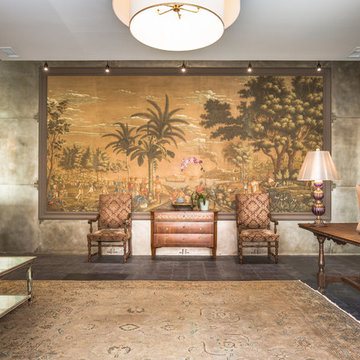玄関
絞り込み:
資材コスト
並び替え:今日の人気順
写真 1〜20 枚目(全 21 枚)
1/5
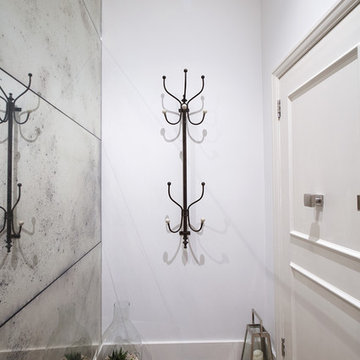
We added an antiques glass wall as you walk into the flat to create a feeling of space and a bit of drama. It's a small space so ti did give a feeling of more depth.
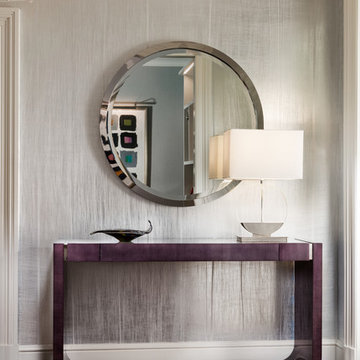
Sargent Photography
J/Howard Design Inc
ニューヨークにある高級な小さなコンテンポラリースタイルのおしゃれな玄関ホール (メタリックの壁、濃色無垢フローリング、白いドア、茶色い床) の写真
ニューヨークにある高級な小さなコンテンポラリースタイルのおしゃれな玄関ホール (メタリックの壁、濃色無垢フローリング、白いドア、茶色い床) の写真
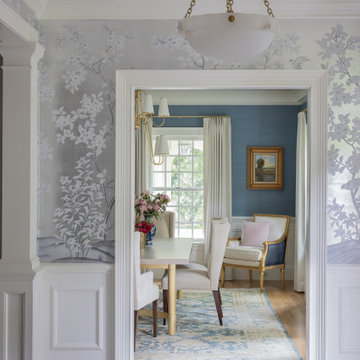
Photography by Michael J. Lee Photography
ボストンにある高級な中くらいなトランジショナルスタイルのおしゃれな玄関ロビー (メタリックの壁、無垢フローリング、白いドア、グレーの床、壁紙) の写真
ボストンにある高級な中くらいなトランジショナルスタイルのおしゃれな玄関ロビー (メタリックの壁、無垢フローリング、白いドア、グレーの床、壁紙) の写真
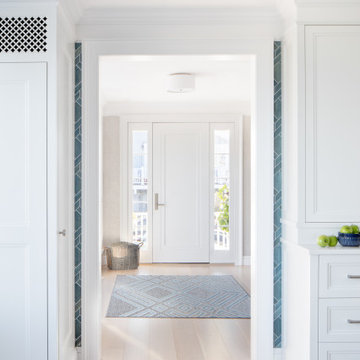
Image showing the front door/ entry from the kitchen.
ボストンにある高級な中くらいなコンテンポラリースタイルのおしゃれな玄関ロビー (メタリックの壁、淡色無垢フローリング、白いドア、ベージュの床、壁紙) の写真
ボストンにある高級な中くらいなコンテンポラリースタイルのおしゃれな玄関ロビー (メタリックの壁、淡色無垢フローリング、白いドア、ベージュの床、壁紙) の写真
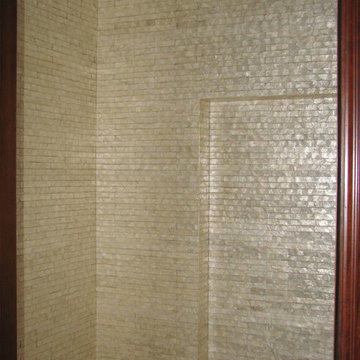
Hester Painting & Decorating completed this small entry room with wallpaper mother of pearl tiles.
シカゴにある高級な小さなモダンスタイルのおしゃれな玄関 (メタリックの壁、白いドア) の写真
シカゴにある高級な小さなモダンスタイルのおしゃれな玄関 (メタリックの壁、白いドア) の写真
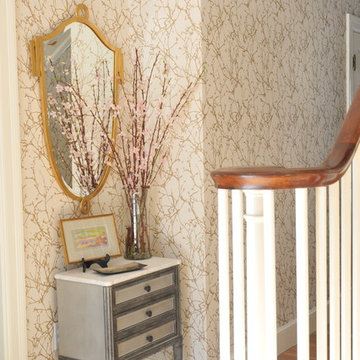
Photo Credit: Betsy Bassett
ボストンにある高級な中くらいなトランジショナルスタイルのおしゃれな玄関ホール (メタリックの壁、無垢フローリング、茶色い床、白いドア) の写真
ボストンにある高級な中くらいなトランジショナルスタイルのおしゃれな玄関ホール (メタリックの壁、無垢フローリング、茶色い床、白いドア) の写真
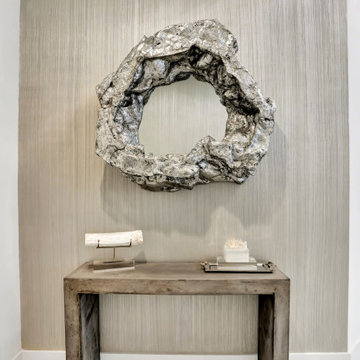
Texture and organic shapes are just sensational in this entry space.
マイアミにある高級な中くらいなコンテンポラリースタイルのおしゃれな玄関ロビー (メタリックの壁、磁器タイルの床、白いドア、白い床) の写真
マイアミにある高級な中くらいなコンテンポラリースタイルのおしゃれな玄関ロビー (メタリックの壁、磁器タイルの床、白いドア、白い床) の写真
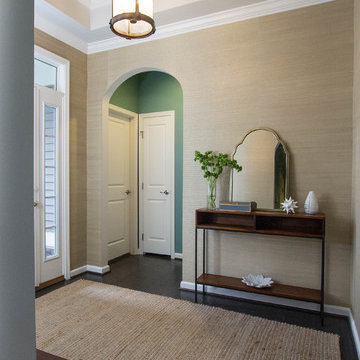
These clients hired us to add warmth and personality to their builder home. The fell in love with the layout and main level master bedroom, but found the home lacked personality and style. They hired us, with the caveat that they knew what they didn't like, but weren't sure exactly what they wanted. They were challenged by the narrow layout for the family room. They wanted to ensure that the fireplace remained the focal point of the space, while giving them a comfortable space for TV watching. They wanted an eating area that expanded for holiday entertaining. They were also challenged by the fact that they own two large dogs who are like their children.
The entry is very important. It's the first space guests see. This one is subtly dramatic and very elegant. We added a grasscloth wallpaper on the walls and painted the tray ceiling a navy blue. The hallway to the guest room was painted a contrasting glue green. A rustic, woven rugs adds to the texture. A simple console is simply accessorized.
Our first challenge was to tackle the layout. The family room space was extremely narrow. We custom designed a sectional that defined the family room space, separating it from the kitchen and eating area. A large area rug further defined the space. The large great room lacked personality and the fireplace stone seemed to get lost. To combat this, we added white washed wood planks to the entire vaulted ceiling, adding texture and creating drama. We kept the walls a soft white to ensure the ceiling and fireplace really stand out. To help offset the ceiling, we added drama with beautiful, rustic, over-sized lighting fixtures. An expandable dining table is as comfortable for two as it is for ten. Pet-friendly fabrics and finishes were used throughout the design. Rustic accessories create a rustic, finished look.
Liz Ernest Photography
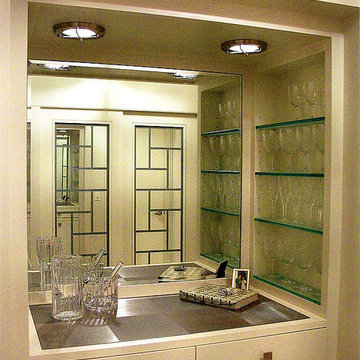
A beautiful and ethereal looking bar frames one side of the entry, while a custom designed barn door frames the other. The recessed mirror within the bar reflects the iridescence of the kitchen opposite the space. Sandblasted glass shelves float on either side of the area. And, nickel metal mesh is the countertop. A rare Josef Hoffman sits atop the bar.
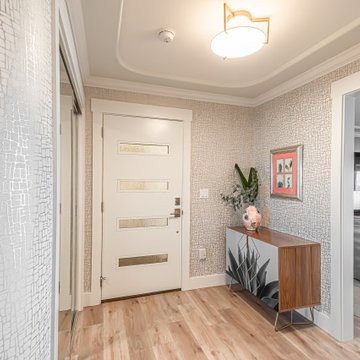
New contemporary door and metallic wallpaper accent the curved walls in entry foyer. Ample storage and laundry closet with pantry space.
サンフランシスコにある高級な小さなトランジショナルスタイルのおしゃれな玄関ロビー (メタリックの壁、クッションフロア、白いドア、グレーの床、折り上げ天井、壁紙) の写真
サンフランシスコにある高級な小さなトランジショナルスタイルのおしゃれな玄関ロビー (メタリックの壁、クッションフロア、白いドア、グレーの床、折り上げ天井、壁紙) の写真
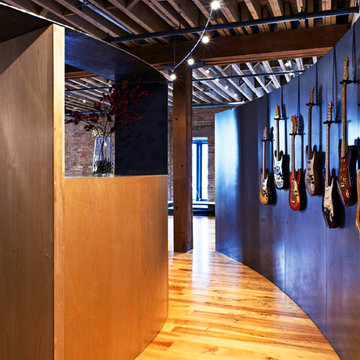
Tony May Photography
シカゴにある高級な中くらいなインダストリアルスタイルのおしゃれな玄関ロビー (メタリックの壁、無垢フローリング、白いドア) の写真
シカゴにある高級な中くらいなインダストリアルスタイルのおしゃれな玄関ロビー (メタリックの壁、無垢フローリング、白いドア) の写真
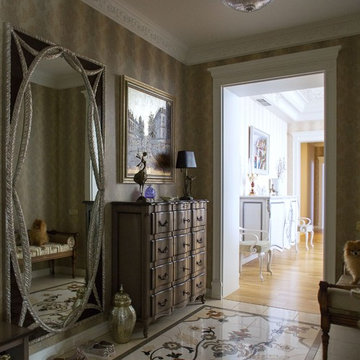
Людмила Пожидаева
モスクワにある高級な中くらいなトラディショナルスタイルのおしゃれなマッドルーム (メタリックの壁、大理石の床、白いドア、マルチカラーの床) の写真
モスクワにある高級な中くらいなトラディショナルスタイルのおしゃれなマッドルーム (メタリックの壁、大理石の床、白いドア、マルチカラーの床) の写真
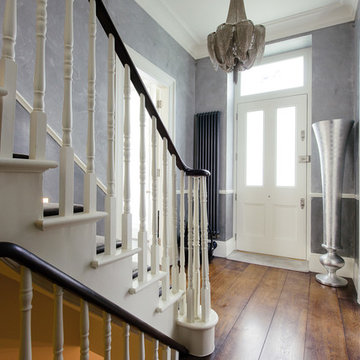
Front door, hallway and stairs
ロンドンにある高級な巨大なトランジショナルスタイルのおしゃれな玄関ロビー (メタリックの壁、無垢フローリング、白いドア) の写真
ロンドンにある高級な巨大なトランジショナルスタイルのおしゃれな玄関ロビー (メタリックの壁、無垢フローリング、白いドア) の写真
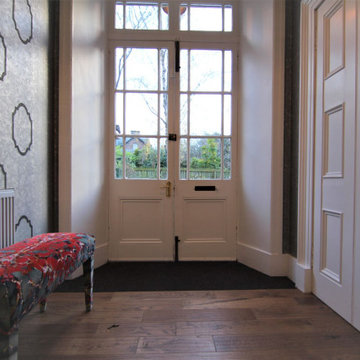
Stunning upgrade of traditional entrance area using beautiful wallpaper as well as a fully upholstered bespoke footstool.
他の地域にある高級なモダンスタイルのおしゃれな玄関 (メタリックの壁、濃色無垢フローリング、白いドア、壁紙) の写真
他の地域にある高級なモダンスタイルのおしゃれな玄関 (メタリックの壁、濃色無垢フローリング、白いドア、壁紙) の写真
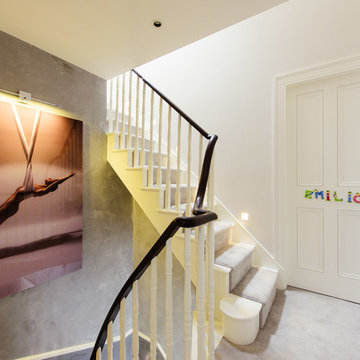
stairs and landing
ロンドンにある高級な巨大なトランジショナルスタイルのおしゃれな玄関ロビー (メタリックの壁、無垢フローリング、白いドア) の写真
ロンドンにある高級な巨大なトランジショナルスタイルのおしゃれな玄関ロビー (メタリックの壁、無垢フローリング、白いドア) の写真
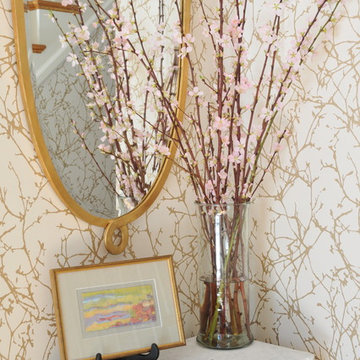
Photo Credit: Betsy Bassett
ボストンにある高級な中くらいなトランジショナルスタイルのおしゃれな玄関ホール (メタリックの壁、無垢フローリング、茶色い床、白いドア) の写真
ボストンにある高級な中くらいなトランジショナルスタイルのおしゃれな玄関ホール (メタリックの壁、無垢フローリング、茶色い床、白いドア) の写真
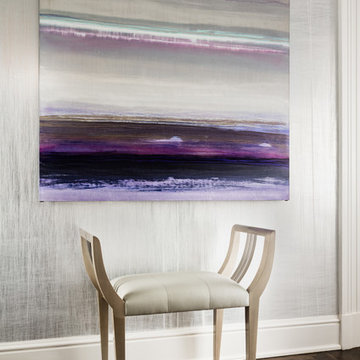
Sargent Photography
J/Howard Design Inc
ニューヨークにある高級な小さなコンテンポラリースタイルのおしゃれな玄関ホール (メタリックの壁、濃色無垢フローリング、白いドア、茶色い床) の写真
ニューヨークにある高級な小さなコンテンポラリースタイルのおしゃれな玄関ホール (メタリックの壁、濃色無垢フローリング、白いドア、茶色い床) の写真
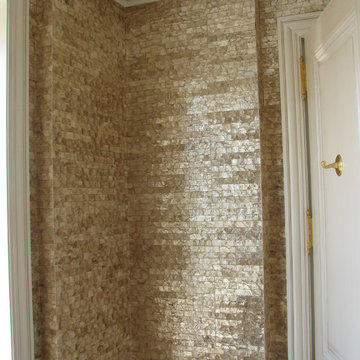
Hester Painting & Decorating completed this small entry room with wallpaper mother of pearl tiles.
シカゴにある高級な小さなモダンスタイルのおしゃれな玄関 (メタリックの壁、白いドア) の写真
シカゴにある高級な小さなモダンスタイルのおしゃれな玄関 (メタリックの壁、白いドア) の写真
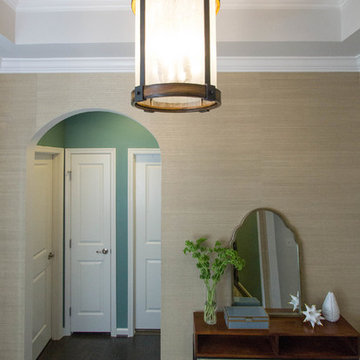
These clients hired us to add warmth and personality to their builder home. The fell in love with the layout and main level master bedroom, but found the home lacked personality and style. They hired us, with the caveat that they knew what they didn't like, but weren't sure exactly what they wanted. They were challenged by the narrow layout for the family room. They wanted to ensure that the fireplace remained the focal point of the space, while giving them a comfortable space for TV watching. They wanted an eating area that expanded for holiday entertaining. They were also challenged by the fact that they own two large dogs who are like their children.
The entry is very important. It's the first space guests see. This one is subtly dramatic and very elegant. We added a grasscloth wallpaper on the walls and painted the tray ceiling a navy blue. The hallway to the guest room was painted a contrasting glue green. A rustic, woven rugs adds to the texture. A simple console is simply accessorized.
Our first challenge was to tackle the layout. The family room space was extremely narrow. We custom designed a sectional that defined the family room space, separating it from the kitchen and eating area. A large area rug further defined the space. The large great room lacked personality and the fireplace stone seemed to get lost. To combat this, we added white washed wood planks to the entire vaulted ceiling, adding texture and creating drama. We kept the walls a soft white to ensure the ceiling and fireplace really stand out. To help offset the ceiling, we added drama with beautiful, rustic, over-sized lighting fixtures. An expandable dining table is as comfortable for two as it is for ten. Pet-friendly fabrics and finishes were used throughout the design. Rustic accessories create a rustic, finished look.
Liz Ernest Photography
1
