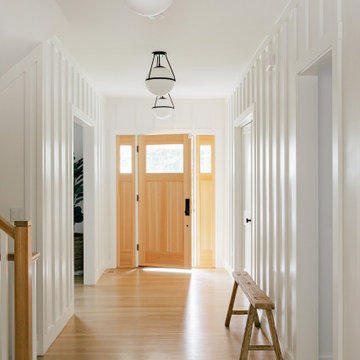高級な、ラグジュアリーな玄関ロビー (茶色い床、淡色木目調のドア) の写真
絞り込み:
資材コスト
並び替え:今日の人気順
写真 1〜20 枚目(全 71 枚)

This Australian-inspired new construction was a successful collaboration between homeowner, architect, designer and builder. The home features a Henrybuilt kitchen, butler's pantry, private home office, guest suite, master suite, entry foyer with concealed entrances to the powder bathroom and coat closet, hidden play loft, and full front and back landscaping with swimming pool and pool house/ADU.

This modern custom home is a beautiful blend of thoughtful design and comfortable living. No detail was left untouched during the design and build process. Taking inspiration from the Pacific Northwest, this home in the Washington D.C suburbs features a black exterior with warm natural woods. The home combines natural elements with modern architecture and features clean lines, open floor plans with a focus on functional living.
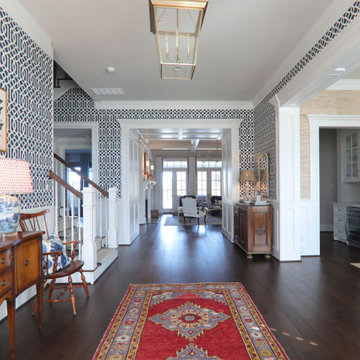
ヒューストンにある高級な広いトラディショナルスタイルのおしゃれな玄関ロビー (白い壁、濃色無垢フローリング、淡色木目調のドア、茶色い床、壁紙) の写真

The open layout of this newly renovated home is spacious enough for the clients home work office. The exposed beam and slat wall provide architectural interest . And there is plenty of room for the client's eclectic art collection.
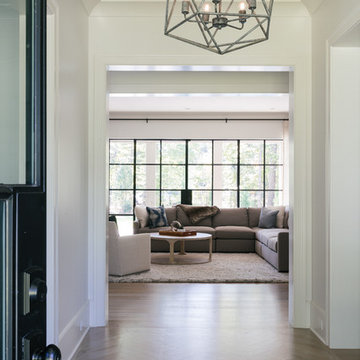
Willet Photography
アトランタにある高級な中くらいなトランジショナルスタイルのおしゃれな玄関ロビー (白い壁、淡色無垢フローリング、淡色木目調のドア、茶色い床) の写真
アトランタにある高級な中くらいなトランジショナルスタイルのおしゃれな玄関ロビー (白い壁、淡色無垢フローリング、淡色木目調のドア、茶色い床) の写真
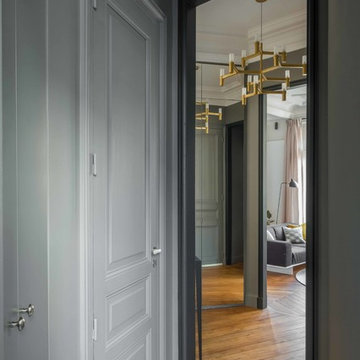
パリにある高級な小さなコンテンポラリースタイルのおしゃれな玄関ロビー (グレーの壁、淡色無垢フローリング、淡色木目調のドア、茶色い床) の写真
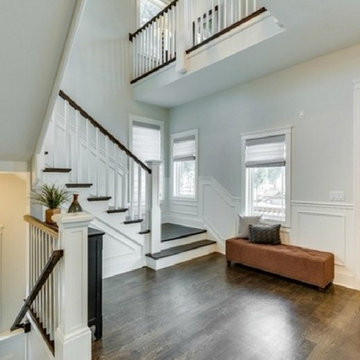
This fantastic foyer has a three level view through the house. The beautiful stained riser stair carries all the way to the finished basement with window seats and beautiful wainscoting detail.
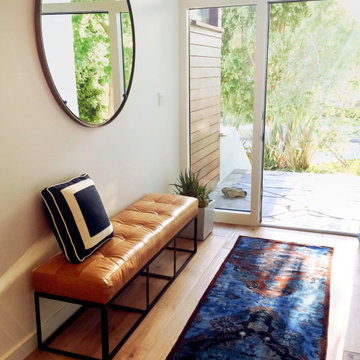
Light and bright entry way.
ロサンゼルスにある高級な中くらいなミッドセンチュリースタイルのおしゃれな玄関ロビー (白い壁、淡色無垢フローリング、淡色木目調のドア、茶色い床、表し梁) の写真
ロサンゼルスにある高級な中くらいなミッドセンチュリースタイルのおしゃれな玄関ロビー (白い壁、淡色無垢フローリング、淡色木目調のドア、茶色い床、表し梁) の写真

Photo by David O. Marlow
デンバーにあるラグジュアリーな巨大なラスティックスタイルのおしゃれな玄関ロビー (白い壁、無垢フローリング、淡色木目調のドア、茶色い床) の写真
デンバーにあるラグジュアリーな巨大なラスティックスタイルのおしゃれな玄関ロビー (白い壁、無垢フローリング、淡色木目調のドア、茶色い床) の写真
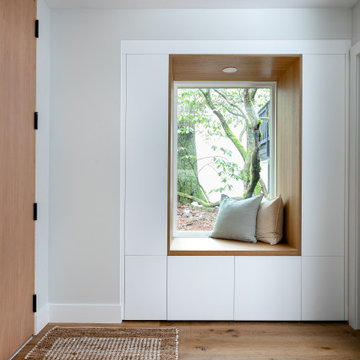
Reimagined entrance with a gorgeous 4' wide Douglas Fir door and window seat with hidden storage for shoes and coats.
バンクーバーにあるラグジュアリーな中くらいな北欧スタイルのおしゃれな玄関ロビー (グレーの壁、無垢フローリング、淡色木目調のドア、茶色い床) の写真
バンクーバーにあるラグジュアリーな中くらいな北欧スタイルのおしゃれな玄関ロビー (グレーの壁、無垢フローリング、淡色木目調のドア、茶色い床) の写真
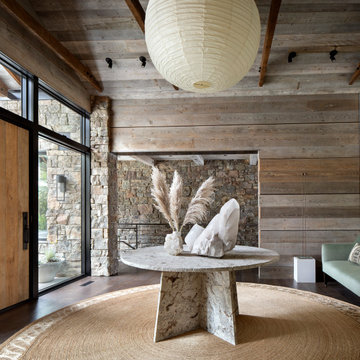
Expansive Mountain Modern Entry with Custom Pivot Door
他の地域にあるラグジュアリーな広いラスティックスタイルのおしゃれな玄関ロビー (濃色無垢フローリング、ベージュの壁、淡色木目調のドア、茶色い床) の写真
他の地域にあるラグジュアリーな広いラスティックスタイルのおしゃれな玄関ロビー (濃色無垢フローリング、ベージュの壁、淡色木目調のドア、茶色い床) の写真
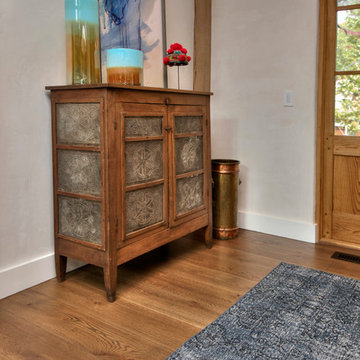
Entry way with custom chestnut door and antique pie safe with collected pieces.
ニューヨークにあるラグジュアリーなカントリー風のおしゃれな玄関ロビー (白い壁、無垢フローリング、淡色木目調のドア、茶色い床) の写真
ニューヨークにあるラグジュアリーなカントリー風のおしゃれな玄関ロビー (白い壁、無垢フローリング、淡色木目調のドア、茶色い床) の写真
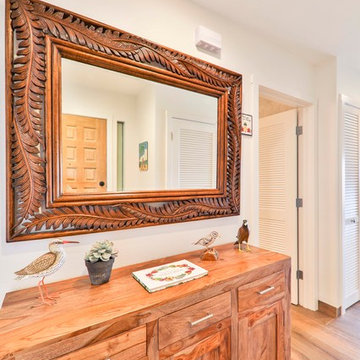
Front entrance at Maui Dream Place at Maui Kamaole G-209
ハワイにあるラグジュアリーな小さなアジアンスタイルのおしゃれな玄関ロビー (白い壁、セラミックタイルの床、淡色木目調のドア、茶色い床) の写真
ハワイにあるラグジュアリーな小さなアジアンスタイルのおしゃれな玄関ロビー (白い壁、セラミックタイルの床、淡色木目調のドア、茶色い床) の写真
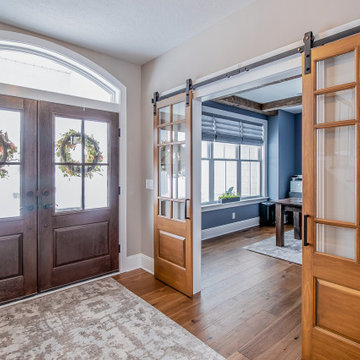
Entryway, double doors, sliding barn doors to office
.
.
.
#payneandpayne #homebuilder #homeoffice #slidingbarndoors #slidingofficedoors #homeofficedesign #custombuild #foyer #homeofficedecor #officewindow #builtinshelves #officeshelves #entrywaydecor #ohiohomebuilders #ohiocustomhomes #officesofinsta #clevelandbuilders #willoughbyhills #AtHomeCLE .
.?@paulceroky
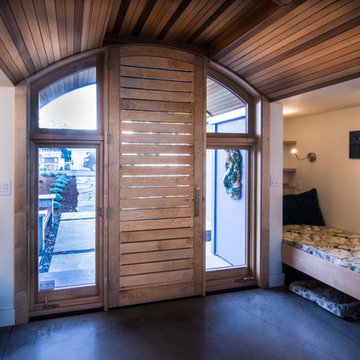
Front entry assembly includes maple interior, ipe exterior, operable side windows, front door with removable slats for glass cleaning. This custom assembly built by Pacific Millworks allows passerby to see the bay.
Photo by Michael Sheltzer
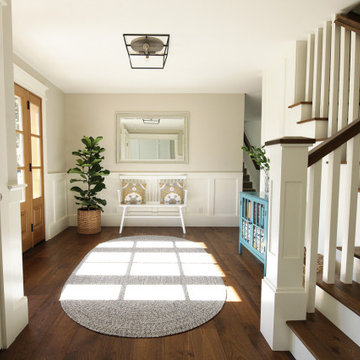
Beautiful entryway, with dark wood floors and a area rug.
ソルトレイクシティにある高級な中くらいなトランジショナルスタイルのおしゃれな玄関ロビー (ベージュの壁、無垢フローリング、淡色木目調のドア、茶色い床、羽目板の壁) の写真
ソルトレイクシティにある高級な中くらいなトランジショナルスタイルのおしゃれな玄関ロビー (ベージュの壁、無垢フローリング、淡色木目調のドア、茶色い床、羽目板の壁) の写真

This Australian-inspired new construction was a successful collaboration between homeowner, architect, designer and builder. The home features a Henrybuilt kitchen, butler's pantry, private home office, guest suite, master suite, entry foyer with concealed entrances to the powder bathroom and coat closet, hidden play loft, and full front and back landscaping with swimming pool and pool house/ADU.
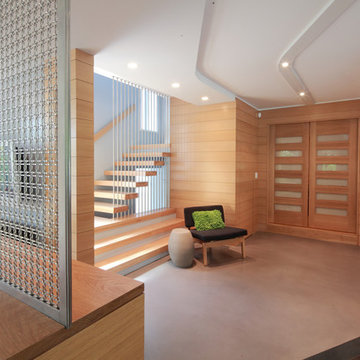
“Compelling.” That’s how one of our judges characterized this stair, which manages to embody both reassuring solidity and airy weightlessness. Architect Mahdad Saniee specified beefy maple treads—each laminated from two boards, to resist twisting and cupping—and supported them at the wall with hidden steel hangers. “We wanted to make them look like they are floating,” he says, “so they sit away from the wall by about half an inch.” The stainless steel rods that seem to pierce the treads’ opposite ends are, in fact, joined by threaded couplings hidden within the thickness of the wood. The result is an assembly whose stiffness underfoot defies expectation, Saniee says. “It feels very solid, much more solid than average stairs.” With the rods working in tension from above and compression below, “it’s very hard for those pieces of wood to move.”
The interplay of wood and steel makes abstract reference to a Steinway concert grand, Saniee notes. “It’s taking elements of a piano and playing with them.” A gently curved soffit in the ceiling reinforces the visual rhyme. The jury admired the effect but was equally impressed with the technical acumen required to achieve it. “The rhythm established by the vertical rods sets up a rigorous discipline that works with the intricacies of stair dimensions,” observed one judge. “That’s really hard to do.”
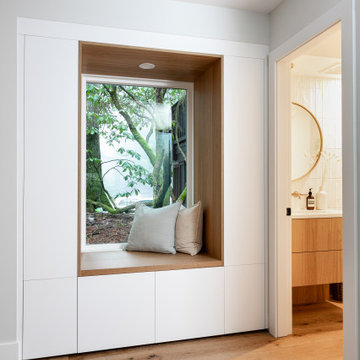
Reimagined entrance with a gorgeous 4' wide Douglas Fir door and window seat with hidden storage for shoes and coats.
バンクーバーにあるラグジュアリーな小さなサンタフェスタイルのおしゃれな玄関ロビー (グレーの壁、無垢フローリング、淡色木目調のドア、茶色い床) の写真
バンクーバーにあるラグジュアリーな小さなサンタフェスタイルのおしゃれな玄関ロビー (グレーの壁、無垢フローリング、淡色木目調のドア、茶色い床) の写真
高級な、ラグジュアリーな玄関ロビー (茶色い床、淡色木目調のドア) の写真
1
