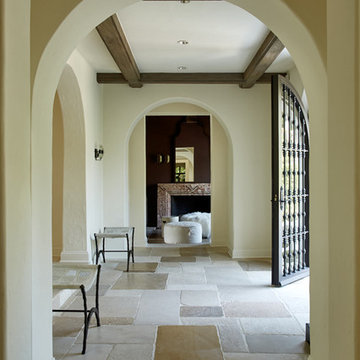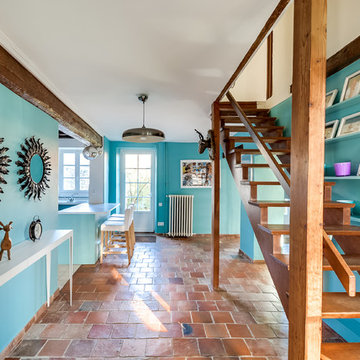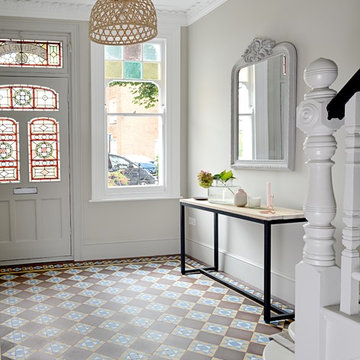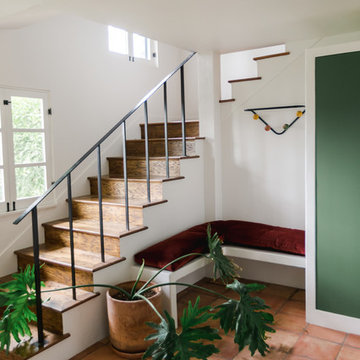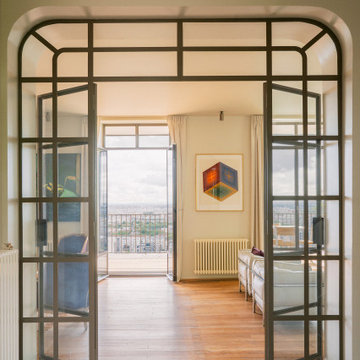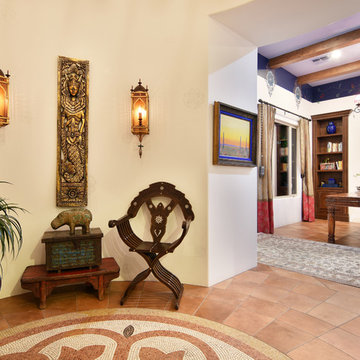高級な、ラグジュアリーな玄関ロビー (テラコッタタイルの床) の写真
絞り込み:
資材コスト
並び替え:今日の人気順
写真 1〜20 枚目(全 140 枚)
1/5
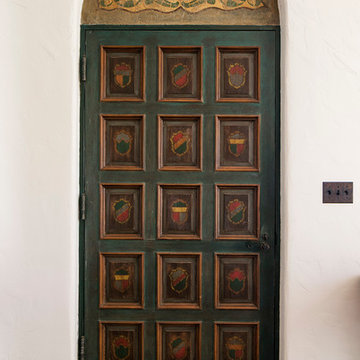
Historic landmark estate restoration with handpainted doorway and header, American Encaustic tile detailing, original tile floor, and original wrought iron hardware.
Photo by: Jim Bartsch

The owners of this New Braunfels house have a love of Spanish Colonial architecture, and were influenced by the McNay Art Museum in San Antonio.
The home elegantly showcases their collection of furniture and artifacts.
Handmade cement tiles are used as stair risers, and beautifully accent the Saltillo tile floor.
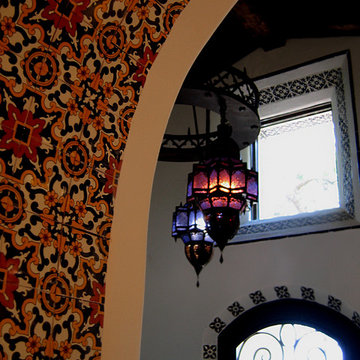
Design Consultant Jeff Doubét is the author of Creating Spanish Style Homes: Before & After – Techniques – Designs – Insights. The 240 page “Design Consultation in a Book” is now available. Please visit SantaBarbaraHomeDesigner.com for more info.
Jeff Doubét specializes in Santa Barbara style home and landscape designs. To learn more info about the variety of custom design services I offer, please visit SantaBarbaraHomeDesigner.com
Jeff Doubét is the Founder of Santa Barbara Home Design - a design studio based in Santa Barbara, California USA.
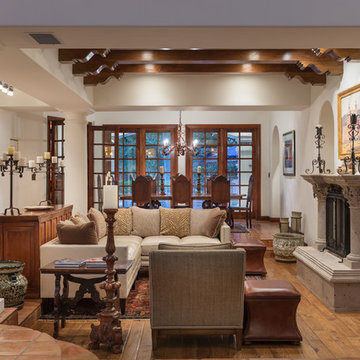
David Marquardt
ラスベガスにあるラグジュアリーな中くらいな地中海スタイルのおしゃれな玄関ロビー (白い壁、テラコッタタイルの床、濃色木目調のドア) の写真
ラスベガスにあるラグジュアリーな中くらいな地中海スタイルのおしゃれな玄関ロビー (白い壁、テラコッタタイルの床、濃色木目調のドア) の写真

This is the back entry, but with space at a premium, we put a hidden laundry setup in these cabinets to left of back entry.
他の地域にある高級な小さなトランジショナルスタイルのおしゃれな玄関ロビー (グレーの壁、テラコッタタイルの床、茶色いドア、グレーの床) の写真
他の地域にある高級な小さなトランジショナルスタイルのおしゃれな玄関ロビー (グレーの壁、テラコッタタイルの床、茶色いドア、グレーの床) の写真
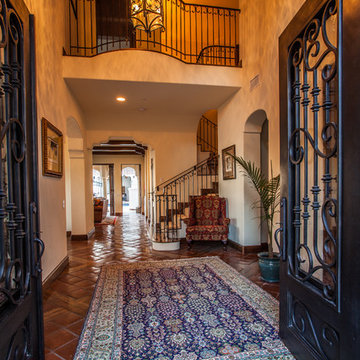
Michelle Torres-grant Photography
サンタバーバラにある高級な広い地中海スタイルのおしゃれな玄関ロビー (白い壁、テラコッタタイルの床、金属製ドア、赤い床) の写真
サンタバーバラにある高級な広い地中海スタイルのおしゃれな玄関ロビー (白い壁、テラコッタタイルの床、金属製ドア、赤い床) の写真
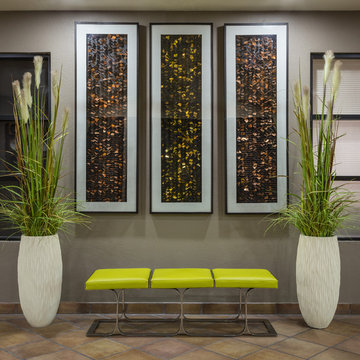
Green. The color of life, renewal, energy. It means growth, harmony, freshness. All of these are sensed in this foyer. Simple. Minimal. Beautiful.
Photography by Lydia Cutter
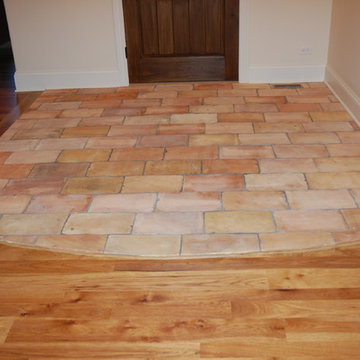
French Terra-Cotta flooring. I used a rubber shoe for the transition from the tile to the wood.
シカゴにある高級な中くらいなおしゃれな玄関ロビー (テラコッタタイルの床、濃色木目調のドア) の写真
シカゴにある高級な中くらいなおしゃれな玄関ロビー (テラコッタタイルの床、濃色木目調のドア) の写真
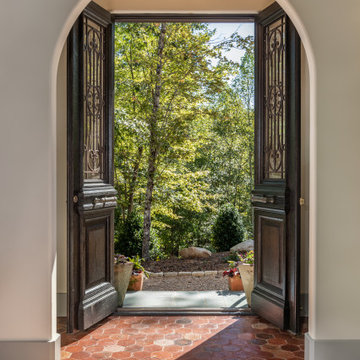
Antique doors found in Atlanta open on a beautiful reclaimed terra cotta hex tile.
他の地域にあるラグジュアリーな中くらいな地中海スタイルのおしゃれな玄関ロビー (ベージュの壁、テラコッタタイルの床、濃色木目調のドア、ピンクの床) の写真
他の地域にあるラグジュアリーな中くらいな地中海スタイルのおしゃれな玄関ロビー (ベージュの壁、テラコッタタイルの床、濃色木目調のドア、ピンクの床) の写真
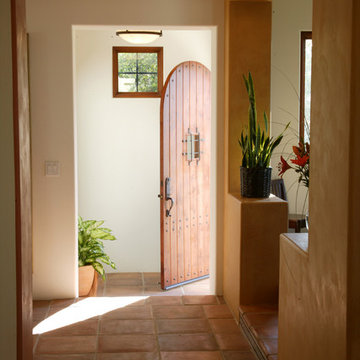
The entry, defined by a change in floor elevation, serves as a transition zone between public and semi-private.
Aidin Mariscal www.immagineint.com
オレンジカウンティにあるラグジュアリーな中くらいな地中海スタイルのおしゃれな玄関ロビー (マルチカラーの壁、テラコッタタイルの床、木目調のドア) の写真
オレンジカウンティにあるラグジュアリーな中くらいな地中海スタイルのおしゃれな玄関ロビー (マルチカラーの壁、テラコッタタイルの床、木目調のドア) の写真
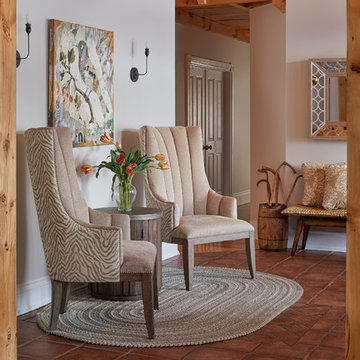
JVL Photography
オタワにある高級な中くらいなカントリー風のおしゃれな玄関ロビー (グレーの壁、テラコッタタイルの床、赤い床) の写真
オタワにある高級な中くらいなカントリー風のおしゃれな玄関ロビー (グレーの壁、テラコッタタイルの床、赤い床) の写真
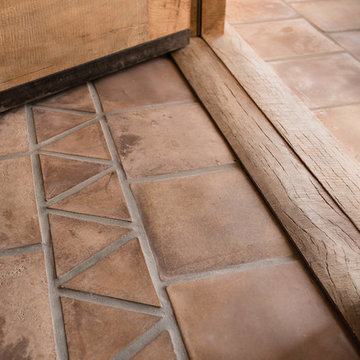
While ARTO products are made in Los Angeles County, California, we are happy to ship our product worldwide! We work onsite with concrete, terra-cotta and ceramic. We build brick, tile and architectural elements for residential and commercial environments. We pride ourselves on providing perfectly imperfect product that gives a feel of rustic elegance.
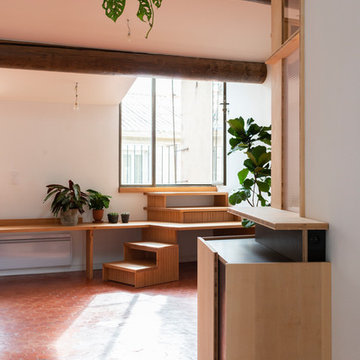
La Lanterne - la sensation de bien-être à habiter Rénovation complète d’un appartement marseillais du centre-ville avec une approche très singulière et inédite « d'architecte artisan ». Le processus de conception est in situ, et « menuisé main », afin de proposer un habitat transparent et qui fait la part belle au bois! Situé au quatrième et dernier étage d'un immeuble de type « trois fenêtres » en façade sur rue, 60m2 acquis sous la forme très fragmentée d'anciennes chambres de bonnes et débarras sous pente, cette situation à permis de délester les cloisons avec comme pari majeur de placer les pièces d'eau les plus intimes, au cœur d'une « maison » voulue traversante et transparente. Les pièces d'eau sont devenues comme un petit pavillon « lanterne » à la fois discret bien que central, aux parois translucides orientées sur chacune des pièces qu'il contribue à définir, agrandir et éclairer : • entrée avec sa buanderie cachée, • bibliothèque pour la pièce à vivre • grande chambre transformable en deux • mezzanine au plus près des anciens mâts de bateau devenus les poutres et l'âme de la toiture et du plafond. • cage d’escalier devenue elle aussi paroi translucide pour intégrer le puit de lumière naturelle. Et la terrasse, surélevée d'un mètre par rapport à l'ensemble, au lieu d'en être coupée, lui donne, en contrepoint des hauteurs sous pente, une sensation « cosy » de contenance. Tout le travail sur mesure en bois a été « menuisé » in situ par l’architecte-artisan lui-même (pratique autodidacte grâce à son collectif d’architectes làBO et son père menuisier). Au résultat : la sédimentation, la sculpture progressive voire même le « jardinage » d'un véritable lieu, plutôt que la « livraison » d'un espace préconçu. Le lieu conçu non seulement de façon très visuelle, mais aussi très hospitalière pour accueillir et marier les présences des corps, des volumes, des matières et des lumières : la pierre naturelle du mur maître, le bois vieilli des poutres, les tomettes au sol, l’acier, le verre, le polycarbonate, le sycomore et le hêtre.
高級な、ラグジュアリーな玄関ロビー (テラコッタタイルの床) の写真
1
