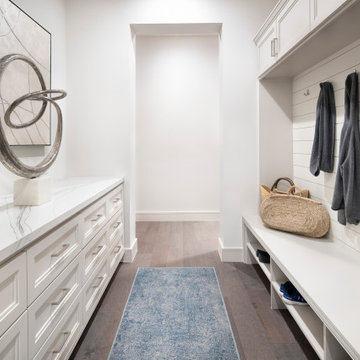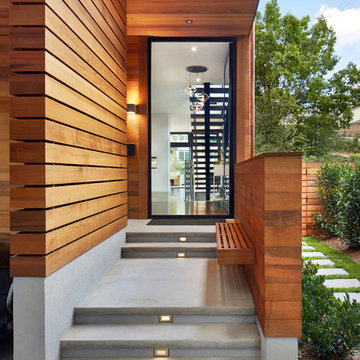高級な、ラグジュアリーな玄関 (無垢フローリング、グレーの床) の写真
絞り込み:
資材コスト
並び替え:今日の人気順
写真 1〜20 枚目(全 164 枚)
1/5

The pencil thin stacked stone cladding the entry wall extends to the outdoors. A spectacular LED modern chandelier by Avenue Lighting creates a dramatic focal point.
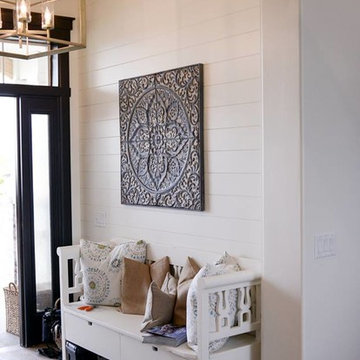
Entryway by Osmond Designs.
ソルトレイクシティにある高級な中くらいなカントリー風のおしゃれな玄関ドア (ベージュの壁、無垢フローリング、グレーの床、黒いドア) の写真
ソルトレイクシティにある高級な中くらいなカントリー風のおしゃれな玄関ドア (ベージュの壁、無垢フローリング、グレーの床、黒いドア) の写真

This Cape Cod house on Hyannis Harbor was designed to capture the views of the harbor. Coastal design elements such as ship lap, compass tile, and muted coastal colors come together to create an ocean feel.
Photography: Joyelle West
Designer: Christine Granfield
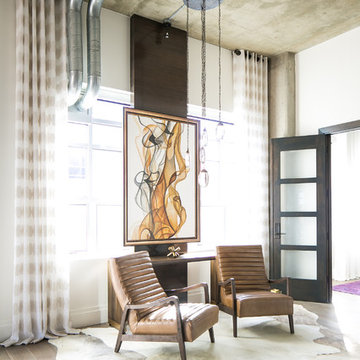
Ryan Garvin Photography, Robeson Design
デンバーにあるラグジュアリーな中くらいなインダストリアルスタイルのおしゃれな玄関ホール (白い壁、無垢フローリング、濃色木目調のドア、グレーの床) の写真
デンバーにあるラグジュアリーな中くらいなインダストリアルスタイルのおしゃれな玄関ホール (白い壁、無垢フローリング、濃色木目調のドア、グレーの床) の写真

Lovely transitional style custom home in Scottsdale, Arizona. The high ceilings, skylights, white cabinetry, and medium wood tones create a light and airy feeling throughout the home. The aesthetic gives a nod to contemporary design and has a sophisticated feel but is also very inviting and warm. In part this was achieved by the incorporation of varied colors, styles, and finishes on the fixtures, tiles, and accessories. The look was further enhanced by the juxtapositional use of black and white to create visual interest and make it fun. Thoughtfully designed and built for real living and indoor/ outdoor entertainment.

Light and Airy! Fresh and Modern Architecture by Arch Studio, Inc. 2021
サンフランシスコにあるラグジュアリーな広いトランジショナルスタイルのおしゃれな玄関ロビー (白い壁、無垢フローリング、木目調のドア、グレーの床、格子天井) の写真
サンフランシスコにあるラグジュアリーな広いトランジショナルスタイルのおしゃれな玄関ロビー (白い壁、無垢フローリング、木目調のドア、グレーの床、格子天井) の写真
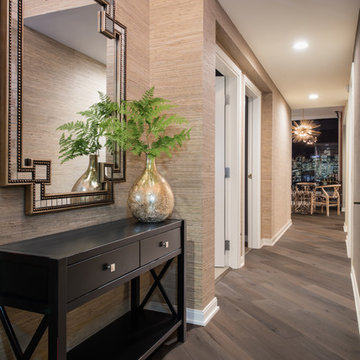
A masculine High Rise condo outfitted for a bachelor to enjoy the contemporary loft style of the home and views with handsome, bold furnishings.
サンフランシスコにあるラグジュアリーな中くらいなコンテンポラリースタイルのおしゃれな玄関ロビー (ベージュの壁、無垢フローリング、グレーのドア、グレーの床) の写真
サンフランシスコにあるラグジュアリーな中くらいなコンテンポラリースタイルのおしゃれな玄関ロビー (ベージュの壁、無垢フローリング、グレーのドア、グレーの床) の写真
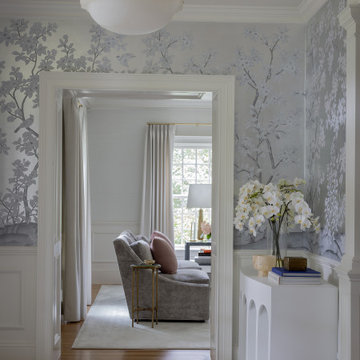
Photography by Michael J. Lee Photography
ボストンにある高級な中くらいなトランジショナルスタイルのおしゃれな玄関ロビー (メタリックの壁、無垢フローリング、緑のドア、グレーの床、壁紙) の写真
ボストンにある高級な中くらいなトランジショナルスタイルのおしゃれな玄関ロビー (メタリックの壁、無垢フローリング、緑のドア、グレーの床、壁紙) の写真

We are bringing back the unexpected yet revered Parlor with the intention to go back to a time of togetherness, entertainment, gathering to tell stories, enjoy some spirits and fraternize. These space is adorned with 4 velvet swivel chairs, a round cocktail table and this room sits upon the front entrance Foyer, immediately captivating you and welcoming every visitor in to gather and stay a while.

Entering this downtown Denver loft, three layered cowhide rugs create a perfectly organic shape and set the foundation for two cognac leather arm chairs. A 13' panel of Silver Eucalyptus (EKD) supports a commissioned painting ("Smoke")
Bottom line, it’s a pretty amazing first impression!
Without showing you the before photos of this condo, it’s hard to imagine the transformation that took place in just 6 short months.
The client wanted a hip, modern vibe to her new home and reached out to San Diego Interior Designer, Rebecca Robeson. Rebecca had a vision for what could be. Rebecca created a 3D model to convey the possibilities… and they were off to the races.
The design races that is.
Rebecca’s 3D model captured the heart of her new client and the project took off.
With only 6 short months to completely gut and transform the space, it was essential Robeson Design connect with the right people in Denver. Rebecca searched HOUZZ for Denver General Contractors.
Ryan Coats of Earthwood Custom Remodeling lead a team of highly qualified sub-contractors throughout the project and over the finish line.
The project was completed on time and the homeowner is thrilled...
Rocky Mountain Hardware
Exquisite Kitchen Design
Rugs - Aja Rugs, LaJolla
Painting – Liz Jardain
Photos by Ryan Garvin Photography
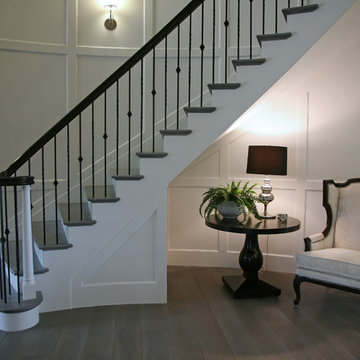
The rounded staircase and paneled wall in the foyer hall is outstanding! With a recessed furnishing niche the massive space becomes cozy! Metal ballusters and the ebony stained handrail carry your eye to the second floor bedrooms. Wide plank gray floors keep the space young.
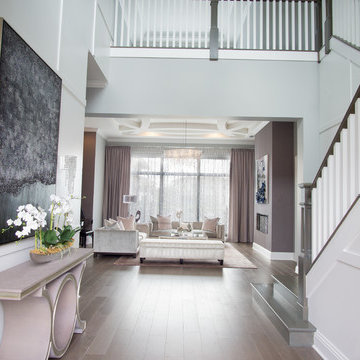
Well hello there! this double wide entry door is just a phenominal way to enter this space. Opeing into the magnificent entry, with wall and ceiling details, art, wallpaper and the backdrop of devine drapery fabrics, you know you are somewhere special.

Beautiful custom home by DC Fine Homes in Eugene, OR. Avant Garde Wood Floors is proud to partner with DC Fine Homes to supply specialty wide plank floors. This home features the 9-1/2" wide European Oak planks, aged to perfection using reactive stain technologies that naturally age the tannin in the wood, coloring it from within. Matte sheen finish provides a casual yet elegant luxury that is durable and comfortable.
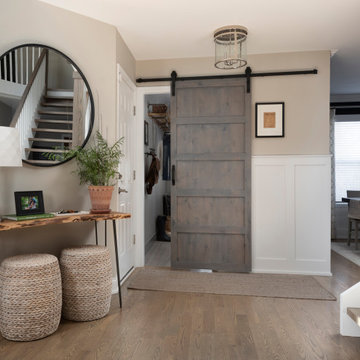
Photography by Picture Perfect House
シカゴにある高級な中くらいなトランジショナルスタイルのおしゃれな玄関ロビー (グレーの壁、無垢フローリング、グレーの床、パネル壁) の写真
シカゴにある高級な中くらいなトランジショナルスタイルのおしゃれな玄関ロビー (グレーの壁、無垢フローリング、グレーの床、パネル壁) の写真
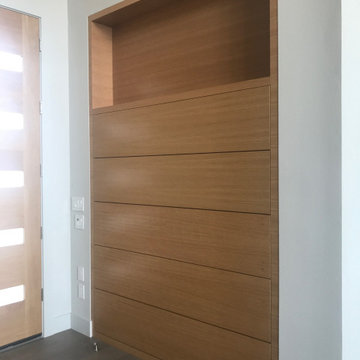
This cabinet provides rows of tilt out shoe storage with a display shelf above in the entryway.
ポートランドにあるラグジュアリーな広いモダンスタイルのおしゃれな玄関 (マルチカラーの壁、無垢フローリング、淡色木目調のドア、グレーの床) の写真
ポートランドにあるラグジュアリーな広いモダンスタイルのおしゃれな玄関 (マルチカラーの壁、無垢フローリング、淡色木目調のドア、グレーの床) の写真
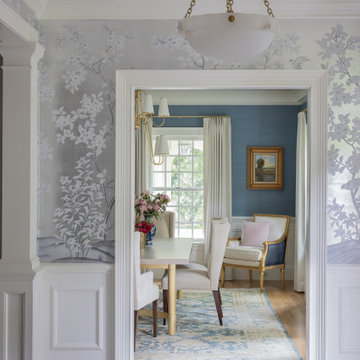
Photography by Michael J. Lee Photography
ボストンにある高級な中くらいなトランジショナルスタイルのおしゃれな玄関ロビー (メタリックの壁、無垢フローリング、白いドア、グレーの床、壁紙) の写真
ボストンにある高級な中くらいなトランジショナルスタイルのおしゃれな玄関ロビー (メタリックの壁、無垢フローリング、白いドア、グレーの床、壁紙) の写真
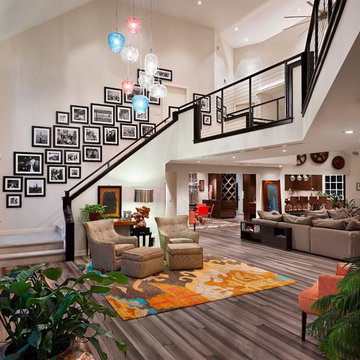
This is the grand foyer to a contemporary remodeled home. Space includes an engineered wood floor, custom designed chandelier and sitting area.
クリーブランドにあるラグジュアリーな巨大なコンテンポラリースタイルのおしゃれな玄関ロビー (グレーの壁、無垢フローリング、グレーのドア、グレーの床) の写真
クリーブランドにあるラグジュアリーな巨大なコンテンポラリースタイルのおしゃれな玄関ロビー (グレーの壁、無垢フローリング、グレーのドア、グレーの床) の写真
高級な、ラグジュアリーな玄関 (無垢フローリング、グレーの床) の写真
1
