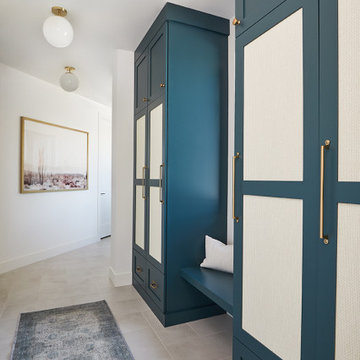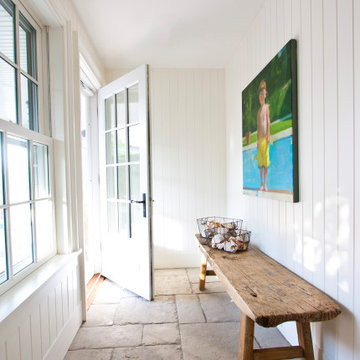高級な、ラグジュアリーな玄関 (セラミックタイルの床、ライムストーンの床、テラゾーの床) の写真
絞り込み:
資材コスト
並び替え:今日の人気順
写真 1〜20 枚目(全 4,101 枚)

The Lake Forest Park Renovation is a top-to-bottom renovation of a 50's Northwest Contemporary house located 25 miles north of Seattle.
Photo: Benjamin Benschneider

This ski room is functional providing ample room for storage.
他の地域にあるラグジュアリーな広いラスティックスタイルのおしゃれなマッドルーム (黒い壁、セラミックタイルの床、濃色木目調のドア、ベージュの床) の写真
他の地域にあるラグジュアリーな広いラスティックスタイルのおしゃれなマッドルーム (黒い壁、セラミックタイルの床、濃色木目調のドア、ベージュの床) の写真

Spacious mudroom for the kids to kick off their muddy boots or snowy wet clothes. The 10' tall cabinets are reclaimed barn wood and have metal mesh to allow for air flow and drying of clothes.
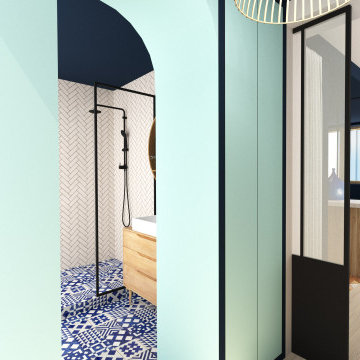
Studio : 30 m² au de-là des murs
De par sa surface restreinte, ce studio nécessitait un travail pointu d’optimisation de l’espace ainsi qu’une délimitation spatiale suggérée. C’est pourquoi nous avons eu recours à différents procédés tels que les boîtes colorées, les différences de sols, les verrières... Son esthétique nous invite au voyage et à la contemplation du bleu profond ouvrant ainsi les frontières au de-là des murs.

This side entry is most-used in this busy family home with 4 kids, lots of visitors and a big dog . Re-arranging the space to include an open center Mudroom area, with elbow room for all, was the key. Kids' PR on the left, walk-in pantry next to the Kitchen, and a double door coat closet add to the functional storage.
Space planning and cabinetry: Jennifer Howard, JWH
Cabinet Installation: JWH Construction Management
Photography: Tim Lenz.
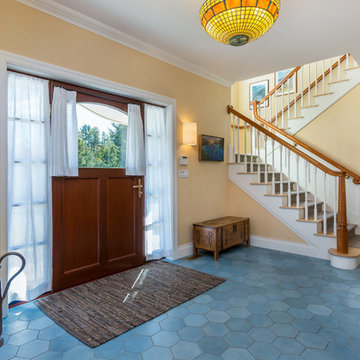
ポートランド(メイン)にある高級な中くらいなトラディショナルスタイルのおしゃれな玄関ドア (黄色い壁、セラミックタイルの床、濃色木目調のドア、青い床) の写真

Architectural advisement, Interior Design, Custom Furniture Design & Art Curation by Chango & Co.
Architecture by Crisp Architects
Construction by Structure Works Inc.
Photography by Sarah Elliott
See the feature in Domino Magazine

The graceful curve of the stone and wood staircase is echoed in the archway leading to the grandfather clock at the end of the T-shaped entryway. In a foyer this grand, the art work must be proportional, so I selected the large-scale “Tree of Life” mosaic for the wall. Each piece was individually installed into the frame. The stairs are wood and stone, the railing is metal and the floor is limestone.
Photo by Brian Gassel

The Grand stone clad entry with glass and wrought frame doors.
Zoon Media
カルガリーにあるラグジュアリーな広いカントリー風のおしゃれな玄関ドア (マルチカラーの壁、ライムストーンの床、ガラスドア、ベージュの床) の写真
カルガリーにあるラグジュアリーな広いカントリー風のおしゃれな玄関ドア (マルチカラーの壁、ライムストーンの床、ガラスドア、ベージュの床) の写真

The clients bought a new construction house in Bay Head, NJ with an architectural style that was very traditional and quite formal, not beachy. For our design process I created the story that the house was owned by a successful ship captain who had traveled the world and brought back furniture and artifacts for his home. The furniture choices were mainly based on English style pieces and then we incorporated a lot of accessories from Asia and Africa. The only nod we really made to “beachy” style was to do some art with beach scenes and/or bathing beauties (original painting in the study) (vintage series of black and white photos of 1940’s bathing scenes, not shown) ,the pillow fabric in the family room has pictures of fish on it , the wallpaper in the study is actually sand dollars and we did a seagull wallpaper in the downstairs bath (not shown).
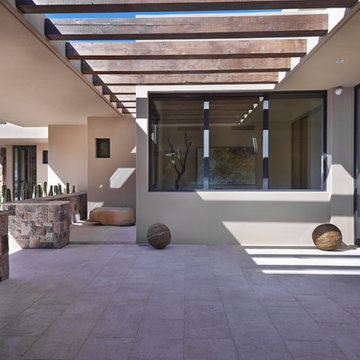
Robin Stancliff
他の地域にあるラグジュアリーな広いサンタフェスタイルのおしゃれな玄関ラウンジ (ベージュの壁、ライムストーンの床、ガラスドア、ベージュの床) の写真
他の地域にあるラグジュアリーな広いサンタフェスタイルのおしゃれな玄関ラウンジ (ベージュの壁、ライムストーンの床、ガラスドア、ベージュの床) の写真

A boot room lies off the kitchen, providing further additional storage, with cupboards, open shelving, shoe storage and a concealed storage bench seat. Iron coat hooks on a lye treated board, provide lots of coat hanging space.
Charlie O'Beirne - Lukonic Photography

Mud Room entry from the garage. Custom built in locker style storage. Herring bone floor tile.
他の地域にある高級な中くらいなトランジショナルスタイルのおしゃれなマッドルーム (セラミックタイルの床、ベージュの壁、ベージュの床) の写真
他の地域にある高級な中くらいなトランジショナルスタイルのおしゃれなマッドルーム (セラミックタイルの床、ベージュの壁、ベージュの床) の写真

Joyelle west photography
ボストンにある高級な中くらいなカントリー風のおしゃれな玄関 (白い壁、セラミックタイルの床、黒いドア) の写真
ボストンにある高級な中くらいなカントリー風のおしゃれな玄関 (白い壁、セラミックタイルの床、黒いドア) の写真

Working alongside Riba Llama Architects & Llama Projects, the construction division of The Llama Group, in the total renovation of this beautifully located property which saw multiple skyframe extensions and the creation of this stylish, elegant new main entrance hallway. The Oak & Glass screen was a wonderful addition to the old property and created an elegant stylish open plan contemporary new Entrance space with a beautifully elegant helical staircase which leads to the new master bedroom, with a galleried landing with bespoke built in cabinetry, Beauitul 'stone' effect porcelain tiles which are throughout the whole of the newly created ground floor interior space. Bespoke Crittal Doors leading through to the new morning room and Bulthaup kitchen / dining room. A fabulous large white chandelier taking centre stage in this contemporary, stylish space.
高級な、ラグジュアリーな玄関 (セラミックタイルの床、ライムストーンの床、テラゾーの床) の写真
1

