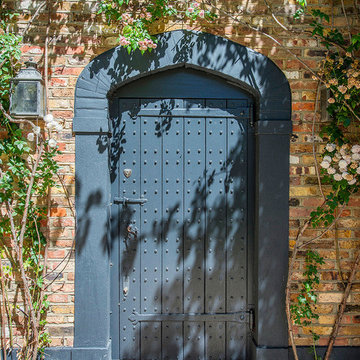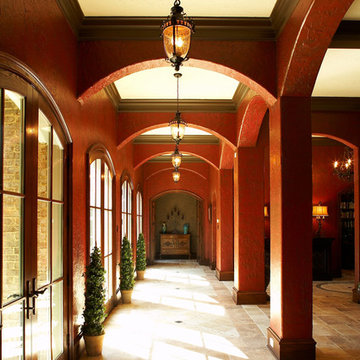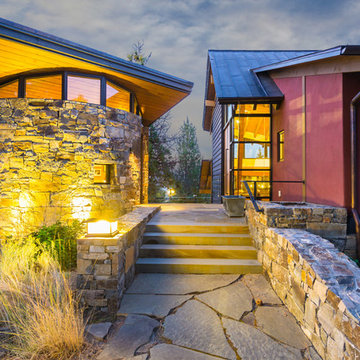ラグジュアリーな玄関 (ピンクの壁、赤い壁) の写真
絞り込み:
資材コスト
並び替え:今日の人気順
写真 1〜20 枚目(全 63 枚)
1/4
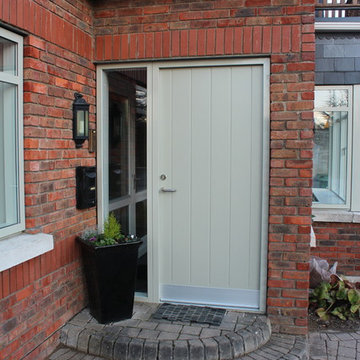
Notrom Construction were employed to renovate this home into a open living area /kitchen for the clients
Details
Interior wall demolished
All new alu clad VELFAC windows
Completely new kitchen
All new interior joinery (floors, doors, frames, skirtings, windows boards etc)
Completely new bathrooms (granite slabs in shower area)
All new tiles in bathrooms
Granite top fitted to existing vanity unit in main bathroom
New velux windows in existing extension
Attic and ground floor exterior walls insulated with spray foam insulation
New remote control gas fire installed
Roof repairs on existing roof
Entire House painted
Landscaping
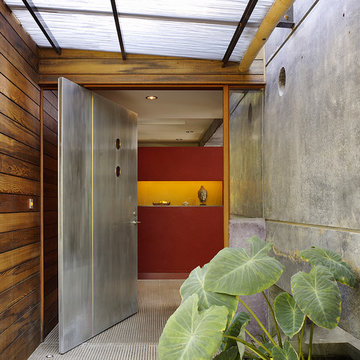
Fu-Tung Cheng, CHENG Design
• Front Pivot Door, House 6 concrete and wood home
House 6, is Cheng Design’s sixth custom home project, was redesigned and constructed from top-to-bottom. The project represents a major career milestone thanks to the unique and innovative use of concrete, as this residence is one of Cheng Design’s first-ever ‘hybrid’ structures, constructed as a combination of wood and concrete.
Photography: Matthew Millman
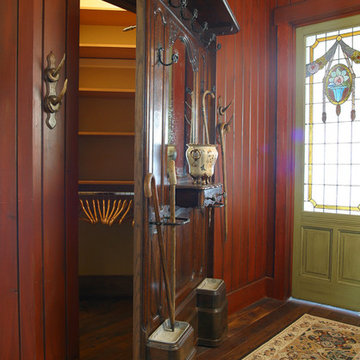
Wilcox Construction
ソルトレイクシティにあるラグジュアリーな巨大なラスティックスタイルのおしゃれな玄関ロビー (赤い壁、濃色無垢フローリング、緑のドア) の写真
ソルトレイクシティにあるラグジュアリーな巨大なラスティックスタイルのおしゃれな玄関ロビー (赤い壁、濃色無垢フローリング、緑のドア) の写真

The entrance was transformed into a bright and welcoming space where original wood panelling and lead windows really make an impact.
ロンドンにあるラグジュアリーな広いエクレクティックスタイルのおしゃれな玄関ホール (ピンクの壁、淡色無垢フローリング、濃色木目調のドア、ベージュの床、板張り天井、パネル壁) の写真
ロンドンにあるラグジュアリーな広いエクレクティックスタイルのおしゃれな玄関ホール (ピンクの壁、淡色無垢フローリング、濃色木目調のドア、ベージュの床、板張り天井、パネル壁) の写真
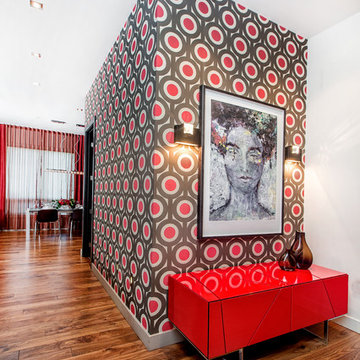
Custom Wallpaper, designed by Etienne Grossi, Commissioned artwork by Etienne Grossi from Shantam Interiors.
エドモントンにあるラグジュアリーな広いコンテンポラリースタイルのおしゃれな玄関ロビー (無垢フローリング、赤い壁、茶色い床) の写真
エドモントンにあるラグジュアリーな広いコンテンポラリースタイルのおしゃれな玄関ロビー (無垢フローリング、赤い壁、茶色い床) の写真
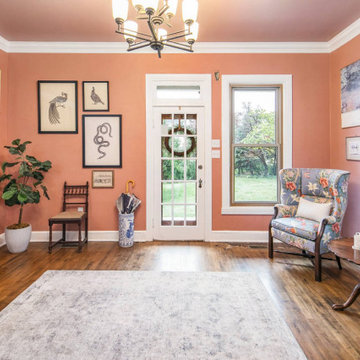
Victorian Home + Office Renovation
他の地域にあるラグジュアリーな広いヴィクトリアン調のおしゃれな玄関ロビー (ピンクの壁、濃色無垢フローリング、壁紙、白いドア) の写真
他の地域にあるラグジュアリーな広いヴィクトリアン調のおしゃれな玄関ロビー (ピンクの壁、濃色無垢フローリング、壁紙、白いドア) の写真
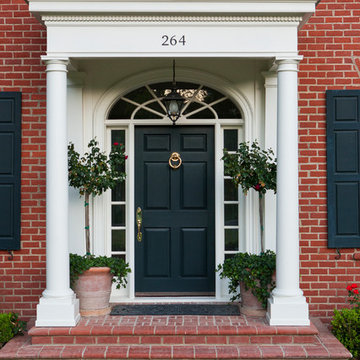
SoCal Contractor- Construction
Lori Dennis Inc- Interior Design
Mark Tanner-Photography
サンディエゴにあるラグジュアリーな巨大なトラディショナルスタイルのおしゃれな玄関ロビー (赤い壁、レンガの床、黒いドア) の写真
サンディエゴにあるラグジュアリーな巨大なトラディショナルスタイルのおしゃれな玄関ロビー (赤い壁、レンガの床、黒いドア) の写真
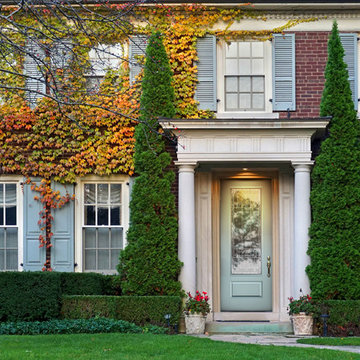
Colonial, red brick, two-story home, Featuring vine-covered walls, round non-fluted columns and a Belleville series front door with Castellon style decorative door glass.
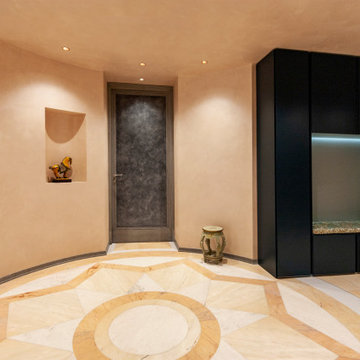
ボローニャにあるラグジュアリーな広いコンテンポラリースタイルのおしゃれな玄関ロビー (ピンクの壁、大理石の床、白いドア、ピンクの床、折り上げ天井、羽目板の壁) の写真
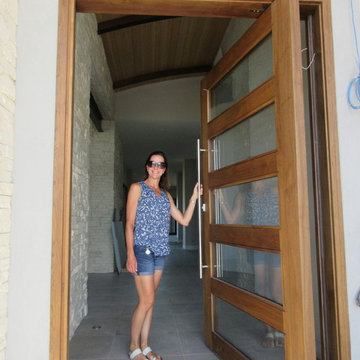
サンフランシスコにあるラグジュアリーな巨大なモダンスタイルのおしゃれな玄関ドア (赤い壁、磁器タイルの床、木目調のドア、グレーの床) の写真
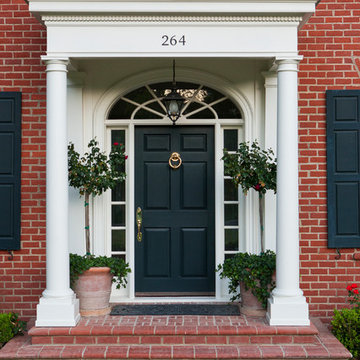
Lori Dennis Interior Design
SoCal Contractor Construction
Mark Tanner Photography
サンディエゴにあるラグジュアリーな広いトラディショナルスタイルのおしゃれな玄関ドア (赤い壁、レンガの床、黒いドア) の写真
サンディエゴにあるラグジュアリーな広いトラディショナルスタイルのおしゃれな玄関ドア (赤い壁、レンガの床、黒いドア) の写真
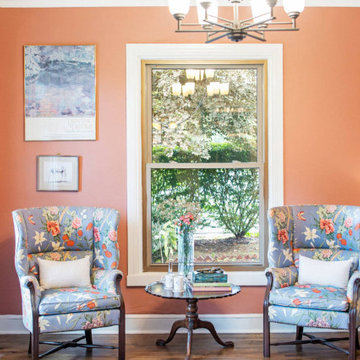
Victorian Home + Office Renovation
他の地域にあるラグジュアリーな広いヴィクトリアン調のおしゃれな玄関ロビー (ピンクの壁、濃色無垢フローリング、白いドア、壁紙) の写真
他の地域にあるラグジュアリーな広いヴィクトリアン調のおしゃれな玄関ロビー (ピンクの壁、濃色無垢フローリング、白いドア、壁紙) の写真
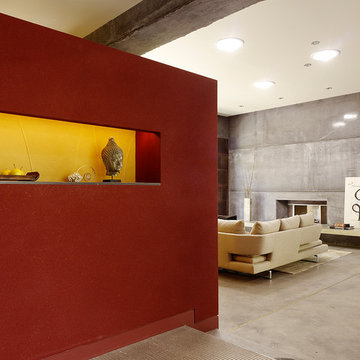
Fu-Tung Cheng, CHENG Design
• Japanese Plaster Interior Entry Wall, House 6 Concrete and Wood Home
House 6, is Cheng Design’s sixth custom home project, was redesigned and constructed from top-to-bottom. The project represents a major career milestone thanks to the unique and innovative use of concrete, as this residence is one of Cheng Design’s first-ever ‘hybrid’ structures, constructed as a combination of wood and concrete.
Photography: Matthew Millman
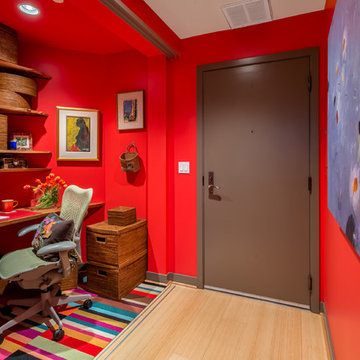
Bold, abstract art of enormous proportions does wonders to a small space. A tight Entry with a toss-off closet transforms into a great place to hide out for bill-paying.
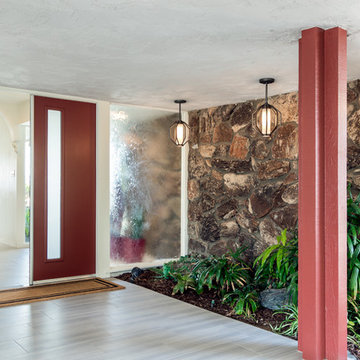
This entrance to this home is super chic with porcelain tile and glass walls and doors. This entrance sets the tone on what lies beyond those doors into the home.
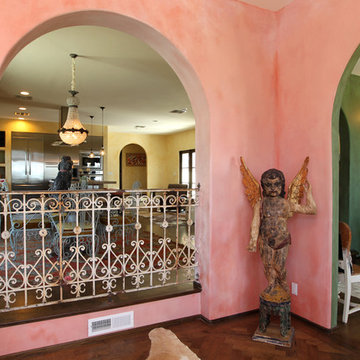
Mediterranean door on exterior of home in South Bay California
Custom Design & Construction
ロサンゼルスにあるラグジュアリーな広い地中海スタイルのおしゃれな玄関ロビー (ピンクの壁、濃色無垢フローリング、青いドア、茶色い床) の写真
ロサンゼルスにあるラグジュアリーな広い地中海スタイルのおしゃれな玄関ロビー (ピンクの壁、濃色無垢フローリング、青いドア、茶色い床) の写真
ラグジュアリーな玄関 (ピンクの壁、赤い壁) の写真
1

