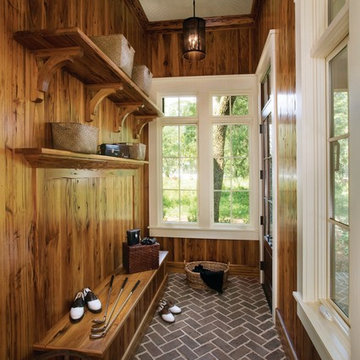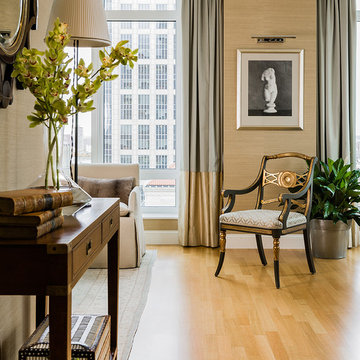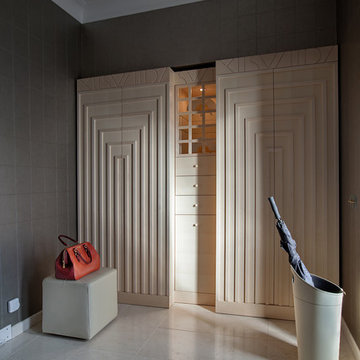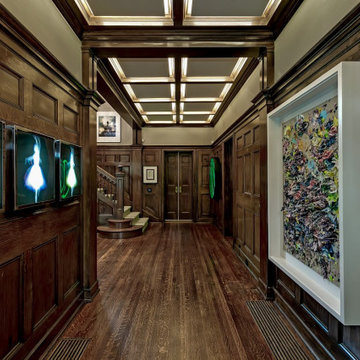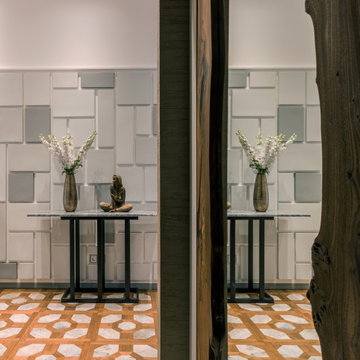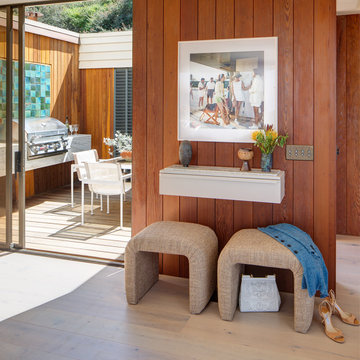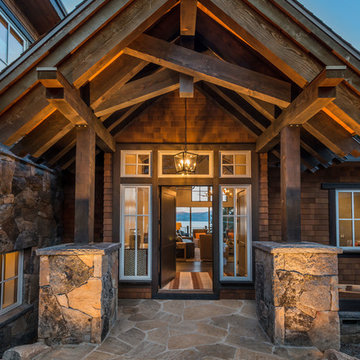ラグジュアリーな中くらいな玄関 (茶色い壁、ピンクの壁) の写真
絞り込み:
資材コスト
並び替え:今日の人気順
写真 1〜20 枚目(全 71 枚)
1/5
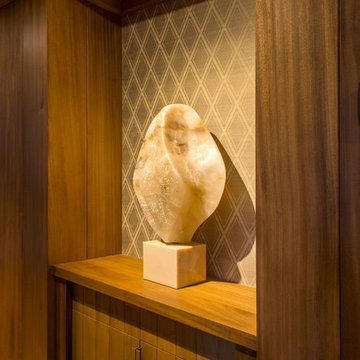
Architect + Interior Design: Olson-Olson Architects,
Construction: Bruce Olson Construction,
Photography: Vance Fox
サクラメントにあるラグジュアリーな中くらいなラスティックスタイルのおしゃれな玄関ホール (茶色い壁、無垢フローリング、茶色いドア) の写真
サクラメントにあるラグジュアリーな中くらいなラスティックスタイルのおしゃれな玄関ホール (茶色い壁、無垢フローリング、茶色いドア) の写真
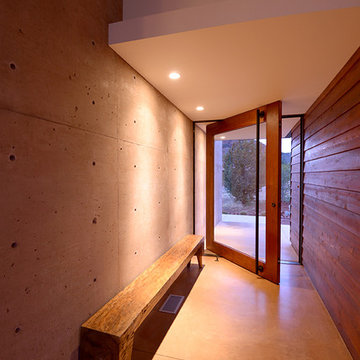
フェニックスにあるラグジュアリーな中くらいなモダンスタイルのおしゃれな玄関ドア (茶色い壁、コンクリートの床、ガラスドア) の写真

This homage to prairie style architecture located at The Rim Golf Club in Payson, Arizona was designed for owner/builder/landscaper Tom Beck.
This home appears literally fastened to the site by way of both careful design as well as a lichen-loving organic material palatte. Forged from a weathering steel roof (aka Cor-Ten), hand-formed cedar beams, laser cut steel fasteners, and a rugged stacked stone veneer base, this home is the ideal northern Arizona getaway.
Expansive covered terraces offer views of the Tom Weiskopf and Jay Morrish designed golf course, the largest stand of Ponderosa Pines in the US, as well as the majestic Mogollon Rim and Stewart Mountains, making this an ideal place to beat the heat of the Valley of the Sun.
Designing a personal dwelling for a builder is always an honor for us. Thanks, Tom, for the opportunity to share your vision.
Project Details | Northern Exposure, The Rim – Payson, AZ
Architect: C.P. Drewett, AIA, NCARB, Drewett Works, Scottsdale, AZ
Builder: Thomas Beck, LTD, Scottsdale, AZ
Photographer: Dino Tonn, Scottsdale, AZ
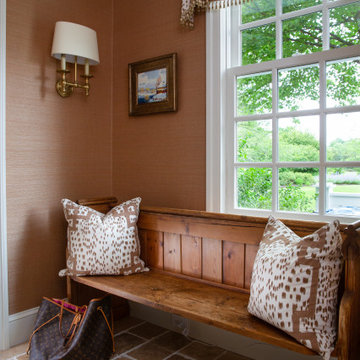
Antique pine bench and travertine flooring in running bond style installation creates a happy entrance. Brunschwig & Fil "Les Touches" fabric and grasscloth wallcovering keep it feeling fun!

This modern custom home is a beautiful blend of thoughtful design and comfortable living. No detail was left untouched during the design and build process. Taking inspiration from the Pacific Northwest, this home in the Washington D.C suburbs features a black exterior with warm natural woods. The home combines natural elements with modern architecture and features clean lines, open floor plans with a focus on functional living.
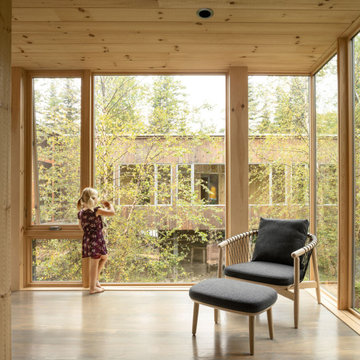
Entry
ポートランド(メイン)にあるラグジュアリーな中くらいなモダンスタイルのおしゃれな玄関ロビー (茶色い壁、無垢フローリング、木目調のドア、グレーの床) の写真
ポートランド(メイン)にあるラグジュアリーな中くらいなモダンスタイルのおしゃれな玄関ロビー (茶色い壁、無垢フローリング、木目調のドア、グレーの床) の写真
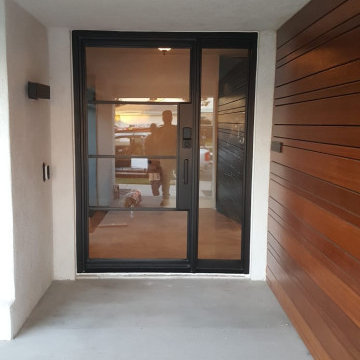
Custom-made steel window door with 3 mullions and a sidelight. This door features flat traditional mullions and security laminated glass, which has better soundproof and is harder to go thru if gets broken.
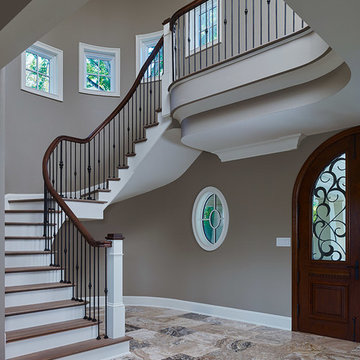
Perched above the beautiful Delaware River in the historic village of New Hope, Bucks County, Pennsylvania sits this magnificent custom home designed by OMNIA Group Architects. According to Partner, Brian Mann,"This riverside property required a nuanced approach so that it could at once be both a part of this eclectic village streetscape and take advantage of the spectacular waterfront setting." Further complicating the study, the lot was narrow, it resides in the floodplain and the program required the Master Suite to be on the main level. To meet these demands, OMNIA dispensed with conventional historicist styles and created an open plan blended with traditional forms punctuated by vast rows of glass windows and doors to bring in the panoramic views of Lambertville, the bridge, the wooded opposite bank and the river. Mann adds, "Because I too live along the river, I have a special respect for its ever changing beauty - and I appreciate that riverfront structures have a responsibility to enhance the views from those on the water." Hence the riverside facade is as beautiful as the street facade. A sweeping front porch integrates the entry with the vibrant pedestrian streetscape. Low garden walls enclose a beautifully landscaped courtyard defining private space without turning its back on the street. Once inside, the natural setting explodes into view across the back of each of the main living spaces. For a home with so few walls, spaces feel surprisingly intimate and well defined. The foyer is elegant and features a free flowing curved stair that rises in a turret like enclosure dotted with windows that follow the ascending stairs like a sculpture. "Using changes in ceiling height, finish materials and lighting, we were able to define spaces without boxing spaces in" says Mann adding, "the dynamic horizontality of the river is echoed along the axis of the living space; the natural movement from kitchen to dining to living rooms following the current of the river." Service elements are concentrated along the front to create a visual and noise barrier from the street and buttress a calm hall that leads to the Master Suite. The master bedroom shares the views of the river, while the bath and closet program are set up for pure luxuriating. The second floor features a common loft area with a large balcony overlooking the water. Two children's suites flank the loft - each with their own exquisitely crafted baths and closets. Continuing the balance between street and river, an open air bell-tower sits above the entry porch to bring life and light to the street. Outdoor living was part of the program from the start. A covered porch with outdoor kitchen and dining and lounge area and a fireplace brings 3-season living to the river. And a lovely curved patio lounge surrounded by grand landscaping by LDG finishes the experience. OMNIA was able to bring their design talents to the finish materials too including cabinetry, lighting, fixtures, colors and furniture
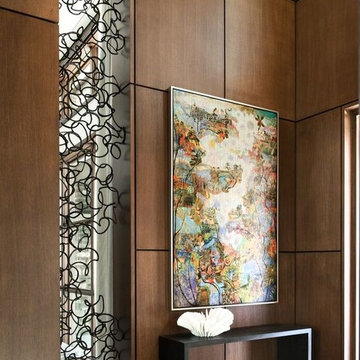
Foyer features walnut panels, limestone floors, and a custom iron installation
オーランドにあるラグジュアリーな中くらいなモダンスタイルのおしゃれな玄関ロビー (茶色い壁、ライムストーンの床、濃色木目調のドア、ベージュの床) の写真
オーランドにあるラグジュアリーな中くらいなモダンスタイルのおしゃれな玄関ロビー (茶色い壁、ライムストーンの床、濃色木目調のドア、ベージュの床) の写真
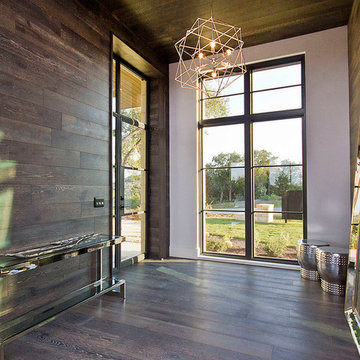
オースティンにあるラグジュアリーな中くらいなコンテンポラリースタイルのおしゃれな玄関ロビー (茶色い壁、濃色無垢フローリング、金属製ドア) の写真
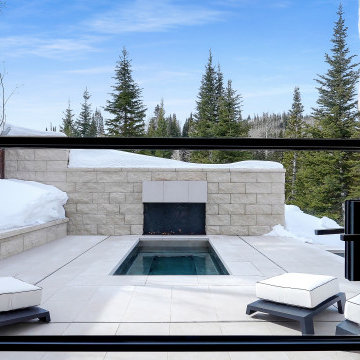
A private entryway with access to an outdoor hot tub.
Custom windows, doors, and hardware designed and furnished by Thermally Broken Steel USA.
ソルトレイクシティにあるラグジュアリーな中くらいなモダンスタイルのおしゃれな玄関ホール (茶色い壁、無垢フローリング、ガラスドア、茶色い床、板張り天井、板張り壁) の写真
ソルトレイクシティにあるラグジュアリーな中くらいなモダンスタイルのおしゃれな玄関ホール (茶色い壁、無垢フローリング、ガラスドア、茶色い床、板張り天井、板張り壁) の写真
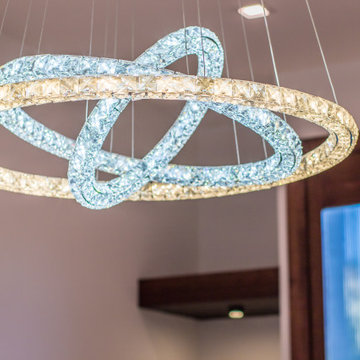
Chandelier close up
ロサンゼルスにあるラグジュアリーな中くらいなコンテンポラリースタイルのおしゃれな玄関ドア (茶色い壁、淡色無垢フローリング、木目調のドア、ベージュの床) の写真
ロサンゼルスにあるラグジュアリーな中くらいなコンテンポラリースタイルのおしゃれな玄関ドア (茶色い壁、淡色無垢フローリング、木目調のドア、ベージュの床) の写真
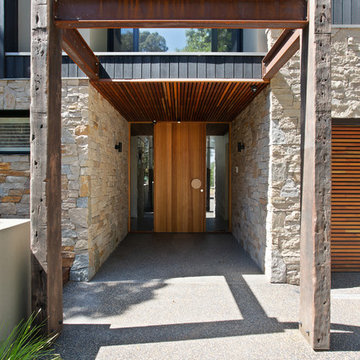
Derek Rowen
メルボルンにあるラグジュアリーな中くらいなコンテンポラリースタイルのおしゃれな玄関ドア (茶色い壁、コンクリートの床、淡色木目調のドア、茶色い床) の写真
メルボルンにあるラグジュアリーな中くらいなコンテンポラリースタイルのおしゃれな玄関ドア (茶色い壁、コンクリートの床、淡色木目調のドア、茶色い床) の写真
ラグジュアリーな中くらいな玄関 (茶色い壁、ピンクの壁) の写真
1
