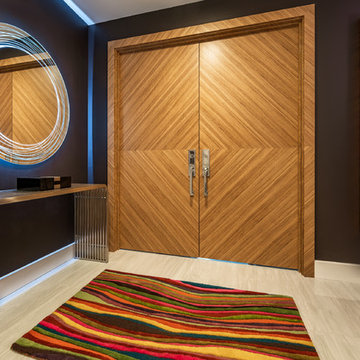ラグジュアリーな玄関ラウンジ (木目調のドア、金属製ドア) の写真
絞り込み:
資材コスト
並び替え:今日の人気順
写真 1〜20 枚目(全 48 枚)
1/5
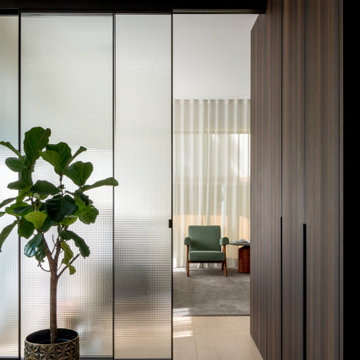
Den Eingangsbereich und den Wohnbereich trennen die Schiebetür voneinander. Der eindeutige Stil des Mid Century Modern ist besonders stark ausgeprägt.
Design & Möbeldesign: Christiane Stolze Interior
Fertigung: Tischlerei Röthig & Hampel
Foto: Paolo Abate
Schiebetür: Glas Italia
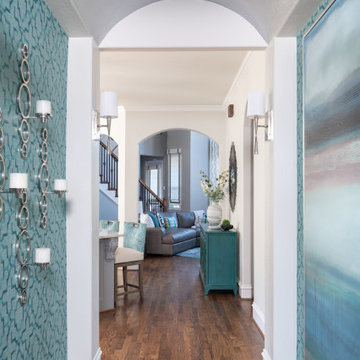
This transitional foyer features a colorful, abstract wool rug and teal geometric wallpaper. The beaded, polished nickel sconces and neutral, contemporary artwork draws the eye upward. An elegant, transitional open-sphere chandelier adds sophistication while remaining light and airy. Various teal and lavender accessories carry the color throughout this updated foyer.
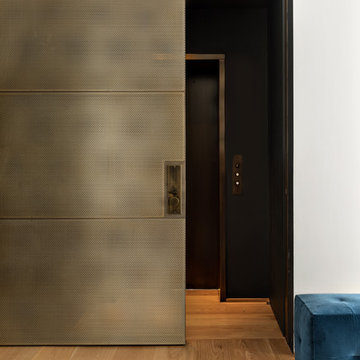
Photography: Regan Wood Photography
ニューヨークにあるラグジュアリーな中くらいな北欧スタイルのおしゃれな玄関ラウンジ (グレーの壁、淡色無垢フローリング、金属製ドア、ベージュの床) の写真
ニューヨークにあるラグジュアリーな中くらいな北欧スタイルのおしゃれな玄関ラウンジ (グレーの壁、淡色無垢フローリング、金属製ドア、ベージュの床) の写真
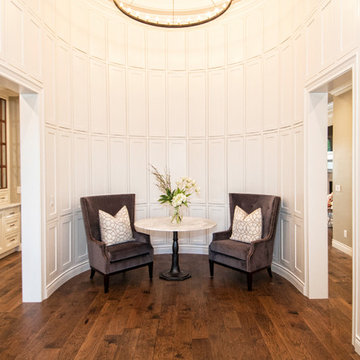
Step into the unique entry featuring 152 cabinet doors, distressed beams, and stunning light. We chose to fill the space with a pair of georgous velvet chairs and a marble top table complete with a beautiful floral.
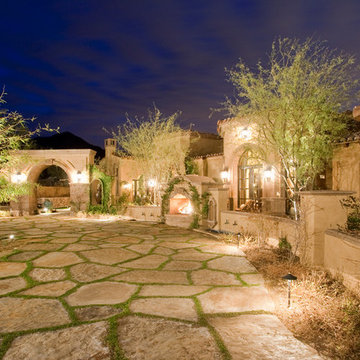
Home by FratanLuxury homes with custom driveways by Fratantoni Interior Designers.
Follow us on Pinterest, Twitter, Facebook and Instagram for more inspirational photos! toni Interior Designers.
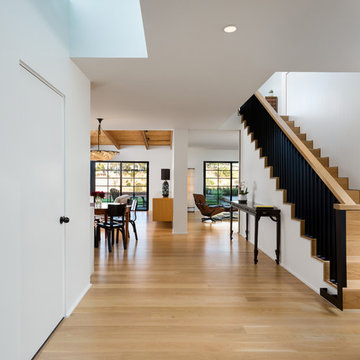
Stair to second floor with Living Room at left and Den at right beyond. Photo by Clark Dugger. Furnishings by Susan Deneau Interior Design
ロサンゼルスにあるラグジュアリーな広いミッドセンチュリースタイルのおしゃれな玄関ラウンジ (白い壁、淡色無垢フローリング、木目調のドア、黄色い床) の写真
ロサンゼルスにあるラグジュアリーな広いミッドセンチュリースタイルのおしゃれな玄関ラウンジ (白い壁、淡色無垢フローリング、木目調のドア、黄色い床) の写真
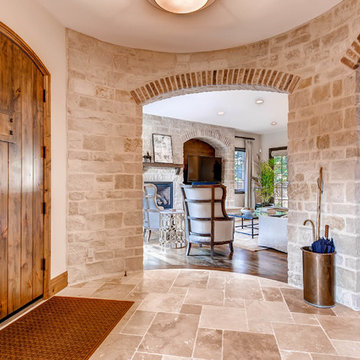
Beautiful circular formal entryway in the lower turret of the home.
デンバーにあるラグジュアリーな広いトランジショナルスタイルのおしゃれな玄関ラウンジ (白い壁、トラバーチンの床、木目調のドア) の写真
デンバーにあるラグジュアリーな広いトランジショナルスタイルのおしゃれな玄関ラウンジ (白い壁、トラバーチンの床、木目調のドア) の写真
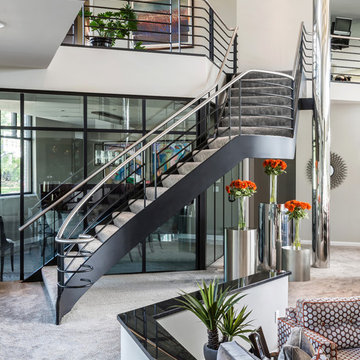
Edmunds Studios Photography
Haisma Design Co.
ミルウォーキーにあるラグジュアリーな巨大なコンテンポラリースタイルのおしゃれな玄関ラウンジ (ベージュの壁、カーペット敷き、金属製ドア) の写真
ミルウォーキーにあるラグジュアリーな巨大なコンテンポラリースタイルのおしゃれな玄関ラウンジ (ベージュの壁、カーペット敷き、金属製ドア) の写真
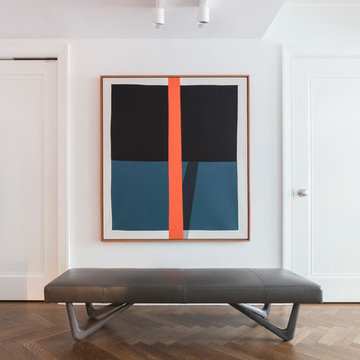
Recessed and surface mounted Kreon lighting fixtures throughout.
Photo by Lauren Coleman
Furniture by Holly Hunt
ニューヨークにあるラグジュアリーな中くらいなトラディショナルスタイルのおしゃれな玄関ラウンジ (青い壁、濃色無垢フローリング、金属製ドア、茶色い床) の写真
ニューヨークにあるラグジュアリーな中くらいなトラディショナルスタイルのおしゃれな玄関ラウンジ (青い壁、濃色無垢フローリング、金属製ドア、茶色い床) の写真
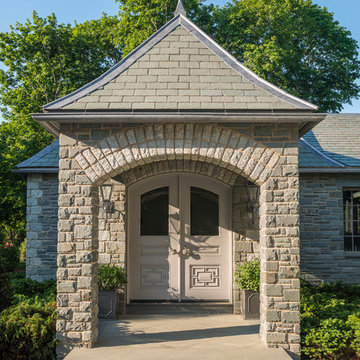
Photographer : Richard Mandelkorn
プロビデンスにあるラグジュアリーな中くらいなトラディショナルスタイルのおしゃれな玄関ラウンジ (木目調のドア) の写真
プロビデンスにあるラグジュアリーな中くらいなトラディショナルスタイルのおしゃれな玄関ラウンジ (木目調のドア) の写真
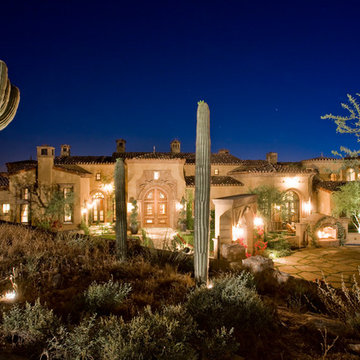
Home by FratanLuxury homes with custom driveways by Fratantoni Interior Designers.
Follow us on Pinterest, Twitter, Facebook and Instagram for more inspirational photos! toni Interior Designers.
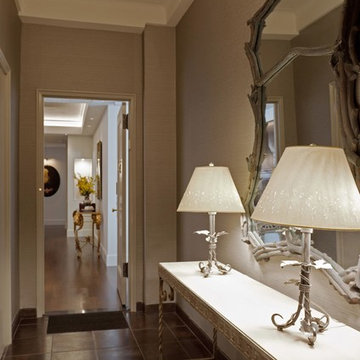
Francine Fleischer
ニューヨークにあるラグジュアリーな中くらいなコンテンポラリースタイルのおしゃれな玄関ラウンジ (白い壁、金属製ドア、磁器タイルの床) の写真
ニューヨークにあるラグジュアリーな中くらいなコンテンポラリースタイルのおしゃれな玄関ラウンジ (白い壁、金属製ドア、磁器タイルの床) の写真
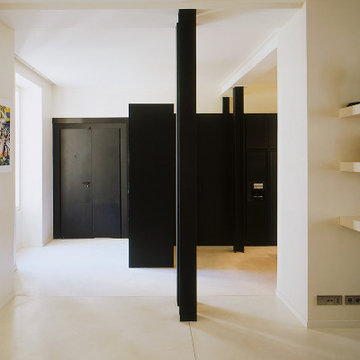
Simplicité et modernité.
Située dans un immeuble du XVIIIe siècle, cette réalisation représente une restructuration complète. Pour créer des espaces ouverts et fluides, façon "loft", bénéficiant des quatre orientations des quatre cours.

Entry hall with inlay marble floor and raised panel led glass door
メルボルンにあるラグジュアリーな中くらいなトラディショナルスタイルのおしゃれな玄関ラウンジ (ベージュの壁、大理石の床、木目調のドア、ベージュの床、格子天井、羽目板の壁) の写真
メルボルンにあるラグジュアリーな中くらいなトラディショナルスタイルのおしゃれな玄関ラウンジ (ベージュの壁、大理石の床、木目調のドア、ベージュの床、格子天井、羽目板の壁) の写真
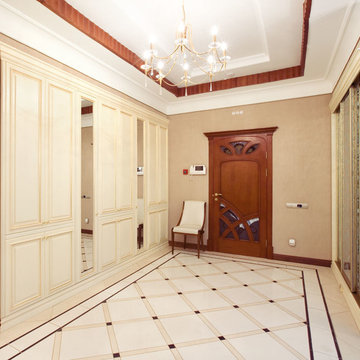
Все столярные изделия сделаны у нас в мастерской. Фотограф Дмитрий Лившиц
モスクワにあるラグジュアリーな広いエクレクティックスタイルのおしゃれな玄関ラウンジ (磁器タイルの床、木目調のドア、白い床、ベージュの壁) の写真
モスクワにあるラグジュアリーな広いエクレクティックスタイルのおしゃれな玄関ラウンジ (磁器タイルの床、木目調のドア、白い床、ベージュの壁) の写真
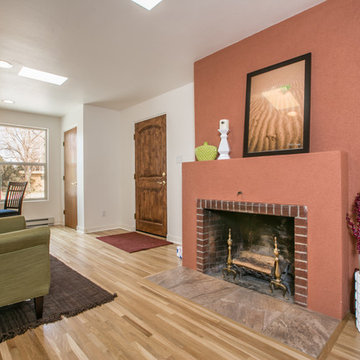
Listed by Bob Pennington, Keller Williams, photos by Josh Frick, FotoVan, Furniture provided by CORT Furniture Rental Albuquerque
アルバカーキにあるラグジュアリーな小さなミッドセンチュリースタイルのおしゃれな玄関ラウンジ (白い壁、淡色無垢フローリング、木目調のドア) の写真
アルバカーキにあるラグジュアリーな小さなミッドセンチュリースタイルのおしゃれな玄関ラウンジ (白い壁、淡色無垢フローリング、木目調のドア) の写真
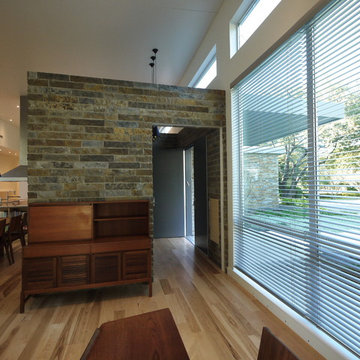
The Entry Vestibule can be sealed off by closing the pocket doors that retract into the sandstone walls.
Select No 1 Hickory Hardwood Flooring is used throughout the house.
Photo: David H. Lidsky Architect
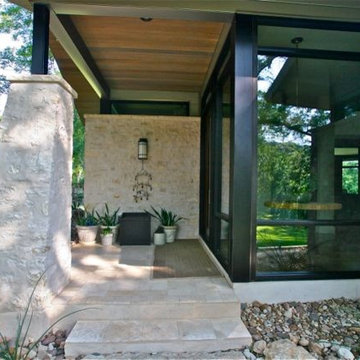
Situated on Lake Austin, we knew that this was going not going to be a simple remodel. From the start we planned that we had to leave the original home in place so that we could be grandfathered at it's location for the new addition and benefit to the close proximity that the home was to the lake. New regulations required that the home be set back further from the lake. It became clear during the design process that our owners were 100% committed to making this home not only environmentally friendly but also energy efficient by incorporating many high performance and up to date science into the design. Using Geo Thermal is one of them. They didn't want airconditioners to pollute the environment with their noise. They preferred to hear the trill of the birds instead. The resulting new build was designed with the original structure and added onto. The owners entertain but didn't want formal living spaced. The resulting structure is simultaneously freshly modern and comfortingly familiar. Awarded the Texas Association of Builders, Remodel/Renovation/ Addition of the Year STAR Award. Carport minimizing impervious cover.
Built by Katz Builders, Inc. Custom Home Builders and Remodelers,
Designed by Architectural firm Barley & Pfeiffer Awarded the Texas Association of Builders, Remodel/Renovation/ Addition of the Year STAR Award.
Built by Katz Builders, Inc. Custom Home Builders and Remodelers,
Designed by Architectural firm Barley & Pfeiffer
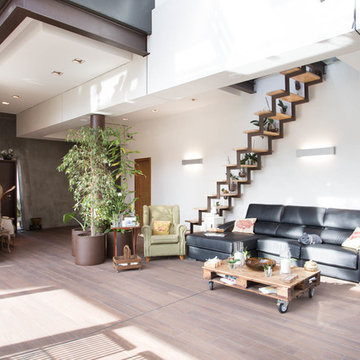
VIsta de la entrada desde la zona del comedor
他の地域にあるラグジュアリーな巨大なコンテンポラリースタイルのおしゃれな玄関ラウンジ (白い壁、無垢フローリング、金属製ドア、茶色い床) の写真
他の地域にあるラグジュアリーな巨大なコンテンポラリースタイルのおしゃれな玄関ラウンジ (白い壁、無垢フローリング、金属製ドア、茶色い床) の写真
ラグジュアリーな玄関ラウンジ (木目調のドア、金属製ドア) の写真
1
