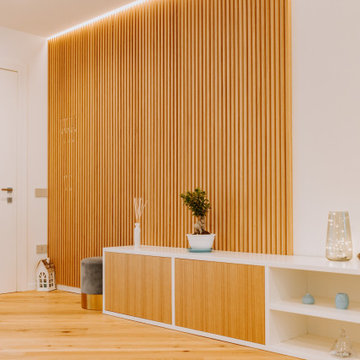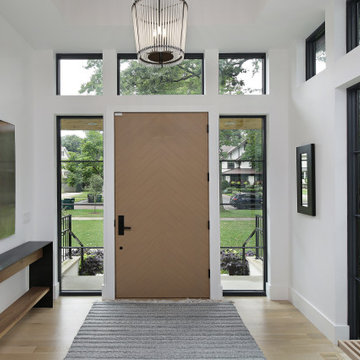ラグジュアリーな玄関ロビー (淡色木目調のドア) の写真
絞り込み:
資材コスト
並び替え:今日の人気順
写真 101〜120 枚目(全 124 枚)
1/4
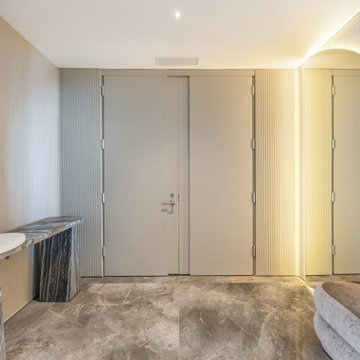
Floor to ceiling LED mirror
マイアミにあるラグジュアリーな広いトランジショナルスタイルのおしゃれな玄関ロビー (グレーの壁、磁器タイルの床、淡色木目調のドア、グレーの床、パネル壁) の写真
マイアミにあるラグジュアリーな広いトランジショナルスタイルのおしゃれな玄関ロビー (グレーの壁、磁器タイルの床、淡色木目調のドア、グレーの床、パネル壁) の写真
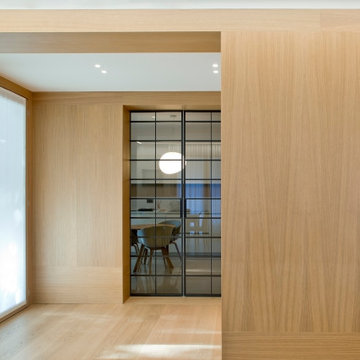
L'ingresso
ヴェネツィアにあるラグジュアリーな中くらいなミッドセンチュリースタイルのおしゃれな玄関ロビー (ベージュの壁、無垢フローリング、淡色木目調のドア、ベージュの床、板張り天井、羽目板の壁) の写真
ヴェネツィアにあるラグジュアリーな中くらいなミッドセンチュリースタイルのおしゃれな玄関ロビー (ベージュの壁、無垢フローリング、淡色木目調のドア、ベージュの床、板張り天井、羽目板の壁) の写真
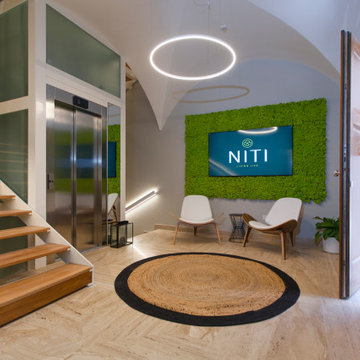
Démolition et reconstruction d'un immeuble dans le centre historique de Castellammare del Golfo composé de petits appartements confortables où vous pourrez passer vos vacances. L'idée était de conserver l'aspect architectural avec un goût historique actuel mais en le reproposant dans une tonalité moderne.Des matériaux précieux ont été utilisés, tels que du parquet en bambou pour le sol, du marbre pour les salles de bains et le hall d'entrée, un escalier métallique avec des marches en bois et des couloirs en marbre, des luminaires encastrés ou suspendus, des boiserie sur les murs des chambres et dans les couloirs, des dressings ouverte, portes intérieures en laque mate avec une couleur raffinée, fenêtres en bois, meubles sur mesure, mini-piscines et mobilier d'extérieur. Chaque étage se distingue par la couleur, l'ameublement et les accessoires d'ameublement. Tout est contrôlé par l'utilisation de la domotique. Un projet de design d'intérieur avec un design unique qui a permis d'obtenir des appartements de luxe.
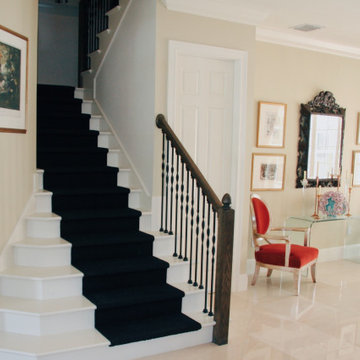
This home was my own. It was a large 5500 soft home. We worked with the builder to expand the footprint. It had 6 bedrooms, 5 bathrooms and a swimming pool. We mixed our European furniture with American joinery, kitchens and bathrooms.
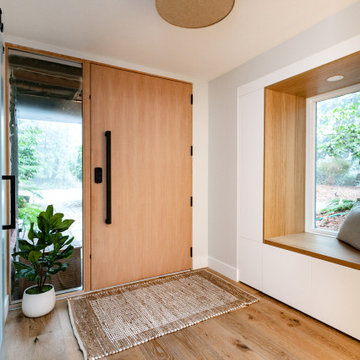
Reimagined entrance with a gorgeous 4' wide Douglas Fir door and window seat with hidden storage for shoes and coats.
バンクーバーにあるラグジュアリーな中くらいな北欧スタイルのおしゃれな玄関ロビー (グレーの壁、無垢フローリング、淡色木目調のドア、茶色い床) の写真
バンクーバーにあるラグジュアリーな中くらいな北欧スタイルのおしゃれな玄関ロビー (グレーの壁、無垢フローリング、淡色木目調のドア、茶色い床) の写真

Having lived in England and now Canada, these clients wanted to inject some personality and extra space for their young family into their 70’s, two storey home. I was brought in to help with the extension of their front foyer, reconfiguration of their powder room and mudroom.
We opted for some rich blue color for their front entry walls and closet, which reminded them of English pubs and sea shores they have visited. The floor tile was also a node to some classic elements. When it came to injecting some fun into the space, we opted for graphic wallpaper in the bathroom.

This Australian-inspired new construction was a successful collaboration between homeowner, architect, designer and builder. The home features a Henrybuilt kitchen, butler's pantry, private home office, guest suite, master suite, entry foyer with concealed entrances to the powder bathroom and coat closet, hidden play loft, and full front and back landscaping with swimming pool and pool house/ADU.

This Australian-inspired new construction was a successful collaboration between homeowner, architect, designer and builder. The home features a Henrybuilt kitchen, butler's pantry, private home office, guest suite, master suite, entry foyer with concealed entrances to the powder bathroom and coat closet, hidden play loft, and full front and back landscaping with swimming pool and pool house/ADU.

A large tilt out shoe storage cabinet fills a very shallow niche in the entryway
ポートランドにあるラグジュアリーな広いモダンスタイルのおしゃれな玄関 (マルチカラーの壁、無垢フローリング、淡色木目調のドア、グレーの床) の写真
ポートランドにあるラグジュアリーな広いモダンスタイルのおしゃれな玄関 (マルチカラーの壁、無垢フローリング、淡色木目調のドア、グレーの床) の写真

Custom door and step lighting
他の地域にあるラグジュアリーな中くらいなラスティックスタイルのおしゃれな玄関ロビー (淡色木目調のドア、板張り天井) の写真
他の地域にあるラグジュアリーな中くらいなラスティックスタイルのおしゃれな玄関ロビー (淡色木目調のドア、板張り天井) の写真
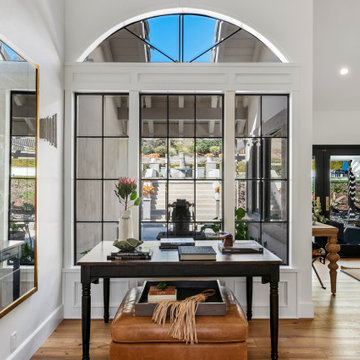
To spotlight the owners’ worldly decor, this remodel quietly complements the furniture and art textures, colors, and patterns abundant in this beautiful home.
The original master bath had a 1980s style in dire need of change. By stealing an adjacent bedroom for the new master closet, the bath transformed into an artistic and spacious space. The jet-black herringbone-patterned floor adds visual interest to highlight the freestanding soaking tub. Schoolhouse-style shell white sconces flank the matching his and her vanities. The new generous master shower features polished nickel dual shower heads and hand shower and is wrapped in Bedrosian Porcelain Manifica Series in Luxe White with satin finish.
The kitchen started as dated and isolated. To add flow and more natural light, the wall between the bar and the kitchen was removed, along with exterior windows, which allowed for a complete redesign. The result is a streamlined, open, and light-filled kitchen that flows into the adjacent family room and bar areas – perfect for quiet family nights or entertaining with friends.
Crystal Cabinets in white matte sheen with satin brass pulls, and the white matte ceramic backsplash provides a sleek and neutral palette. The newly-designed island features Calacutta Royal Leather Finish quartz and Kohler sink and fixtures. The island cabinets are finished in black sheen to anchor this seating and prep area, featuring round brass pendant fixtures. One end of the island provides the perfect prep and cut area with maple finish butcher block to match the stove hood accents. French White Oak flooring warms the entire area. The Miele 48” Dual Fuel Range with Griddle offers the perfect features for simple or gourmet meal preparation. A new dining nook makes for picture-perfect seating for night or day dining.
Welcome to artful living in Worldly Heritage style.
Photographer: Andrew - OpenHouse VC
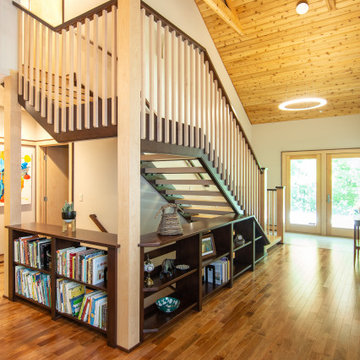
Open concept foyer, with built-in bookcases acting as a rail around the stairs to the basement
他の地域にあるラグジュアリーな広いコンテンポラリースタイルのおしゃれな玄関ロビー (緑の壁、無垢フローリング、淡色木目調のドア、茶色い床、三角天井、板張り壁) の写真
他の地域にあるラグジュアリーな広いコンテンポラリースタイルのおしゃれな玄関ロビー (緑の壁、無垢フローリング、淡色木目調のドア、茶色い床、三角天井、板張り壁) の写真
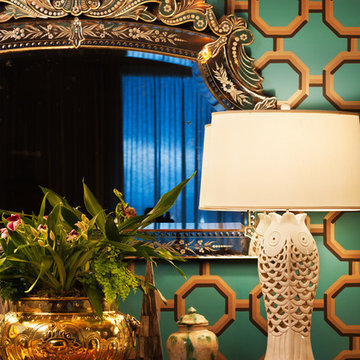
David Papazian
ポートランドにあるラグジュアリーな広いエクレクティックスタイルのおしゃれな玄関ロビー (マルチカラーの壁、無垢フローリング、淡色木目調のドア) の写真
ポートランドにあるラグジュアリーな広いエクレクティックスタイルのおしゃれな玄関ロビー (マルチカラーの壁、無垢フローリング、淡色木目調のドア) の写真
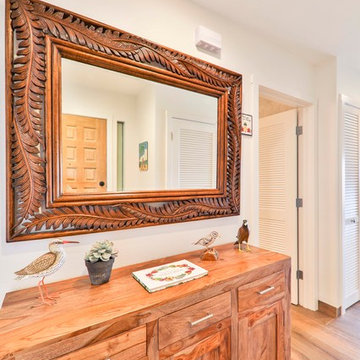
Front entrance at Maui Dream Place at Maui Kamaole G-209
ハワイにあるラグジュアリーな小さなアジアンスタイルのおしゃれな玄関ロビー (白い壁、セラミックタイルの床、淡色木目調のドア、茶色い床) の写真
ハワイにあるラグジュアリーな小さなアジアンスタイルのおしゃれな玄関ロビー (白い壁、セラミックタイルの床、淡色木目調のドア、茶色い床) の写真

This Australian-inspired new construction was a successful collaboration between homeowner, architect, designer and builder. The home features a Henrybuilt kitchen, butler's pantry, private home office, guest suite, master suite, entry foyer with concealed entrances to the powder bathroom and coat closet, hidden play loft, and full front and back landscaping with swimming pool and pool house/ADU.

This Australian-inspired new construction was a successful collaboration between homeowner, architect, designer and builder. The home features a Henrybuilt kitchen, butler's pantry, private home office, guest suite, master suite, entry foyer with concealed entrances to the powder bathroom and coat closet, hidden play loft, and full front and back landscaping with swimming pool and pool house/ADU.
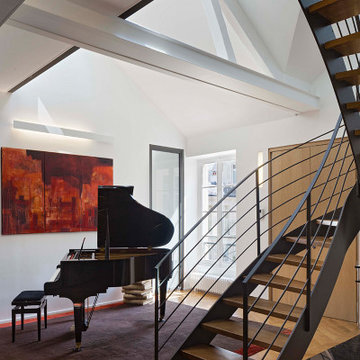
Filtres de lumière.
Situé rue de Grenelle dans le 7e arrondissement de Paris, l’ensemble immobilier était à l’origine un hôtel particulier du XVIIe siècle. L’édifice, qui fut ensuite divisé en appartements, a subi plusieurs évolutions depuis le XVIIe siècle, dont la création de fenêtres de toit sur la façade nord qui donne sur le jardin. Les travaux s’inscrivent dans un projet de réaménagement intérieur de l’appartement situé au 1er étage au fond de la cour d’honneur, et de sa réunion avec l’appartement sous les combles.
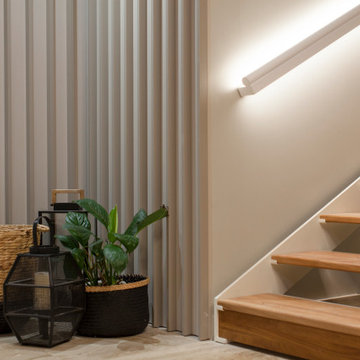
Démolition et reconstruction d'un immeuble dans le centre historique de Castellammare del Golfo composé de petits appartements confortables où vous pourrez passer vos vacances. L'idée était de conserver l'aspect architectural avec un goût historique actuel mais en le reproposant dans une tonalité moderne.Des matériaux précieux ont été utilisés, tels que du parquet en bambou pour le sol, du marbre pour les salles de bains et le hall d'entrée, un escalier métallique avec des marches en bois et des couloirs en marbre, des luminaires encastrés ou suspendus, des boiserie sur les murs des chambres et dans les couloirs, des dressings ouverte, portes intérieures en laque mate avec une couleur raffinée, fenêtres en bois, meubles sur mesure, mini-piscines et mobilier d'extérieur. Chaque étage se distingue par la couleur, l'ameublement et les accessoires d'ameublement. Tout est contrôlé par l'utilisation de la domotique. Un projet de design d'intérieur avec un design unique qui a permis d'obtenir des appartements de luxe.
ラグジュアリーな玄関ロビー (淡色木目調のドア) の写真
6
