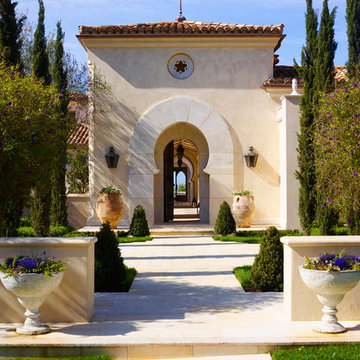ラグジュアリーな玄関 (濃色木目調のドア、ガラスドア、木目調のドア、ベージュの壁) の写真
絞り込み:
資材コスト
並び替え:今日の人気順
写真 1〜20 枚目(全 1,268 枚)

This 2 story home with a first floor Master Bedroom features a tumbled stone exterior with iron ore windows and modern tudor style accents. The Great Room features a wall of built-ins with antique glass cabinet doors that flank the fireplace and a coffered beamed ceiling. The adjacent Kitchen features a large walnut topped island which sets the tone for the gourmet kitchen. Opening off of the Kitchen, the large Screened Porch entertains year round with a radiant heated floor, stone fireplace and stained cedar ceiling. Photo credit: Picture Perfect Homes
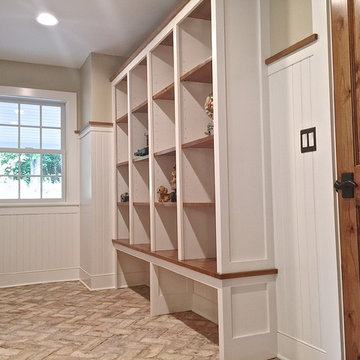
Mudroom cubbies and bench, adjustable shelves.
バーリントンにあるラグジュアリーな中くらいなトランジショナルスタイルのおしゃれなマッドルーム (ベージュの壁、レンガの床、濃色木目調のドア) の写真
バーリントンにあるラグジュアリーな中くらいなトランジショナルスタイルのおしゃれなマッドルーム (ベージュの壁、レンガの床、濃色木目調のドア) の写真

by enclosing a covered porch, an elegant mudroom was created that connects the garage to the existing laundry area. The existing home was a log kit home. The logs were sandblasted and stained to look more current. The log wall used to be the outside wall of the home.
WoodStone Inc, General Contractor
Home Interiors, Cortney McDougal, Interior Design
Draper White Photography
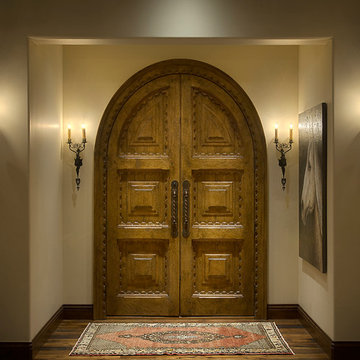
Mark Bosclair
フェニックスにあるラグジュアリーな広い地中海スタイルのおしゃれな玄関ドア (木目調のドア、ベージュの壁、濃色無垢フローリング) の写真
フェニックスにあるラグジュアリーな広い地中海スタイルのおしゃれな玄関ドア (木目調のドア、ベージュの壁、濃色無垢フローリング) の写真
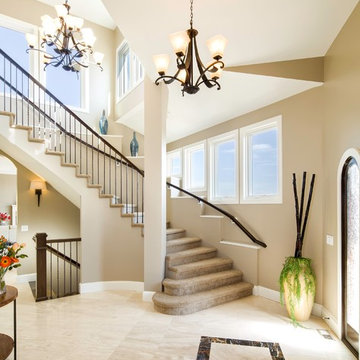
Porchfront Homes, Boulder Colorado
デンバーにあるラグジュアリーな巨大なトラディショナルスタイルのおしゃれな玄関ロビー (ベージュの壁、大理石の床、木目調のドア) の写真
デンバーにあるラグジュアリーな巨大なトラディショナルスタイルのおしゃれな玄関ロビー (ベージュの壁、大理石の床、木目調のドア) の写真

Tom Zikas
サクラメントにあるラグジュアリーな中くらいなラスティックスタイルのおしゃれな玄関ロビー (ベージュの壁、濃色木目調のドア、無垢フローリング) の写真
サクラメントにあるラグジュアリーな中くらいなラスティックスタイルのおしゃれな玄関ロビー (ベージュの壁、濃色木目調のドア、無垢フローリング) の写真

Photo by David Dietrich.
Carolina Home & Garden Magazine, Summer 2017
シャーロットにあるラグジュアリーな中くらいなコンテンポラリースタイルのおしゃれな玄関ドア (ガラスドア、ベージュの壁、スレートの床、ベージュの床) の写真
シャーロットにあるラグジュアリーな中くらいなコンテンポラリースタイルのおしゃれな玄関ドア (ガラスドア、ベージュの壁、スレートの床、ベージュの床) の写真
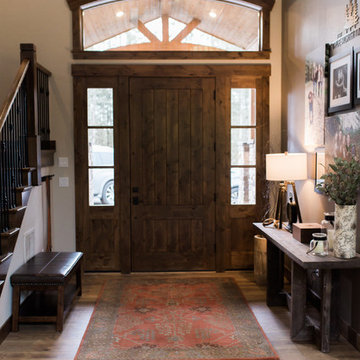
Teryn Rae Photography
Pinehurst Homes
シアトルにあるラグジュアリーな広いラスティックスタイルのおしゃれな玄関ドア (ベージュの壁、淡色無垢フローリング、木目調のドア、茶色い床) の写真
シアトルにあるラグジュアリーな広いラスティックスタイルのおしゃれな玄関ドア (ベージュの壁、淡色無垢フローリング、木目調のドア、茶色い床) の写真
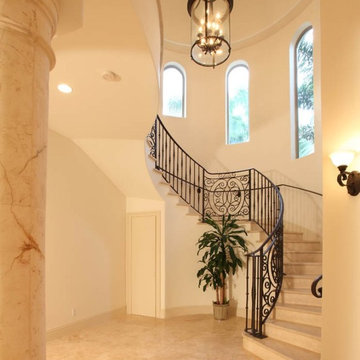
Front entry and stair
マイアミにあるラグジュアリーな広い地中海スタイルのおしゃれな玄関ロビー (ベージュの壁、大理石の床、濃色木目調のドア) の写真
マイアミにあるラグジュアリーな広い地中海スタイルのおしゃれな玄関ロビー (ベージュの壁、大理石の床、濃色木目調のドア) の写真
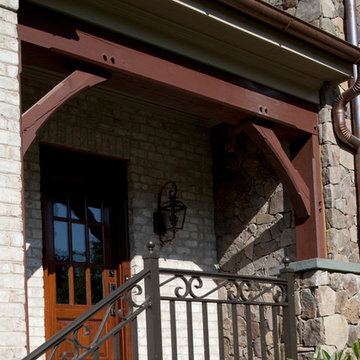
Side Porch
リッチモンドにあるラグジュアリーな巨大なトラディショナルスタイルのおしゃれな玄関ドア (ベージュの壁、濃色木目調のドア) の写真
リッチモンドにあるラグジュアリーな巨大なトラディショナルスタイルのおしゃれな玄関ドア (ベージュの壁、濃色木目調のドア) の写真

Positioned near the base of iconic Camelback Mountain, “Outside In” is a modernist home celebrating the love of outdoor living Arizonans crave. The design inspiration was honoring early territorial architecture while applying modernist design principles.
Dressed with undulating negra cantera stone, the massing elements of “Outside In” bring an artistic stature to the project’s design hierarchy. This home boasts a first (never seen before feature) — a re-entrant pocketing door which unveils virtually the entire home’s living space to the exterior pool and view terrace.
A timeless chocolate and white palette makes this home both elegant and refined. Oriented south, the spectacular interior natural light illuminates what promises to become another timeless piece of architecture for the Paradise Valley landscape.
Project Details | Outside In
Architect: CP Drewett, AIA, NCARB, Drewett Works
Builder: Bedbrock Developers
Interior Designer: Ownby Design
Photographer: Werner Segarra
Publications:
Luxe Interiors & Design, Jan/Feb 2018, "Outside In: Optimized for Entertaining, a Paradise Valley Home Connects with its Desert Surrounds"
Awards:
Gold Nugget Awards - 2018
Award of Merit – Best Indoor/Outdoor Lifestyle for a Home – Custom
The Nationals - 2017
Silver Award -- Best Architectural Design of a One of a Kind Home - Custom or Spec
http://www.drewettworks.com/outside-in/
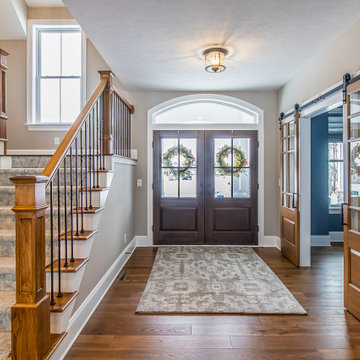
Entryway, double doors, sliding barn doors to office
.
.
.
#payneandpayne #homebuilder #homeoffice #slidingbarndoors #slidingofficedoors #homeofficedesign #custombuild #foyer #homeofficedecor #officewindow #builtinshelves #officeshelves #entrywaydecor #ohiohomebuilders #ohiocustomhomes #officesofinsta #clevelandbuilders #willoughbyhills #AtHomeCLE .
.?@paulceroky

The welcoming entry with the stone surrounding the large arched wood entry door, the repetitive arched trusses and warm plaster walls beckons you into the home. The antique carpets on the floor add warmth and the help to define the space.
Interior Design: Lynne Barton Bier
Architect: David Hueter
Paige Hayes - photography
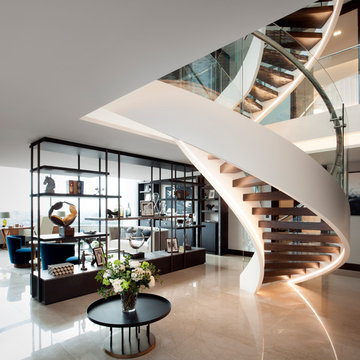
Photography: Philip Vile
ロンドンにあるラグジュアリーな広いコンテンポラリースタイルのおしゃれな玄関ホール (ベージュの壁、大理石の床、濃色木目調のドア、ベージュの床) の写真
ロンドンにあるラグジュアリーな広いコンテンポラリースタイルのおしゃれな玄関ホール (ベージュの壁、大理石の床、濃色木目調のドア、ベージュの床) の写真

This Beautiful Country Farmhouse rests upon 5 acres among the most incredible large Oak Trees and Rolling Meadows in all of Asheville, North Carolina. Heart-beats relax to resting rates and warm, cozy feelings surplus when your eyes lay on this astounding masterpiece. The long paver driveway invites with meticulously landscaped grass, flowers and shrubs. Romantic Window Boxes accentuate high quality finishes of handsomely stained woodwork and trim with beautifully painted Hardy Wood Siding. Your gaze enhances as you saunter over an elegant walkway and approach the stately front-entry double doors. Warm welcomes and good times are happening inside this home with an enormous Open Concept Floor Plan. High Ceilings with a Large, Classic Brick Fireplace and stained Timber Beams and Columns adjoin the Stunning Kitchen with Gorgeous Cabinets, Leathered Finished Island and Luxurious Light Fixtures. There is an exquisite Butlers Pantry just off the kitchen with multiple shelving for crystal and dishware and the large windows provide natural light and views to enjoy. Another fireplace and sitting area are adjacent to the kitchen. The large Master Bath boasts His & Hers Marble Vanity’s and connects to the spacious Master Closet with built-in seating and an island to accommodate attire. Upstairs are three guest bedrooms with views overlooking the country side. Quiet bliss awaits in this loving nest amiss the sweet hills of North Carolina.
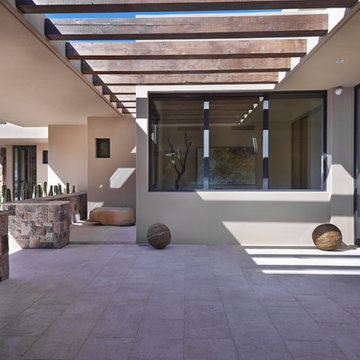
Robin Stancliff
他の地域にあるラグジュアリーな広いサンタフェスタイルのおしゃれな玄関ラウンジ (ベージュの壁、ライムストーンの床、ガラスドア、ベージュの床) の写真
他の地域にあるラグジュアリーな広いサンタフェスタイルのおしゃれな玄関ラウンジ (ベージュの壁、ライムストーンの床、ガラスドア、ベージュの床) の写真
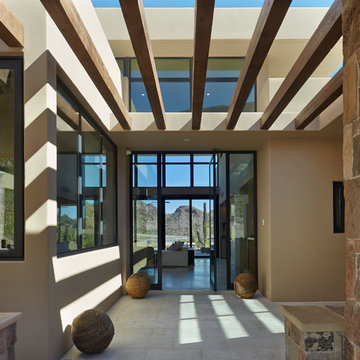
Robin Stancliff
他の地域にあるラグジュアリーな広いサンタフェスタイルのおしゃれな玄関ロビー (ベージュの壁、ライムストーンの床、ガラスドア、ベージュの床) の写真
他の地域にあるラグジュアリーな広いサンタフェスタイルのおしゃれな玄関ロビー (ベージュの壁、ライムストーンの床、ガラスドア、ベージュの床) の写真
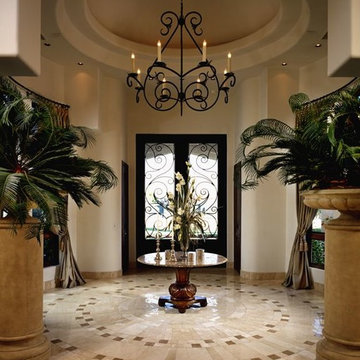
Double doors are a great way to add elegance to a space or to make an entrance seem more grand.
Want more inspiring photos? Follow us on Facebook, Twitter, Pinterest and Instagram!
ラグジュアリーな玄関 (濃色木目調のドア、ガラスドア、木目調のドア、ベージュの壁) の写真
1
