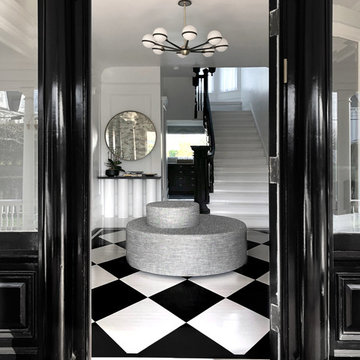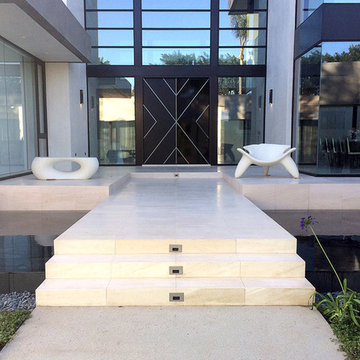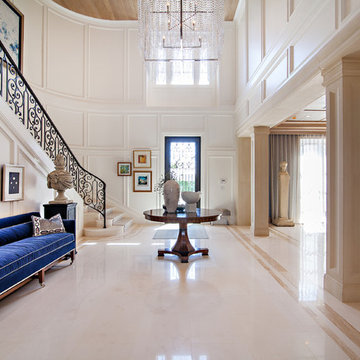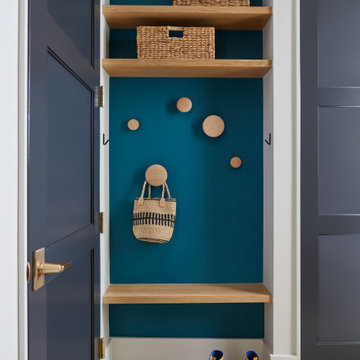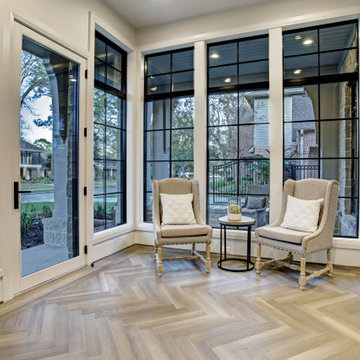ラグジュアリーな巨大な玄関 (黒いドア) の写真
絞り込み:
資材コスト
並び替え:今日の人気順
写真 1〜20 枚目(全 318 枚)
1/4
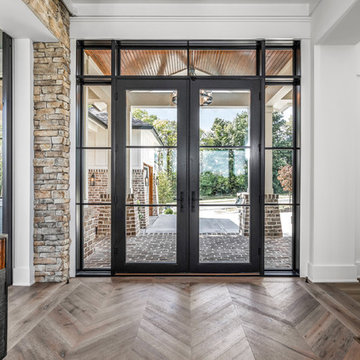
The Home Aesthetic
インディアナポリスにあるラグジュアリーな巨大なカントリー風のおしゃれな玄関ロビー (白い壁、淡色無垢フローリング、黒いドア、マルチカラーの床) の写真
インディアナポリスにあるラグジュアリーな巨大なカントリー風のおしゃれな玄関ロビー (白い壁、淡色無垢フローリング、黒いドア、マルチカラーの床) の写真
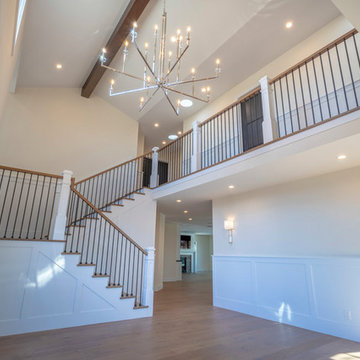
Our client's Tudor-style home felt outdated. She was anxious to be rid of the warm antiquated tones and to introduce new elements of interest while keeping resale value in mind. It was at a Boys & Girls Club luncheon that she met Justin and Lori through a four-time repeat client sitting at the same table. For her, reputation was a key factor in choosing a design-build firm. She needed someone she could trust to help design her vision. Together, JRP and our client solidified a plan for a sweeping home remodel that included a bright palette of neutrals and knocking down walls to create an open-concept first floor.
Now updated and expanded, the home has great circulation space for entertaining. The grand entryway, once partitioned by a wall, now bespeaks the spaciousness of the home. An eye catching chandelier floats above the spacious entryway. High ceilings and pale neutral colors make the home luminous. Medium oak hardwood floors throughout add a gentle warmth to the crisp palette. Originally U-shaped and closed, the kitchen is now as beautiful as it is functional. A grand island with luxurious Calacatta quartz spilling across the counter and twin candelabra pendants above the kitchen island bring the room to life. Frameless, two-tone cabinets set against ceramic rhomboid tiles convey effortless style. Just off the second-floor master bedroom is an elevated nook with soaring ceilings and a sunlit rotunda glowing in natural light. The redesigned master bath features a free-standing soaking tub offset by a striking statement wall. Marble-inspired quartz in the shower creates a sense of breezy movement and soften the space. Removing several walls, modern finishes, and the open concept creates a relaxing and timeless vibe. Each part of the house feels light as air. After a breathtaking renovation, this home reflects transitional design at its best.
PROJECT DETAILS:
•Style: Transitional
•Countertops: Vadara Quartz, Calacatta Blanco
•Cabinets: (Dewils) Frameless Recessed Panel Cabinets, Maple - Painted White / Kitchen Island: Stained Cacao
•Hardware/Plumbing Fixture Finish: Polished Nickel, Chrome
•Lighting Fixtures: Chandelier, Candelabra (in kitchen), Sconces
•Flooring:
oMedium Oak Hardwood Flooring with Oil Finish
oBath #1, Floors / Master WC: 12x24 “marble inspired” Porcelain Tiles (color: Venato Gold Matte)
oBath #2 & #3 Floors: Ceramic/Porcelain Woodgrain Tile
•Tile/Backsplash: Ceramic Rhomboid Tiles – Finish: Crackle
•Paint Colors: White/Light Grey neutrals
•Other Details: (1) Freestanding Soaking Tub (2) Elevated Nook off Master Bedroom
Photographer: J.R. Maddox

An in-law suite (on the left) was added to this home to comfortably accommodate the owners extended family. A separate entrance, full kitchen, one bedroom, full bath, and private outdoor patio provides a very comfortable additional living space for an extended stay. An additional bedroom for the main house occupies the second floor of this addition.
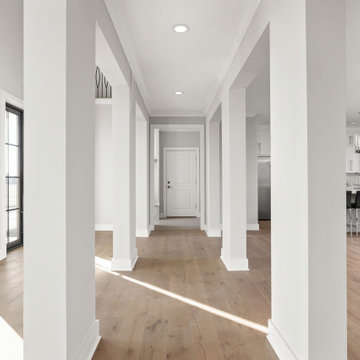
Custom windows, engineered hardwood floors in white oak, white trim, restoration hardware light.
インディアナポリスにあるラグジュアリーな巨大なモダンスタイルのおしゃれな玄関ホール (白い壁、淡色無垢フローリング、黒いドア、マルチカラーの床) の写真
インディアナポリスにあるラグジュアリーな巨大なモダンスタイルのおしゃれな玄関ホール (白い壁、淡色無垢フローリング、黒いドア、マルチカラーの床) の写真
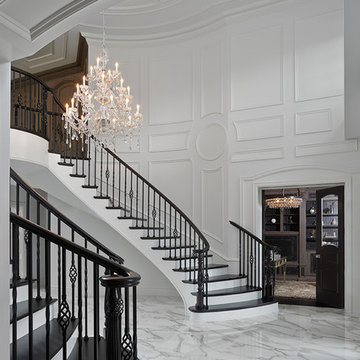
The dramatic contrast of the very dark espresso finish against the white millwork adds to the sophistication of this space. Full design of all Architectural details and finishes which includes custom designed Millwork and styling throughout. Also shown here is the entrance to the Library.
Photography by Carlson Productions LLC
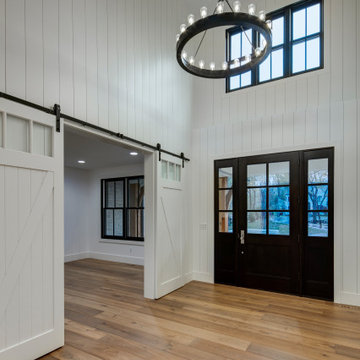
Stunning entrance.
デトロイトにあるラグジュアリーな巨大なコンテンポラリースタイルのおしゃれな玄関ロビー (白い壁、無垢フローリング、黒いドア、茶色い床) の写真
デトロイトにあるラグジュアリーな巨大なコンテンポラリースタイルのおしゃれな玄関ロビー (白い壁、無垢フローリング、黒いドア、茶色い床) の写真

Fratantoni Design created this beautiful home featuring tons of arches and pillars, tile flooring, wall sconces, custom chandeliers, and wrought iron detail throughout.

Modern Farmhouse foyer welcomes you with just enough artifacts and accessories. Beautiful fall leaves from the surrounding ground add vibrant color of the harvest season to the foyer.
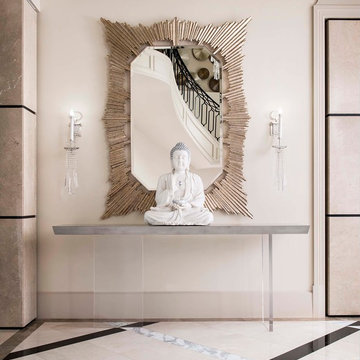
An over-scaled mirror finished in silver leaf are flanked by custom crystal sconces designed by AVID, while a monochromatic Buddha sculpture rests upon a seemingly floating console, created bespoke for the project.
Dan Piassick
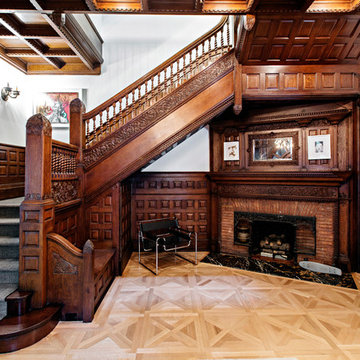
Entry Foyer
Dorothy Hong Photography
ニューヨークにあるラグジュアリーな巨大なヴィクトリアン調のおしゃれな玄関ロビー (黄色い壁、濃色無垢フローリング、黒いドア) の写真
ニューヨークにあるラグジュアリーな巨大なヴィクトリアン調のおしゃれな玄関ロビー (黄色い壁、濃色無垢フローリング、黒いドア) の写真
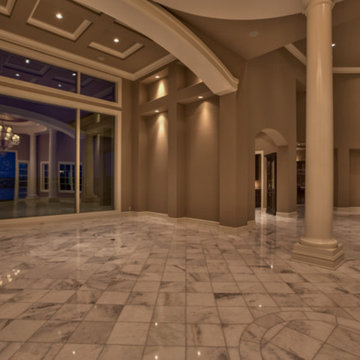
Home built by Arjay Builders Inc.
Custom Cabinets by Eurowood Cabinets, Inc.
Photo by Amoura Productions
オマハにあるラグジュアリーな巨大な地中海スタイルのおしゃれな玄関ロビー (ベージュの壁、大理石の床、黒いドア) の写真
オマハにあるラグジュアリーな巨大な地中海スタイルのおしゃれな玄関ロビー (ベージュの壁、大理石の床、黒いドア) の写真
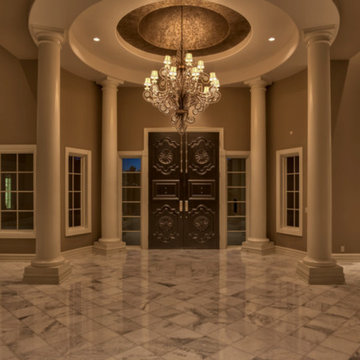
Home built by Arjay Builders Inc.
Custom Cabinets by Eurowood Cabinets, Inc.
Photo by Amoura Productions
オマハにあるラグジュアリーな巨大な地中海スタイルのおしゃれな玄関ロビー (ベージュの壁、大理石の床、黒いドア) の写真
オマハにあるラグジュアリーな巨大な地中海スタイルのおしゃれな玄関ロビー (ベージュの壁、大理石の床、黒いドア) の写真

Our clients wanted the ultimate modern farmhouse custom dream home. They found property in the Santa Rosa Valley with an existing house on 3 ½ acres. They could envision a new home with a pool, a barn, and a place to raise horses. JRP and the clients went all in, sparing no expense. Thus, the old house was demolished and the couple’s dream home began to come to fruition.
The result is a simple, contemporary layout with ample light thanks to the open floor plan. When it comes to a modern farmhouse aesthetic, it’s all about neutral hues, wood accents, and furniture with clean lines. Every room is thoughtfully crafted with its own personality. Yet still reflects a bit of that farmhouse charm.
Their considerable-sized kitchen is a union of rustic warmth and industrial simplicity. The all-white shaker cabinetry and subway backsplash light up the room. All white everything complimented by warm wood flooring and matte black fixtures. The stunning custom Raw Urth reclaimed steel hood is also a star focal point in this gorgeous space. Not to mention the wet bar area with its unique open shelves above not one, but two integrated wine chillers. It’s also thoughtfully positioned next to the large pantry with a farmhouse style staple: a sliding barn door.
The master bathroom is relaxation at its finest. Monochromatic colors and a pop of pattern on the floor lend a fashionable look to this private retreat. Matte black finishes stand out against a stark white backsplash, complement charcoal veins in the marble looking countertop, and is cohesive with the entire look. The matte black shower units really add a dramatic finish to this luxurious large walk-in shower.
Photographer: Andrew - OpenHouse VC

This Naples home was the typical Florida Tuscan Home design, our goal was to modernize the design with cleaner lines but keeping the Traditional Moulding elements throughout the home. This is a great example of how to de-tuscanize your home.
ラグジュアリーな巨大な玄関 (黒いドア) の写真
1

