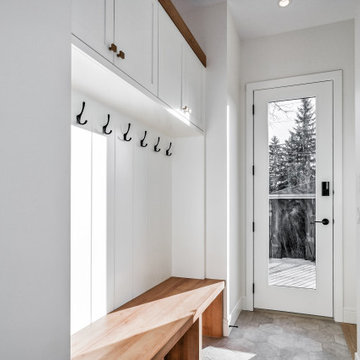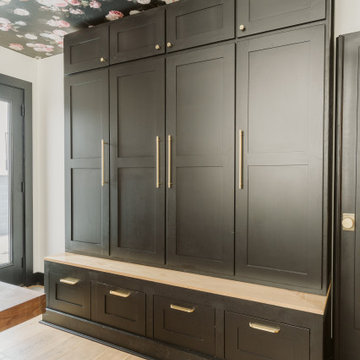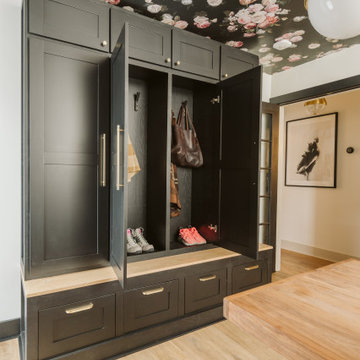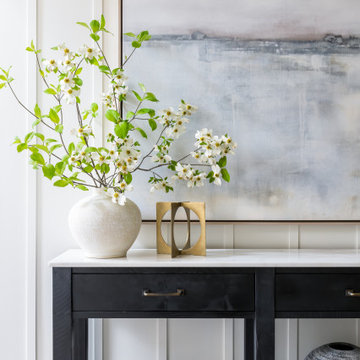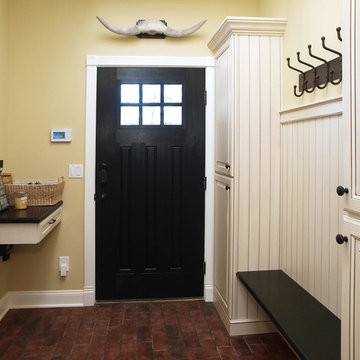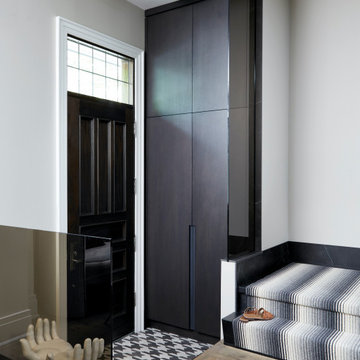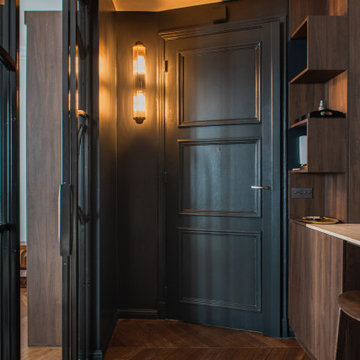ラグジュアリーな小さな玄関 (黒いドア) の写真
絞り込み:
資材コスト
並び替え:今日の人気順
写真 1〜20 枚目(全 42 枚)
1/4

This award-winning and intimate cottage was rebuilt on the site of a deteriorating outbuilding. Doubling as a custom jewelry studio and guest retreat, the cottage’s timeless design was inspired by old National Parks rough-stone shelters that the owners had fallen in love with. A single living space boasts custom built-ins for jewelry work, a Murphy bed for overnight guests, and a stone fireplace for warmth and relaxation. A cozy loft nestles behind rustic timber trusses above. Expansive sliding glass doors open to an outdoor living terrace overlooking a serene wooded meadow.
Photos by: Emily Minton Redfield
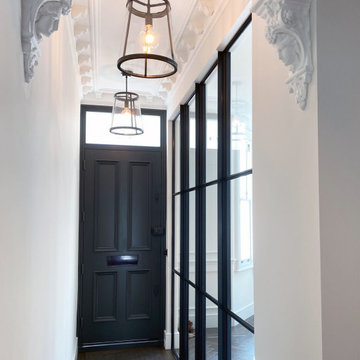
BEFORE & AFTER: Another view of the crittall wall we installed at our project in Parsons Green, London. We wanted to bring more light into the hallway, so removed the wall and installed a crittall panel. This detail has transformed the original dark and gloomy entrance hall. We also restored the original decorative coving to its former glory and hung two large classic-style lanterns. The dark grey parquet flooring gives a nice contrast to the light wash walls. The new tall front door was made bespoke and we reduced the glass panel to add to the oversized feel. The door was dressed with dark bronze locks and fixtures.
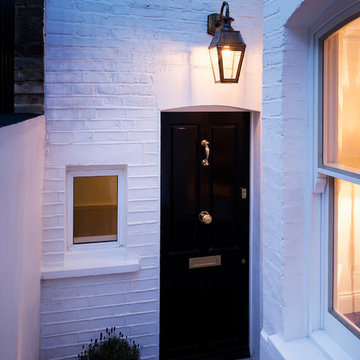
Main entrance.
Front Railing: Removing the 1970’s railing and going back to the original style.
Handrail: Restored to its formal glory.
Paving: Replacing the 1970’s ‘crazy paving’ with 150 year old York stone to match the rest of the street.
Front door: Removal of the non-original door and replacing it with a Victorian-style 4-panel door adorned with door knocker, central knob and letter plate.
Lighting: We fitted a solid brass Victorian lamp (replica) and period-style light bulb to give a Victorian-look as well as match the street lighting.
Windows: UPVc windows are replaced with slimlite double glazing using a special distorted glass to match the original look and charm. This gives the look of single glazing but still functions as double glazing.
Decoration: Overall we tidied up the cables, repainted the front courtyard and renovated the window sills.

entry area from the main door of the addition
アトランタにあるラグジュアリーな小さなトランジショナルスタイルのおしゃれな玄関ラウンジ (白い壁、レンガの床、黒いドア、グレーの床、クロスの天井) の写真
アトランタにあるラグジュアリーな小さなトランジショナルスタイルのおしゃれな玄関ラウンジ (白い壁、レンガの床、黒いドア、グレーの床、クロスの天井) の写真
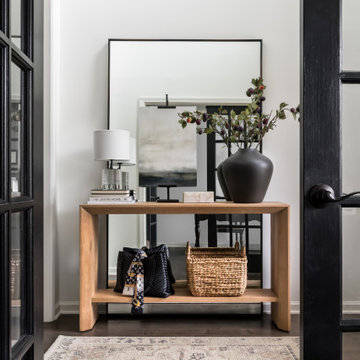
It's a simple entrance that can be decorated with every changing seasons.
アトランタにあるラグジュアリーな小さなトランジショナルスタイルのおしゃれな玄関ロビー (白い壁、濃色無垢フローリング、黒いドア、茶色い床) の写真
アトランタにあるラグジュアリーな小さなトランジショナルスタイルのおしゃれな玄関ロビー (白い壁、濃色無垢フローリング、黒いドア、茶色い床) の写真
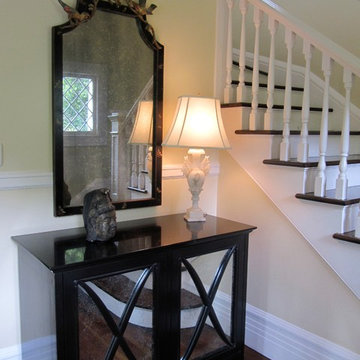
Jacqueline Bucelli
サンフランシスコにあるラグジュアリーな小さなトラディショナルスタイルのおしゃれな玄関ロビー (ベージュの壁、濃色無垢フローリング、黒いドア) の写真
サンフランシスコにあるラグジュアリーな小さなトラディショナルスタイルのおしゃれな玄関ロビー (ベージュの壁、濃色無垢フローリング、黒いドア) の写真
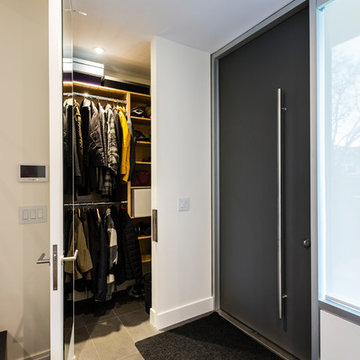
Paul Grdina Photography
バンクーバーにあるラグジュアリーな小さなコンテンポラリースタイルのおしゃれな玄関 (白い壁、コンクリートの床、黒いドア、グレーの床) の写真
バンクーバーにあるラグジュアリーな小さなコンテンポラリースタイルのおしゃれな玄関 (白い壁、コンクリートの床、黒いドア、グレーの床) の写真
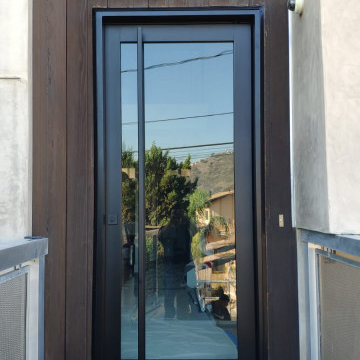
Steel pivot door with clear glass. Unit is made of thermally improved steel, impact-resistant security laminated glass, door sweep, deadbolt, in-house-made pull, door seals, and automotive black paint.
Your home should be beautiful. Whether it’s a new build or an existing home remodel, we want to help you build the house of your dreams. Let’s start with upgrading to a custom-made steel modern pivot door for the main entrance.
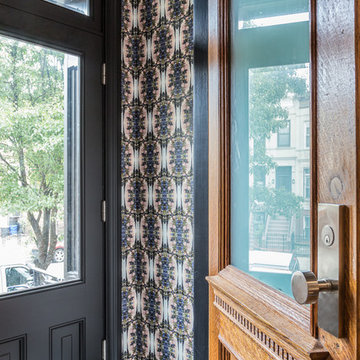
Crown Heights Limestone entry vestibule
Photographer: Brett Beyer
Wallpaper: Flavorpaper "Beggars Banquet"
Tiles: 3" carrara hex
Hardware: Emtek
Door: original to house
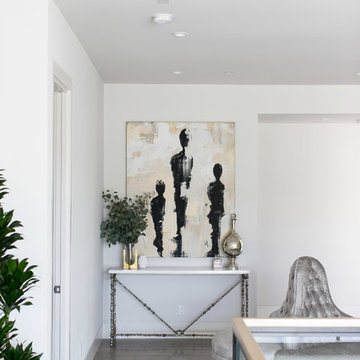
Entry
Interior Design by Blackband Design
Home Build by SC Homes
Photography by Ryan Garvin
オレンジカウンティにあるラグジュアリーな小さなおしゃれな玄関ロビー (白い壁、ライムストーンの床、黒いドア) の写真
オレンジカウンティにあるラグジュアリーな小さなおしゃれな玄関ロビー (白い壁、ライムストーンの床、黒いドア) の写真
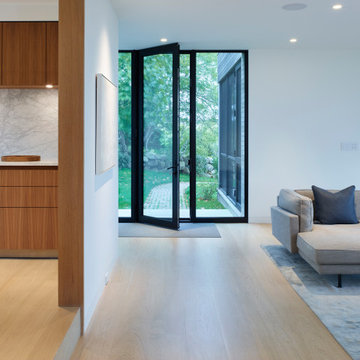
他の地域にあるラグジュアリーな小さなコンテンポラリースタイルのおしゃれな玄関ホール (白い壁、淡色無垢フローリング、黒いドア、ベージュの床) の写真
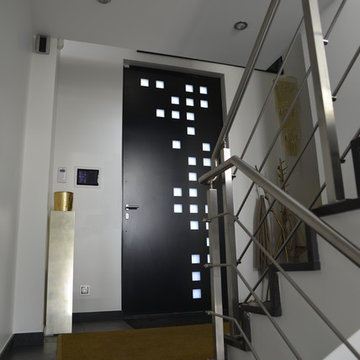
J'ai conçu le design de la porte d'entrée.
C'est une porte métallique sur mesure à axe déporté.
dim: 1.30 x H 3.10m.
Les revêtements de sol dans les circulations et la partie jour, sont en pierre naturelle (Ardoise)
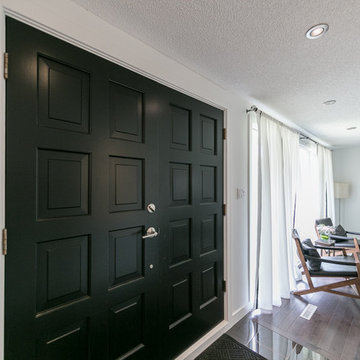
Sandy Phimester ( Prep Tours Ltd.)
エドモントンにあるラグジュアリーな小さなモダンスタイルのおしゃれな玄関ドア (白い壁、濃色無垢フローリング、黒いドア) の写真
エドモントンにあるラグジュアリーな小さなモダンスタイルのおしゃれな玄関ドア (白い壁、濃色無垢フローリング、黒いドア) の写真
ラグジュアリーな小さな玄関 (黒いドア) の写真
1
