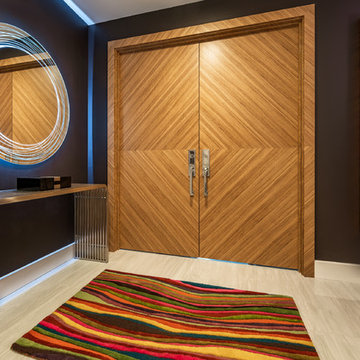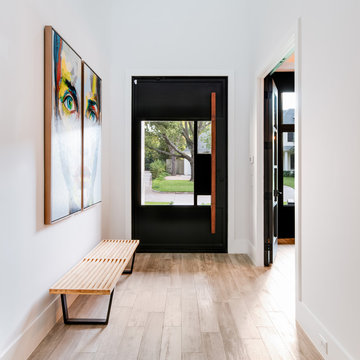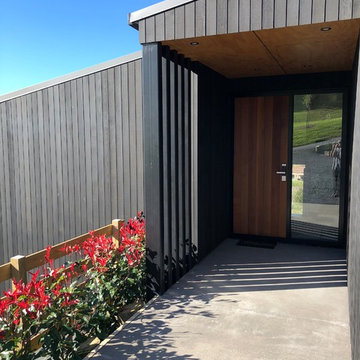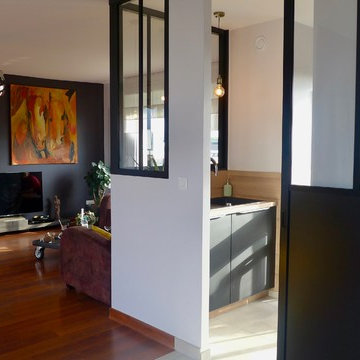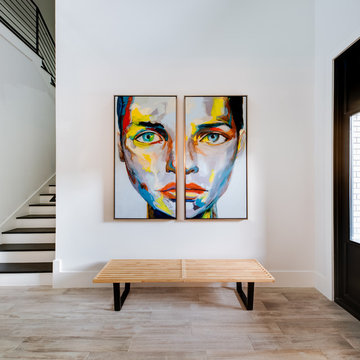ラグジュアリーな玄関 (グレーの床、黒い壁) の写真
絞り込み:
資材コスト
並び替え:今日の人気順
写真 1〜14 枚目(全 14 枚)
1/4

Photo: Lisa Petrole
サンフランシスコにあるラグジュアリーな巨大なコンテンポラリースタイルのおしゃれな玄関ドア (コンクリートの床、木目調のドア、グレーの床、黒い壁) の写真
サンフランシスコにあるラグジュアリーな巨大なコンテンポラリースタイルのおしゃれな玄関ドア (コンクリートの床、木目調のドア、グレーの床、黒い壁) の写真
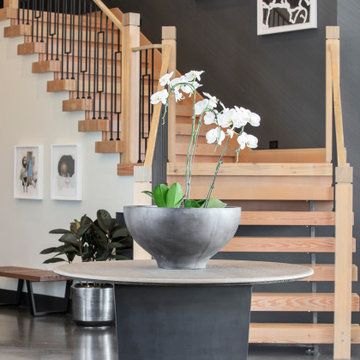
The tonal black striped wallpaper was applied at an angle to compliment the custom wood beam staircase.
ポートランドにあるラグジュアリーな広いコンテンポラリースタイルのおしゃれな玄関ロビー (黒い壁、コンクリートの床、グレーの床、壁紙) の写真
ポートランドにあるラグジュアリーな広いコンテンポラリースタイルのおしゃれな玄関ロビー (黒い壁、コンクリートの床、グレーの床、壁紙) の写真
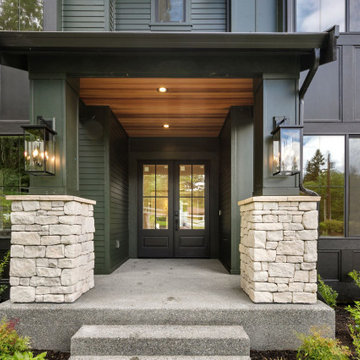
The Parthenon's Entryway welcomes you with a harmonious blend of elements that exude elegance and charm. The black siding creates a striking backdrop, while the light stonework adds texture and visual interest. The wooden soffit enhances the natural and inviting feel of the entryway. Black doors serve as a focal point, providing a bold and sophisticated entrance. The concrete slab leads the way, offering a sturdy and durable foundation. Together, these elements create an entryway that sets the tone for the architectural beauty and attention to detail found throughout the Parthenon.
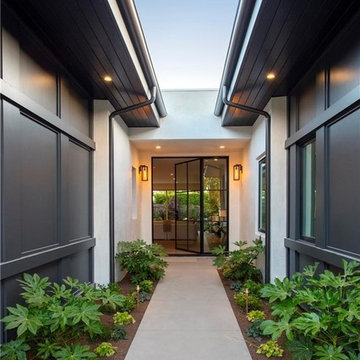
Texture, warmth, light and space are elements that exemplify the beauty and feel of this construction, A soft contemporary design with the perfect balance of wood, stone and masonry .
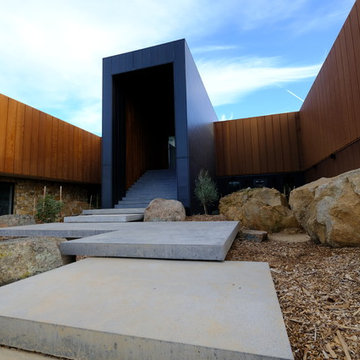
A new house in the Australian landscape. Construction in Zego ICF blocks and SIPS wall panels. Coreten Steel and Anthracite Zinc cladding Reclaimed timber beams from wharfs.
Photo by Robert Harwood Architects.
Landscape works by Phillip Johnson Landscapes
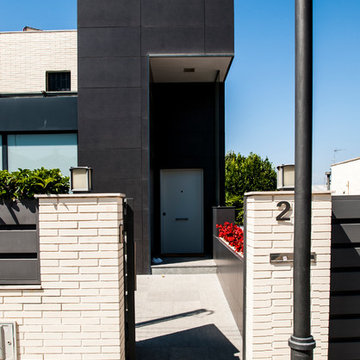
Imponente cuerpo para la entrada de la casa que cubre el espacio de la escalera y acceso a las estancias principales de la planta baja
他の地域にあるラグジュアリーな広いコンテンポラリースタイルのおしゃれな玄関ドア (黒い壁、磁器タイルの床、黒いドア、グレーの床) の写真
他の地域にあるラグジュアリーな広いコンテンポラリースタイルのおしゃれな玄関ドア (黒い壁、磁器タイルの床、黒いドア、グレーの床) の写真
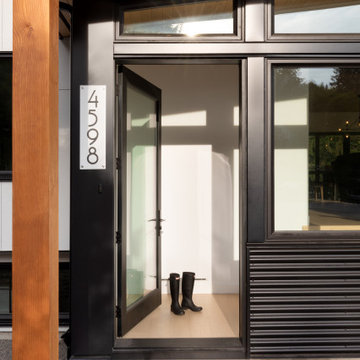
Entry landing
バンクーバーにあるラグジュアリーなコンテンポラリースタイルのおしゃれな玄関ドア (黒い壁、コンクリートの床、ガラスドア、グレーの床、板張り天井) の写真
バンクーバーにあるラグジュアリーなコンテンポラリースタイルのおしゃれな玄関ドア (黒い壁、コンクリートの床、ガラスドア、グレーの床、板張り天井) の写真
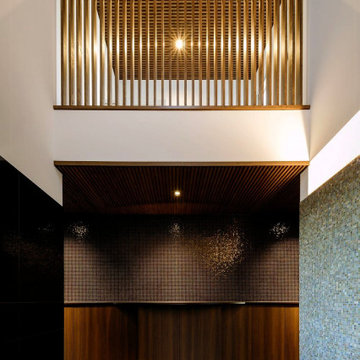
玄関ホールの昼間の状況です。南側と東側に開口部が有るので玄関は朝から夕方まで明るく、とりわけ2階のホール部分まで光が届いて、2階の天井ルーバーの陰翳にメリハリが付いています。一方、1階の廊下部分には適度な陰翳が現われていて、カウンター上部の展示物が美しく見えるようになっています。
神戸にあるラグジュアリーな巨大なトラディショナルスタイルのおしゃれな玄関 (黒い壁、セラミックタイルの床、グレーの床、格子天井、黒い天井) の写真
神戸にあるラグジュアリーな巨大なトラディショナルスタイルのおしゃれな玄関 (黒い壁、セラミックタイルの床、グレーの床、格子天井、黒い天井) の写真
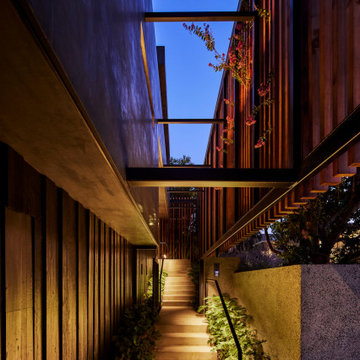
The exterior entry from the street (to right) early in the evening. The lower walls are clad in charcoal-stained reclaimed wood placed vertically while the upper exterior walls are smooth stucco. A private entrance is created by offsetting the vertical aligned western red cedar timbers of the brise-soleil. The brise-soleil is formed with steel skeleton connected to the house as well as anchored into the ground. The offset wood screen (brise-soleil) creates a path between the exterior walls of the house and the exterior planters (see next photo) which leads to a quiet pond at the top of the low-rise concrete steps and eventually the entry door to the residence: A vertical courtyard / garden buffer. The lighting is integral to the steel handrail that climbs the steps. A pivot gate (shown in the opening position) lies at the first concrete landing. The run of steps is divided into three equal runs flanked on each side by Coral Bells and Philodendrons. The backside of the western red cedar screen glows at night and day as light graces the surface.
ラグジュアリーな玄関 (グレーの床、黒い壁) の写真
1
