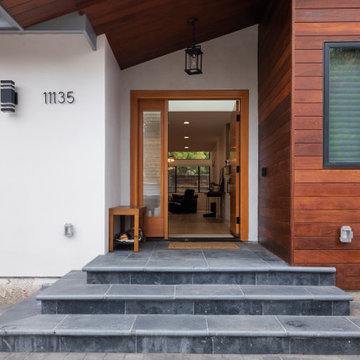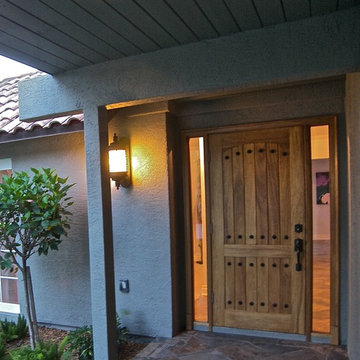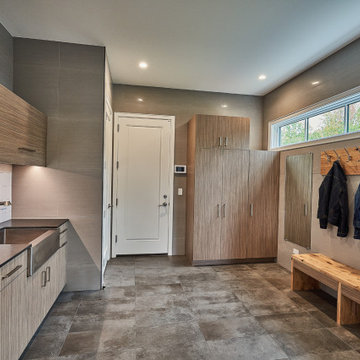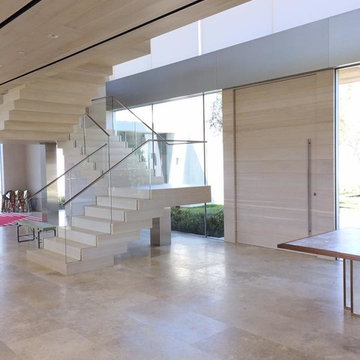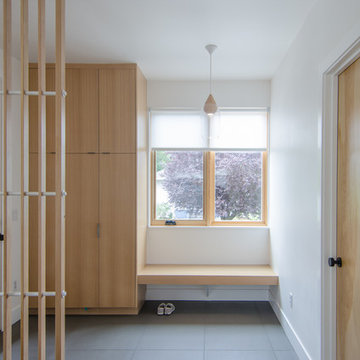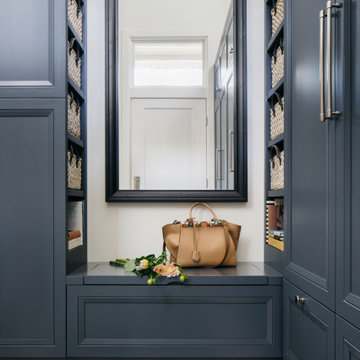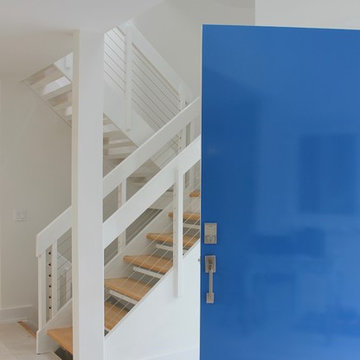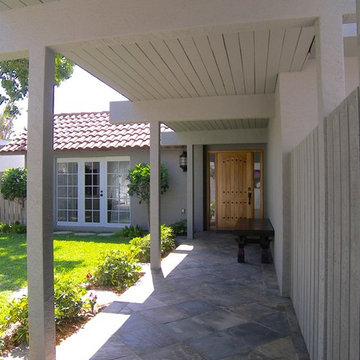ラグジュアリーな玄関 (磁器タイルの床、青いドア、淡色木目調のドア) の写真
絞り込み:
資材コスト
並び替え:今日の人気順
写真 1〜20 枚目(全 36 枚)
1/5

Dramatic Entry Featuring a 24' Ceiling Opening witch An Enormous 5' Modern Pendant Light Above the Entry and 3 other Matching Pendant lights over the Staircase. The Entry Door is a Custom-made Wood and Glass Pivot Door that's 5' x 10'.
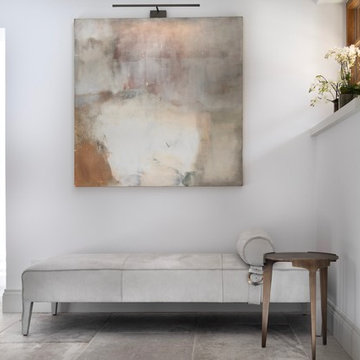
The newly designed and created Entrance Hallway which sees stunning Janey Butler Interiors design and style throughout this Llama Group Luxury Home Project . With stunning 188 bronze bud LED chandelier, bespoke metal doors with antique glass. Double bespoke Oak doors and windows. Newly created curved elegant staircase with bespoke bronze handrail designed by Llama Architects.
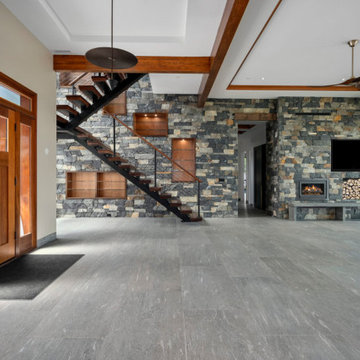
contemporary waterfront home with exposed stone interior
ボルチモアにあるラグジュアリーな広いコンテンポラリースタイルのおしゃれな玄関ドア (グレーの壁、磁器タイルの床、淡色木目調のドア、グレーの床、折り上げ天井) の写真
ボルチモアにあるラグジュアリーな広いコンテンポラリースタイルのおしゃれな玄関ドア (グレーの壁、磁器タイルの床、淡色木目調のドア、グレーの床、折り上げ天井) の写真
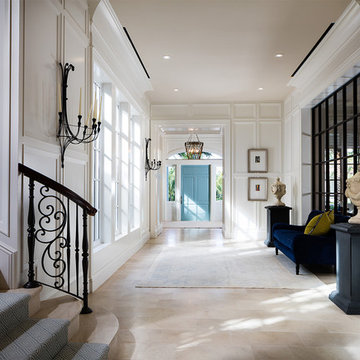
New 2-story residence with additional 9-car garage, exercise room, enoteca and wine cellar below grade. Detached 2-story guest house and 2 swimming pools.
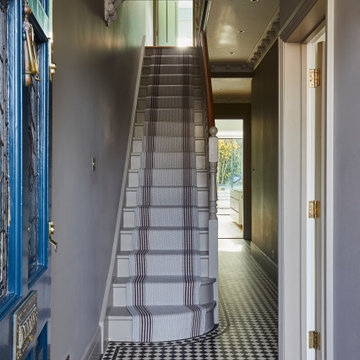
Tall ceilings and period features stand out with neutral walls and a tiled floor. A simple runner leads you to the first floor with space and light feeling plentiful.
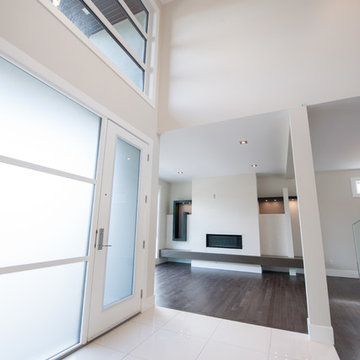
New custom home unit designed to make your home – your comfort sanctuary, and along with it giving you a gorgeous in-law suite unit.
カルガリーにあるラグジュアリーな巨大なモダンスタイルのおしゃれな玄関ロビー (白い壁、磁器タイルの床、淡色木目調のドア、白い床) の写真
カルガリーにあるラグジュアリーな巨大なモダンスタイルのおしゃれな玄関ロビー (白い壁、磁器タイルの床、淡色木目調のドア、白い床) の写真
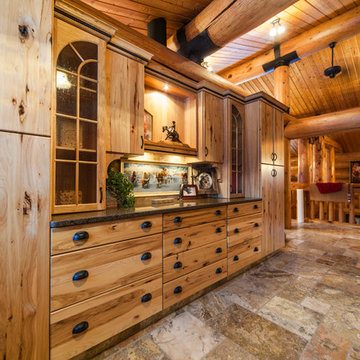
Welcome to a world class horse facility in the county of Lacombe situated on 160 Acres just one hour south of Edmonton. This stunning riding facility with a 24inch larch log home boasting just under 9000 square feet of living quarters. All custom appointed and designed, this upscale log home has been transformed to an amazing rancher features 5 bedrooms, 4 washrooms, vaulted ceiling, this open concept design features a grand fireplace with a rocked wall. The amazing indoor 140 x 350 riding arena, one of only 2 in Alberta of this size. The arena was constructed in 2009 and features a complete rehab therapy centre supported with performance solarium, equine water treadmill, equine therapy spa. The additional attached 30x320 attached open face leantoo with day pens and a 30x320 attached stable area with pens built with soft floors and with water bowls in each stall. The building is complete with lounge, tack room, laundry area..this is truly one of a kind facility and is a must see.
4,897 Sq Feet Above Ground
3 Bedrooms, 4 Bath
Bungalow, Built in 1982
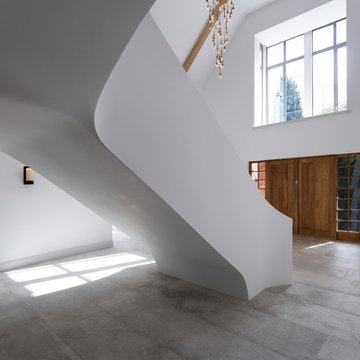
The newly designed and created Entrance Hallway which sees stunning Janey Butler Interiors design and style throughout this Llama Group Luxury Home Project . With stunning 188 bronze bud LED chandelier, bespoke metal doors with antique glass. Double bespoke Oak doors and windows. Newly created curved elegant staircase with bespoke bronze handrail designed by Llama Architects.
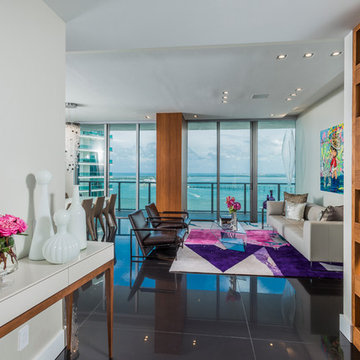
Brickell
Miami, FL
マイアミにあるラグジュアリーな広いコンテンポラリースタイルのおしゃれな玄関ホール (白い壁、磁器タイルの床、淡色木目調のドア、黒い床) の写真
マイアミにあるラグジュアリーな広いコンテンポラリースタイルのおしゃれな玄関ホール (白い壁、磁器タイルの床、淡色木目調のドア、黒い床) の写真
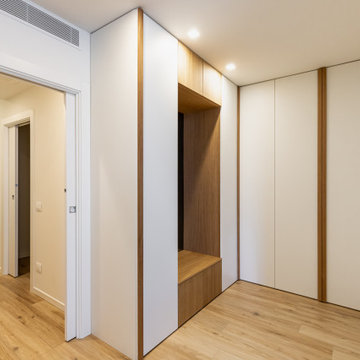
L'ingresso dell'appartamento è stato sfruttato per creare una degli armadi contenitori che potessero anche nascondere le varie cassette di derivazione e centrali. E' stato creato un elemento in legno con specchio fumè e una seduta con vano contenitore per alloggiare le scarpe.
ラグジュアリーな玄関 (磁器タイルの床、青いドア、淡色木目調のドア) の写真
1

