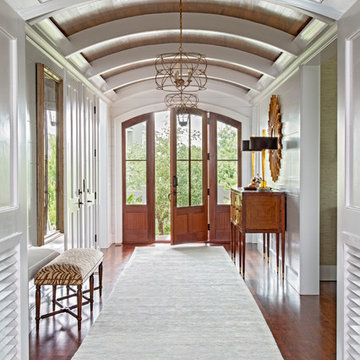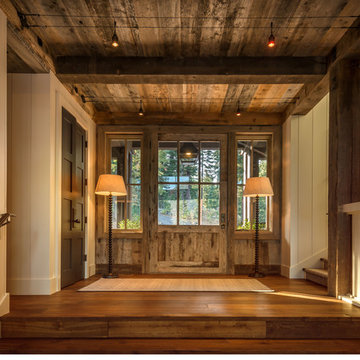ラグジュアリーな玄関 (無垢フローリング、磁器タイルの床、木目調のドア) の写真
絞り込み:
資材コスト
並び替え:今日の人気順
写真 1〜20 枚目(全 476 枚)
1/5

Dallas & Harris Photography
デンバーにあるラグジュアリーな広いコンテンポラリースタイルのおしゃれな玄関ドア (白い壁、磁器タイルの床、木目調のドア、グレーの床) の写真
デンバーにあるラグジュアリーな広いコンテンポラリースタイルのおしゃれな玄関ドア (白い壁、磁器タイルの床、木目調のドア、グレーの床) の写真

New modern front door for this spacious and contemporary home
ニューヨークにあるラグジュアリーな巨大なコンテンポラリースタイルのおしゃれな玄関ドア (ベージュの壁、磁器タイルの床、グレーの床、三角天井、木目調のドア) の写真
ニューヨークにあるラグジュアリーな巨大なコンテンポラリースタイルのおしゃれな玄関ドア (ベージュの壁、磁器タイルの床、グレーの床、三角天井、木目調のドア) の写真

This Beautiful Country Farmhouse rests upon 5 acres among the most incredible large Oak Trees and Rolling Meadows in all of Asheville, North Carolina. Heart-beats relax to resting rates and warm, cozy feelings surplus when your eyes lay on this astounding masterpiece. The long paver driveway invites with meticulously landscaped grass, flowers and shrubs. Romantic Window Boxes accentuate high quality finishes of handsomely stained woodwork and trim with beautifully painted Hardy Wood Siding. Your gaze enhances as you saunter over an elegant walkway and approach the stately front-entry double doors. Warm welcomes and good times are happening inside this home with an enormous Open Concept Floor Plan. High Ceilings with a Large, Classic Brick Fireplace and stained Timber Beams and Columns adjoin the Stunning Kitchen with Gorgeous Cabinets, Leathered Finished Island and Luxurious Light Fixtures. There is an exquisite Butlers Pantry just off the kitchen with multiple shelving for crystal and dishware and the large windows provide natural light and views to enjoy. Another fireplace and sitting area are adjacent to the kitchen. The large Master Bath boasts His & Hers Marble Vanity’s and connects to the spacious Master Closet with built-in seating and an island to accommodate attire. Upstairs are three guest bedrooms with views overlooking the country side. Quiet bliss awaits in this loving nest amiss the sweet hills of North Carolina.

Photo: Lisa Petrole
サンフランシスコにあるラグジュアリーな巨大なコンテンポラリースタイルのおしゃれな玄関ドア (磁器タイルの床、木目調のドア、グレーの床、白い壁) の写真
サンフランシスコにあるラグジュアリーな巨大なコンテンポラリースタイルのおしゃれな玄関ドア (磁器タイルの床、木目調のドア、グレーの床、白い壁) の写真

http://www.jessamynharrisweddings.com/
サンフランシスコにあるラグジュアリーな広いコンテンポラリースタイルのおしゃれな玄関ドア (ベージュの壁、磁器タイルの床、木目調のドア、ベージュの床) の写真
サンフランシスコにあるラグジュアリーな広いコンテンポラリースタイルのおしゃれな玄関ドア (ベージュの壁、磁器タイルの床、木目調のドア、ベージュの床) の写真

This transitional foyer features a colorful, abstract wool rug and teal geometric wallpaper. The beaded, polished nickel sconces and neutral, contemporary artwork draws the eye upward. An elegant, transitional open-sphere chandelier adds sophistication while remaining light and airy. Various teal and lavender accessories carry the color throughout this updated foyer.
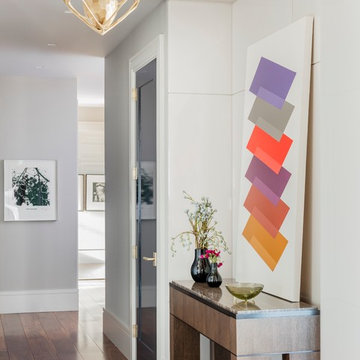
Michael J. Lee
ボストンにあるラグジュアリーな中くらいなコンテンポラリースタイルのおしゃれな玄関ホール (白い壁、無垢フローリング、木目調のドア、茶色い床) の写真
ボストンにあるラグジュアリーな中くらいなコンテンポラリースタイルのおしゃれな玄関ホール (白い壁、無垢フローリング、木目調のドア、茶色い床) の写真

Amazing Colorado Lodge Style Custom Built Home in Eagles Landing Neighborhood of Saint Augusta, Mn - Build by Werschay Homes.
-James Gray Photography
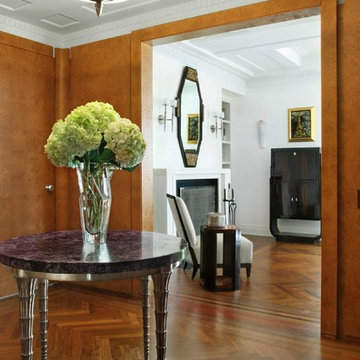
Beautiful formal entry with center positioned antique display table
Linda Hall Photograpy
ニューヨークにあるラグジュアリーな小さなコンテンポラリースタイルのおしゃれな玄関ロビー (茶色い壁、無垢フローリング、木目調のドア) の写真
ニューヨークにあるラグジュアリーな小さなコンテンポラリースタイルのおしゃれな玄関ロビー (茶色い壁、無垢フローリング、木目調のドア) の写真

Entry was featuring stained double doors and cascading white millwork details in staircase.
シアトルにあるラグジュアリーな広いトラディショナルスタイルのおしゃれな玄関ロビー (白い壁、無垢フローリング、木目調のドア、茶色い床、折り上げ天井、羽目板の壁) の写真
シアトルにあるラグジュアリーな広いトラディショナルスタイルのおしゃれな玄関ロビー (白い壁、無垢フローリング、木目調のドア、茶色い床、折り上げ天井、羽目板の壁) の写真
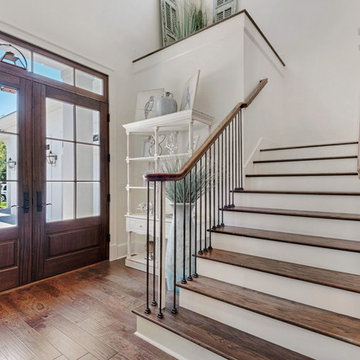
Beautiful Entry way to our newest home Designed by Bob Chatham Custom Home Designs. Rustic Mediterranean inspired home built in Regatta Bay Golf and Yacht Club.
Phillip Vlahos With Destin Custom Home Builders
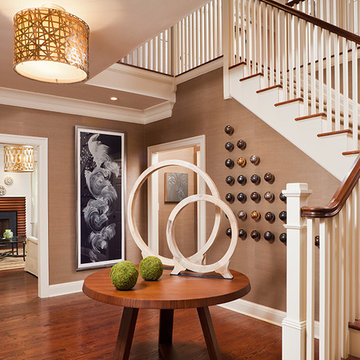
modern farm house foyer with grasscloth walls and cherry wood floors. stairway modern stripe runner surrounded by shaker style wood railing. center hall cherry top table accented with dual horn ring sculptures. walls adorned with modern metal sphere art installation, flanked by black and white modern art. lighting is a metal wrapped linen drum shade fixture.
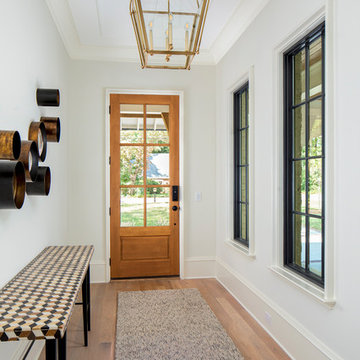
A true true entry hall, this Foyer is the perfect first impression. Pike's favorite part about this space was the ability to make it an entry hall, but also incorporate windows on the side so that is wasn't dark and closed in. The windows overlook the Porte Cochere where guests may very well have parked their car. If you look closely at the ceiling, there is some intricate trim detail that forms 4 large quadrants with a central diamond that formed the logical spot to hang a brass pendant fixture from.
The same flooring you see here spans throughout most of the home. It is 4 1/4" White Oak finished off in an Eco-Friendly product called Rubio Monocoat. It is a finish that is eco-friendly and durable. The best part about it is that if any spot is damaged or needs to be touched up, you only need to touch the one spot, and don't have to refinish all the floors on that level as with traditional poly stain. This finish is their Oyster color. ( https://www.rubiomonocoat.com/en/c/kleuren/cat/interior/rmc-oil-plus-2c?country=aa#rmc-oil-plus-2c)
The paint color through all main living areas of the home, hallways, closets, mudroom, and laundry room is Benjamin Moore Dove Wing with Benjamin Moore White Dove trim. We painted all interior window trim in Sherwin Williams Iron Ore to make them pop, and that is also the same color as all interior doors.
Pendant- Visual Comfort Plantation 4-light in Antique Burnished Brass ( https://www.visualcomfortlightinglights.com/product/visual-comfort-e-f-chapman-plantation-foyer-lighting-chc3438ab-cg.html?page=1)
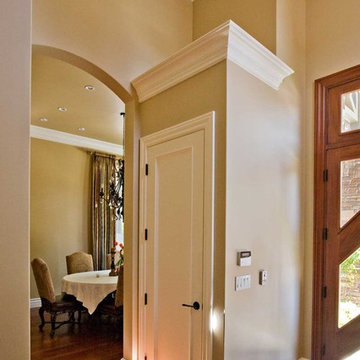
5000 square foot luxury custom home with pool house and basement in Saratoga, CA (San Francisco Bay Area). The interiors are more traditional with mahogany furniture-style custom cabinetry, dark hardwood floors, radiant heat (hydronic heating), and generous crown moulding and baseboard.

Light and Airy! Fresh and Modern Architecture by Arch Studio, Inc. 2021
サンフランシスコにあるラグジュアリーな広いトランジショナルスタイルのおしゃれな玄関ロビー (白い壁、無垢フローリング、木目調のドア、グレーの床、格子天井) の写真
サンフランシスコにあるラグジュアリーな広いトランジショナルスタイルのおしゃれな玄関ロビー (白い壁、無垢フローリング、木目調のドア、グレーの床、格子天井) の写真
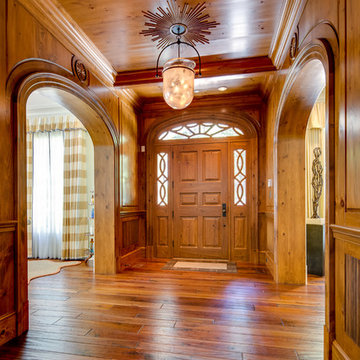
Maryland Photography, Inc.
ワシントンD.C.にあるラグジュアリーな中くらいなトラディショナルスタイルのおしゃれな玄関ロビー (無垢フローリング、木目調のドア) の写真
ワシントンD.C.にあるラグジュアリーな中くらいなトラディショナルスタイルのおしゃれな玄関ロビー (無垢フローリング、木目調のドア) の写真
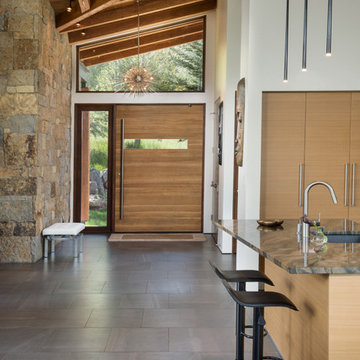
Ric Stovall
デンバーにあるラグジュアリーな巨大なコンテンポラリースタイルのおしゃれな玄関ドア (白い壁、磁器タイルの床、木目調のドア、グレーの床) の写真
デンバーにあるラグジュアリーな巨大なコンテンポラリースタイルのおしゃれな玄関ドア (白い壁、磁器タイルの床、木目調のドア、グレーの床) の写真
ラグジュアリーな玄関 (無垢フローリング、磁器タイルの床、木目調のドア) の写真
1

