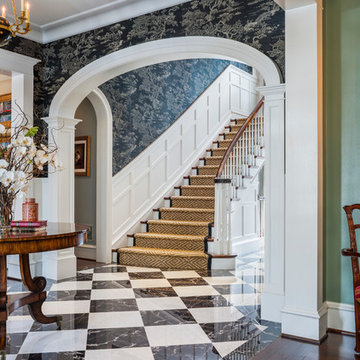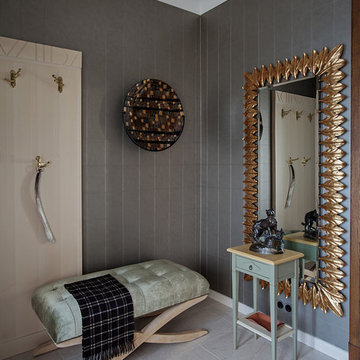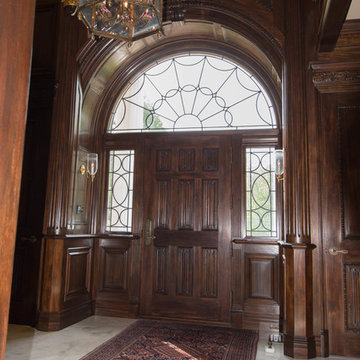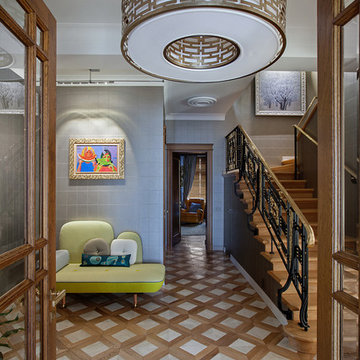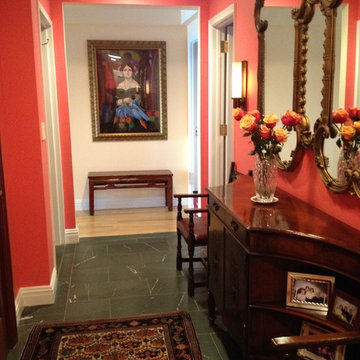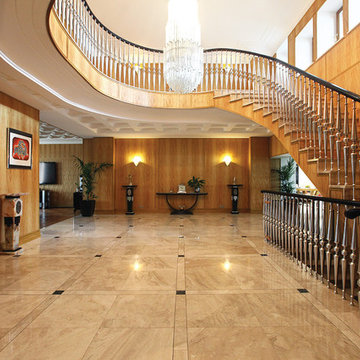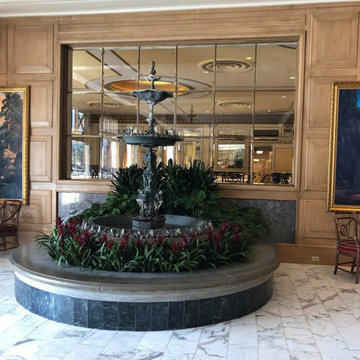ラグジュアリーな玄関 (大理石の床、茶色い壁、赤い壁) の写真
絞り込み:
資材コスト
並び替え:今日の人気順
写真 1〜20 枚目(全 51 枚)
1/5
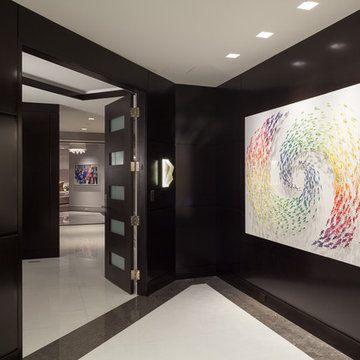
The elevator foyer was surfaced with warm ebony stained wood contrasting the white marble foors, glass inlayed entrance doors, quartz sconces, and colorful three dimensional art.
•Photo by Argonaut Architectural•
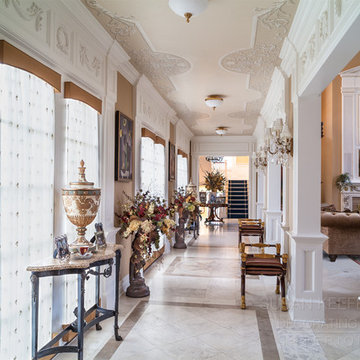
D.Randolph Foulds
シャーロットにあるラグジュアリーな広いトラディショナルスタイルのおしゃれな玄関ホール (大理石の床、茶色い壁、白いドア) の写真
シャーロットにあるラグジュアリーな広いトラディショナルスタイルのおしゃれな玄関ホール (大理石の床、茶色い壁、白いドア) の写真
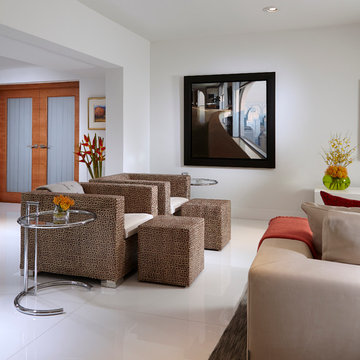
Home and Living Examiner said:
Modern renovation by J Design Group is stunning
J Design Group, an expert in luxury design, completed a new project in Tamarac, Florida, which involved the total interior remodeling of this home. We were so intrigued by the photos and design ideas, we decided to talk to J Design Group CEO, Jennifer Corredor. The concept behind the redesign was inspired by the client’s relocation.
Andrea Campbell: How did you get a feel for the client's aesthetic?
Jennifer Corredor: After a one-on-one with the Client, I could get a real sense of her aesthetics for this home and the type of furnishings she gravitated towards.
The redesign included a total interior remodeling of the client's home. All of this was done with the client's personal style in mind. Certain walls were removed to maximize the openness of the area and bathrooms were also demolished and reconstructed for a new layout. This included removing the old tiles and replacing with white 40” x 40” glass tiles for the main open living area which optimized the space immediately. Bedroom floors were dressed with exotic African Teak to introduce warmth to the space.
We also removed and replaced the outdated kitchen with a modern look and streamlined, state-of-the-art kitchen appliances. To introduce some color for the backsplash and match the client's taste, we introduced a splash of plum-colored glass behind the stove and kept the remaining backsplash with frosted glass. We then removed all the doors throughout the home and replaced with custom-made doors which were a combination of cherry with insert of frosted glass and stainless steel handles.
All interior lights were replaced with LED bulbs and stainless steel trims, including unique pendant and wall sconces that were also added. All bathrooms were totally gutted and remodeled with unique wall finishes, including an entire marble slab utilized in the master bath shower stall.
Once renovation of the home was completed, we proceeded to install beautiful high-end modern furniture for interior and exterior, from lines such as B&B Italia to complete a masterful design. One-of-a-kind and limited edition accessories and vases complimented the look with original art, most of which was custom-made for the home.
To complete the home, state of the art A/V system was introduced. The idea is always to enhance and amplify spaces in a way that is unique to the client and exceeds his/her expectations.
To see complete J Design Group featured article, go to: http://www.examiner.com/article/modern-renovation-by-j-design-group-is-stunning
Living Room,
Dining room,
Master Bedroom,
Master Bathroom,
Powder Bathroom,
Miami Interior Designers,
Miami Interior Designer,
Interior Designers Miami,
Interior Designer Miami,
Modern Interior Designers,
Modern Interior Designer,
Modern interior decorators,
Modern interior decorator,
Miami,
Contemporary Interior Designers,
Contemporary Interior Designer,
Interior design decorators,
Interior design decorator,
Interior Decoration and Design,
Black Interior Designers,
Black Interior Designer,
Interior designer,
Interior designers,
Home interior designers,
Home interior designer,
Daniel Newcomb
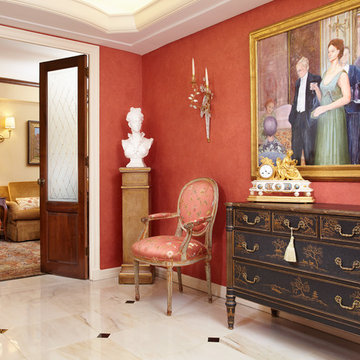
Paul Johnson Photography
ニューヨークにあるラグジュアリーな広いトラディショナルスタイルのおしゃれな玄関ロビー (赤い壁、大理石の床、濃色木目調のドア) の写真
ニューヨークにあるラグジュアリーな広いトラディショナルスタイルのおしゃれな玄関ロビー (赤い壁、大理石の床、濃色木目調のドア) の写真
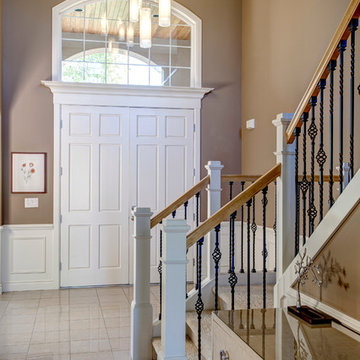
John G Wilbanks Photography
シアトルにあるラグジュアリーな広いトランジショナルスタイルのおしゃれな玄関ロビー (茶色い壁、大理石の床) の写真
シアトルにあるラグジュアリーな広いトランジショナルスタイルのおしゃれな玄関ロビー (茶色い壁、大理石の床) の写真
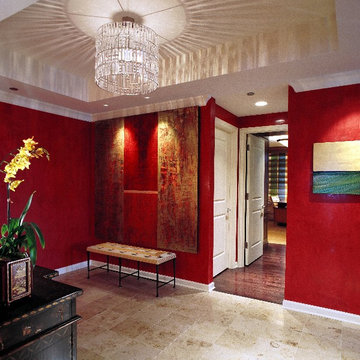
This foyer was the greeting to a luxury condo which was the home to a family of 4 as well as a place to entertain business associates. Our client requeted timeless design with Asian antiques and contemporary art. WE worked together from the construction of 2 condo units into one home. Extensive mill work maximized storage.This beautiful chandelier was imported from France.
Kaskel
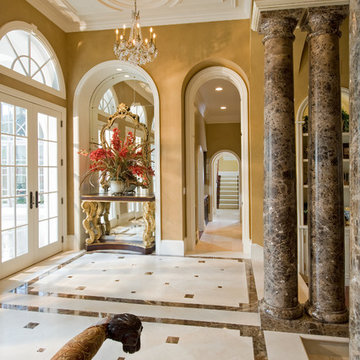
Interior Design and photo from Lawler Design Studio, Hattiesburg, MS and Winter Park, FL; Suzanna Lawler-Boney, ASID, NCIDQ.
タンパにあるラグジュアリーな広いトラディショナルスタイルのおしゃれな玄関ロビー (茶色い壁、大理石の床、白いドア、ベージュの床) の写真
タンパにあるラグジュアリーな広いトラディショナルスタイルのおしゃれな玄関ロビー (茶色い壁、大理石の床、白いドア、ベージュの床) の写真

-Renovation of waterfront high-rise residence
-To contrast with sunny environment and light pallet typical of beach homes, we darken and create drama in the elevator lobby, foyer and gallery
-For visual unity, the three contiguous passageways employ coffee-stained wood walls accented with horizontal brass bands, but they're differentiated using unique floors and ceilings
-We design and fabricate glass paneled, double entry doors in unit’s innermost area, the elevator lobby, making doors fire-rated to satisfy necessary codes
-Doors eight glass panels allow natural light to filter from outdoors into core of the building
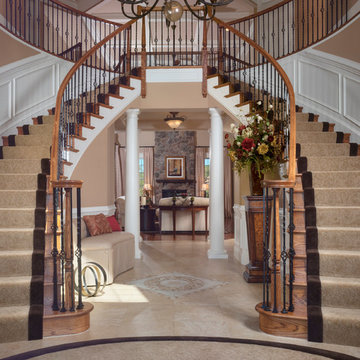
With the twin custom stair runners and semi circular area rug, this foyer has a relaxed confident glamor. Colors are soft to keep the flow open, fine modern sculpture is a great contrasting note to the traditional ironwork in the grand balustrades. A hand sketch of “the perfect semicircular bench” set us on a wild goose chase, so we had it built – and topped of course with two delightful pillows that set up the color scheme of the rest of the first floor. It’s the perfect perching spot at a large holiday party or put your handbag there so you can easily grab on the way out the door.
Photo by David Van Scott
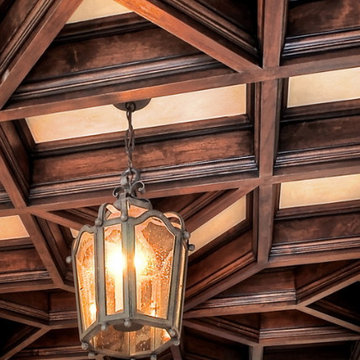
C36 Lantern by Laura Lee Designs. James Glover, designer.
ロサンゼルスにあるラグジュアリーな中くらいな地中海スタイルのおしゃれな玄関ロビー (茶色い壁、大理石の床、濃色木目調のドア、黒い床) の写真
ロサンゼルスにあるラグジュアリーな中くらいな地中海スタイルのおしゃれな玄関ロビー (茶色い壁、大理石の床、濃色木目調のドア、黒い床) の写真
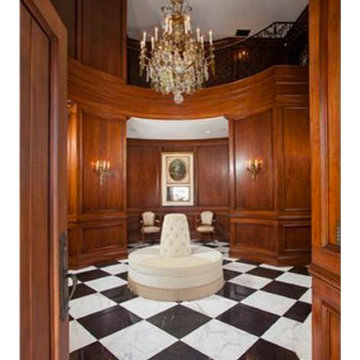
Interior Design By LoriDennis.com
ロサンゼルスにあるラグジュアリーな巨大なトラディショナルスタイルのおしゃれな玄関ロビー (茶色い壁、大理石の床、金属製ドア) の写真
ロサンゼルスにあるラグジュアリーな巨大なトラディショナルスタイルのおしゃれな玄関ロビー (茶色い壁、大理石の床、金属製ドア) の写真
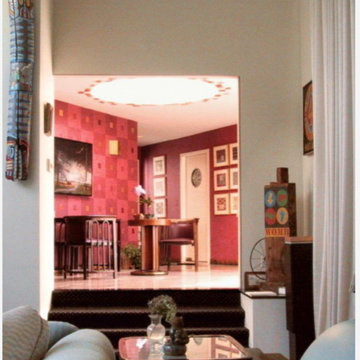
A view from the sunken living room back to the foyer. A decorative artist was commissioned to paint the rhythmically patterned wall, and painted frieze around the circular skylight. Authentic Josef Hoffmann table and chairs form a welcoming vignette.
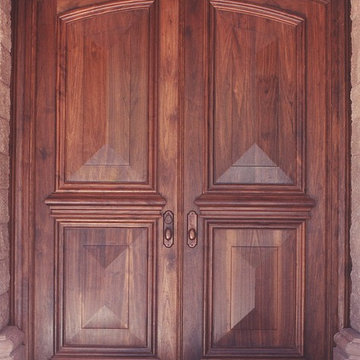
These 8' tall arched top walnut entry doors have a traditional and unique pyramid shaped raised panels. The lock rail molding is also one thick piece of walnut completing the old world feel of the doors.
ラグジュアリーな玄関 (大理石の床、茶色い壁、赤い壁) の写真
1
