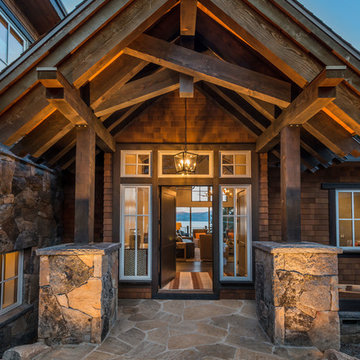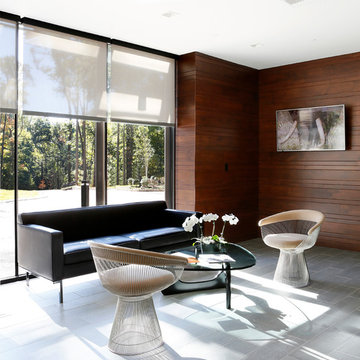ラグジュアリーな玄関 (ライムストーンの床、スレートの床、茶色い壁) の写真
絞り込み:
資材コスト
並び替え:今日の人気順
写真 1〜20 枚目(全 43 枚)
1/5

Luxury mountain home located in Idyllwild, CA. Full home design of this 3 story home. Luxury finishes, antiques, and touches of the mountain make this home inviting to everyone that visits this home nestled next to a creek in the quiet mountains.

Beautiful Ski Locker Room featuring over 500 skis from the 1950's & 1960's and lockers named after the iconic ski trails of Park City.
Photo credit: Kevin Scott.
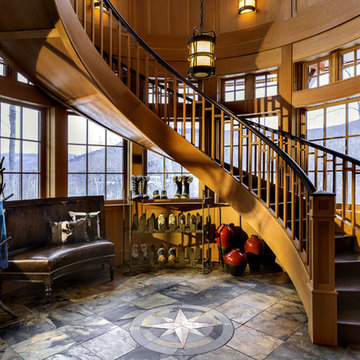
Rob Karosis
バーリントンにあるラグジュアリーな広いラスティックスタイルのおしゃれなマッドルーム (茶色い壁、スレートの床、グレーの床) の写真
バーリントンにあるラグジュアリーな広いラスティックスタイルのおしゃれなマッドルーム (茶色い壁、スレートの床、グレーの床) の写真

他の地域にあるラグジュアリーな広いラスティックスタイルのおしゃれなマッドルーム (スレートの床、濃色木目調のドア、グレーの床、板張り天井、板張り壁、茶色い壁) の写真
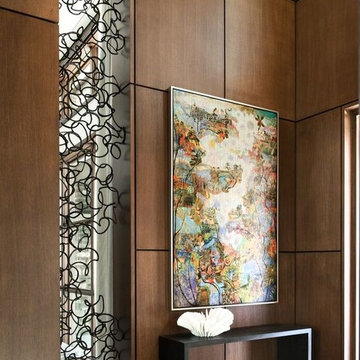
Foyer features walnut panels, limestone floors, and a custom iron installation
オーランドにあるラグジュアリーな中くらいなモダンスタイルのおしゃれな玄関ロビー (茶色い壁、ライムストーンの床、濃色木目調のドア、ベージュの床) の写真
オーランドにあるラグジュアリーな中くらいなモダンスタイルのおしゃれな玄関ロビー (茶色い壁、ライムストーンの床、濃色木目調のドア、ベージュの床) の写真

I choose to have all stone floors with a honed finish and all marble accents high polished.
ロサンゼルスにあるラグジュアリーな巨大なトラディショナルスタイルのおしゃれな玄関 (茶色い壁、ライムストーンの床、金属製ドア) の写真
ロサンゼルスにあるラグジュアリーな巨大なトラディショナルスタイルのおしゃれな玄関 (茶色い壁、ライムストーンの床、金属製ドア) の写真

ソルトレイクシティにあるラグジュアリーな巨大なモダンスタイルのおしゃれな玄関ロビー (茶色い壁、ライムストーンの床、木目調のドア、マルチカラーの床、板張り天井、板張り壁) の写真
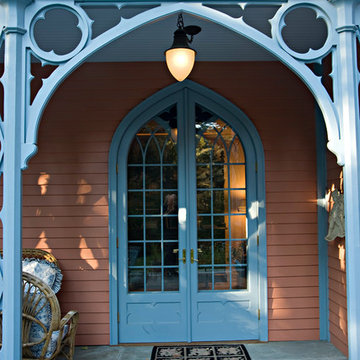
Custom french door entrance porch with bluestone. photo Kevin Sprague
ボストンにあるラグジュアリーな小さなエクレクティックスタイルのおしゃれな玄関ドア (茶色い壁、スレートの床、青いドア) の写真
ボストンにあるラグジュアリーな小さなエクレクティックスタイルのおしゃれな玄関ドア (茶色い壁、スレートの床、青いドア) の写真
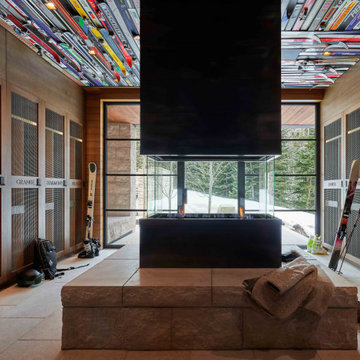
ソルトレイクシティにあるラグジュアリーな巨大なモダンスタイルのおしゃれなマッドルーム (茶色い壁、ライムストーンの床、ガラスドア、ベージュの床、クロスの天井、板張り壁) の写真
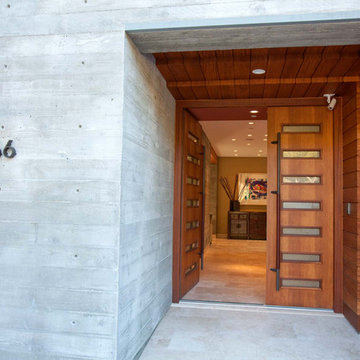
This home features concrete interior and exterior walls, giving it a chic modern look. The Interior concrete walls were given a wood texture giving it a one of a kind look.
We are responsible for all concrete work seen. This includes the entire concrete structure of the home, including the interior walls, stairs and fire places. We are also responsible for the structural concrete and the installation of custom concrete caissons into bed rock to ensure a solid foundation as this home sits over the water. All interior furnishing was done by a professional after we completed the construction of the home.
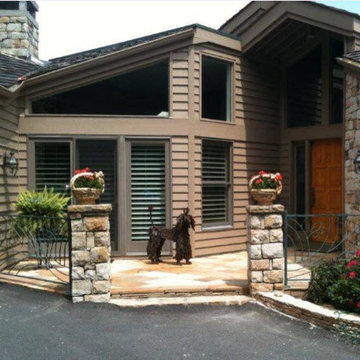
Barbara wanted to open up the front of her house to increase visibility. We removed her large wooden rails and made custom steel railings increasing the functionality of her porch. As you can see her steel poodle was much happier.

Lock Down System & Surveillance for high-rise Penthouse in Hollywood, Florida.
Twelve Network Video Cameras for surveillance on a Penthouse, Electric Deadbolts at all entry points and accessible remotely, Wireless Doorbells & Chimes
V. Gonzalo Martinez
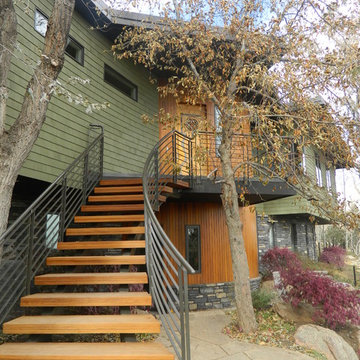
Quaternary Celtic Knot
This door was designed with the objective of universal appeal; a unique and beautiful element to sell to potential home buyers, commissioned by architect Cheri Belz in Boulder, Colorado. Raleigh Renfree chose to draw on the ancient rhythms of Celtic design, and expand those same ideas into a modern home.
These Celtic knots have ubiquitous appeal because they are intrinsically recognized symbols of eternity as well as quaternary patterns found in all life and history. The closed loop of the knot has neither beginning nor end, though four distinct motions are created, which in turn create further motion. By grouping these knots into a pattern of three, Raleigh also balanced masculine and feminine elements, enriching the door’s universal appeal yet again.
To harmonize the ancient heartbeat of these knot patterns with the modern flair of the architectural style of the home, Raleigh included a very skillfully inlaid pattern of slate. The geometric slate not only mirrors the curves and edges of the home’s exterior, it also tells a story of geometric creation only found through balancing the masculine with the feminine. The circle as mother, the triangle as father, and the square as child, all joined in harmony to create a flow of energy through all aspects of the self. In truly brilliant fashion, Raleigh expressed timeless knowledge harmonizing two rather diverse styles, and eased this entryway into a truly inviting and appealing “welcome home” for any buyer.
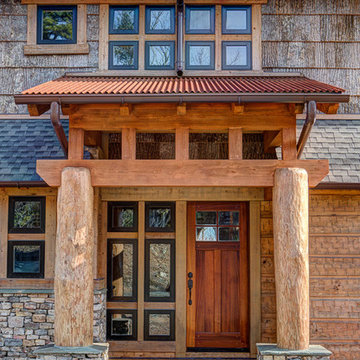
Matt Powell
シャーロットにあるラグジュアリーな巨大なラスティックスタイルのおしゃれな玄関ドア (茶色い壁、スレートの床、木目調のドア) の写真
シャーロットにあるラグジュアリーな巨大なラスティックスタイルのおしゃれな玄関ドア (茶色い壁、スレートの床、木目調のドア) の写真
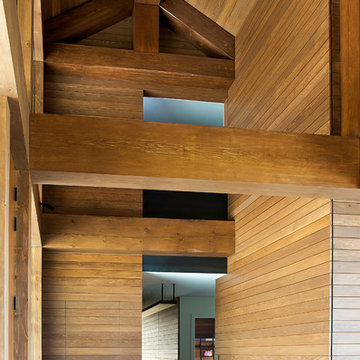
Leona Mozes Photography for Lakeshore Construction
モントリオールにあるラグジュアリーな巨大なコンテンポラリースタイルのおしゃれな玄関ロビー (茶色い壁、スレートの床、木目調のドア) の写真
モントリオールにあるラグジュアリーな巨大なコンテンポラリースタイルのおしゃれな玄関ロビー (茶色い壁、スレートの床、木目調のドア) の写真
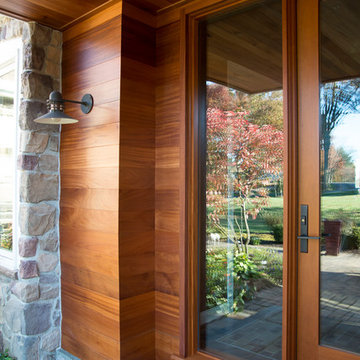
Contemporary Design
ワシントンD.C.にあるラグジュアリーな広いコンテンポラリースタイルのおしゃれな玄関ドア (茶色い壁、スレートの床、木目調のドア) の写真
ワシントンD.C.にあるラグジュアリーな広いコンテンポラリースタイルのおしゃれな玄関ドア (茶色い壁、スレートの床、木目調のドア) の写真
ラグジュアリーな玄関 (ライムストーンの床、スレートの床、茶色い壁) の写真
1

