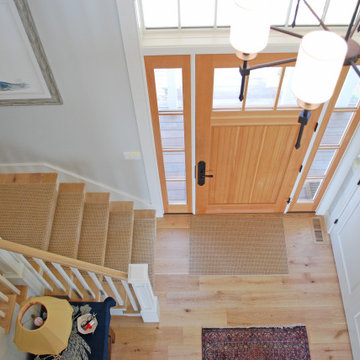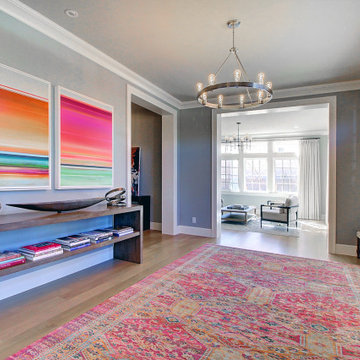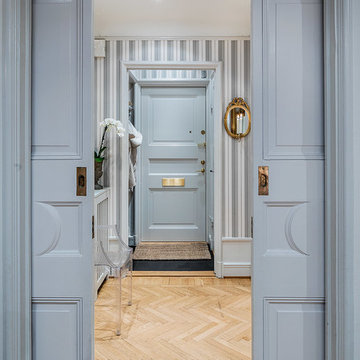ラグジュアリーな玄関 (淡色無垢フローリング、青い壁、ピンクの壁) の写真
絞り込み:
資材コスト
並び替え:今日の人気順
写真 1〜20 枚目(全 43 枚)
1/5
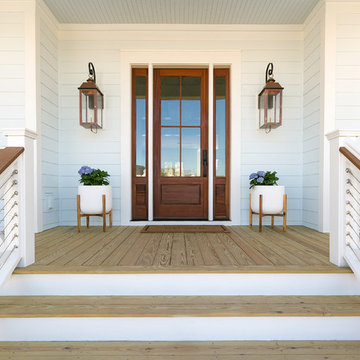
Patrick Brickman
チャールストンにあるラグジュアリーな広いカントリー風のおしゃれな玄関ドア (青い壁、淡色無垢フローリング、ガラスドア、ベージュの床) の写真
チャールストンにあるラグジュアリーな広いカントリー風のおしゃれな玄関ドア (青い壁、淡色無垢フローリング、ガラスドア、ベージュの床) の写真

Magnificent pinnacle estate in a private enclave atop Cougar Mountain showcasing spectacular, panoramic lake and mountain views. A rare tranquil retreat on a shy acre lot exemplifying chic, modern details throughout & well-appointed casual spaces. Walls of windows frame astonishing views from all levels including a dreamy gourmet kitchen, luxurious master suite, & awe-inspiring family room below. 2 oversize decks designed for hosting large crowds. An experience like no other!

https://www.lowellcustomhomes.com
Photo by www.aimeemazzenga.com
Interior Design by www.northshorenest.com
Relaxed luxury on the shore of beautiful Geneva Lake in Wisconsin.
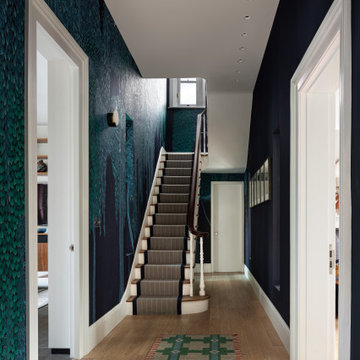
Entrance hall with navy blue silk wallpaper hand-painted with trees and leaves.
ロンドンにあるラグジュアリーなエクレクティックスタイルのおしゃれな玄関ホール (青い壁、淡色無垢フローリング、ベージュの床、壁紙) の写真
ロンドンにあるラグジュアリーなエクレクティックスタイルのおしゃれな玄関ホール (青い壁、淡色無垢フローリング、ベージュの床、壁紙) の写真
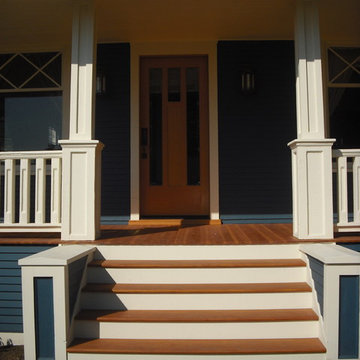
This historic front porch stairs were built new by Westbrook Restorations in Seattle. These front porch stairs are made of pressure treated wood back framing, solid fir treads, fir risers, vertical grain cedar siding, custom made fir box tops. All stair wood transitional seams are fully glued and screwed, and sloped away from riser to prevent moisture penetration. As Master carpenters we use a mix of old and new techniques to ensure longevity of product.

サクラメントにあるラグジュアリーな広いミッドセンチュリースタイルのおしゃれな玄関ロビー (青い壁、淡色無垢フローリング、青いドア、茶色い床、表し梁) の写真
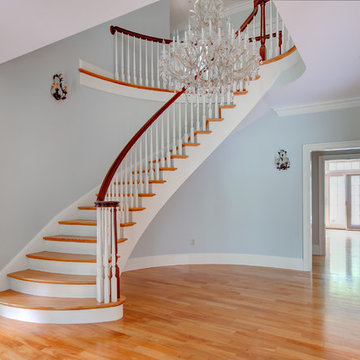
http://245winterstreet.com
Impressive six bedroom Colonial in one of Weston's prime commuter locations. A gracious foyer with sweeping staircase opens to formal and informal rooms. The dining and living rooms are tailored to host intimate evenings or grand events. The living room is warmed by a marble fireplace and leads to a handsome executive library. The family room with stone fireplace opens to gourmet kitchen with granite counters, Subzero, and Viking professional range. The breakfast area with glass doors access the bluestone patio and lighted sport court. Five spacious bedrooms and four baths upstairs are tailored for relaxation. The main bedroom suite contains well-appointed walk-in closets and a luxurious bath. The third floor provides a 6th bedroom and bathroom with large play space, ideal for an au-pair. Fabulous lower level with fitness room and full bath, a family/media room, and ample storage. Three car attached garage, professionally landscaped grounds, and a stellar south-side location.
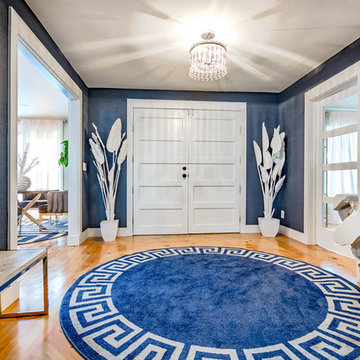
Atelier 27/21
ジャクソンビルにあるラグジュアリーな広いコンテンポラリースタイルのおしゃれな玄関ロビー (青い壁、淡色無垢フローリング、白いドア、茶色い床) の写真
ジャクソンビルにあるラグジュアリーな広いコンテンポラリースタイルのおしゃれな玄関ロビー (青い壁、淡色無垢フローリング、白いドア、茶色い床) の写真
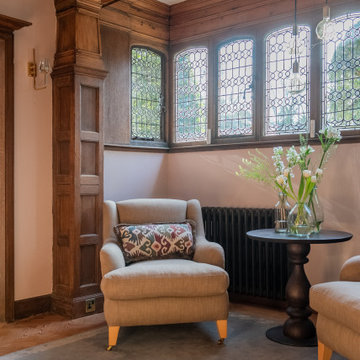
The entrance was transformed into a bright and welcoming space where original wood panelling and lead windows really make an impact.
ロンドンにあるラグジュアリーな広いエクレクティックスタイルのおしゃれな玄関ホール (ピンクの壁、淡色無垢フローリング、濃色木目調のドア、ベージュの床、板張り天井、パネル壁) の写真
ロンドンにあるラグジュアリーな広いエクレクティックスタイルのおしゃれな玄関ホール (ピンクの壁、淡色無垢フローリング、濃色木目調のドア、ベージュの床、板張り天井、パネル壁) の写真
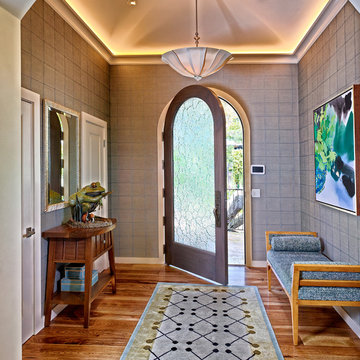
Phillip Jeffries wallcovering. Custom "frog" table designed specifically for the space with frog hardware. Custom designed and carved silver leaf mirror. Boyd Silk Chandelier with quartz finial. Michael Taylor bench and area rug by Jasper Showroom Los Angeles. Custom glass door by San Soucie Art Glass. Dean Fueroghne Photography
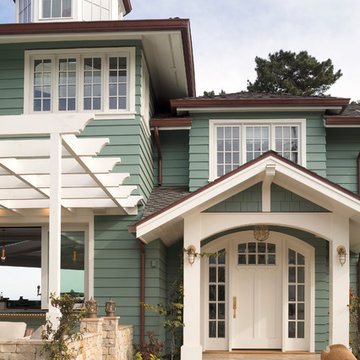
Inviting ocean view beach front dream house.
サンフランシスコにあるラグジュアリーな広いビーチスタイルのおしゃれな玄関 (青い壁、淡色無垢フローリング、白いドア、ベージュの床) の写真
サンフランシスコにあるラグジュアリーな広いビーチスタイルのおしゃれな玄関 (青い壁、淡色無垢フローリング、白いドア、ベージュの床) の写真
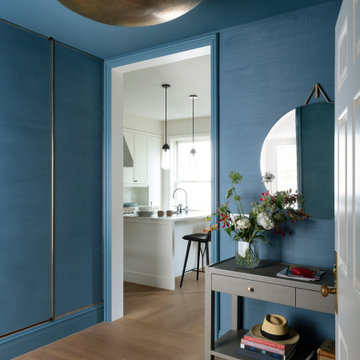
Notable decor elements include:Alta brass dome chandelier by Lawson Fenning,Jarin console by Madegoods, Harvey mirror by DWR
ニューヨークにあるラグジュアリーな中くらいなトランジショナルスタイルのおしゃれな玄関ロビー (青い壁、淡色無垢フローリング、白いドア) の写真
ニューヨークにあるラグジュアリーな中くらいなトランジショナルスタイルのおしゃれな玄関ロビー (青い壁、淡色無垢フローリング、白いドア) の写真
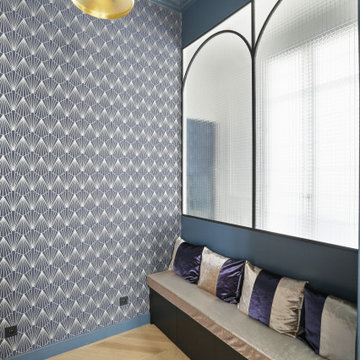
Pour ce projet nous avons réduit l'entrée existante de moitié afin d'agrandir la nouvelle cuisine. Le challenge était de garder une vraie entrée avec beaucoup de caractère sur un tout petit espace.
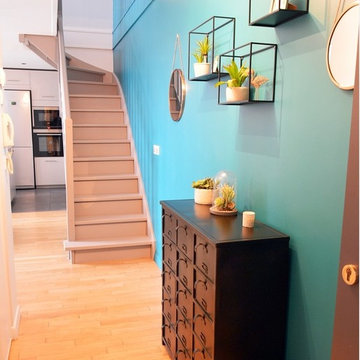
Rénovation du RDC d'un appartement duplex à Emerainville en Seine et Marne.
Photo de l'entrée avec vue sur l'entrée, le grand mur bleu qui fait lien de connexion entre l'entrée, l'escalier, le haut de la mezzanine et la cuisine.
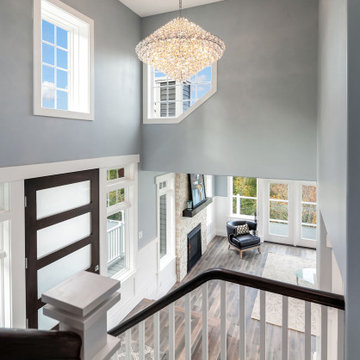
Magnificent pinnacle estate in a private enclave atop Cougar Mountain showcasing spectacular, panoramic lake and mountain views. A rare tranquil retreat on a shy acre lot exemplifying chic, modern details throughout & well-appointed casual spaces. Walls of windows frame astonishing views from all levels including a dreamy gourmet kitchen, luxurious master suite, & awe-inspiring family room below. 2 oversize decks designed for hosting large crowds. An experience like no other!
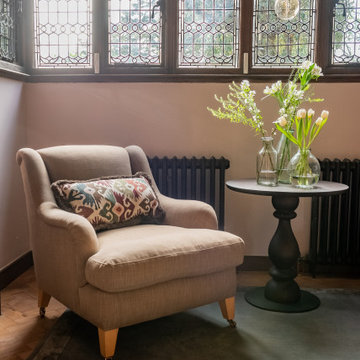
The entrance was transformed into a bright and welcoming space where original wood panelling and lead windows really make an impact.
ロンドンにあるラグジュアリーな広いエクレクティックスタイルのおしゃれな玄関ホール (ピンクの壁、淡色無垢フローリング、濃色木目調のドア、ベージュの床、板張り天井、パネル壁) の写真
ロンドンにあるラグジュアリーな広いエクレクティックスタイルのおしゃれな玄関ホール (ピンクの壁、淡色無垢フローリング、濃色木目調のドア、ベージュの床、板張り天井、パネル壁) の写真
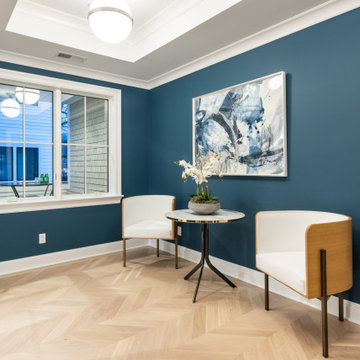
Beautiful white oak floored entry with private elevator
ニューヨークにあるラグジュアリーな中くらいなトランジショナルスタイルのおしゃれな玄関ロビー (青い壁、淡色無垢フローリング、白い床、折り上げ天井) の写真
ニューヨークにあるラグジュアリーな中くらいなトランジショナルスタイルのおしゃれな玄関ロビー (青い壁、淡色無垢フローリング、白い床、折り上げ天井) の写真
ラグジュアリーな玄関 (淡色無垢フローリング、青い壁、ピンクの壁) の写真
1
