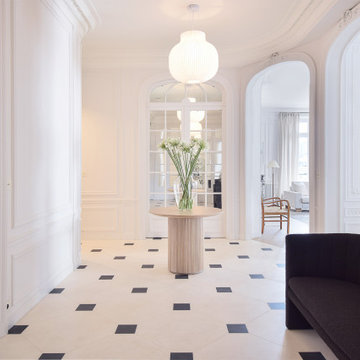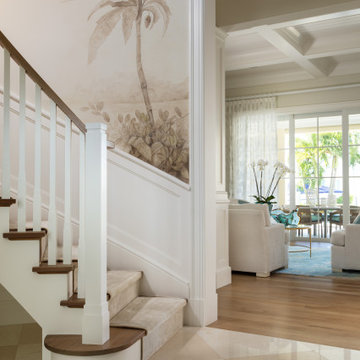ラグジュアリーな玄関 (濃色無垢フローリング、大理石の床、羽目板の壁) の写真
絞り込み:
資材コスト
並び替え:今日の人気順
写真 1〜20 枚目(全 37 枚)
1/5

This grand foyer is welcoming and inviting as your enter this country club estate.
アトランタにあるラグジュアリーな広いトランジショナルスタイルのおしゃれな玄関ロビー (グレーの壁、大理石の床、ガラスドア、白い床、羽目板の壁、折り上げ天井、グレーの天井) の写真
アトランタにあるラグジュアリーな広いトランジショナルスタイルのおしゃれな玄関ロビー (グレーの壁、大理石の床、ガラスドア、白い床、羽目板の壁、折り上げ天井、グレーの天井) の写真

Ingresso: difronte all'ingresso un locale relax chiuso da una porta scorrevole nascosta nel mobile a disegno in legno cannettato. Il mobile nasconde una piccola cucina a servizio del piano principale.

Entry hall with inlay marble floor and raised panel led glass door
メルボルンにあるラグジュアリーな中くらいなトラディショナルスタイルのおしゃれな玄関ラウンジ (ベージュの壁、大理石の床、木目調のドア、ベージュの床、格子天井、羽目板の壁) の写真
メルボルンにあるラグジュアリーな中くらいなトラディショナルスタイルのおしゃれな玄関ラウンジ (ベージュの壁、大理石の床、木目調のドア、ベージュの床、格子天井、羽目板の壁) の写真

We would be ecstatic to design/build yours too.
☎️ 210-387-6109 ✉️ sales@genuinecustomhomes.com
オースティンにあるラグジュアリーな広いトラディショナルスタイルのおしゃれな玄関ロビー (マルチカラーの壁、濃色無垢フローリング、濃色木目調のドア、茶色い床、格子天井、羽目板の壁) の写真
オースティンにあるラグジュアリーな広いトラディショナルスタイルのおしゃれな玄関ロビー (マルチカラーの壁、濃色無垢フローリング、濃色木目調のドア、茶色い床、格子天井、羽目板の壁) の写真
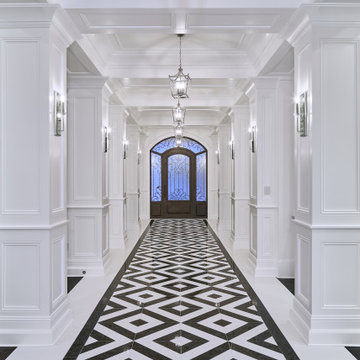
Stunning millwork, custom flooring and lighting, rubber mold wainscoting, coffered ceiling, white lacquer cabinets - over 800 man hours
エドモントンにあるラグジュアリーなトラディショナルスタイルのおしゃれな玄関ホール (白い壁、濃色無垢フローリング、黒いドア、格子天井、羽目板の壁) の写真
エドモントンにあるラグジュアリーなトラディショナルスタイルのおしゃれな玄関ホール (白い壁、濃色無垢フローリング、黒いドア、格子天井、羽目板の壁) の写真
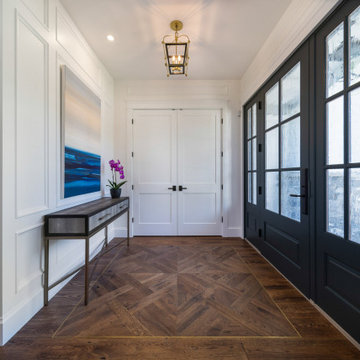
With two teen daughters, a one bathroom house isn’t going to cut it. In order to keep the peace, our clients tore down an existing house in Richmond, BC to build a dream home suitable for a growing family. The plan. To keep the business on the main floor, complete with gym and media room, and have the bedrooms on the upper floor to retreat to for moments of tranquility. Designed in an Arts and Crafts manner, the home’s facade and interior impeccably flow together. Most of the rooms have craftsman style custom millwork designed for continuity. The highlight of the main floor is the dining room with a ridge skylight where ship-lap and exposed beams are used as finishing touches. Large windows were installed throughout to maximize light and two covered outdoor patios built for extra square footage. The kitchen overlooks the great room and comes with a separate wok kitchen. You can never have too many kitchens! The upper floor was designed with a Jack and Jill bathroom for the girls and a fourth bedroom with en-suite for one of them to move to when the need presents itself. Mom and dad thought things through and kept their master bedroom and en-suite on the opposite side of the floor. With such a well thought out floor plan, this home is sure to please for years to come.
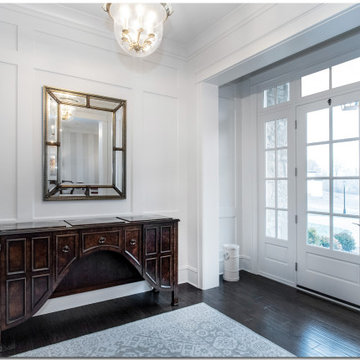
A foyer is a perfect way to welcome guests into your home ?
.
.
.
#payneandpayne #homebuilder #homedecor #homedesign #custombuild #entryway #foyerchandelier #foyer #nahb #ohiocustomhomes #dreamhome #buildersofinsta #clevelandbuilders #AtHomeCLE
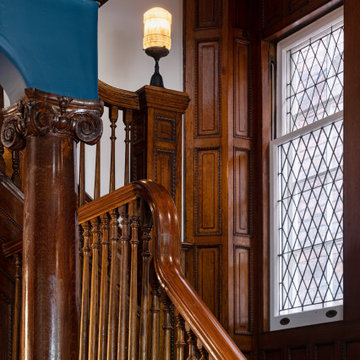
Original leaded windows are preserved in the front portion of the home, which showcases the home’s unique features.
トロントにあるラグジュアリーな広いトラディショナルスタイルのおしゃれな玄関ロビー (青い壁、濃色無垢フローリング、木目調のドア、表し梁、羽目板の壁) の写真
トロントにあるラグジュアリーな広いトラディショナルスタイルのおしゃれな玄関ロビー (青い壁、濃色無垢フローリング、木目調のドア、表し梁、羽目板の壁) の写真

French limestone flooring with re--claimed parquet floor in the foyer features vintage sconces, grey marble top entry table, coved ceiling and dramatic dark bronze chandelier.
Sage green venetian plaster on the walls completes the look.
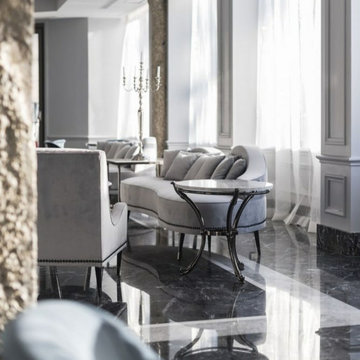
Reception luminosa con grandi pavimenti in marmo nero e bianco, boiserie su tutte le pareti. Arredo classico/moderno con tavolini in metallo e marmo bianco.
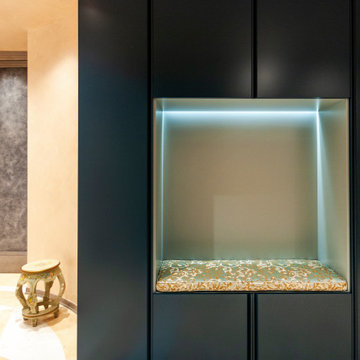
ボローニャにあるラグジュアリーな広いコンテンポラリースタイルのおしゃれな玄関ロビー (ピンクの壁、大理石の床、白いドア、ピンクの床、折り上げ天井、羽目板の壁) の写真
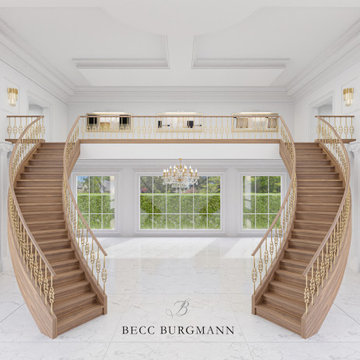
This entrance was designed with one intention, stop someone in their tracks and make them look up, down and side to side. When you can achieve this reaction, you’ve know you’ve designed a show stopping space. The detail and coordination of the marble floor with the extensive wall moulding, combine with the simple but striking lighting finishes, creates a fresh, character filled and inviting entry!
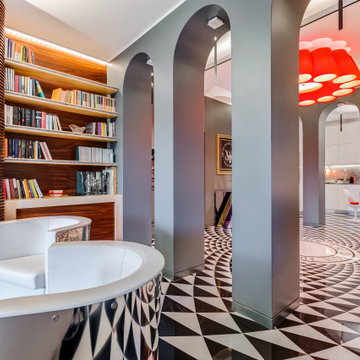
Soggiorno: boiserie in palissandro, camino a gas e TV 65". Pareti in grigio scuro al 6% di lucidità, finestre a profilo sottile, dalla grande capacit di isolamento acustico.
---
Living room: rosewood paneling, gas fireplace and 65 " TV. Dark gray walls (6% gloss), thin profile windows, providing high sound-insulation capacity.
---
Omaggio allo stile italiano degli anni Quaranta, sostenuto da impianti di alto livello.
---
A tribute to the Italian style of the Forties, supported by state-of-the-art tech systems.
---
Photographer: Luca Tranquilli
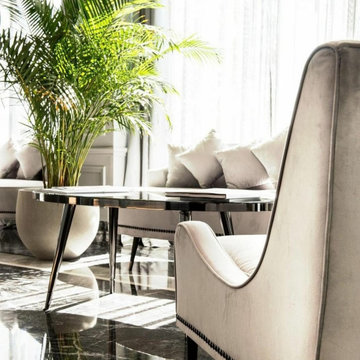
Reception luminosa con grandi pavimenti in marmo nero e bianco, boiserie su tutte le pareti. Arredo classico/moderno con tavolini in metallo e vetro fumè leggermente specchiato.
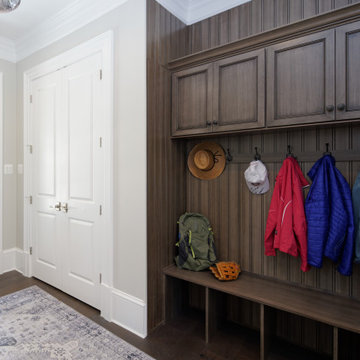
ワシントンD.C.にあるラグジュアリーな小さなトラディショナルスタイルのおしゃれなマッドルーム (白いドア、白い壁、茶色い床、濃色無垢フローリング、格子天井、羽目板の壁) の写真
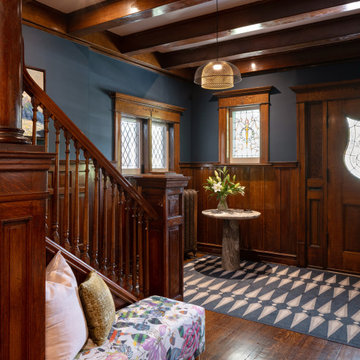
Original ornamental woodwork adorns the front foyer, and is enhanced by the shades of blue and pops of color throughout. The contrast of colors creates a dramatic and elegant feel without being out of step from the original design.
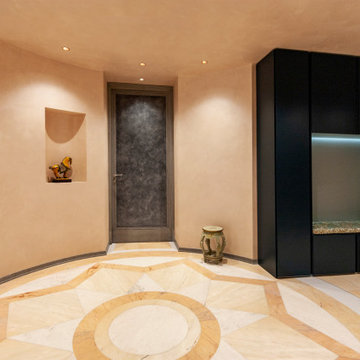
ボローニャにあるラグジュアリーな広いコンテンポラリースタイルのおしゃれな玄関ロビー (ピンクの壁、大理石の床、白いドア、ピンクの床、折り上げ天井、羽目板の壁) の写真
ラグジュアリーな玄関 (濃色無垢フローリング、大理石の床、羽目板の壁) の写真
1
