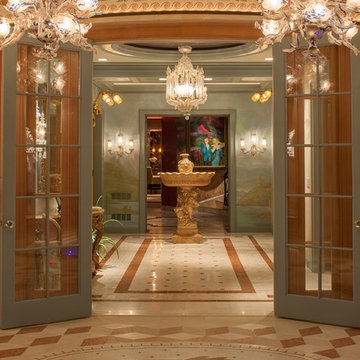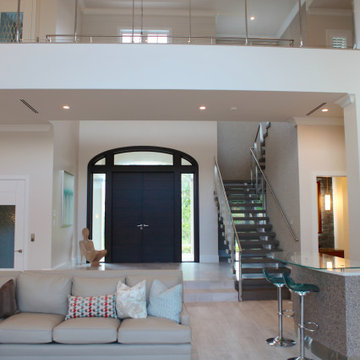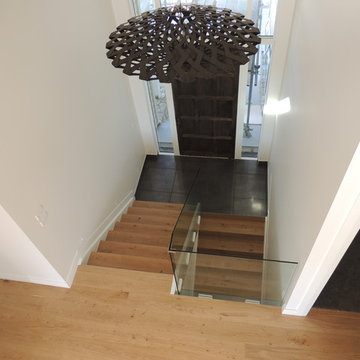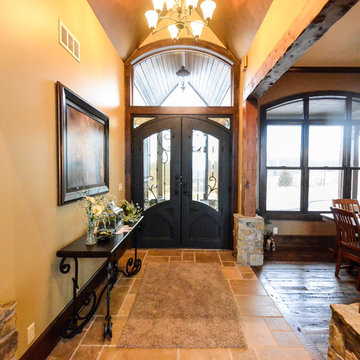ラグジュアリーな玄関 (セラミックタイルの床、茶色いドア) の写真
絞り込み:
資材コスト
並び替え:今日の人気順
写真 1〜20 枚目(全 31 枚)
1/4
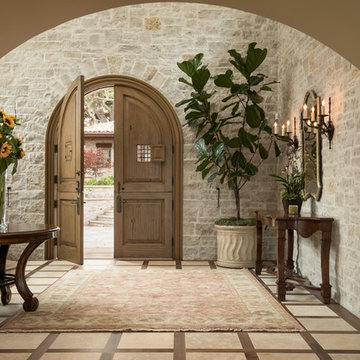
Mediterranean retreat perched above a golf course overlooking the ocean.
サンフランシスコにあるラグジュアリーな広い地中海スタイルのおしゃれな玄関ロビー (ベージュの壁、セラミックタイルの床、茶色いドア、ベージュの床) の写真
サンフランシスコにあるラグジュアリーな広い地中海スタイルのおしゃれな玄関ロビー (ベージュの壁、セラミックタイルの床、茶色いドア、ベージュの床) の写真

Big country kitchen, over a herringbone pattern around the whole house. It was demolished a wall between the kitchen and living room to make the space opened. It was supported with loading beams.
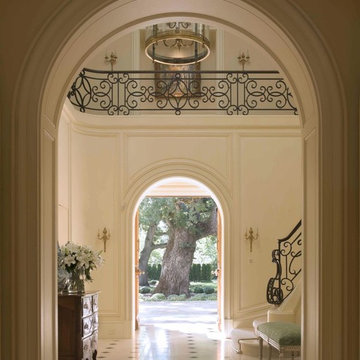
View through an arched doorway of the stair hall and front gardens.
Photographer: Mark Darley, Matthew Millman
ラグジュアリーな広いトラディショナルスタイルのおしゃれな玄関ホール (白い壁、セラミックタイルの床、茶色いドア、白い床) の写真
ラグジュアリーな広いトラディショナルスタイルのおしゃれな玄関ホール (白い壁、セラミックタイルの床、茶色いドア、白い床) の写真
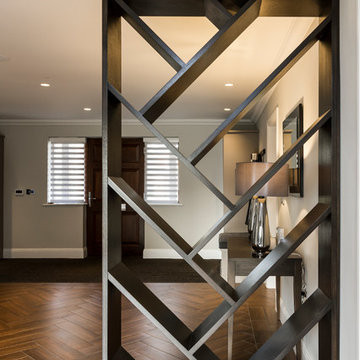
Tony Timmington Photography
This expansive hallway gives an impressive first glimpse of this lovely family home and provide areas for storage, sitting and relaxing.
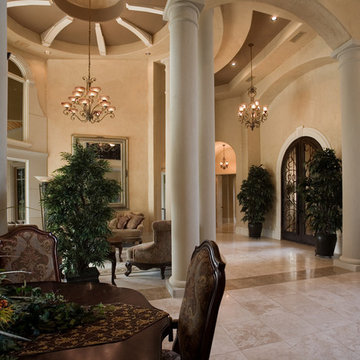
Foyer. The Sater Design Collection's luxury, Tuscan home plan "Fiorentino" (Plan #6910). saterdesign.com
マイアミにあるラグジュアリーな巨大な地中海スタイルのおしゃれな玄関ロビー (ベージュの壁、セラミックタイルの床、茶色いドア) の写真
マイアミにあるラグジュアリーな巨大な地中海スタイルのおしゃれな玄関ロビー (ベージュの壁、セラミックタイルの床、茶色いドア) の写真
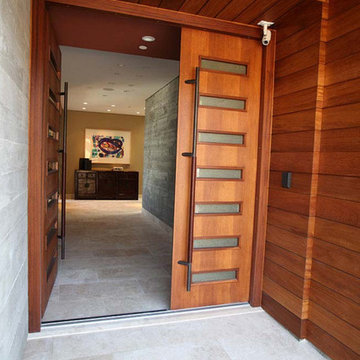
This home features concrete interior and exterior walls, giving it a chic modern look. The Interior concrete walls were given a wood texture giving it a one of a kind look.
We are responsible for all concrete work seen. This includes the entire concrete structure of the home, including the interior walls, stairs and fire places. We are also responsible for the structural concrete and the installation of custom concrete caissons into bed rock to ensure a solid foundation as this home sits over the water. All interior furnishing was done by a professional after we completed the construction of the home.
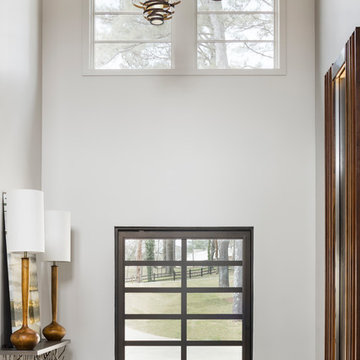
Tommy Daspit Photographer
バーミングハムにあるラグジュアリーな広いトランジショナルスタイルのおしゃれな玄関ロビー (白い壁、セラミックタイルの床、茶色いドア、ベージュの床) の写真
バーミングハムにあるラグジュアリーな広いトランジショナルスタイルのおしゃれな玄関ロビー (白い壁、セラミックタイルの床、茶色いドア、ベージュの床) の写真
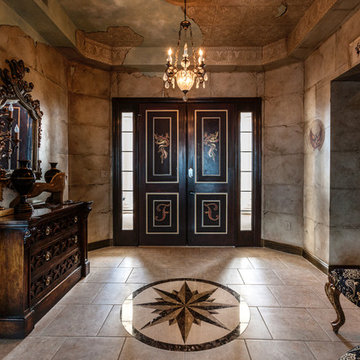
© 2018 Rick Cooper Photography
マイアミにあるラグジュアリーな広いエクレクティックスタイルのおしゃれな玄関ロビー (マルチカラーの壁、セラミックタイルの床、茶色いドア、ベージュの床) の写真
マイアミにあるラグジュアリーな広いエクレクティックスタイルのおしゃれな玄関ロビー (マルチカラーの壁、セラミックタイルの床、茶色いドア、ベージュの床) の写真
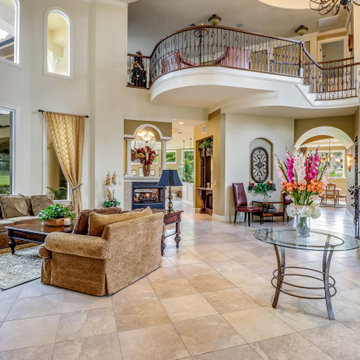
Custom-built on 2006, it features 4 bedrooms, 5 bathrooms, a study area, a den, a private underground pool/spa overlooking the lake and beautifully landscaped golf course, and the endless upgrades!
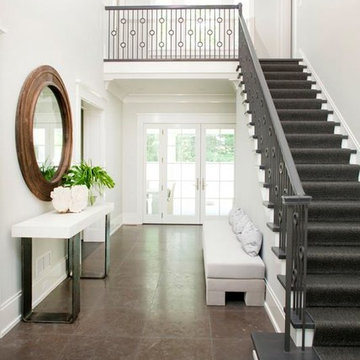
ニューヨークにあるラグジュアリーな広いトランジショナルスタイルのおしゃれな玄関ロビー (ベージュの壁、セラミックタイルの床、茶色いドア、茶色い床) の写真
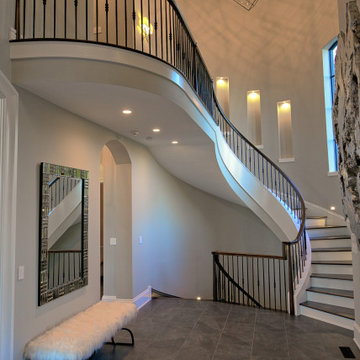
This Entry/Foyer features a sweeping staircase that starts in the lower level and continues up to the second floor. Stair lighting and custom lighted niches are featured in this beautiful area.
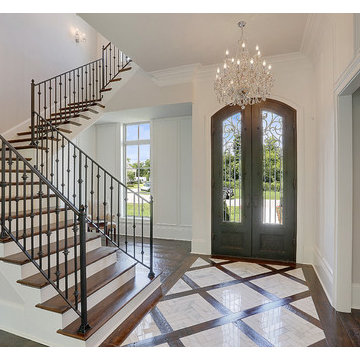
Gorgeous front entry with hand-laid ceramic tile and wrought iron accents on the sweeping staircase.
ニューオリンズにあるラグジュアリーな広いトラディショナルスタイルのおしゃれな玄関ロビー (白い壁、セラミックタイルの床、茶色いドア) の写真
ニューオリンズにあるラグジュアリーな広いトラディショナルスタイルのおしゃれな玄関ロビー (白い壁、セラミックタイルの床、茶色いドア) の写真
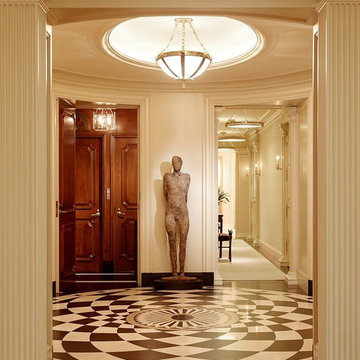
A circular entryway vestibule with geometric black-and-white tiles and Doric columns. Photographer: Matthew Millman
サンフランシスコにあるラグジュアリーな広いトラディショナルスタイルのおしゃれな玄関ラウンジ (白い壁、セラミックタイルの床、茶色いドア) の写真
サンフランシスコにあるラグジュアリーな広いトラディショナルスタイルのおしゃれな玄関ラウンジ (白い壁、セラミックタイルの床、茶色いドア) の写真
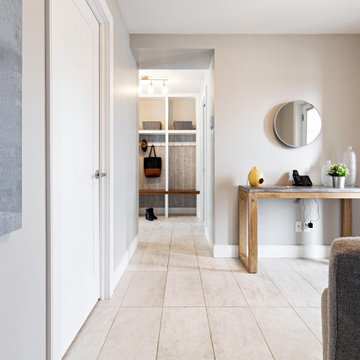
Sylvie Caron Design
Rébéka Richard Photographe
他の地域にあるラグジュアリーな中くらいなコンテンポラリースタイルのおしゃれな玄関ホール (ベージュの壁、セラミックタイルの床、ベージュの床、茶色いドア) の写真
他の地域にあるラグジュアリーな中くらいなコンテンポラリースタイルのおしゃれな玄関ホール (ベージュの壁、セラミックタイルの床、ベージュの床、茶色いドア) の写真
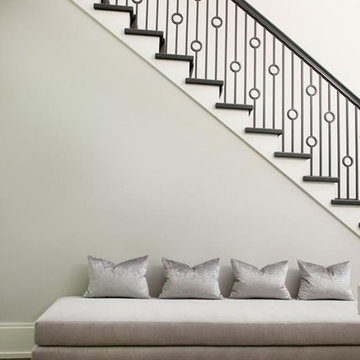
ニューヨークにあるラグジュアリーな広いトランジショナルスタイルのおしゃれな玄関ロビー (ベージュの壁、セラミックタイルの床、茶色いドア、茶色い床) の写真
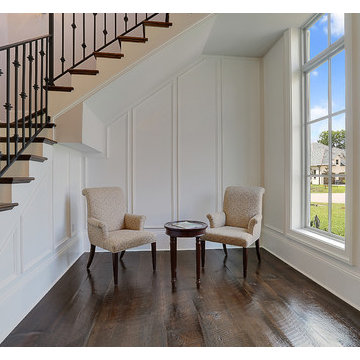
This private parlor area is the perfect use of space to allow for the second tier of the staircase right off of the front foyer.
ニューオリンズにあるラグジュアリーな広いトラディショナルスタイルのおしゃれな玄関ロビー (白い壁、セラミックタイルの床、茶色いドア) の写真
ニューオリンズにあるラグジュアリーな広いトラディショナルスタイルのおしゃれな玄関ロビー (白い壁、セラミックタイルの床、茶色いドア) の写真
ラグジュアリーな玄関 (セラミックタイルの床、茶色いドア) の写真
1
