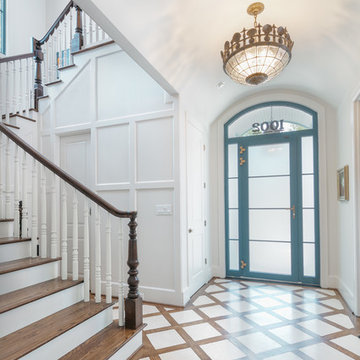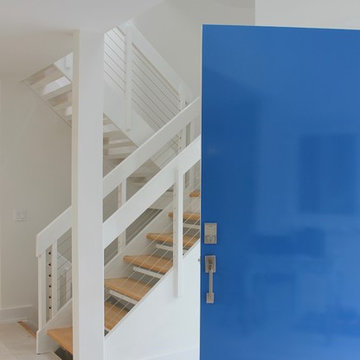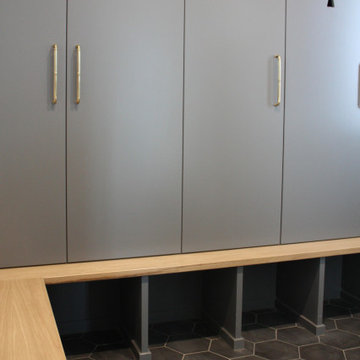玄関
絞り込み:
資材コスト
並び替え:今日の人気順
写真 1〜20 枚目(全 27 枚)
1/5
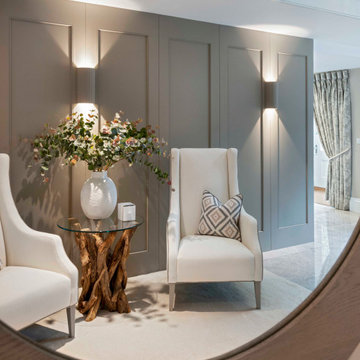
Entrance hall with driftwood side table and cream armchairs. Panelled walls with plastered wall lights.
他の地域にあるラグジュアリーな広いおしゃれな玄関ホール (セラミックタイルの床、青いドア、白い床、パネル壁、白い天井) の写真
他の地域にあるラグジュアリーな広いおしゃれな玄関ホール (セラミックタイルの床、青いドア、白い床、パネル壁、白い天井) の写真
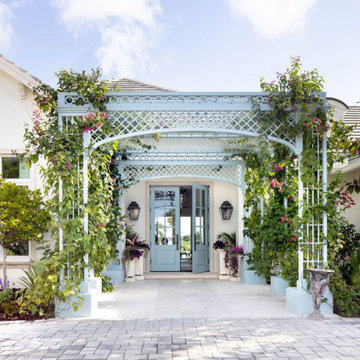
Combining exquisite artwork, bespoke artisanship, and elegant touches to create a functional and dog-friendly home was a challenge we embraced. We incorporated fine performance fabrics that look and feel opulent, ensuring this Stuart home seamlessly transitions from the beautiful indoors to the lovely sculpture gardens.
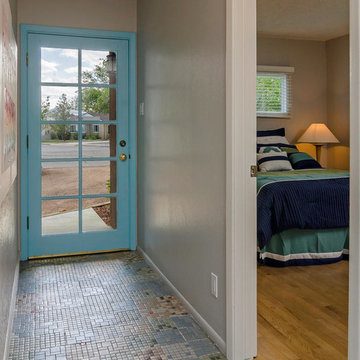
Brandon Banes, 360StyleTours.com
アルバカーキにあるラグジュアリーな小さなサンタフェスタイルのおしゃれな玄関ホール (グレーの壁、セラミックタイルの床、青いドア) の写真
アルバカーキにあるラグジュアリーな小さなサンタフェスタイルのおしゃれな玄関ホール (グレーの壁、セラミックタイルの床、青いドア) の写真
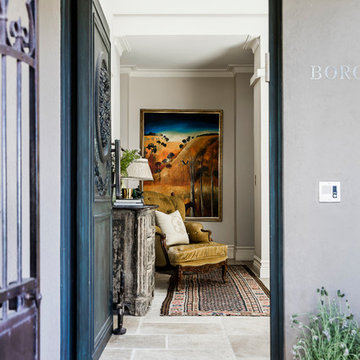
Maree Homer Photography
シドニーにあるラグジュアリーなトラディショナルスタイルのおしゃれな玄関ロビー (グレーの壁、セラミックタイルの床、青いドア) の写真
シドニーにあるラグジュアリーなトラディショナルスタイルのおしゃれな玄関ロビー (グレーの壁、セラミックタイルの床、青いドア) の写真
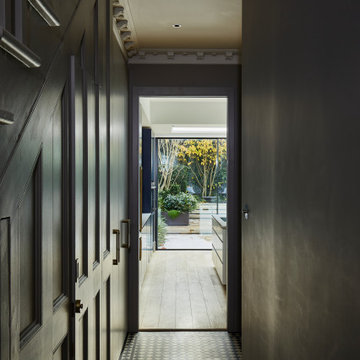
Tall ceilings and period features stand out with neutral walls and a tiled floor that leads you to the bright and contemporary kitchen.
サリーにあるラグジュアリーな中くらいなモダンスタイルのおしゃれな玄関ホール (グレーの壁、磁器タイルの床、青いドア、マルチカラーの床) の写真
サリーにあるラグジュアリーな中くらいなモダンスタイルのおしゃれな玄関ホール (グレーの壁、磁器タイルの床、青いドア、マルチカラーの床) の写真
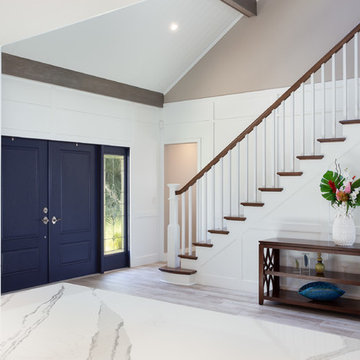
Elegant, coastal home renovation of 1980's home on the Banana River in Indian Harbour Beach, FL. Grand two story entry welcomes you with a custom stair case and railing. Wood beams accent the expansive ceiling.
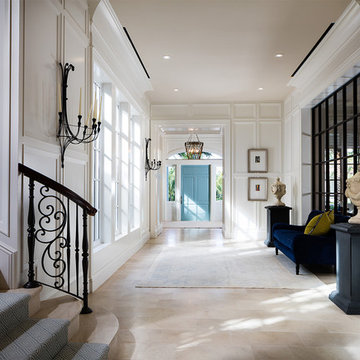
New 2-story residence with additional 9-car garage, exercise room, enoteca and wine cellar below grade. Detached 2-story guest house and 2 swimming pools.
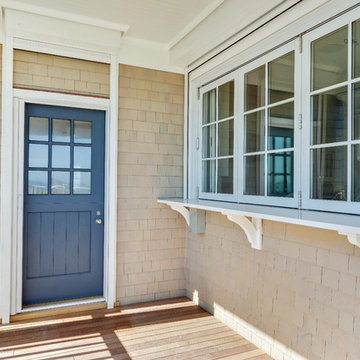
Motion City Media
ニューヨークにあるラグジュアリーな中くらいなビーチスタイルのおしゃれなマッドルーム (マルチカラーの壁、セラミックタイルの床、青いドア、グレーの床) の写真
ニューヨークにあるラグジュアリーな中くらいなビーチスタイルのおしゃれなマッドルーム (マルチカラーの壁、セラミックタイルの床、青いドア、グレーの床) の写真
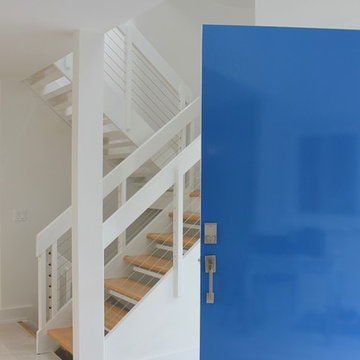
We nailed it on the door color!
ニューヨークにあるラグジュアリーな巨大なモダンスタイルのおしゃれな玄関ドア (白い壁、磁器タイルの床、青いドア) の写真
ニューヨークにあるラグジュアリーな巨大なモダンスタイルのおしゃれな玄関ドア (白い壁、磁器タイルの床、青いドア) の写真
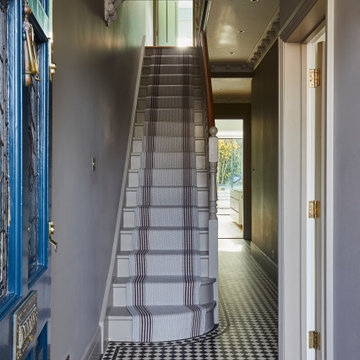
Tall ceilings and period features stand out with neutral walls and a tiled floor. A simple runner leads you to the first floor with space and light feeling plentiful.
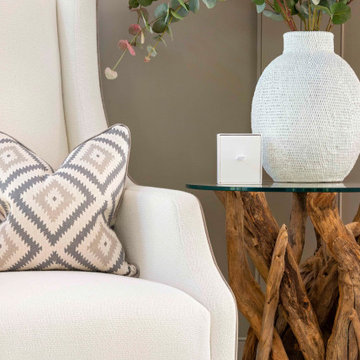
Entrance hall with driftwood side table and cream armchairs. Panelled walls with plastered wall lights.
他の地域にあるラグジュアリーな広いおしゃれな玄関ホール (セラミックタイルの床、青いドア、白い床、パネル壁、白い天井) の写真
他の地域にあるラグジュアリーな広いおしゃれな玄関ホール (セラミックタイルの床、青いドア、白い床、パネル壁、白い天井) の写真
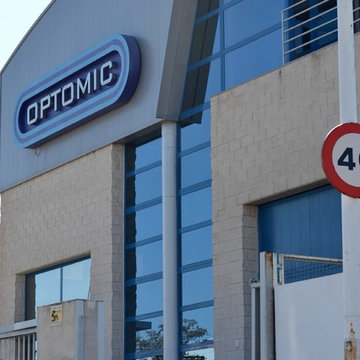
Edificio para empresa fabricante de aparatos biotecnológicos. Tiene una superficie de 2000m2 repartidos en dos cuerpos, uno de ellos de planta baja y primera y el otro, sótano, planta baja, y primera + una entreplanta intermedia. Resuelto con estructura prefabricada de HºAº y estructura metálica en el espacio superior dedicado a oficinas. Muros de bloques prefabricados de HºAº, ventanas de aluminio, portones de acero en los volúmenes industriales. Cerramientos y cubierta de paneles sandwich de aluminio en oficinas.

Entrance hall with driftwood side table and cream armchairs. Panelled walls with plastered wall lights.
他の地域にあるラグジュアリーな広いおしゃれな玄関ホール (セラミックタイルの床、青いドア、白い床、パネル壁、白い天井) の写真
他の地域にあるラグジュアリーな広いおしゃれな玄関ホール (セラミックタイルの床、青いドア、白い床、パネル壁、白い天井) の写真
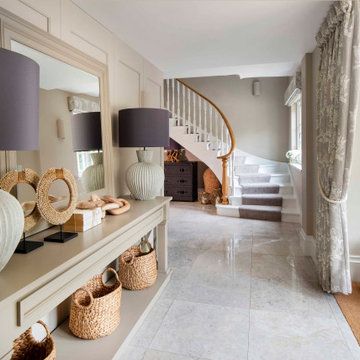
Entrance with decorative curtains, luxury table lamps and bespoke furniture finished with accessories by April Hamilton Interiors.
他の地域にあるラグジュアリーな広いおしゃれな玄関ホール (セラミックタイルの床、青いドア、白い床) の写真
他の地域にあるラグジュアリーな広いおしゃれな玄関ホール (セラミックタイルの床、青いドア、白い床) の写真
1
