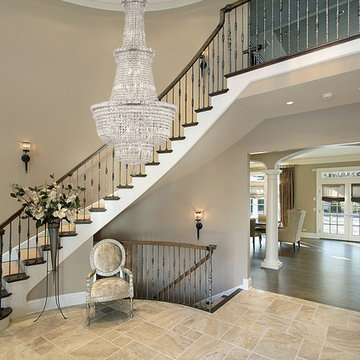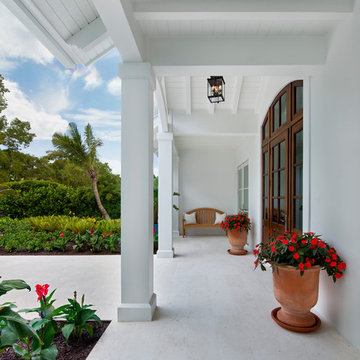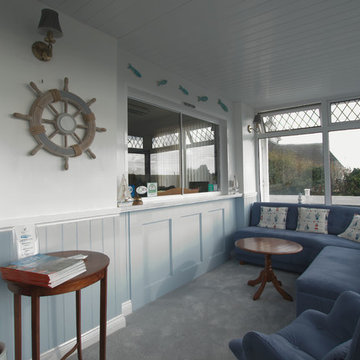ラグジュアリーな玄関 (カーペット敷き、合板フローリング、トラバーチンの床) の写真
絞り込み:
資材コスト
並び替え:今日の人気順
写真 1〜20 枚目(全 543 枚)
1/5
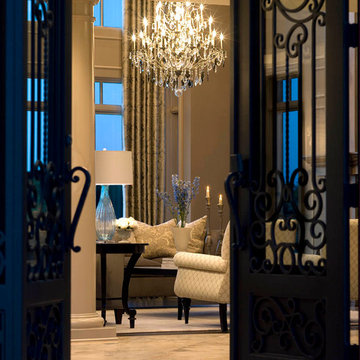
Grand formal entrance to formal Living room over looking expansive lake. This new construction project included full design of all Architectural details, styling and finishes with turn key furnishings throughout this luxurious interior.
Carlson Productions, LLC
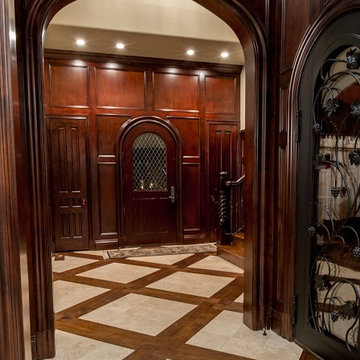
オクラホマシティにあるラグジュアリーな広いトラディショナルスタイルのおしゃれな玄関ロビー (ベージュの壁、トラバーチンの床、濃色木目調のドア、ベージュの床) の写真
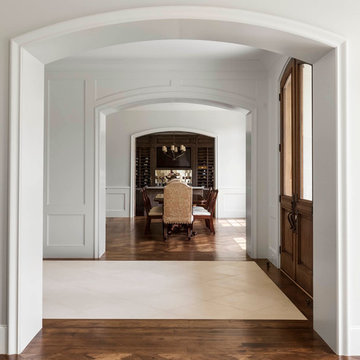
Nathan Schroder Photography
BK Design Studio
ダラスにあるラグジュアリーな中くらいなトラディショナルスタイルのおしゃれな玄関ロビー (トラバーチンの床、木目調のドア、白い壁) の写真
ダラスにあるラグジュアリーな中くらいなトラディショナルスタイルのおしゃれな玄関ロビー (トラバーチンの床、木目調のドア、白い壁) の写真

Double entry door foyer with a gorgeous center chandelier.
フェニックスにあるラグジュアリーな巨大なラスティックスタイルのおしゃれな玄関ロビー (ベージュの壁、トラバーチンの床、濃色木目調のドア、マルチカラーの床) の写真
フェニックスにあるラグジュアリーな巨大なラスティックスタイルのおしゃれな玄関ロビー (ベージュの壁、トラバーチンの床、濃色木目調のドア、マルチカラーの床) の写真

The Arts and Crafts movement of the early 1900's characterizes this picturesque home located in the charming Phoenix neighborhood of Arcadia. Showcasing expert craftsmanship and fine detailing, architect C.P. Drewett, AIA, NCARB, designed a home that not only expresses the Arts and Crafts design palette beautifully, but also captures the best elements of modern living and Arizona's indoor/outdoor lifestyle.
Project Details:
Architect // C.P. Drewett, AIA, NCARB, Drewett Works, Scottsdale, AZ
Builder // Sonora West Development, Scottsdale, AZ
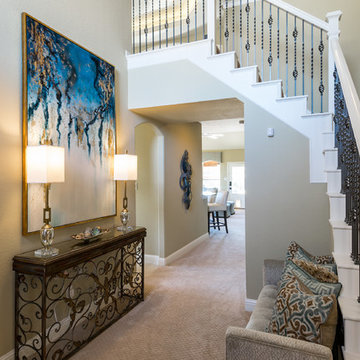
ダラスにあるラグジュアリーな中くらいなトランジショナルスタイルのおしゃれな玄関ロビー (ベージュの壁、カーペット敷き、ベージュの床) の写真
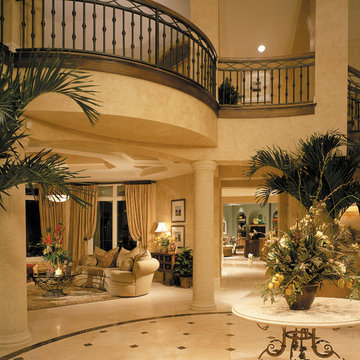
The Sater Design Collection's luxury, Mediterranean home plan "Prestonwood" (Plan #6922). http://saterdesign.com/product/prestonwood/

Praktisch ist es viel Stauraum zu haben, ihn aber nicht zeigen zu müssen. Hier versteckt er sich clever hinter der Schiebetür.
マヨルカ島にあるラグジュアリーな中くらいな地中海スタイルのおしゃれな玄関ドア (ベージュの壁、トラバーチンの床、ガラスドア、ベージュの床、表し梁) の写真
マヨルカ島にあるラグジュアリーな中くらいな地中海スタイルのおしゃれな玄関ドア (ベージュの壁、トラバーチンの床、ガラスドア、ベージュの床、表し梁) の写真
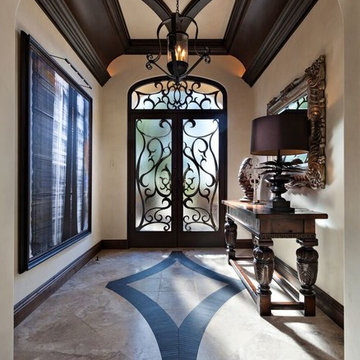
Pam Singleton | Image Photography
フェニックスにあるラグジュアリーな広い地中海スタイルのおしゃれな玄関ロビー (白い壁、トラバーチンの床、茶色いドア、ベージュの床) の写真
フェニックスにあるラグジュアリーな広い地中海スタイルのおしゃれな玄関ロビー (白い壁、トラバーチンの床、茶色いドア、ベージュの床) の写真

Entry with reclaimed wood accents, stone floors and stone stacked fireplace. Custom lighting and furniture sets the tone for the Rustic and Southwestern feel.
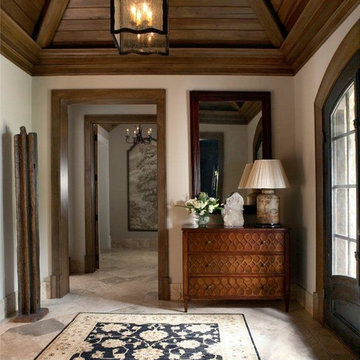
In this foyer we added a wooden, stained vaulted ceiling with exposed beams to nlarge the space and add impact. The wood door surrounds add a handsome contrast and helps anchor the lofty feel imparted by the ceiling treatment. Chris Little Photography
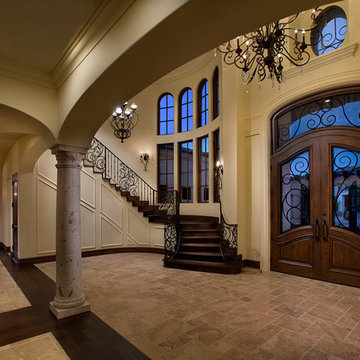
This luxury home is located in the heart of Scottsdale, Arizona. Attention to detail is something Fratantoni Luxury Estates prides themselves on and this home was no exception. From concept to reality, Fratantoni Interior Designers & Fratantoni Luxury Estates made this home possible.
Follow us on Facebook, Twitter, Pinterest and Instagram
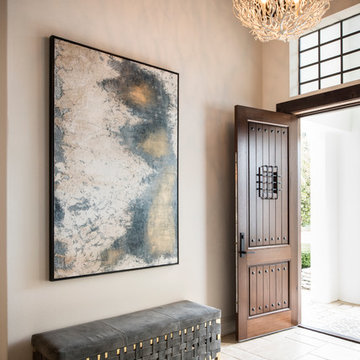
Stephen Allen Photography
オーランドにあるラグジュアリーな中くらいなコンテンポラリースタイルのおしゃれな玄関ロビー (白い壁、トラバーチンの床、濃色木目調のドア) の写真
オーランドにあるラグジュアリーな中くらいなコンテンポラリースタイルのおしゃれな玄関ロビー (白い壁、トラバーチンの床、濃色木目調のドア) の写真
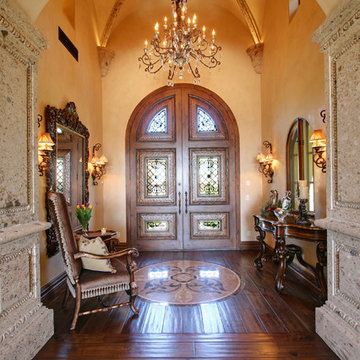
Elegant Entryway designs by Fratantoni Luxury Estates for your inspirational boards!
Follow us on Pinterest, Instagram, Twitter and Facebook for more inspirational photos!
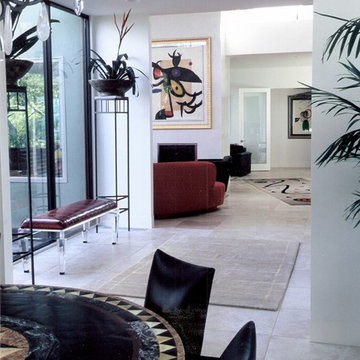
Photo: Sherry Garrett Design
This photo captures the open floor plan between the dining room, entry, living room, and sitting room behind double fireplace. Custom dining table by Sherry Garrett Design. Acrylic bench & pedestals available through Sherry Garrett Design.
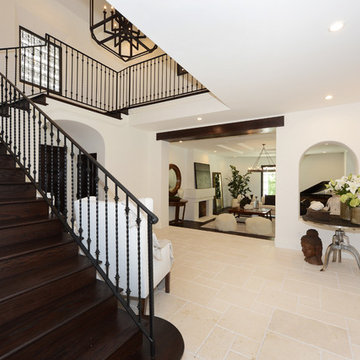
Hancock Homes Realty
ロサンゼルスにあるラグジュアリーな広い地中海スタイルのおしゃれな玄関ロビー (白い壁、濃色木目調のドア、トラバーチンの床、ベージュの床) の写真
ロサンゼルスにあるラグジュアリーな広い地中海スタイルのおしゃれな玄関ロビー (白い壁、濃色木目調のドア、トラバーチンの床、ベージュの床) の写真
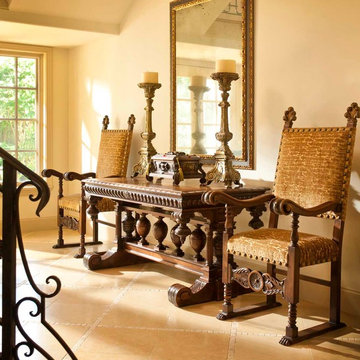
Dan Piassick Photography
ダラスにあるラグジュアリーな巨大な地中海スタイルのおしゃれな玄関ロビー (トラバーチンの床、木目調のドア) の写真
ダラスにあるラグジュアリーな巨大な地中海スタイルのおしゃれな玄関ロビー (トラバーチンの床、木目調のドア) の写真
ラグジュアリーな玄関 (カーペット敷き、合板フローリング、トラバーチンの床) の写真
1
