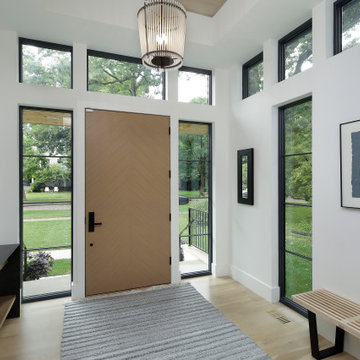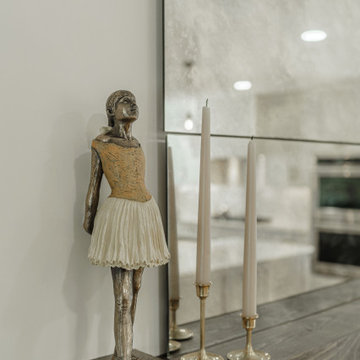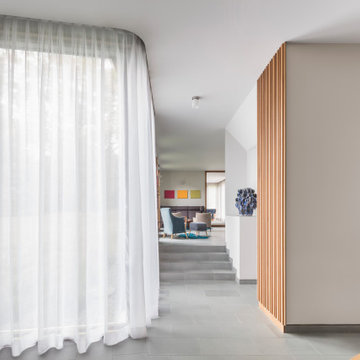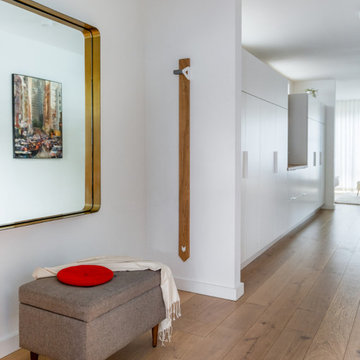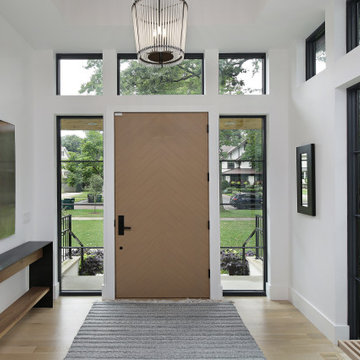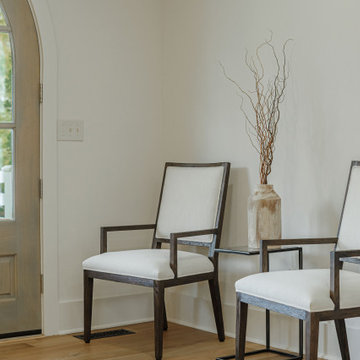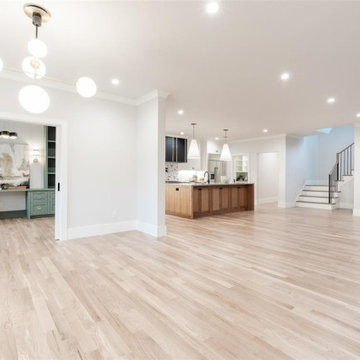ラグジュアリーな白い玄関 (淡色木目調のドア) の写真
絞り込み:
資材コスト
並び替え:今日の人気順
写真 21〜40 枚目(全 51 枚)
1/4
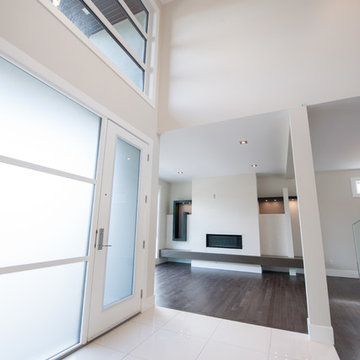
New custom home unit designed to make your home – your comfort sanctuary, and along with it giving you a gorgeous in-law suite unit.
カルガリーにあるラグジュアリーな巨大なモダンスタイルのおしゃれな玄関ロビー (白い壁、磁器タイルの床、淡色木目調のドア、白い床) の写真
カルガリーにあるラグジュアリーな巨大なモダンスタイルのおしゃれな玄関ロビー (白い壁、磁器タイルの床、淡色木目調のドア、白い床) の写真
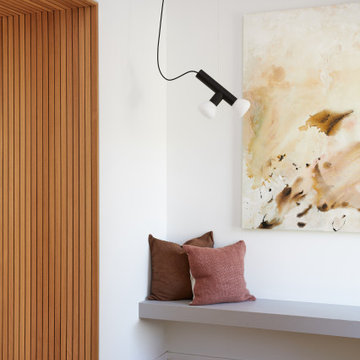
This Australian-inspired new construction was a successful collaboration between homeowner, architect, designer and builder. The home features a Henrybuilt kitchen, butler's pantry, private home office, guest suite, master suite, entry foyer with concealed entrances to the powder bathroom and coat closet, hidden play loft, and full front and back landscaping with swimming pool and pool house/ADU.
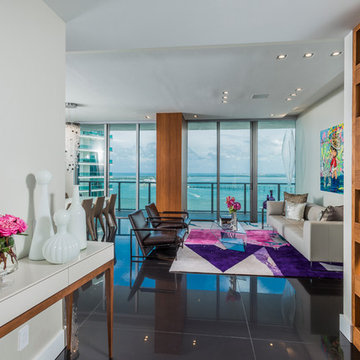
Brickell
Miami, FL
マイアミにあるラグジュアリーな広いコンテンポラリースタイルのおしゃれな玄関ホール (白い壁、磁器タイルの床、淡色木目調のドア、黒い床) の写真
マイアミにあるラグジュアリーな広いコンテンポラリースタイルのおしゃれな玄関ホール (白い壁、磁器タイルの床、淡色木目調のドア、黒い床) の写真

ロサンゼルスにあるラグジュアリーな中くらいなエクレクティックスタイルのおしゃれな玄関ドア (白い壁、無垢フローリング、淡色木目調のドア、茶色い床、折り上げ天井) の写真
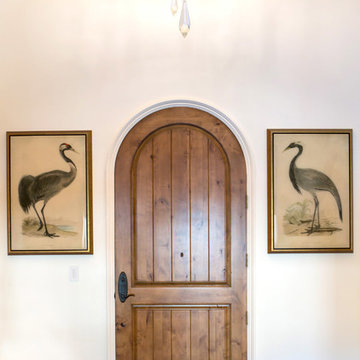
Lori Dennis Interior Design
SoCal Contractor Construction
Erika Bierman Photography
サンディエゴにあるラグジュアリーな広いトラディショナルスタイルのおしゃれな玄関ドア (白い壁、無垢フローリング、淡色木目調のドア) の写真
サンディエゴにあるラグジュアリーな広いトラディショナルスタイルのおしゃれな玄関ドア (白い壁、無垢フローリング、淡色木目調のドア) の写真
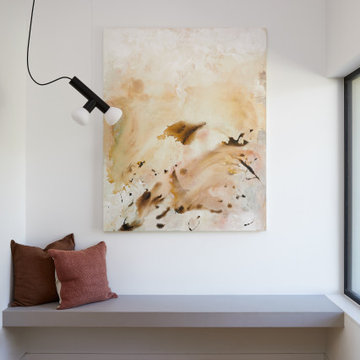
This Australian-inspired new construction was a successful collaboration between homeowner, architect, designer and builder. The home features a Henrybuilt kitchen, butler's pantry, private home office, guest suite, master suite, entry foyer with concealed entrances to the powder bathroom and coat closet, hidden play loft, and full front and back landscaping with swimming pool and pool house/ADU.
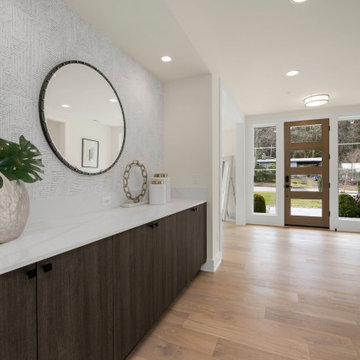
The Harlow's entry welcomes you with its stunning features and a seamless blend of modern and timeless design elements. As you step through the 4-lit front door, the light hardwood floor leads you into the space, creating a warm and inviting atmosphere. The contrasting combination of dark wood cabinets and a white countertop in the entry adds a touch of sophistication and serves as a practical storage solution. The white walls, trim, and window trim create a clean and airy feel, allowing natural light to flow throughout the area. Well-placed can lights and stylish white light fixtures illuminate the space, highlighting its beauty. A white bench offers a convenient spot to sit and take off your shoes while also adding a stylish touch to the entry. The open-concept layout creates a sense of spaciousness and facilitates a seamless flow into the rest of the home. Overall, the Harlow's entry sets the tone for the elegance and functionality that awaits within its well-designed interior.
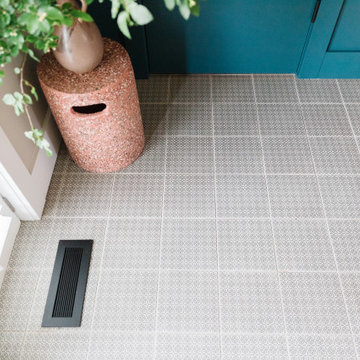
Having lived in England and now Canada, these clients wanted to inject some personality and extra space for their young family into their 70’s, two storey home. I was brought in to help with the extension of their front foyer, reconfiguration of their powder room and mudroom.
We opted for some rich blue color for their front entry walls and closet, which reminded them of English pubs and sea shores they have visited. The floor tile was also a node to some classic elements. When it came to injecting some fun into the space, we opted for graphic wallpaper in the bathroom.
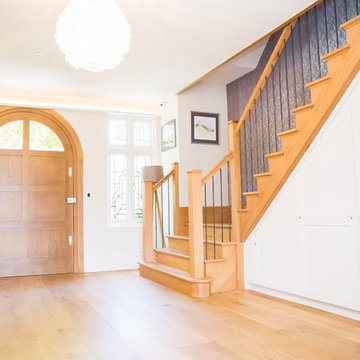
Pippa Wilson Photography
ロンドンにあるラグジュアリーな広いトラディショナルスタイルのおしゃれな玄関ドア (白い壁、淡色無垢フローリング、淡色木目調のドア) の写真
ロンドンにあるラグジュアリーな広いトラディショナルスタイルのおしゃれな玄関ドア (白い壁、淡色無垢フローリング、淡色木目調のドア) の写真
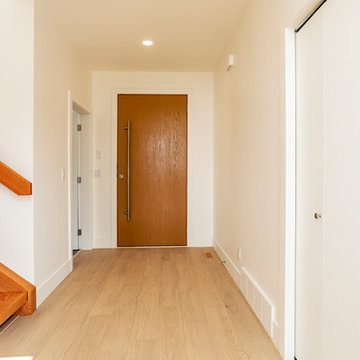
Photos by Brice Ferre
他の地域にあるラグジュアリーな巨大なコンテンポラリースタイルのおしゃれな玄関ドア (淡色無垢フローリング、淡色木目調のドア、白い床) の写真
他の地域にあるラグジュアリーな巨大なコンテンポラリースタイルのおしゃれな玄関ドア (淡色無垢フローリング、淡色木目調のドア、白い床) の写真

Having lived in England and now Canada, these clients wanted to inject some personality and extra space for their young family into their 70’s, two storey home. I was brought in to help with the extension of their front foyer, reconfiguration of their powder room and mudroom.
We opted for some rich blue color for their front entry walls and closet, which reminded them of English pubs and sea shores they have visited. The floor tile was also a node to some classic elements. When it came to injecting some fun into the space, we opted for graphic wallpaper in the bathroom.

Working alongside Riba Llama Architects & Llama Projects, the construction division of The Llama Group, in the total renovation of this beautifully located property which saw multiple skyframe extensions and the creation of this stylish, elegant new main entrance hallway. The Oak & Glass screen was a wonderful addition to the old property and created an elegant stylish open plan contemporary new Entrance space with a beautifully elegant helical staircase which leads to the new master bedroom, with a galleried landing with bespoke built in cabinetry, Beauitul 'stone' effect porcelain tiles which are throughout the whole of the newly created ground floor interior space. Bespoke Crittal Doors leading through to the new morning room and Bulthaup kitchen / dining room. A fabulous large white chandelier taking centre stage in this contemporary, stylish space.
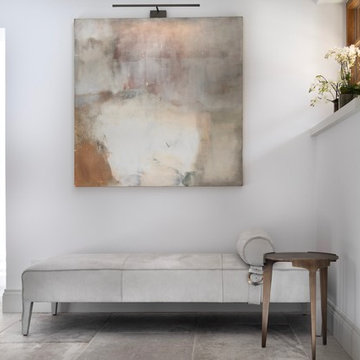
The newly designed and created Entrance Hallway which sees stunning Janey Butler Interiors design and style throughout this Llama Group Luxury Home Project . With stunning 188 bronze bud LED chandelier, bespoke metal doors with antique glass. Double bespoke Oak doors and windows. Newly created curved elegant staircase with bespoke bronze handrail designed by Llama Architects.
ラグジュアリーな白い玄関 (淡色木目調のドア) の写真
2
