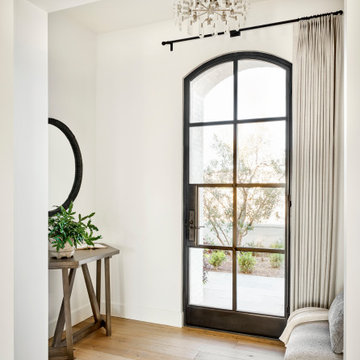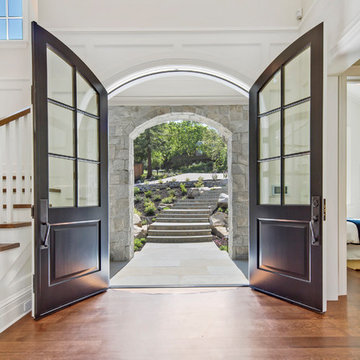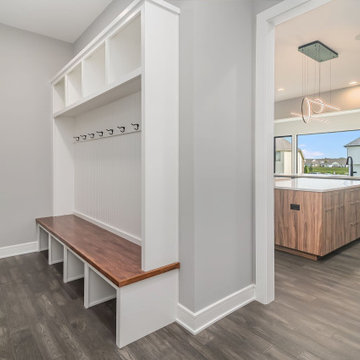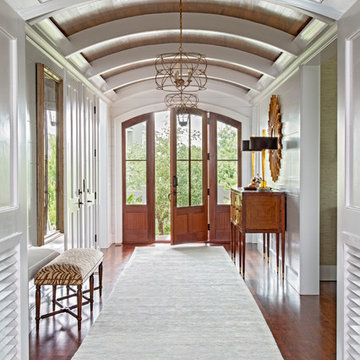ラグジュアリーな白い玄関 (茶色い床) の写真
絞り込み:
資材コスト
並び替え:今日の人気順
写真 1〜20 枚目(全 390 枚)
1/4

This 2 story home with a first floor Master Bedroom features a tumbled stone exterior with iron ore windows and modern tudor style accents. The Great Room features a wall of built-ins with antique glass cabinet doors that flank the fireplace and a coffered beamed ceiling. The adjacent Kitchen features a large walnut topped island which sets the tone for the gourmet kitchen. Opening off of the Kitchen, the large Screened Porch entertains year round with a radiant heated floor, stone fireplace and stained cedar ceiling. Photo credit: Picture Perfect Homes
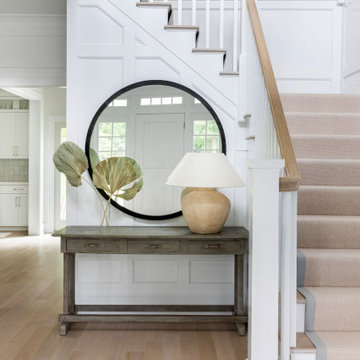
Architecture, Interior Design, Custom Furniture Design & Art Curation by Chango & Co.
ニューヨークにあるラグジュアリーな広いトラディショナルスタイルのおしゃれな玄関ロビー (白い壁、淡色無垢フローリング、白いドア、茶色い床) の写真
ニューヨークにあるラグジュアリーな広いトラディショナルスタイルのおしゃれな玄関ロビー (白い壁、淡色無垢フローリング、白いドア、茶色い床) の写真

Formal front entry is dressed up with oriental carpet, black metal console tables and matching oversized round gilded wood mirrors.
フィラデルフィアにあるラグジュアリーな広いトランジショナルスタイルのおしゃれな玄関ロビー (ベージュの壁、濃色無垢フローリング、黒いドア、茶色い床) の写真
フィラデルフィアにあるラグジュアリーな広いトランジショナルスタイルのおしゃれな玄関ロビー (ベージュの壁、濃色無垢フローリング、黒いドア、茶色い床) の写真

Classic, timeless and ideally positioned on a sprawling corner lot set high above the street, discover this designer dream home by Jessica Koltun. The blend of traditional architecture and contemporary finishes evokes feelings of warmth while understated elegance remains constant throughout this Midway Hollow masterpiece unlike no other. This extraordinary home is at the pinnacle of prestige and lifestyle with a convenient address to all that Dallas has to offer.

This transitional foyer features a colorful, abstract wool rug and teal geometric wallpaper. The beaded, polished nickel sconces and neutral, contemporary artwork draws the eye upward. An elegant, transitional open-sphere chandelier adds sophistication while remaining light and airy. Various teal and lavender accessories carry the color throughout this updated foyer.
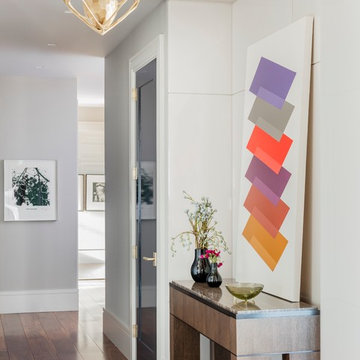
Michael J. Lee
ボストンにあるラグジュアリーな中くらいなコンテンポラリースタイルのおしゃれな玄関ホール (白い壁、無垢フローリング、木目調のドア、茶色い床) の写真
ボストンにあるラグジュアリーな中くらいなコンテンポラリースタイルのおしゃれな玄関ホール (白い壁、無垢フローリング、木目調のドア、茶色い床) の写真
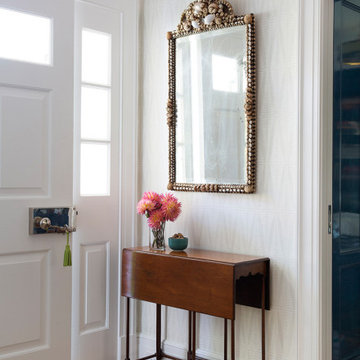
The family living in this shingled roofed home on the Peninsula loves color and pattern. At the heart of the two-story house, we created a library with high gloss lapis blue walls. The tête-à-tête provides an inviting place for the couple to read while their children play games at the antique card table. As a counterpoint, the open planned family, dining room, and kitchen have white walls. We selected a deep aubergine for the kitchen cabinetry. In the tranquil master suite, we layered celadon and sky blue while the daughters' room features pink, purple, and citrine.
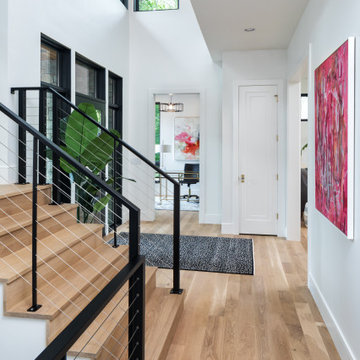
A modern Marvin door welcomes you into this expansive front entry and open staircase. White oak flooring, white walls and black accents pair with modern art and furnishings to present the style of the home right when you walk in the front door.
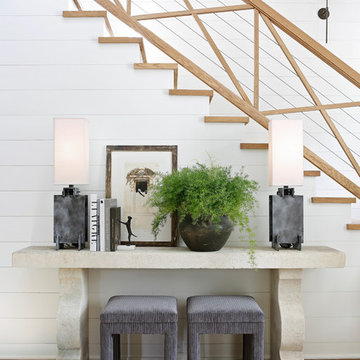
Foyer and staircase with hand-beveled reclaimed white oak floors and stairs finished with Rubio Monocoat hard wax oil finish.
Floors: Southern Oaks Flooring (Materials via Reclaimed DesignWorks)
Design: Rachel Halvorson Designs
Photography: Paige Rumore Photography
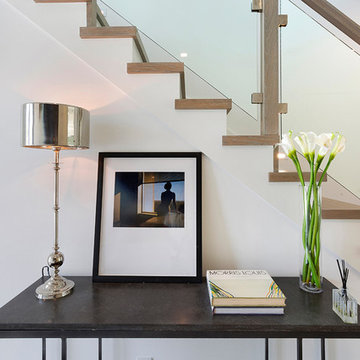
Entryway
他の地域にあるラグジュアリーな中くらいなモダンスタイルのおしゃれな玄関ホール (白い壁、無垢フローリング、茶色い床、ガラスドア) の写真
他の地域にあるラグジュアリーな中くらいなモダンスタイルのおしゃれな玄関ホール (白い壁、無垢フローリング、茶色い床、ガラスドア) の写真
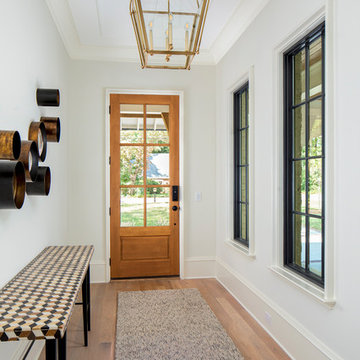
A true true entry hall, this Foyer is the perfect first impression. Pike's favorite part about this space was the ability to make it an entry hall, but also incorporate windows on the side so that is wasn't dark and closed in. The windows overlook the Porte Cochere where guests may very well have parked their car. If you look closely at the ceiling, there is some intricate trim detail that forms 4 large quadrants with a central diamond that formed the logical spot to hang a brass pendant fixture from.
The same flooring you see here spans throughout most of the home. It is 4 1/4" White Oak finished off in an Eco-Friendly product called Rubio Monocoat. It is a finish that is eco-friendly and durable. The best part about it is that if any spot is damaged or needs to be touched up, you only need to touch the one spot, and don't have to refinish all the floors on that level as with traditional poly stain. This finish is their Oyster color. ( https://www.rubiomonocoat.com/en/c/kleuren/cat/interior/rmc-oil-plus-2c?country=aa#rmc-oil-plus-2c)
The paint color through all main living areas of the home, hallways, closets, mudroom, and laundry room is Benjamin Moore Dove Wing with Benjamin Moore White Dove trim. We painted all interior window trim in Sherwin Williams Iron Ore to make them pop, and that is also the same color as all interior doors.
Pendant- Visual Comfort Plantation 4-light in Antique Burnished Brass ( https://www.visualcomfortlightinglights.com/product/visual-comfort-e-f-chapman-plantation-foyer-lighting-chc3438ab-cg.html?page=1)
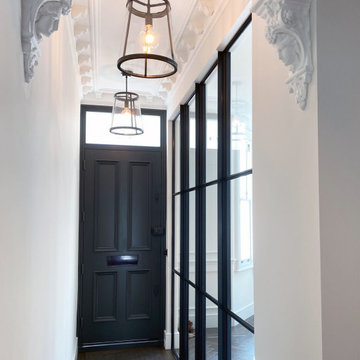
BEFORE & AFTER: Another view of the crittall wall we installed at our project in Parsons Green, London. We wanted to bring more light into the hallway, so removed the wall and installed a crittall panel. This detail has transformed the original dark and gloomy entrance hall. We also restored the original decorative coving to its former glory and hung two large classic-style lanterns. The dark grey parquet flooring gives a nice contrast to the light wash walls. The new tall front door was made bespoke and we reduced the glass panel to add to the oversized feel. The door was dressed with dark bronze locks and fixtures.
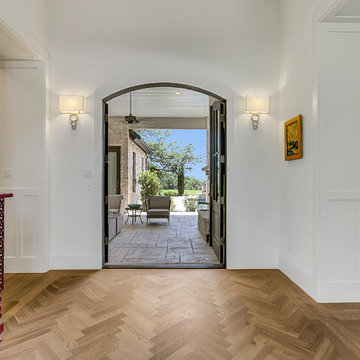
John Siemering Homes. Custom Home Builder in Austin, TX
オースティンにあるラグジュアリーな巨大なトランジショナルスタイルのおしゃれな玄関ロビー (白い壁、無垢フローリング、濃色木目調のドア、茶色い床) の写真
オースティンにあるラグジュアリーな巨大なトランジショナルスタイルのおしゃれな玄関ロビー (白い壁、無垢フローリング、濃色木目調のドア、茶色い床) の写真
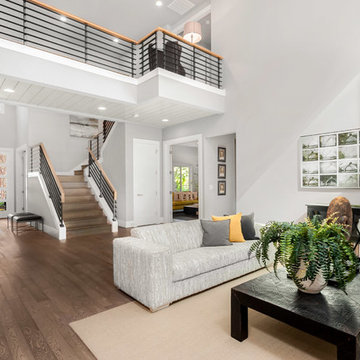
An open catwalk looks over this grand entry and two story volume great room. The master suite has its own corridor on the upper level.
Photo Credit: HD Estates
ラグジュアリーな白い玄関 (茶色い床) の写真
1

