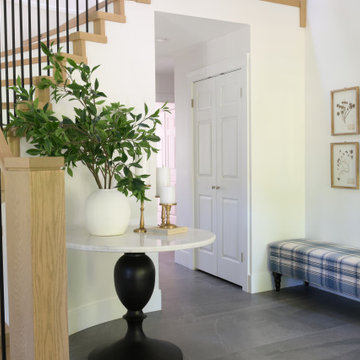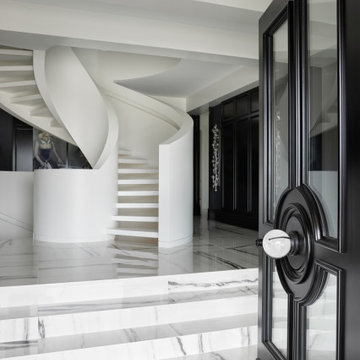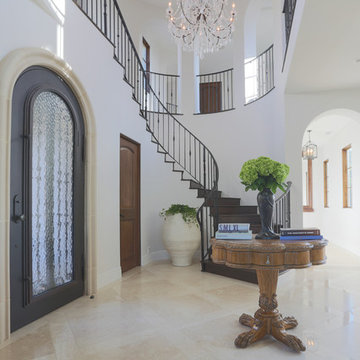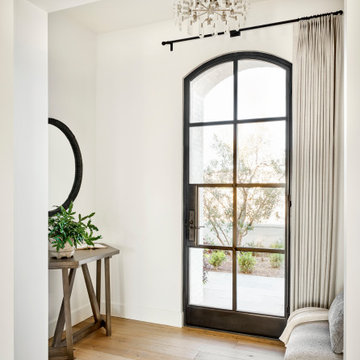ラグジュアリーな回転式ドア、片開きドアターコイズブルーの、白い玄関の写真
並び替え:今日の人気順
写真 1〜20 枚目(全 829 枚)

Dallas & Harris Photography
デンバーにあるラグジュアリーな広いコンテンポラリースタイルのおしゃれな玄関ドア (白い壁、磁器タイルの床、木目調のドア、グレーの床) の写真
デンバーにあるラグジュアリーな広いコンテンポラリースタイルのおしゃれな玄関ドア (白い壁、磁器タイルの床、木目調のドア、グレーの床) の写真

Working alongside Riba Llama Architects & Llama Projects, the construction division of The Llama Group, in the total renovation of this beautifully located property which saw multiple skyframe extensions and the creation of this stylish, elegant new main entrance hallway. The Oak & Glass screen was a wonderful addition to the old property and created an elegant stylish open plan contemporary new Entrance space with a beautifully elegant helical staircase which leads to the new master bedroom, with a galleried landing with bespoke built in cabinetry, Beauitul 'stone' effect porcelain tiles which are throughout the whole of the newly created ground floor interior space. Bespoke Crittal Doors leading through to the new morning room and Bulthaup kitchen / dining room. A fabulous large white chandelier taking centre stage in this contemporary, stylish space.
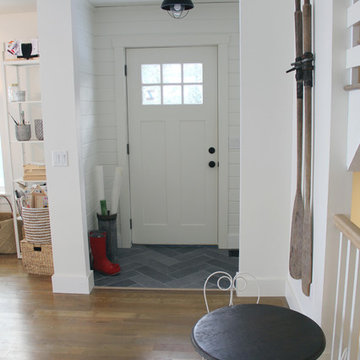
Laura Cavendish
他の地域にあるラグジュアリーな小さなビーチスタイルのおしゃれな玄関ロビー (白い壁、磁器タイルの床、白いドア) の写真
他の地域にあるラグジュアリーな小さなビーチスタイルのおしゃれな玄関ロビー (白い壁、磁器タイルの床、白いドア) の写真
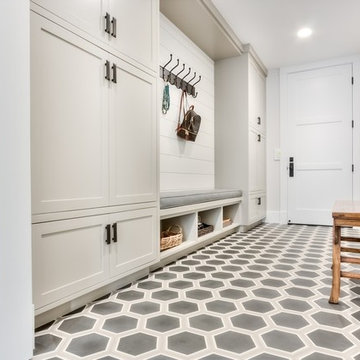
interior designer: Kathryn Smith
オレンジカウンティにあるラグジュアリーな中くらいなカントリー風のおしゃれなマッドルーム (白い壁、クッションフロア、白いドア) の写真
オレンジカウンティにあるラグジュアリーな中くらいなカントリー風のおしゃれなマッドルーム (白い壁、クッションフロア、白いドア) の写真

This Mill Valley residence under the redwoods was conceived and designed for a young and growing family. Though technically a remodel, the project was in essence new construction from the ground up, and its clean, traditional detailing and lay-out by Chambers & Chambers offered great opportunities for our talented carpenters to show their stuff. This home features the efficiency and comfort of hydronic floor heating throughout, solid-paneled walls and ceilings, open spaces and cozy reading nooks, expansive bi-folding doors for indoor/ outdoor living, and an attention to detail and durability that is a hallmark of how we build.
Photographer: John Merkyl Architect: Barbara Chambers of Chambers + Chambers in Mill Valley

Photo by John Merkl
サンフランシスコにあるラグジュアリーな中くらいな地中海スタイルのおしゃれな玄関ドア (白い壁、無垢フローリング、オレンジのドア、茶色い床) の写真
サンフランシスコにあるラグジュアリーな中くらいな地中海スタイルのおしゃれな玄関ドア (白い壁、無垢フローリング、オレンジのドア、茶色い床) の写真

This well proportioned entrance hallway began with the black and white marble floor and the amazing chandelier. The table, artwork, additional lighting, fabrics art and flooring were all selected to create a striking and harmonious interior.
The resulting welcome is stunning.

Modern home front entry features a voice over Internet Protocol Intercom Device to interface with the home's Crestron control system for voice communication at both the front door and gate.
Signature Estate featuring modern, warm, and clean-line design, with total custom details and finishes. The front includes a serene and impressive atrium foyer with two-story floor to ceiling glass walls and multi-level fire/water fountains on either side of the grand bronze aluminum pivot entry door. Elegant extra-large 47'' imported white porcelain tile runs seamlessly to the rear exterior pool deck, and a dark stained oak wood is found on the stairway treads and second floor. The great room has an incredible Neolith onyx wall and see-through linear gas fireplace and is appointed perfectly for views of the zero edge pool and waterway. The center spine stainless steel staircase has a smoked glass railing and wood handrail.
Photo courtesy Royal Palm Properties
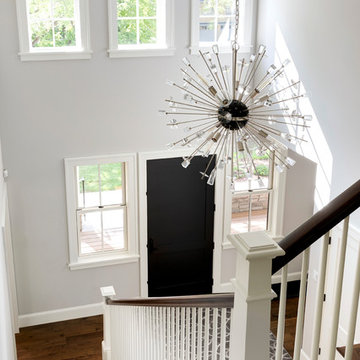
ミネアポリスにあるラグジュアリーな広いトランジショナルスタイルのおしゃれな玄関ロビー (白い壁、無垢フローリング、木目調のドア、茶色い床) の写真

Joshua Caldwell
ソルトレイクシティにあるラグジュアリーな巨大なコンテンポラリースタイルのおしゃれな玄関ドア (白い壁、淡色無垢フローリング、淡色木目調のドア、ベージュの床) の写真
ソルトレイクシティにあるラグジュアリーな巨大なコンテンポラリースタイルのおしゃれな玄関ドア (白い壁、淡色無垢フローリング、淡色木目調のドア、ベージュの床) の写真

Photo Credit: Scott Norsworthy
Architect: Wanda Ely Architect Inc
トロントにあるラグジュアリーな中くらいなコンテンポラリースタイルのおしゃれな玄関ロビー (白い壁、ガラスドア、グレーの床) の写真
トロントにあるラグジュアリーな中くらいなコンテンポラリースタイルのおしゃれな玄関ロビー (白い壁、ガラスドア、グレーの床) の写真
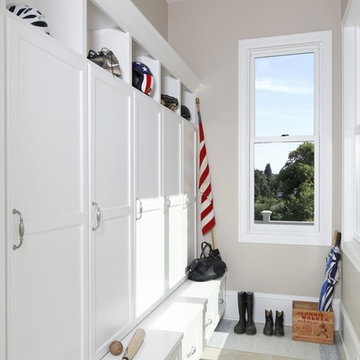
Jen Pywell Photography
他の地域にあるラグジュアリーな小さなトラディショナルスタイルのおしゃれなマッドルーム (ベージュの壁、セラミックタイルの床、白いドア) の写真
他の地域にあるラグジュアリーな小さなトラディショナルスタイルのおしゃれなマッドルーム (ベージュの壁、セラミックタイルの床、白いドア) の写真

The definitive idea behind this project was to create a modest country house that was traditional in outward appearance yet minimalist from within. The harmonious scale, thick wall massing and the attention to architectural detail are reminiscent of the enduring quality and beauty of European homes built long ago.
It features a custom-built Spanish Colonial- inspired house that is characterized by an L-plan, low-pitched mission clay tile roofs, exposed wood rafter tails, broad expanses of thick white-washed stucco walls with recessed-in French patio doors and casement windows; and surrounded by native California oaks, boxwood hedges, French lavender, Mexican bush sage, and rosemary that are often found in Mediterranean landscapes.
An emphasis was placed on visually experiencing the weight of the exposed ceiling timbers and the thick wall massing between the light, airy spaces. A simple and elegant material palette, which consists of white plastered walls, timber beams, wide plank white oak floors, and pale travertine used for wash basins and bath tile flooring, was chosen to articulate the fine balance between clean, simple lines and Old World touches.
The walnut door was distressed and had gone through a multi-step staining and finishing process.

A classic traditional porch with tuscan columns and barrel vaulted interior roof with great attention paid to the exterior trim work.
他の地域にあるラグジュアリーな中くらいなトラディショナルスタイルのおしゃれな玄関ドア (白い壁、黒いドア) の写真
他の地域にあるラグジュアリーな中くらいなトラディショナルスタイルのおしゃれな玄関ドア (白い壁、黒いドア) の写真
ラグジュアリーな回転式ドア、片開きドアターコイズブルーの、白い玄関の写真
1


