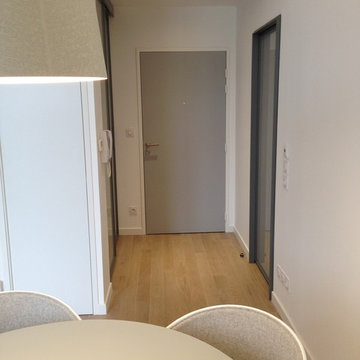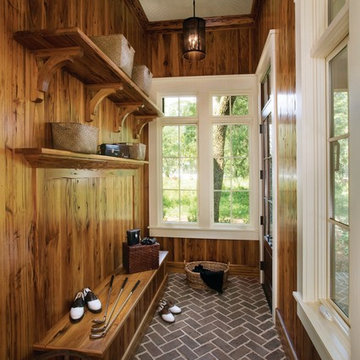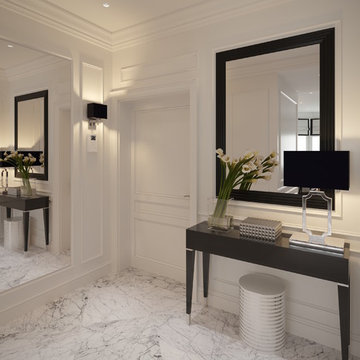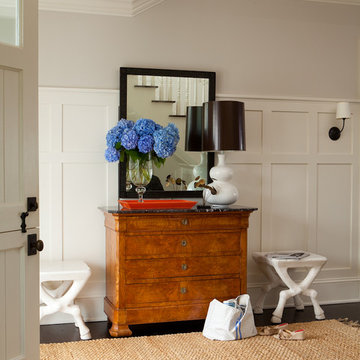ラグジュアリーな中くらいなブラウンの玄関 (茶色い壁、白い壁) の写真
絞り込み:
資材コスト
並び替え:今日の人気順
写真 1〜20 枚目(全 172 枚)

Stacey Zarin Goldberg
ワシントンD.C.にあるラグジュアリーな中くらいなトラディショナルスタイルのおしゃれな玄関ロビー (白い壁、無垢フローリング) の写真
ワシントンD.C.にあるラグジュアリーな中くらいなトラディショナルスタイルのおしゃれな玄関ロビー (白い壁、無垢フローリング) の写真
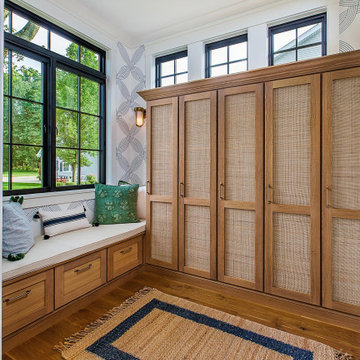
Window seat area off the entryway with cane closet doors. Mudroom area.
デトロイトにあるラグジュアリーな中くらいなビーチスタイルのおしゃれな玄関 (白い壁、白い天井) の写真
デトロイトにあるラグジュアリーな中くらいなビーチスタイルのおしゃれな玄関 (白い壁、白い天井) の写真
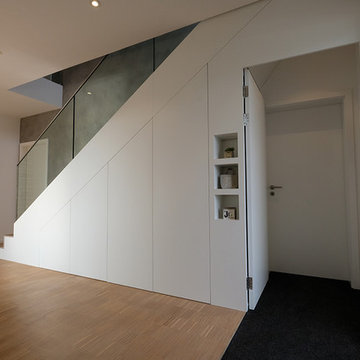
Fronten: Lackfläche, matt;
Beschlag: Touch to open;
Treppenschrank nach Maß, clevere Stauraumgewinnung durch Schubläden
他の地域にあるラグジュアリーな中くらいなコンテンポラリースタイルのおしゃれな玄関ロビー (白い壁、無垢フローリング、茶色い床) の写真
他の地域にあるラグジュアリーな中くらいなコンテンポラリースタイルのおしゃれな玄関ロビー (白い壁、無垢フローリング、茶色い床) の写真

Interior Water Feature in Foyer
アトランタにあるラグジュアリーな中くらいなコンテンポラリースタイルのおしゃれな玄関ロビー (白い壁、ガラスドア、スレートの床) の写真
アトランタにあるラグジュアリーな中くらいなコンテンポラリースタイルのおしゃれな玄関ロビー (白い壁、ガラスドア、スレートの床) の写真

This Australian-inspired new construction was a successful collaboration between homeowner, architect, designer and builder. The home features a Henrybuilt kitchen, butler's pantry, private home office, guest suite, master suite, entry foyer with concealed entrances to the powder bathroom and coat closet, hidden play loft, and full front and back landscaping with swimming pool and pool house/ADU.
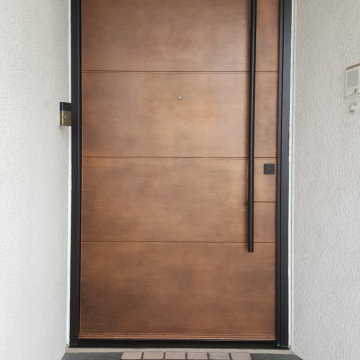
Wonderful custom front door. Manufactured with the highest quality, this pivot front door perfectly complements modern, contemporary, industrial, and transitional architectural styles and designs.

A hand carved statue of Buddha greets guests upon arrival at this luxurious contemporary home. Organic art and patterns in the custom wool area rug contribute to the Zen feeling of the room.
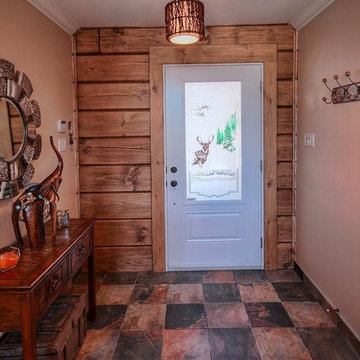
Dove-Tail Log Home
モントリオールにあるラグジュアリーな中くらいなトラディショナルスタイルのおしゃれな玄関ドア (茶色い壁、濃色無垢フローリング、白いドア、茶色い床) の写真
モントリオールにあるラグジュアリーな中くらいなトラディショナルスタイルのおしゃれな玄関ドア (茶色い壁、濃色無垢フローリング、白いドア、茶色い床) の写真
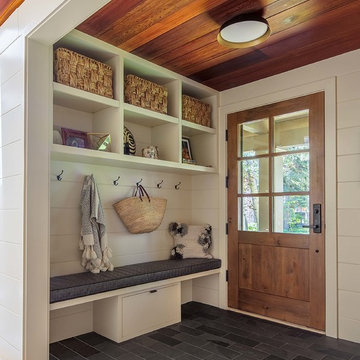
The house had been conceived in the 1970s, and at that time, odd angles were popular, such that one had to walk around the door after opening it, which made it difficult to greet visitors. We created a new, spacious slate-floored entryway (the same slate tile we used in the wine room) with cubbies for their many guests’ belongings.
Photo by Eric Rorer
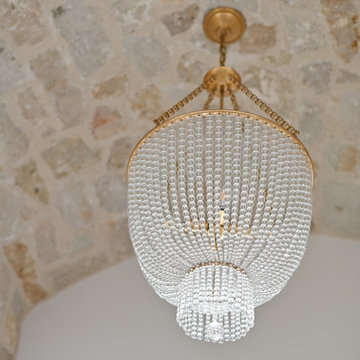
A curved entryway with antique stone walls and a gold & crystal chandelier
ヒューストンにあるラグジュアリーな中くらいなシャビーシック調のおしゃれな玄関ドア (白い壁、濃色無垢フローリング、黒いドア、三角天井) の写真
ヒューストンにあるラグジュアリーな中くらいなシャビーシック調のおしゃれな玄関ドア (白い壁、濃色無垢フローリング、黒いドア、三角天井) の写真
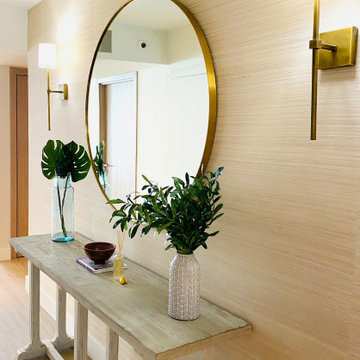
Coastal Modern Entry Design
マイアミにあるラグジュアリーな中くらいなビーチスタイルのおしゃれな玄関ホール (白い壁、クッションフロア、茶色い床、全タイプの天井の仕上げ、全タイプの壁の仕上げ) の写真
マイアミにあるラグジュアリーな中くらいなビーチスタイルのおしゃれな玄関ホール (白い壁、クッションフロア、茶色い床、全タイプの天井の仕上げ、全タイプの壁の仕上げ) の写真
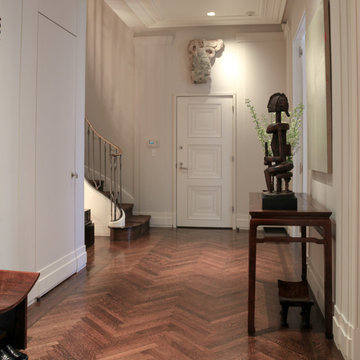
ニューアークにあるラグジュアリーな中くらいなコンテンポラリースタイルのおしゃれな玄関ロビー (白い壁、無垢フローリング、白いドア) の写真
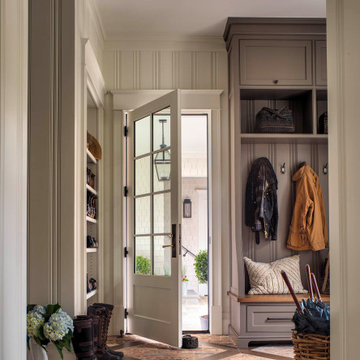
Olive green built-ins near the mudroom include a staging area, or a drop zone. The floor is complete with a wooden tile in a cross-hatch pattern with a Chicago brick inlay.
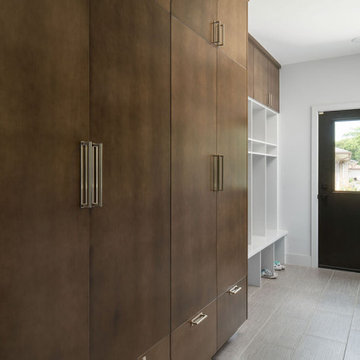
Custom floor to ceiling flat panel, full overlay storage cabinets with custom cubbies featuring tech plugs for charging devices and hooks for hanging jackets and backpacks.
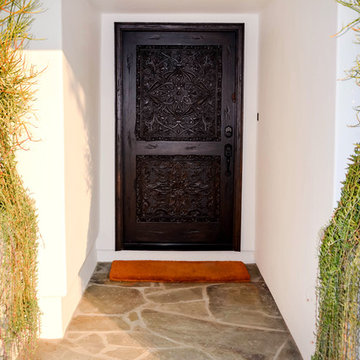
Distressing is a common technique used to lend the appearance of age to brand new things. We distressed most of the wood in this house, including the front and garage door, the fascia, the side yard gates and fences, and the exposed rafters and eaves to take away the new construction feel.
ラグジュアリーな中くらいなブラウンの玄関 (茶色い壁、白い壁) の写真
1

