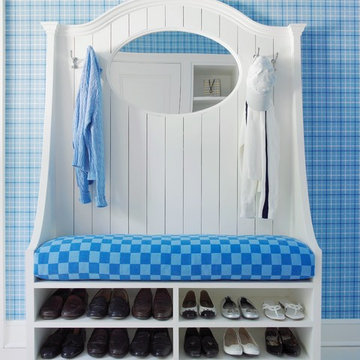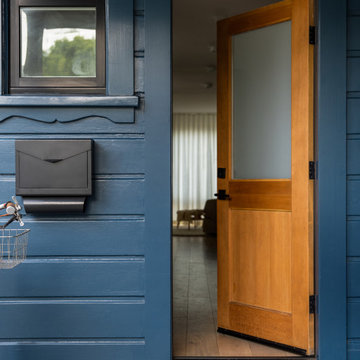ラグジュアリーな青い玄関 (青い壁、グレーの壁、ピンクの壁) の写真
絞り込み:
資材コスト
並び替え:今日の人気順
写真 1〜20 枚目(全 38 枚)

Entry with pivot glass door
ロサンゼルスにあるラグジュアリーな広いコンテンポラリースタイルのおしゃれな玄関ドア (グレーの壁、ライムストーンの床、ガラスドア、グレーの床) の写真
ロサンゼルスにあるラグジュアリーな広いコンテンポラリースタイルのおしゃれな玄関ドア (グレーの壁、ライムストーンの床、ガラスドア、グレーの床) の写真
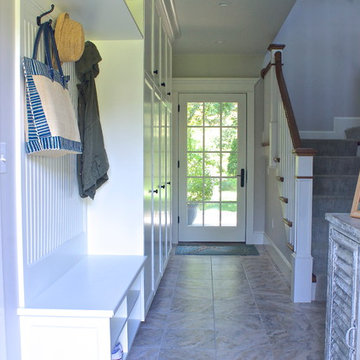
Katama Summer Home | Martha's Vineyard, MA | anna O design | Cabinets and Millwork custom made
ボストンにあるラグジュアリーな中くらいなトラディショナルスタイルのおしゃれなマッドルーム (グレーの壁、セラミックタイルの床) の写真
ボストンにあるラグジュアリーな中くらいなトラディショナルスタイルのおしゃれなマッドルーム (グレーの壁、セラミックタイルの床) の写真
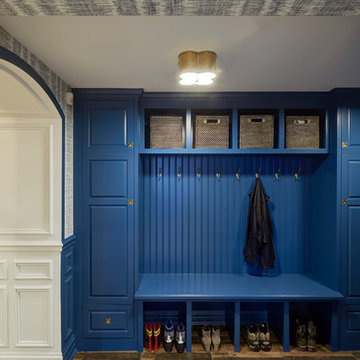
Lower level mudroom with blue built-ins, grass cloth walls, and arched opening into the adjacent rooms. Photo by Mike Kaskel. Interior design by Meg Caswell.
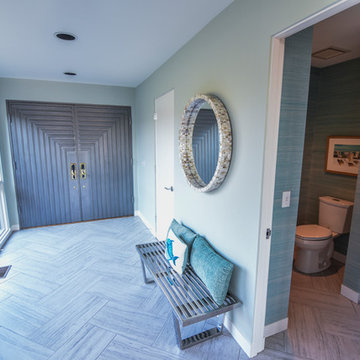
Entry and Powder Room
Photos by J.M. Giordano
ボルチモアにあるラグジュアリーな広いビーチスタイルのおしゃれな玄関ドア (青い壁、磁器タイルの床、グレーのドア、グレーの床) の写真
ボルチモアにあるラグジュアリーな広いビーチスタイルのおしゃれな玄関ドア (青い壁、磁器タイルの床、グレーのドア、グレーの床) の写真

This traditional home has had an exciting renovation, from front to back.
The upgraded entry door has been enlarged and rehanded, and boasts a custom sliding security leaf that matches the timber cricket bat style door.
The glimpses through the house provide a preview of the grand entertaining and living spaces that have been added to the rear.
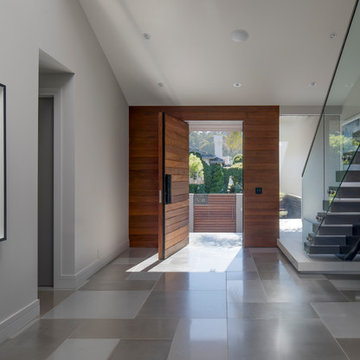
MEM Architecture, Ethan Kaplan Photographer
サンフランシスコにあるラグジュアリーな広いモダンスタイルのおしゃれな玄関ロビー (グレーの壁、コンクリートの床、木目調のドア、グレーの床) の写真
サンフランシスコにあるラグジュアリーな広いモダンスタイルのおしゃれな玄関ロビー (グレーの壁、コンクリートの床、木目調のドア、グレーの床) の写真
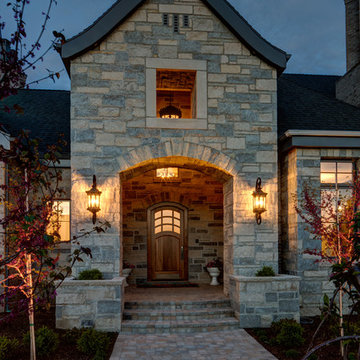
ソルトレイクシティにあるラグジュアリーな中くらいなトラディショナルスタイルのおしゃれな玄関ドア (濃色木目調のドア、グレーの壁、レンガの床、グレーの床) の写真
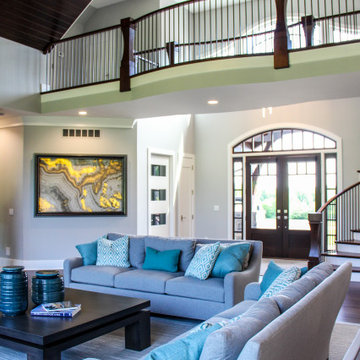
Two story entrance features mahogany entry door, winding staircase and open catwalk. Opens to beautiful two-story living room. Modern Forms Magic Pendant and Chandelier. Walnut rail, stair treads and newel posts. Plain iron balusters. Silver moon onyx art piece
General contracting by Martin Bros. Contracting, Inc.; Architecture by Helman Sechrist Architecture; Professional photography by Marie Kinney. Images are the property of Martin Bros. Contracting, Inc. and may not be used without written permission.
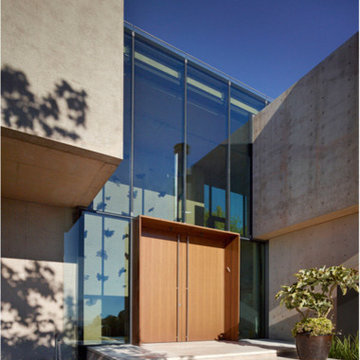
Located above the coast of Malibu, this two-story concrete and glass home is organized into a series of bands that hug the hillside and a central circulation spine. Living spaces are compressed between the retaining walls that hold back the earth and a series of glass facades facing the ocean and Santa Monica Bay. The name of the project stems from the physical and psychological protection provided by wearing reflective sunglasses. On the house the “glasses” allow for panoramic views of the ocean while also reflecting the landscape back onto the exterior face of the building.
PROJECT TEAM: Peter Tolkin, Jeremy Schacht, Maria Iwanicki, Brian Proffitt, Tinka Rogic, Leilani Trujillo
ENGINEERS: Gilsanz Murray Steficek (Structural), Innovative Engineering Group (MEP), RJR Engineering (Geotechnical), Project Engineering Group (Civil)
LANDSCAPE: Mark Tessier Landscape Architecture
INTERIOR DESIGN: Deborah Goldstein Design Inc.
CONSULTANTS: Lighting DesignAlliance (Lighting), Audio Visual Systems Los Angeles (Audio/ Visual), Rothermel & Associates (Rothermel & Associates (Acoustic), GoldbrechtUSA (Curtain Wall)
CONTRACTOR: Winters-Schram Associates
PHOTOGRAPHER: Benny Chan
AWARDS: 2007 American Institute of Architects Merit Award, 2010 Excellence Award, Residential Concrete Building Category Southern California Concrete Producers
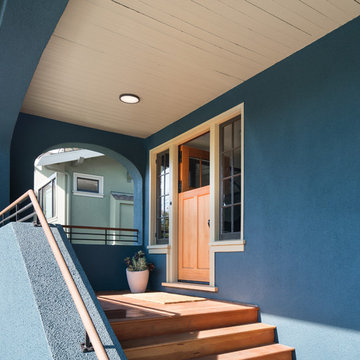
Mark Compton
サンフランシスコにあるラグジュアリーな広いトランジショナルスタイルのおしゃれな玄関ドア (青い壁、無垢フローリング、淡色木目調のドア、茶色い床) の写真
サンフランシスコにあるラグジュアリーな広いトランジショナルスタイルのおしゃれな玄関ドア (青い壁、無垢フローリング、淡色木目調のドア、茶色い床) の写真
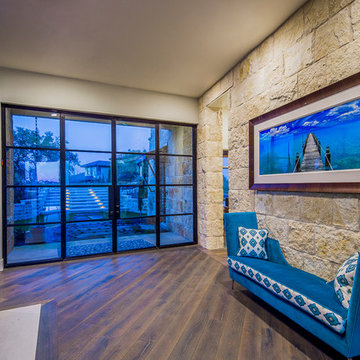
The double-sided, raw steel view-through fireplace divides the Entry and Living Areas. The pass-through Entry opens from front to back terraces and features one of the owner's prized Peter Lik art pieces.
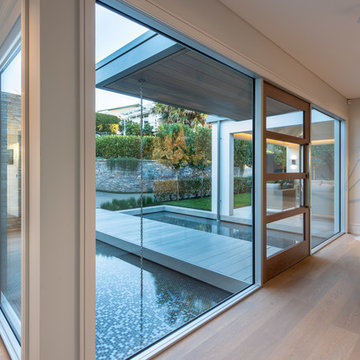
Mike Holman
オークランドにあるラグジュアリーな広いコンテンポラリースタイルのおしゃれな玄関ドア (グレーの壁、無垢フローリング、濃色木目調のドア、茶色い床) の写真
オークランドにあるラグジュアリーな広いコンテンポラリースタイルのおしゃれな玄関ドア (グレーの壁、無垢フローリング、濃色木目調のドア、茶色い床) の写真

Fu-Tung Cheng, CHENG Design
• View of Exterior Side of Concrete and Wood house, House 7
House 7, named the "Concrete Village Home", is Cheng Design's seventh custom home project. With inspiration of a "small village" home, this project brings in dwellings of different size and shape that support and intertwine with one another. Featuring a sculpted, concrete geological wall, pleated butterfly roof, and rainwater installations, House 7 exemplifies an interconnectedness and energetic relationship between home and the natural elements.
Photography: Matthew Millman
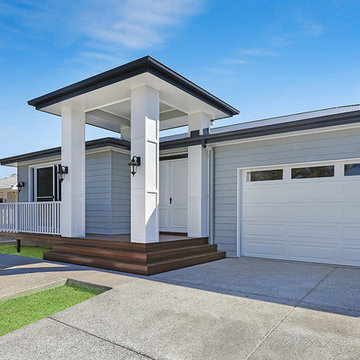
This beautiful entry to the Hamptons inspired house complete with lantern style lighting
サンシャインコーストにあるラグジュアリーな広いコンテンポラリースタイルのおしゃれな玄関ドア (グレーの壁、濃色無垢フローリング、白いドア、茶色い床) の写真
サンシャインコーストにあるラグジュアリーな広いコンテンポラリースタイルのおしゃれな玄関ドア (グレーの壁、濃色無垢フローリング、白いドア、茶色い床) の写真
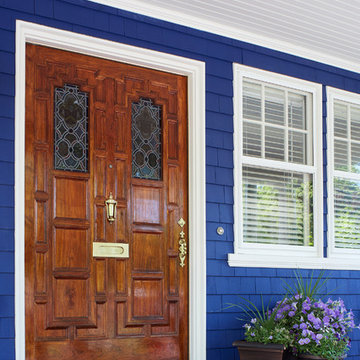
Greg West Photography
ボストンにあるラグジュアリーな中くらいなトラディショナルスタイルのおしゃれな玄関ドア (青い壁、木目調のドア) の写真
ボストンにあるラグジュアリーな中くらいなトラディショナルスタイルのおしゃれな玄関ドア (青い壁、木目調のドア) の写真
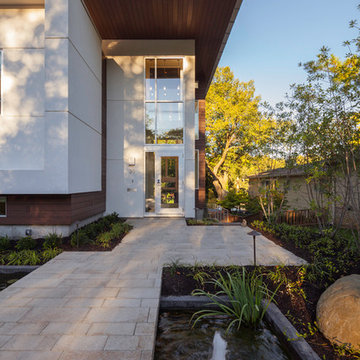
photography by Travis Bechtel
Modern spacious design and elegant use of material.
カンザスシティにあるラグジュアリーな広いコンテンポラリースタイルのおしゃれな玄関ドア (グレーの壁、無垢フローリング、金属製ドア) の写真
カンザスシティにあるラグジュアリーな広いコンテンポラリースタイルのおしゃれな玄関ドア (グレーの壁、無垢フローリング、金属製ドア) の写真
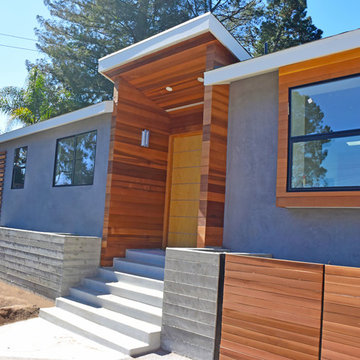
Front Elevation. Modern Ranch house.
サンフランシスコにあるラグジュアリーな広いモダンスタイルのおしゃれな玄関 (グレーの壁、淡色無垢フローリング、淡色木目調のドア) の写真
サンフランシスコにあるラグジュアリーな広いモダンスタイルのおしゃれな玄関 (グレーの壁、淡色無垢フローリング、淡色木目調のドア) の写真
ラグジュアリーな青い玄関 (青い壁、グレーの壁、ピンクの壁) の写真
1
