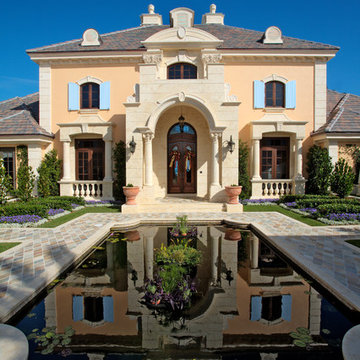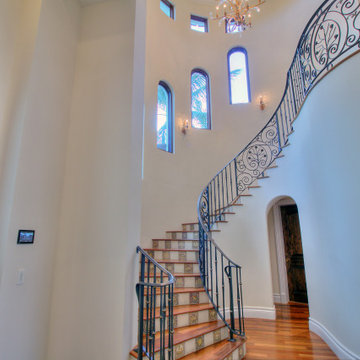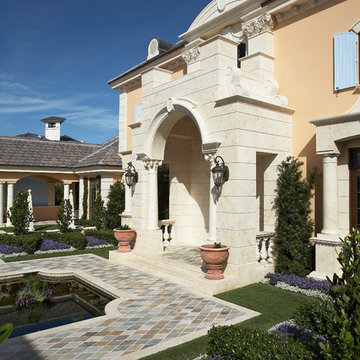ラグジュアリーな青い玄関 (マルチカラーの床) の写真
絞り込み:
資材コスト
並び替え:今日の人気順
写真 1〜11 枚目(全 11 枚)
1/4
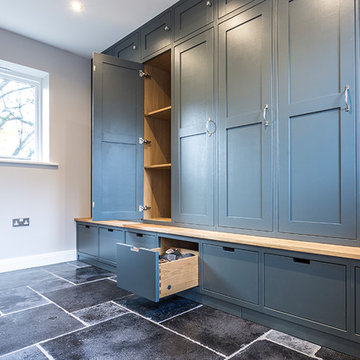
This traditional bootroom was designed to give maximum storage whilst still being practical for day to day use.
ウエストミッドランズにあるラグジュアリーな中くらいなトラディショナルスタイルのおしゃれな玄関 (ライムストーンの床、マルチカラーの床) の写真
ウエストミッドランズにあるラグジュアリーな中くらいなトラディショナルスタイルのおしゃれな玄関 (ライムストーンの床、マルチカラーの床) の写真
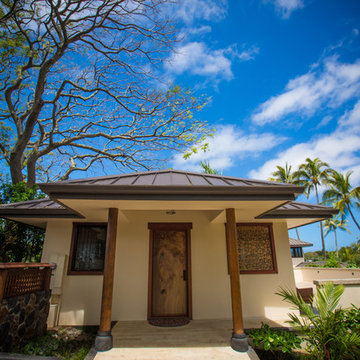
We are standing at the doorway to the guest house which sits atop this steeply sloping site
ハワイにあるラグジュアリーな広いアジアンスタイルのおしゃれな玄関 (白い壁、ライムストーンの床、木目調のドア、マルチカラーの床) の写真
ハワイにあるラグジュアリーな広いアジアンスタイルのおしゃれな玄関 (白い壁、ライムストーンの床、木目調のドア、マルチカラーの床) の写真
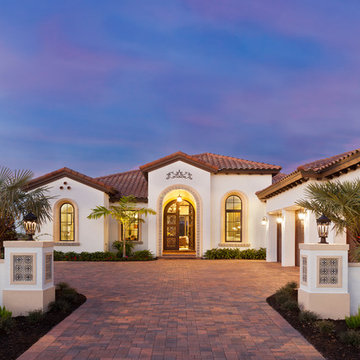
The Akarra IV features Spanish-Mediterranean style architecture accented at both the interior and exterior. Throughout the home, hand-painted tiles and rich wood and brick ceiling details are a perfect pairing of classic and contemporary finishes.
Gene Pollux Photography
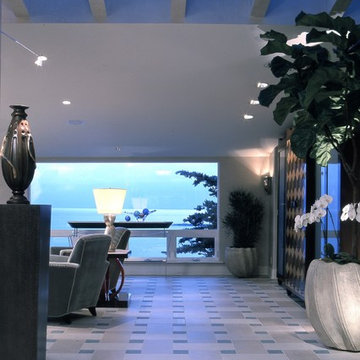
Limestone flooring and Art Deco Decor leads to expansive views of Catalina Island and Little Corona Beach
オレンジカウンティにあるラグジュアリーな巨大なエクレクティックスタイルのおしゃれな玄関ホール (ライムストーンの床、マルチカラーの床) の写真
オレンジカウンティにあるラグジュアリーな巨大なエクレクティックスタイルのおしゃれな玄関ホール (ライムストーンの床、マルチカラーの床) の写真
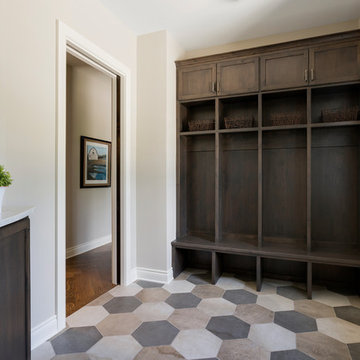
This 6,600-square-foot home in Edina’s Highland neighborhood was built for a family with young children — and an eye to the future. There’s a 16-foot-tall basketball sport court (painted in Edina High School’s colors, of course). “Many high-end homes now have customized sport courts — everything from golf simulators to batting cages,” said Dan Schaefer, owner of Landmark Build Co.
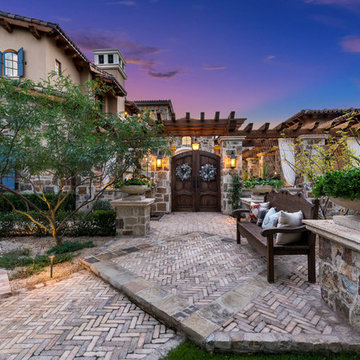
World Renowned Architecture Firm Fratantoni Design created this beautiful home! They design home plans for families all over the world in any size and style. They also have in-house Interior Designer Firm Fratantoni Interior Designers and world class Luxury Home Building Firm Fratantoni Luxury Estates! Hire one or all three companies to design and build and or remodel your home!
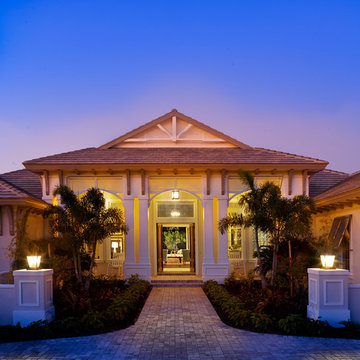
Muted colors lead you to The Victoria, a 5,193 SF model home where architectural elements, features and details delight you in every room. This estate-sized home is located in The Concession, an exclusive, gated community off University Parkway at 8341 Lindrick Lane. John Cannon Homes, newest model offers 3 bedrooms, 3.5 baths, great room, dining room and kitchen with separate dining area. Completing the home is a separate executive-sized suite, bonus room, her studio and his study and 3-car garage.
Gene Pollux Photography
ラグジュアリーな青い玄関 (マルチカラーの床) の写真
1

