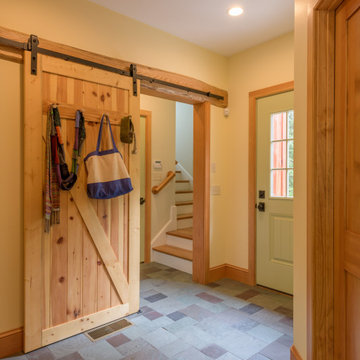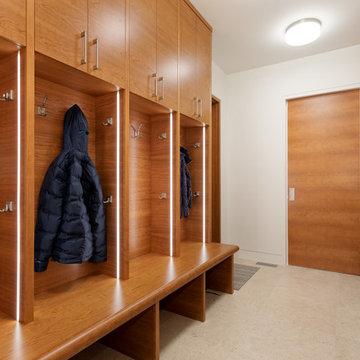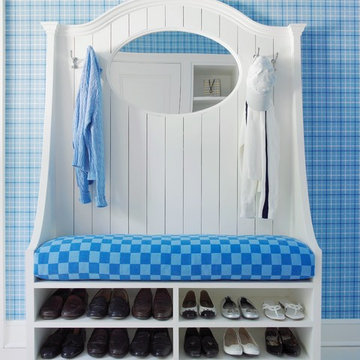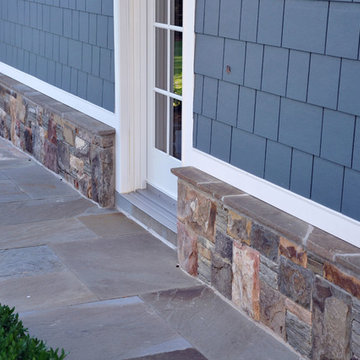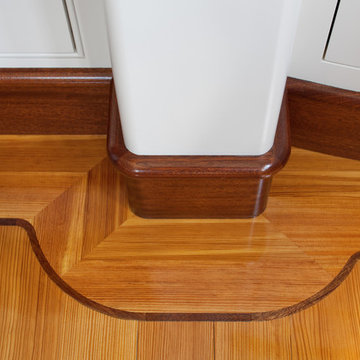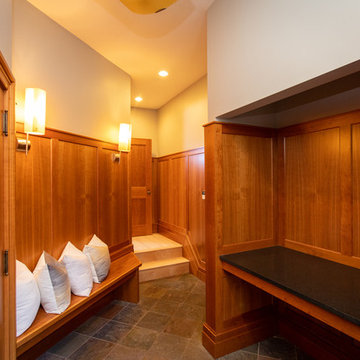玄関
絞り込み:
資材コスト
並び替え:今日の人気順
写真 1〜20 枚目(全 21 枚)
1/5
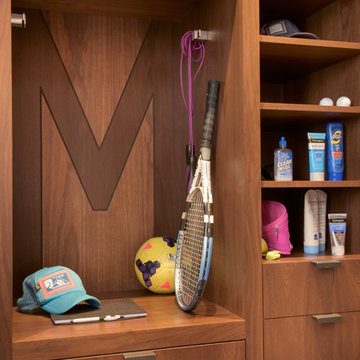
This expansive 10,000 square foot residence has the ultimate in quality, detail, and design. The mountain contemporary residence features copper, stone, and European reclaimed wood on the exterior. Highlights include a 24 foot Weiland glass door, floating steel stairs with a glass railing, double A match grain cabinets, and a comprehensive fully automated control system. An indoor basketball court, gym, swimming pool, and multiple outdoor fire pits make this home perfect for entertaining. Photo: Ric Stovall

Midcentury Modern inspired new build home. Color, texture, pattern, interesting roof lines, wood, light!
デトロイトにあるラグジュアリーな小さなミッドセンチュリースタイルのおしゃれなマッドルーム (白い壁、淡色無垢フローリング、濃色木目調のドア、茶色い床) の写真
デトロイトにあるラグジュアリーな小さなミッドセンチュリースタイルのおしゃれなマッドルーム (白い壁、淡色無垢フローリング、濃色木目調のドア、茶色い床) の写真
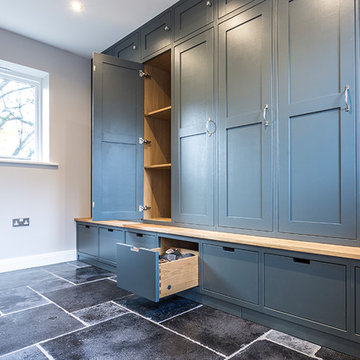
This traditional bootroom was designed to give maximum storage whilst still being practical for day to day use.
ウエストミッドランズにあるラグジュアリーな中くらいなトラディショナルスタイルのおしゃれな玄関 (ライムストーンの床、マルチカラーの床) の写真
ウエストミッドランズにあるラグジュアリーな中くらいなトラディショナルスタイルのおしゃれな玄関 (ライムストーンの床、マルチカラーの床) の写真
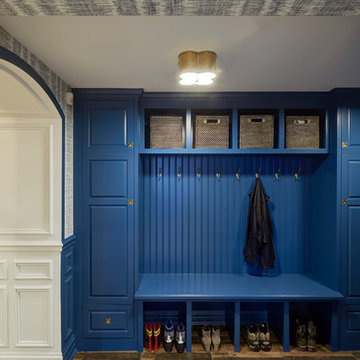
Lower level mudroom with blue built-ins, grass cloth walls, and arched opening into the adjacent rooms. Photo by Mike Kaskel. Interior design by Meg Caswell.
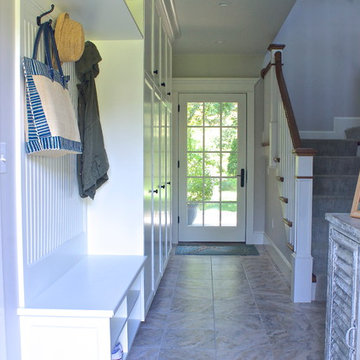
Katama Summer Home | Martha's Vineyard, MA | anna O design | Cabinets and Millwork custom made
ボストンにあるラグジュアリーな中くらいなトラディショナルスタイルのおしゃれなマッドルーム (グレーの壁、セラミックタイルの床) の写真
ボストンにあるラグジュアリーな中くらいなトラディショナルスタイルのおしゃれなマッドルーム (グレーの壁、セラミックタイルの床) の写真
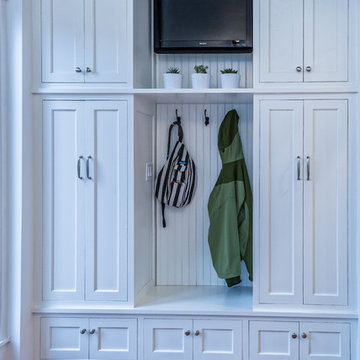
This gorgeous kitchen has used every possible square inch for the most functional space. It's transitional, while still managing occasional peeks of industrial and country.
Photo credit: Jerry Voloski, Canon Shots Photography
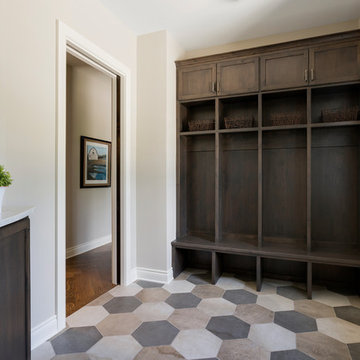
This 6,600-square-foot home in Edina’s Highland neighborhood was built for a family with young children — and an eye to the future. There’s a 16-foot-tall basketball sport court (painted in Edina High School’s colors, of course). “Many high-end homes now have customized sport courts — everything from golf simulators to batting cages,” said Dan Schaefer, owner of Landmark Build Co.
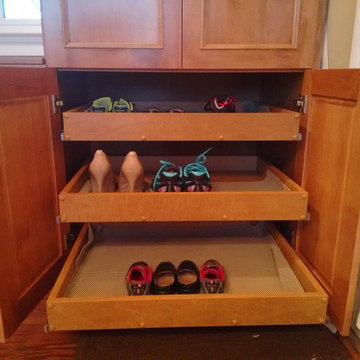
A custom stained mudroom was built to match the family's kitchen. Organized drawers, shoe pull-outs, and adjustable shelving make mornings go much more smoothly!
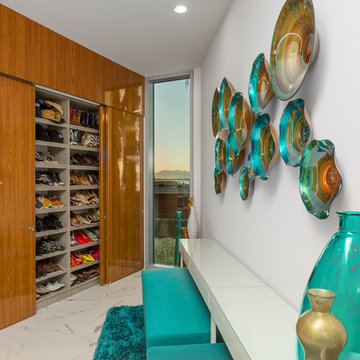
Rear mudroom entry off garage with custom teak wood bypass sliding door system. Custom built shoe, boot and hat and coat shelves. Handblown amber and aqua glass adorn the walls and tables as the sunshine filters through the floor to ceiling windows. This home has 360 degrees unobstructed views of mountain and waterfront so every room has a view. 12 foot white high gloss table with drawers for storage had LED under lighting. Silk shag carpets adorn the white marble large format porcelain tile floors. Home features floor to ceiling custom teak doors with electronic door locks and large steel bar pulls. Back mudroom door looks out to the homes 40 ft edgeless blue glass reflecting pond. this same blue glass has been brought into the homes decorating adorning wall and floor and tables. Large floor to ceiling windows allow the light to filter through and dance patterns on all the handblown glass. John Bentley Photography - Vancouver
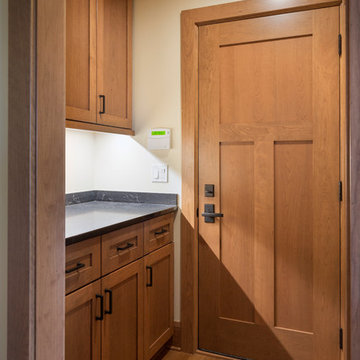
Architecture: RDS Architects | Photography: Landmark Photography
ミネアポリスにあるラグジュアリーな中くらいなおしゃれなマッドルーム (ベージュの壁、無垢フローリング、木目調のドア、茶色い床) の写真
ミネアポリスにあるラグジュアリーな中くらいなおしゃれなマッドルーム (ベージュの壁、無垢フローリング、木目調のドア、茶色い床) の写真
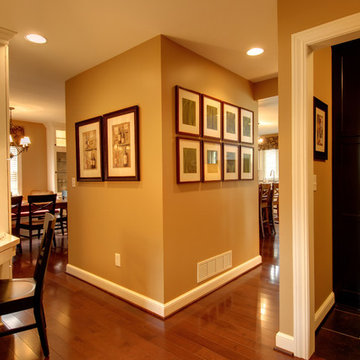
view into mudroom, family planning desk & Hallway into kitchen and dining rooms
Greg Miller
コロンバスにあるラグジュアリーな広いトラディショナルスタイルのおしゃれなマッドルーム (ベージュの壁、無垢フローリング、茶色い床) の写真
コロンバスにあるラグジュアリーな広いトラディショナルスタイルのおしゃれなマッドルーム (ベージュの壁、無垢フローリング、茶色い床) の写真
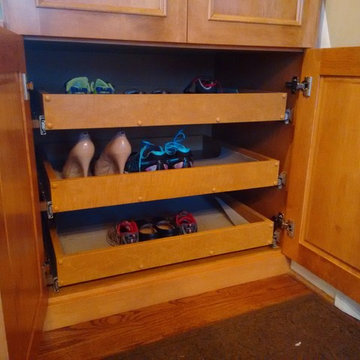
A custom stained mudroom was built to match the family's kitchen. Organized drawers, shoe pull-outs, and adjustable shelving make mornings go much more smoothly!
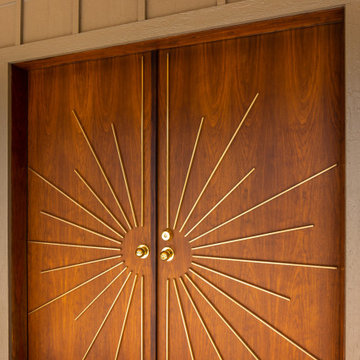
Midcentury Modern inspired new build home. Color, texture, pattern, interesting roof lines, wood, light!
デトロイトにあるラグジュアリーな小さなミッドセンチュリースタイルのおしゃれなマッドルーム (白い壁、淡色無垢フローリング、濃色木目調のドア、茶色い床) の写真
デトロイトにあるラグジュアリーな小さなミッドセンチュリースタイルのおしゃれなマッドルーム (白い壁、淡色無垢フローリング、濃色木目調のドア、茶色い床) の写真
1

