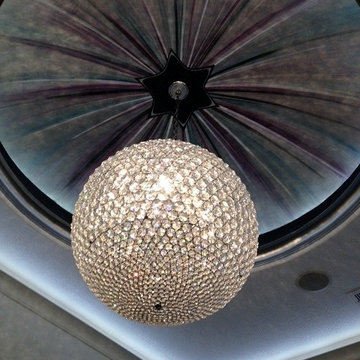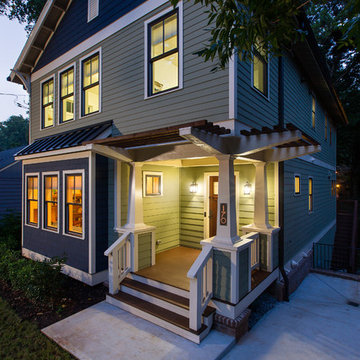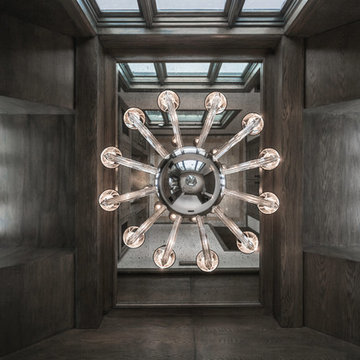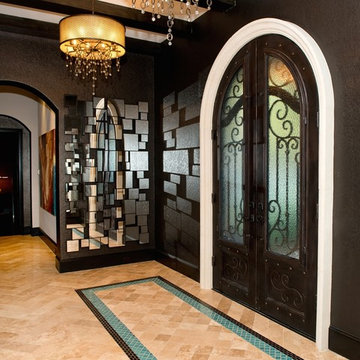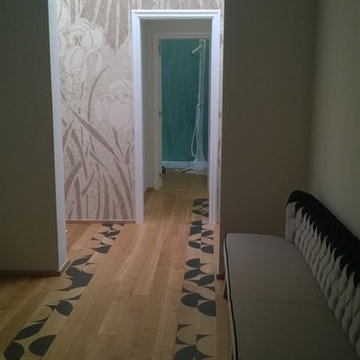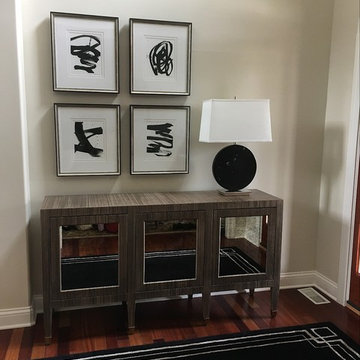ラグジュアリーな黒い玄関ロビーの写真
絞り込み:
資材コスト
並び替え:今日の人気順
写真 61〜80 枚目(全 190 枚)
1/4
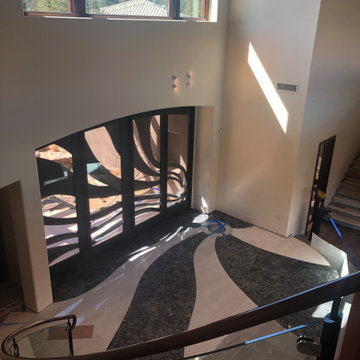
フェニックスにあるラグジュアリーな巨大なコンテンポラリースタイルのおしゃれな玄関ロビー (白い壁、大理石の床、金属製ドア、白い床、表し梁) の写真
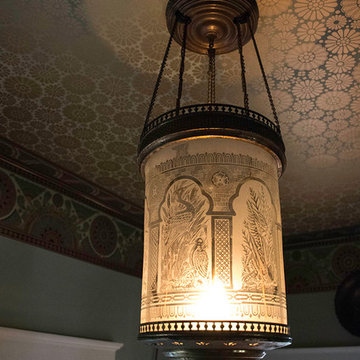
Photo: MJKolinko
Design: Rex Todd Rogers
他の地域にあるラグジュアリーな小さなトラディショナルスタイルのおしゃれな玄関ロビー (メタリックの壁、淡色無垢フローリング) の写真
他の地域にあるラグジュアリーな小さなトラディショナルスタイルのおしゃれな玄関ロビー (メタリックの壁、淡色無垢フローリング) の写真
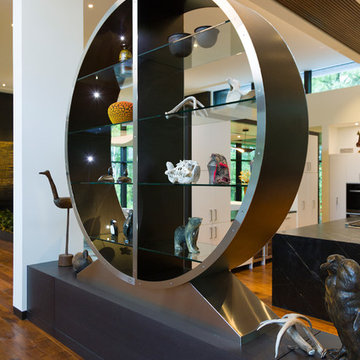
Cabinets are not just lines and boxes. They can be anything you choose. This custom piece seems to float in the space. Don't let your your creativity be contained.
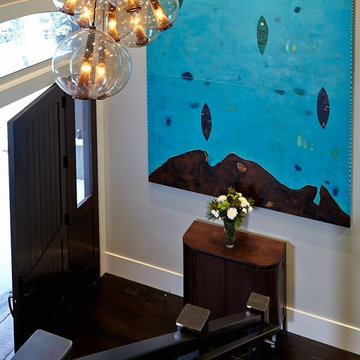
Two-story entry with grand painting by Susan Weller, www.susanweller.com.
Photos by Eric Zepeda Studio
サンフランシスコにあるラグジュアリーな広いコンテンポラリースタイルのおしゃれな玄関ロビー (白い壁、濃色無垢フローリング、濃色木目調のドア) の写真
サンフランシスコにあるラグジュアリーな広いコンテンポラリースタイルのおしゃれな玄関ロビー (白い壁、濃色無垢フローリング、濃色木目調のドア) の写真
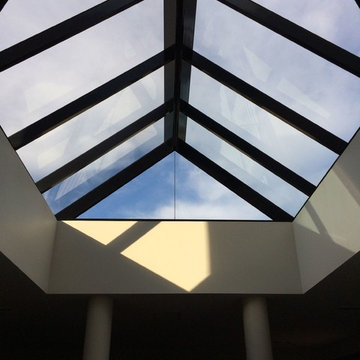
This modern glass roof opens up the space bringing light to the room and adding a unique aspect to the room.
ブリスベンにあるラグジュアリーな広いモダンスタイルのおしゃれな玄関ロビー (ベージュの壁) の写真
ブリスベンにあるラグジュアリーな広いモダンスタイルのおしゃれな玄関ロビー (ベージュの壁) の写真
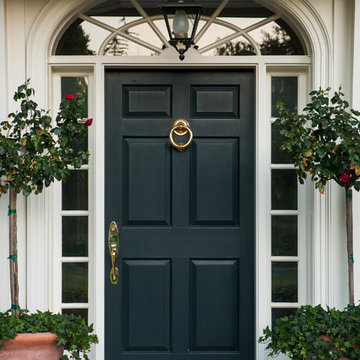
SoCal Contractor- Construction
Lori Dennis Inc- Interior Design
Mark Tanner-Photography
サンディエゴにあるラグジュアリーな巨大なトラディショナルスタイルのおしゃれな玄関ロビー (白い壁、レンガの床、黒いドア) の写真
サンディエゴにあるラグジュアリーな巨大なトラディショナルスタイルのおしゃれな玄関ロビー (白い壁、レンガの床、黒いドア) の写真
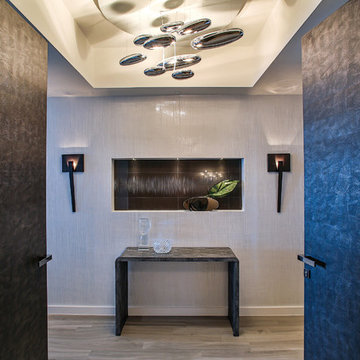
MIRIAM MOORE has a Bachelor of Fine Arts degree in Interior Design from Miami International University of Art and Design. She has been responsible for numerous residential and commercial projects and her work is featured in design publications with national circulation. Before turning her attention to interior design, Miriam worked for many years in the fashion industry, owning several high-end boutiques. Miriam is an active member of the American Society of Interior Designers (ASID).

Perched high above the Islington Golf course, on a quiet cul-de-sac, this contemporary residential home is all about bringing the outdoor surroundings in. In keeping with the French style, a metal and slate mansard roofline dominates the façade, while inside, an open concept main floor split across three elevations, is punctuated by reclaimed rough hewn fir beams and a herringbone dark walnut floor. The elegant kitchen includes Calacatta marble countertops, Wolf range, SubZero glass paned refrigerator, open walnut shelving, blue/black cabinetry with hand forged bronze hardware and a larder with a SubZero freezer, wine fridge and even a dog bed. The emphasis on wood detailing continues with Pella fir windows framing a full view of the canopy of trees that hang over the golf course and back of the house. This project included a full reimagining of the backyard landscaping and features the use of Thermory decking and a refurbished in-ground pool surrounded by dark Eramosa limestone. Design elements include the use of three species of wood, warm metals, various marbles, bespoke lighting fixtures and Canadian art as a focal point within each space. The main walnut waterfall staircase features a custom hand forged metal railing with tuning fork spindles. The end result is a nod to the elegance of French Country, mixed with the modern day requirements of a family of four and two dogs!
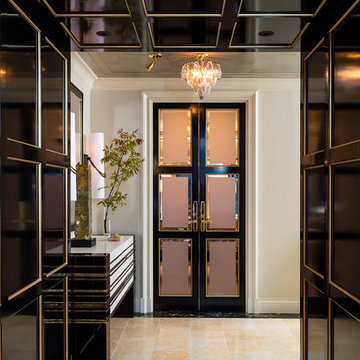
Photo by: Antoine Bootz
Interior design by: Craig & Company
ニューヨークにあるラグジュアリーな中くらいなトランジショナルスタイルのおしゃれな玄関ロビー (ベージュの壁、黒いドア) の写真
ニューヨークにあるラグジュアリーな中くらいなトランジショナルスタイルのおしゃれな玄関ロビー (ベージュの壁、黒いドア) の写真
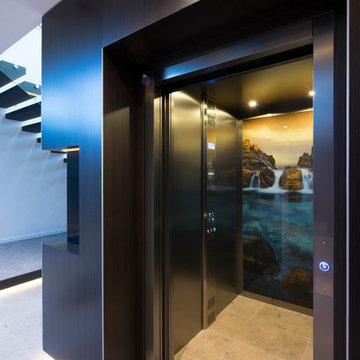
Lift to first floor with Christian Fletcher photograph backdrop
パースにあるラグジュアリーな巨大なモダンスタイルのおしゃれな玄関ロビーの写真
パースにあるラグジュアリーな巨大なモダンスタイルのおしゃれな玄関ロビーの写真
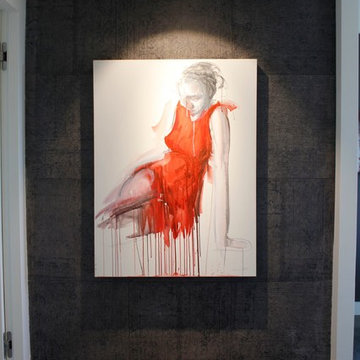
Entrance view directly off the elevator.
トロントにあるラグジュアリーな中くらいなモダンスタイルのおしゃれな玄関ロビー (メタリックの壁、磁器タイルの床、グレーの床) の写真
トロントにあるラグジュアリーな中くらいなモダンスタイルのおしゃれな玄関ロビー (メタリックの壁、磁器タイルの床、グレーの床) の写真
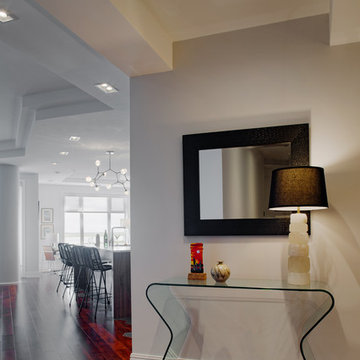
Foyer after the arches that enclosed the entryway were removed, giving room for ample views and light.
他の地域にあるラグジュアリーな広いモダンスタイルのおしゃれな玄関ロビー (グレーの壁、濃色無垢フローリング、グレーのドア、赤い床) の写真
他の地域にあるラグジュアリーな広いモダンスタイルのおしゃれな玄関ロビー (グレーの壁、濃色無垢フローリング、グレーのドア、赤い床) の写真
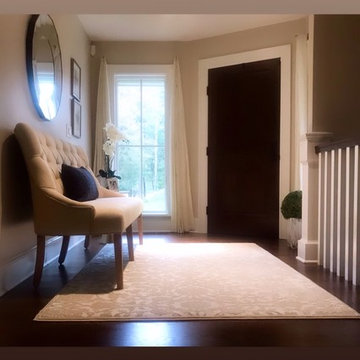
We had so much fun decorating this space. No detail was too small for Nicole and she understood it would not be completed with every detail for a couple of years, but also that taking her time to fill her home with items of quality that reflected her taste and her families needs were the most important issues. As you can see, her family has settled in.
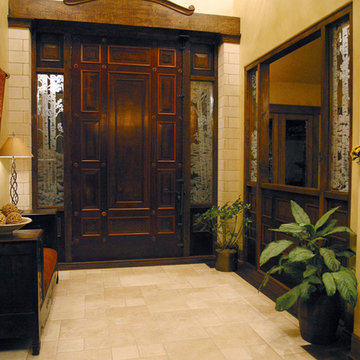
Entry Foyer with Oversized Antique Door by Nielson Architecture/Planning, Inc. and expertly crafted by Wilcox Construction.
ソルトレイクシティにあるラグジュアリーな巨大なラスティックスタイルのおしゃれな玄関ロビー (ベージュの壁、セラミックタイルの床、濃色木目調のドア) の写真
ソルトレイクシティにあるラグジュアリーな巨大なラスティックスタイルのおしゃれな玄関ロビー (ベージュの壁、セラミックタイルの床、濃色木目調のドア) の写真
ラグジュアリーな黒い玄関ロビーの写真
4
