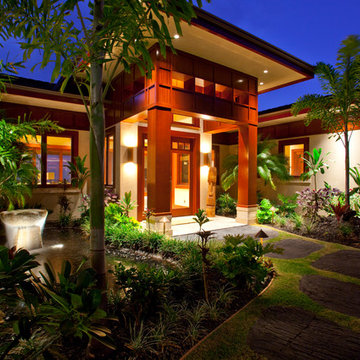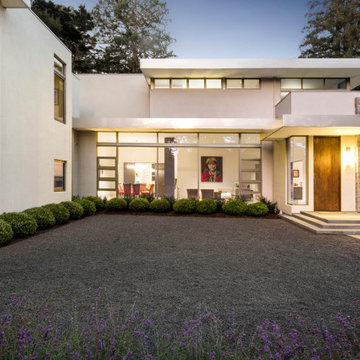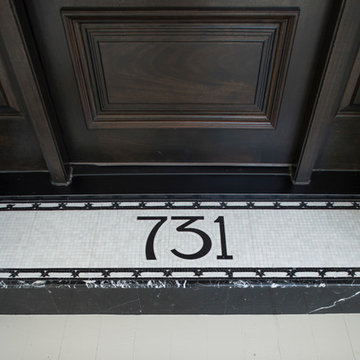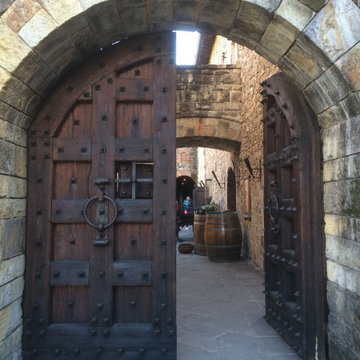ラグジュアリーな黒い玄関ドア (濃色木目調のドア) の写真
絞り込み:
資材コスト
並び替え:今日の人気順
写真 1〜20 枚目(全 35 枚)
1/5
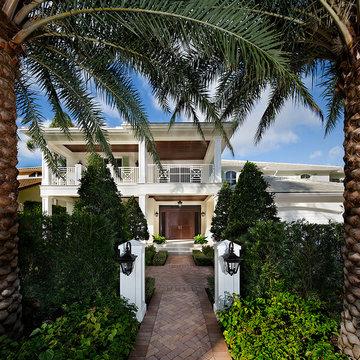
Craig Denis Photography
New construction residence in British Colonial style.
County: US
マイアミにあるラグジュアリーな広いトラディショナルスタイルのおしゃれな玄関ドア (濃色木目調のドア、白い壁、レンガの床、茶色い床) の写真
マイアミにあるラグジュアリーな広いトラディショナルスタイルのおしゃれな玄関ドア (濃色木目調のドア、白い壁、レンガの床、茶色い床) の写真
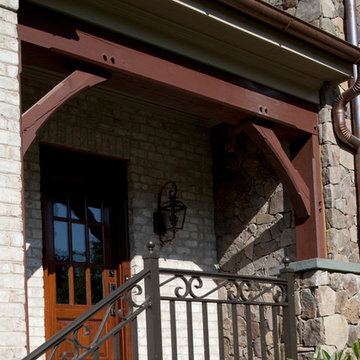
Side Porch
リッチモンドにあるラグジュアリーな巨大なトラディショナルスタイルのおしゃれな玄関ドア (ベージュの壁、濃色木目調のドア) の写真
リッチモンドにあるラグジュアリーな巨大なトラディショナルスタイルのおしゃれな玄関ドア (ベージュの壁、濃色木目調のドア) の写真

Photography by Studio H Landscape Architecture & COCO Gallery. Post processing by Isabella Li.
オレンジカウンティにあるラグジュアリーな中くらいなコンテンポラリースタイルのおしゃれな玄関ドア (ベージュの壁、ライムストーンの床、濃色木目調のドア) の写真
オレンジカウンティにあるラグジュアリーな中くらいなコンテンポラリースタイルのおしゃれな玄関ドア (ベージュの壁、ライムストーンの床、濃色木目調のドア) の写真
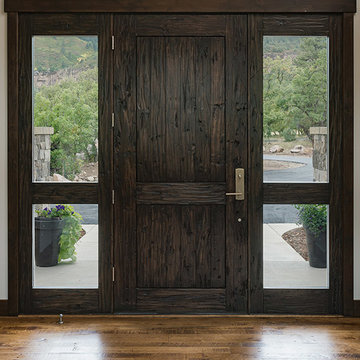
Scott Griggs Photography
アルバカーキにあるラグジュアリーな広いトランジショナルスタイルのおしゃれな玄関ドア (無垢フローリング、濃色木目調のドア) の写真
アルバカーキにあるラグジュアリーな広いトランジショナルスタイルのおしゃれな玄関ドア (無垢フローリング、濃色木目調のドア) の写真
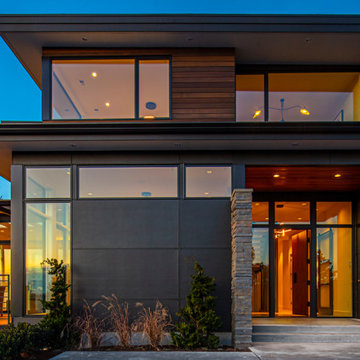
View from parking court towards entry.
シアトルにあるラグジュアリーな広いコンテンポラリースタイルのおしゃれな玄関ドア (濃色木目調のドア) の写真
シアトルにあるラグジュアリーな広いコンテンポラリースタイルのおしゃれな玄関ドア (濃色木目調のドア) の写真
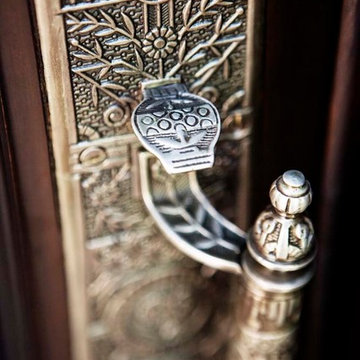
Linda McDougald, principal and lead designer of Linda McDougald Design l Postcard from Paris Home, re-designed and renovated her home, which now showcases an innovative mix of contemporary and antique furnishings set against a dramatic linen, white, and gray palette.
The English country home features floors of dark-stained oak, white painted hardwood, and Lagos Azul limestone. Antique lighting marks most every room, each of which is filled with exquisite antiques from France. At the heart of the re-design was an extensive kitchen renovation, now featuring a La Cornue Chateau range, Sub-Zero and Miele appliances, custom cabinetry, and Waterworks tile.
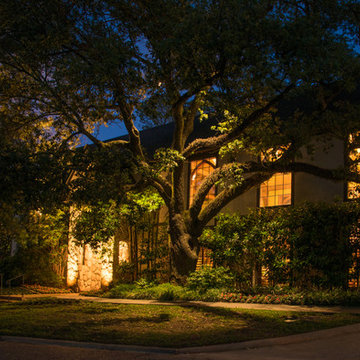
This large English tudor has a lush landscape with mature trees surrounding it on all sides, making the focus more on the landscape then the house. There is a blend of up-accent lighting, path lighting and down lighting. The grand oak tree on the side entrance is beautifully enhanced with the LED lighting. The light just seems to fall through the tree and provide safe traverse lighting along the paths and steps while gently accenting the tree.
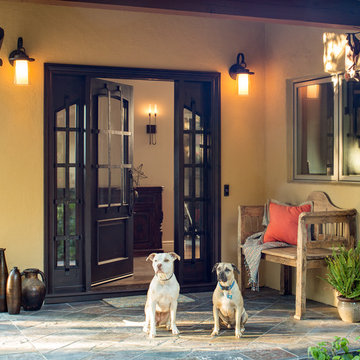
This gorgeous home renovation was a fun project to work on. The goal for the whole-house remodel was to infuse the home with a fresh new perspective while hinting at the traditional Mediterranean flare. We also wanted to balance the new and the old and help feature the customer’s existing character pieces. Let's begin with the custom front door, which is made with heavy distressing and a custom stain, along with glass and wrought iron hardware. The exterior sconces, dark light compliant, are rubbed bronze Hinkley with clear seedy glass and etched opal interior.
Moving on to the dining room, porcelain tile made to look like wood was installed throughout the main level. The dining room floor features a herringbone pattern inlay to define the space and add a custom touch. A reclaimed wood beam with a custom stain and oil-rubbed bronze chandelier creates a cozy and warm atmosphere.
In the kitchen, a hammered copper hood and matching undermount sink are the stars of the show. The tile backsplash is hand-painted and customized with a rustic texture, adding to the charm and character of this beautiful kitchen.
The powder room features a copper and steel vanity and a matching hammered copper framed mirror. A porcelain tile backsplash adds texture and uniqueness.
Lastly, a brick-backed hanging gas fireplace with a custom reclaimed wood mantle is the perfect finishing touch to this spectacular whole house remodel. It is a stunning transformation that truly showcases the artistry of our design and construction teams.
---
Project by Douglah Designs. Their Lafayette-based design-build studio serves San Francisco's East Bay areas, including Orinda, Moraga, Walnut Creek, Danville, Alamo Oaks, Diablo, Dublin, Pleasanton, Berkeley, Oakland, and Piedmont.
For more about Douglah Designs, click here: http://douglahdesigns.com/
To learn more about this project, see here: https://douglahdesigns.com/featured-portfolio/mediterranean-touch/
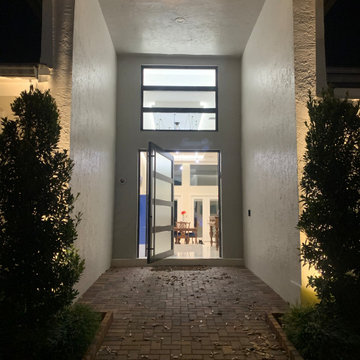
Gorgeous Pivot door impact rated for South Florida.
マイアミにあるラグジュアリーな広いコンテンポラリースタイルのおしゃれな玄関ドア (白い壁、磁器タイルの床、濃色木目調のドア、白い床、全タイプの天井の仕上げ) の写真
マイアミにあるラグジュアリーな広いコンテンポラリースタイルのおしゃれな玄関ドア (白い壁、磁器タイルの床、濃色木目調のドア、白い床、全タイプの天井の仕上げ) の写真
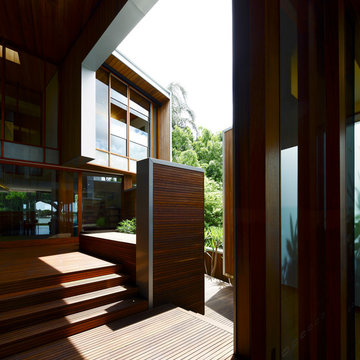
Arbour House, located on the Bulimba Reach of the Brisbane River, is a study in siting and intricate articulation to yield views and landscape connections .
The long thin 13 meter wide site is located between two key public spaces, namely an established historic arbour of fig trees and a public riverfront boardwalk. The site which once formed part of the surrounding multi-residential enclave is now distinquished by a new single detached dwelling. Unlike other riverfront houses, the new dwelling is sited a respectful distance from the rivers edge, preserving an 80 year old Poincianna tree and historic public views from the boardwalk of the adjoining heritage listed dwelling.
The large setback creates a platform for a private garden under the shade of the canopy of the Poincianna tree. The level of the platform and the height of the Poincianna tree and the Arbour established the two datums for the setout of public and private spaces of the dwelling. The public riverfront living levels are adjacent to this space whilst the rear living spaces are elevated above the garage to look into the canopy of the Arbour. The private bedroom spaces of the upper level are raised to a height to afford views of the tree canopy and river yet privacy from the public river boardwalk.
The dwelling adopts a courtyard typology with two pavilions linked by a large double height stairwell and external courtyard. The form is conceptualised as an object carved from a solid volume of the allowable building area with the courtyard providing a protective volume from which to cross ventilate each of the spaces of the house and to allow the different spaces of the house connection but also discrete and subtle separation – the family home as a village. Photo Credits: Scott Burrows
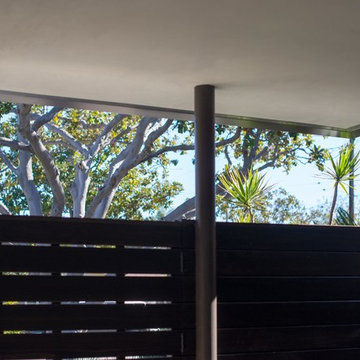
Photo by Bogdan Tomalvski
ロサンゼルスにあるラグジュアリーな広いモダンスタイルのおしゃれな玄関ドア (ベージュの壁、コンクリートの床、濃色木目調のドア) の写真
ロサンゼルスにあるラグジュアリーな広いモダンスタイルのおしゃれな玄関ドア (ベージュの壁、コンクリートの床、濃色木目調のドア) の写真
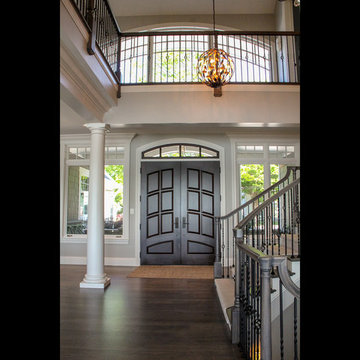
Architectural Design by Helman Sechrist Architecture
Photography by Marie Kinney
Construction by Martin Brothers Contracting, Inc.
他の地域にあるラグジュアリーな広いビーチスタイルのおしゃれな玄関ドア (グレーの壁、濃色無垢フローリング、濃色木目調のドア、茶色い床) の写真
他の地域にあるラグジュアリーな広いビーチスタイルのおしゃれな玄関ドア (グレーの壁、濃色無垢フローリング、濃色木目調のドア、茶色い床) の写真
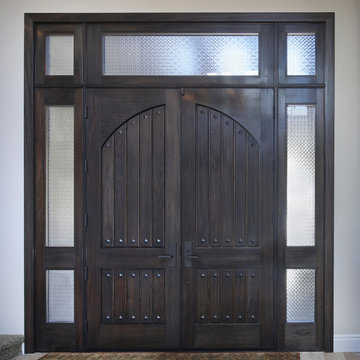
Massive custom front doors with Santa Barbara styling welcome visitors to this inviting family home. Photos:Jeri Koegel
オレンジカウンティにあるラグジュアリーな巨大なトラディショナルスタイルのおしゃれな玄関ドア (ベージュの壁、トラバーチンの床、濃色木目調のドア、茶色い床) の写真
オレンジカウンティにあるラグジュアリーな巨大なトラディショナルスタイルのおしゃれな玄関ドア (ベージュの壁、トラバーチンの床、濃色木目調のドア、茶色い床) の写真
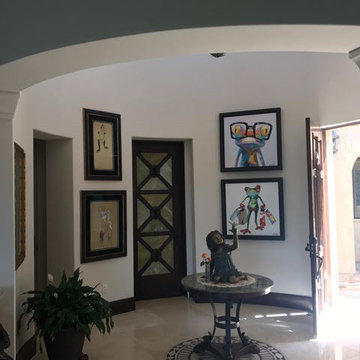
オレンジカウンティにあるラグジュアリーな巨大なトラディショナルスタイルのおしゃれな玄関ドア (ベージュの壁、磁器タイルの床、濃色木目調のドア、ベージュの床) の写真
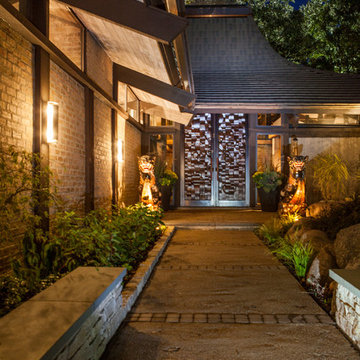
Studio West Photography
シカゴにあるラグジュアリーな広いエクレクティックスタイルのおしゃれな玄関ドア (ベージュの壁、コンクリートの床、濃色木目調のドア) の写真
シカゴにあるラグジュアリーな広いエクレクティックスタイルのおしゃれな玄関ドア (ベージュの壁、コンクリートの床、濃色木目調のドア) の写真
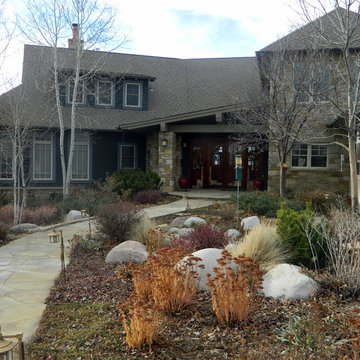
Greenlee Double Doors:
Raleigh Renfree designed these double doors as well as the sidelights to reflect the eclectic and sophisticated style of Bob and Diane Greenlee. Bob was the mayor of Boulder and is a successful businessman and art collector.
The elegant and determined design of these pieces, clean verticals anchored with stair-stepped heavier bases, in tandem with the long horizontal lines of the elongated house and the horizon lines created by a body of water, coalesces into a striking yet inviting highly emphasized threshold. Upon closer inspection, the duality of direction is further emphasized through carved cross-hatching patterns which soften the overall look from afar and add interest when entering the home.
Renfree lovingly refers to the pattern of the inlaid sandstone and moss rock as “Earthquake Stone” and is an inlay treatment unique to Artisinal Rhythms. The stone is selected in a variety of colors and is cut into a variety of sizes and widths to create a living, staggered, three-dimensional mosaic treatment for a subtle and unique embellishment setting these doors apart from the rest.
ラグジュアリーな黒い玄関ドア (濃色木目調のドア) の写真
1
