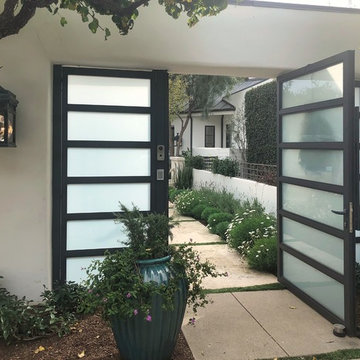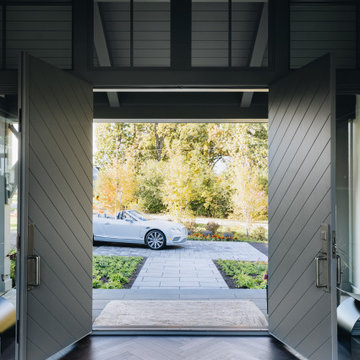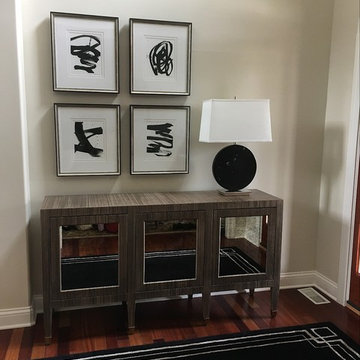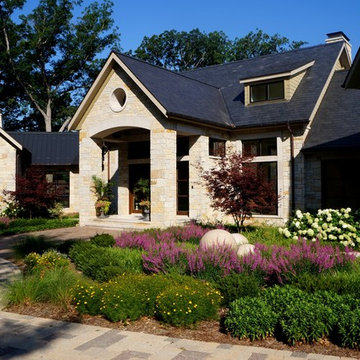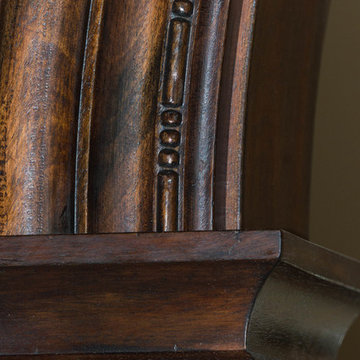ラグジュアリーな黒い玄関 (茶色いドア、グレーのドア) の写真
絞り込み:
資材コスト
並び替え:今日の人気順
写真 1〜20 枚目(全 26 枚)
1/5

The Clients contacted Cecil Baker + Partners to reconfigure and remodel the top floor of a prominent Philadelphia high-rise into an urban pied-a-terre. The forty-five story apartment building, overlooking Washington Square Park and its surrounding neighborhoods, provided a modern shell for this truly contemporary renovation. Originally configured as three penthouse units, the 8,700 sf interior, as well as 2,500 square feet of terrace space, was to become a single residence with sweeping views of the city in all directions.
The Client’s mission was to create a city home for collecting and displaying contemporary glass crafts. Their stated desire was to cast an urban home that was, in itself, a gallery. While they enjoy a very vital family life, this home was targeted to their urban activities - entertainment being a central element.
The living areas are designed to be open and to flow into each other, with pockets of secondary functions. At large social events, guests feel free to access all areas of the penthouse, including the master bedroom suite. A main gallery was created in order to house unique, travelling art shows.
Stemming from their desire to entertain, the penthouse was built around the need for elaborate food preparation. Cooking would be visible from several entertainment areas with a “show” kitchen, provided for their renowned chef. Secondary preparation and cleaning facilities were tucked away.
The architects crafted a distinctive residence that is framed around the gallery experience, while also incorporating softer residential moments. Cecil Baker + Partners embraced every element of the new penthouse design beyond those normally associated with an architect’s sphere, from all material selections, furniture selections, furniture design, and art placement.
Barry Halkin and Todd Mason Photography
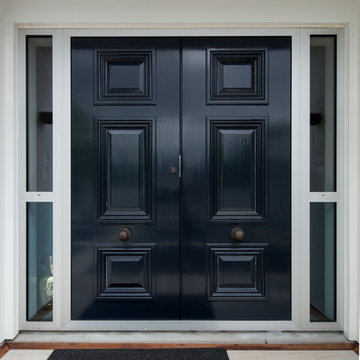
Custom designed double front doors with iron door handles add to the grandeur of this house
クライストチャーチにあるラグジュアリーな中くらいなトラディショナルスタイルのおしゃれな玄関ドア (グレーのドア) の写真
クライストチャーチにあるラグジュアリーな中くらいなトラディショナルスタイルのおしゃれな玄関ドア (グレーのドア) の写真

-Renovation of waterfront high-rise residence
-To contrast with sunny environment and light pallet typical of beach homes, we darken and create drama in the elevator lobby, foyer and gallery
-For visual unity, the three contiguous passageways employ coffee-stained wood walls accented with horizontal brass bands, but they're differentiated using unique floors and ceilings
-We design and fabricate glass paneled, double entry doors in unit’s innermost area, the elevator lobby, making doors fire-rated to satisfy necessary codes
-Doors eight glass panels allow natural light to filter from outdoors into core of the building
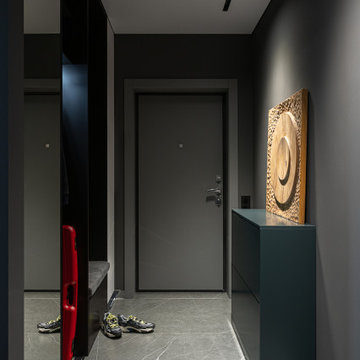
他の地域にあるラグジュアリーなコンテンポラリースタイルのおしゃれな玄関ホール (グレーの壁、磁器タイルの床、グレーのドア、グレーの床、白い天井) の写真
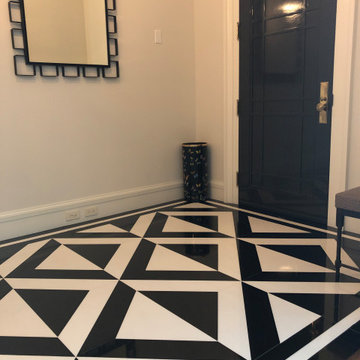
Geometric black and white marble floor with triple border
ニューヨークにあるラグジュアリーな広いトランジショナルスタイルのおしゃれな玄関ロビー (白い壁、大理石の床、グレーのドア、黒い床) の写真
ニューヨークにあるラグジュアリーな広いトランジショナルスタイルのおしゃれな玄関ロビー (白い壁、大理石の床、グレーのドア、黒い床) の写真
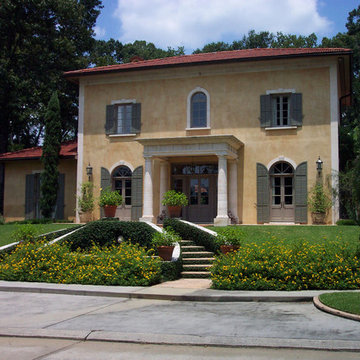
Natural limestone details with natural stucco create a perfect of blending of natural materials that make this Tuscan style home so authentic in style and champion sustainable building philosophies.
Photography by Bella Dura.
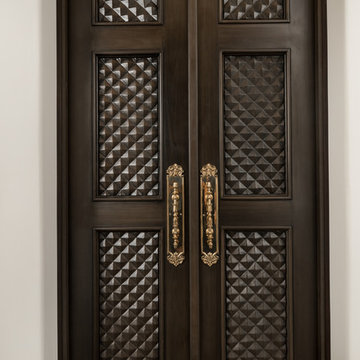
We love these custom French doors with their gold hardware and custom millwork and molding, talk about a statement piece!
フェニックスにあるラグジュアリーな巨大なシャビーシック調のおしゃれな玄関ドア (茶色い壁、濃色無垢フローリング、茶色いドア、茶色い床) の写真
フェニックスにあるラグジュアリーな巨大なシャビーシック調のおしゃれな玄関ドア (茶色い壁、濃色無垢フローリング、茶色いドア、茶色い床) の写真
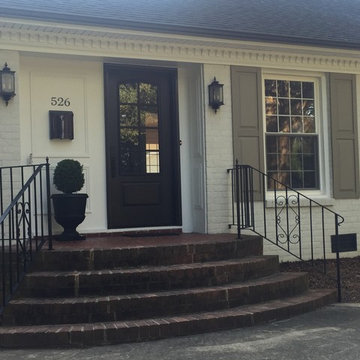
Beautiful remodel of a 1960s brick ranch
シャーロットにあるラグジュアリーな広いトラディショナルスタイルのおしゃれな玄関ドア (白い壁、レンガの床、茶色いドア) の写真
シャーロットにあるラグジュアリーな広いトラディショナルスタイルのおしゃれな玄関ドア (白い壁、レンガの床、茶色いドア) の写真
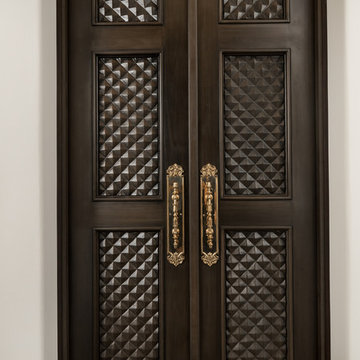
We can't get enough of this entryway's double entry doors and custom millwork!
フェニックスにあるラグジュアリーな巨大なカントリー風のおしゃれな玄関ロビー (白い壁、濃色無垢フローリング、茶色いドア) の写真
フェニックスにあるラグジュアリーな巨大なカントリー風のおしゃれな玄関ロビー (白い壁、濃色無垢フローリング、茶色いドア) の写真
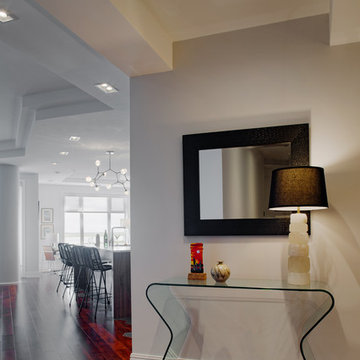
Foyer after the arches that enclosed the entryway were removed, giving room for ample views and light.
他の地域にあるラグジュアリーな広いモダンスタイルのおしゃれな玄関ロビー (グレーの壁、濃色無垢フローリング、グレーのドア、赤い床) の写真
他の地域にあるラグジュアリーな広いモダンスタイルのおしゃれな玄関ロビー (グレーの壁、濃色無垢フローリング、グレーのドア、赤い床) の写真
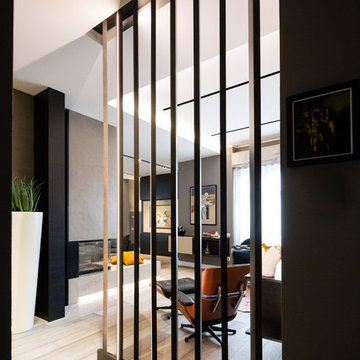
Dettaglio dell'elemento diaframma con luce integrata Viabizzuno
Il soggiorno arredato con elementi su misura come la parete che contiene il televisore piatto, che con arredo di serie, come la poltro Vitra mantiene un'apertura visiva.
Il camino centrale è bifacciale ed ha una panca rivestita interamente in resina sulla quale è possibile sedersi o appoggiare oggetti.
All'ingresso è stato realizzato un elemento diaframma su misura,con luce integrata che permette di disimpegnare l'ingresso senza chiudere completamente la visuale
foto marco Curatolo
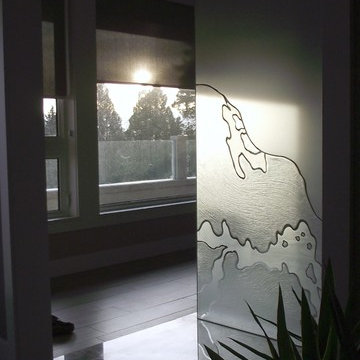
s scales
バンクーバーにあるラグジュアリーな巨大なコンテンポラリースタイルのおしゃれな玄関ホール (グレーの壁、御影石の床、茶色いドア) の写真
バンクーバーにあるラグジュアリーな巨大なコンテンポラリースタイルのおしゃれな玄関ホール (グレーの壁、御影石の床、茶色いドア) の写真
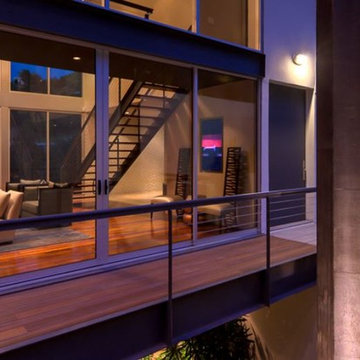
A view as you climb the stairs to the front door; exhibiting a seamless transition from outdoors to indoors. Photo by RARE Properties.
ロサンゼルスにあるラグジュアリーな巨大なコンテンポラリースタイルのおしゃれな玄関ドア (ベージュの壁、無垢フローリング、グレーのドア) の写真
ロサンゼルスにあるラグジュアリーな巨大なコンテンポラリースタイルのおしゃれな玄関ドア (ベージュの壁、無垢フローリング、グレーのドア) の写真
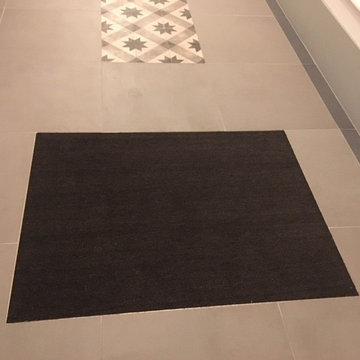
Un tapis de sol fait sur mesure a été encastré dans le carrelage, fini avec est profilé d'arrêt en métal.
パリにあるラグジュアリーな中くらいなミッドセンチュリースタイルのおしゃれな玄関ロビー (グレーの壁、セラミックタイルの床、グレーの床、グレーのドア) の写真
パリにあるラグジュアリーな中くらいなミッドセンチュリースタイルのおしゃれな玄関ロビー (グレーの壁、セラミックタイルの床、グレーの床、グレーのドア) の写真
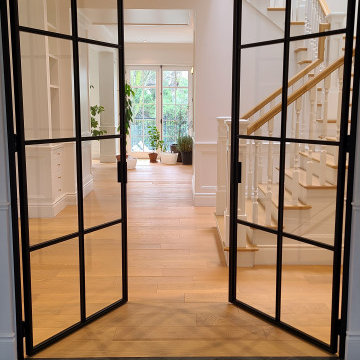
Beautiful open concept front entrance featuring custom steel doors. The interior doors of this home are all 8ft tall.
モントリオールにあるラグジュアリーな広いトランジショナルスタイルのおしゃれな玄関ロビー (白い壁、無垢フローリング、茶色いドア、黄色い床、羽目板の壁) の写真
モントリオールにあるラグジュアリーな広いトランジショナルスタイルのおしゃれな玄関ロビー (白い壁、無垢フローリング、茶色いドア、黄色い床、羽目板の壁) の写真
ラグジュアリーな黒い玄関 (茶色いドア、グレーのドア) の写真
1
