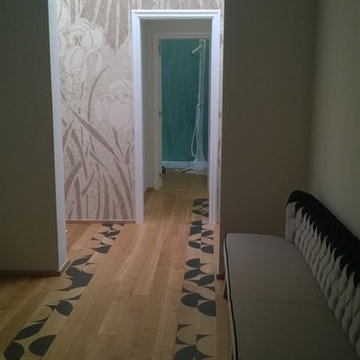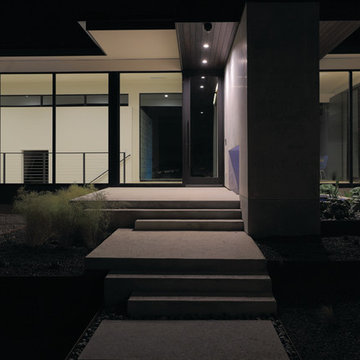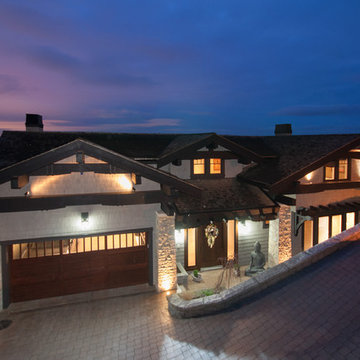ラグジュアリーな黒い玄関 (淡色無垢フローリング) の写真
絞り込み:
資材コスト
並び替え:今日の人気順
写真 1〜20 枚目(全 25 枚)
1/4
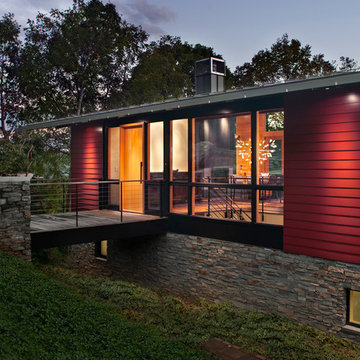
David Dietrich
シャーロットにあるラグジュアリーな中くらいなコンテンポラリースタイルのおしゃれな玄関ドア (ベージュの壁、淡色無垢フローリング、淡色木目調のドア、茶色い床) の写真
シャーロットにあるラグジュアリーな中くらいなコンテンポラリースタイルのおしゃれな玄関ドア (ベージュの壁、淡色無垢フローリング、淡色木目調のドア、茶色い床) の写真

A modern, metal porte cochere covers the sleek, glassy entry to this modern lake home. Visitors are greeted by an instant view to the lake and a welcoming view into the heart of the home.
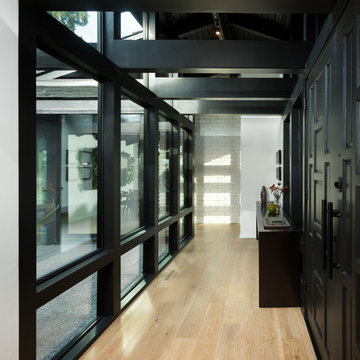
Front door Entry open to courtyard atrium with Dining Room and Family Room beyond. Photo by Clark Dugger
オレンジカウンティにあるラグジュアリーな広いミッドセンチュリースタイルのおしゃれな玄関ロビー (白い壁、淡色無垢フローリング、黒いドア、ベージュの床) の写真
オレンジカウンティにあるラグジュアリーな広いミッドセンチュリースタイルのおしゃれな玄関ロビー (白い壁、淡色無垢フローリング、黒いドア、ベージュの床) の写真
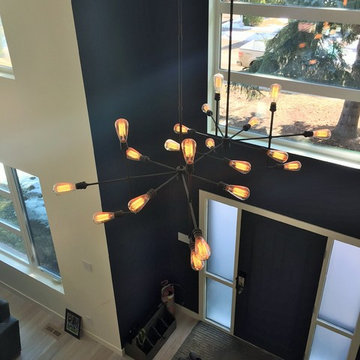
With a two story entry way, a larger chandelier was needed to accent the space. This metal light fixture adds another element to the space, especially when it comes to materials that are used. It compliments the fixtures that are used with the barn board sliding door.

Tony Soluri Photography
シカゴにあるラグジュアリーな広いコンテンポラリースタイルのおしゃれな玄関ロビー (茶色い壁、折り上げ天井、壁紙、ベージュの天井、淡色無垢フローリング、ベージュの床) の写真
シカゴにあるラグジュアリーな広いコンテンポラリースタイルのおしゃれな玄関ロビー (茶色い壁、折り上げ天井、壁紙、ベージュの天井、淡色無垢フローリング、ベージュの床) の写真
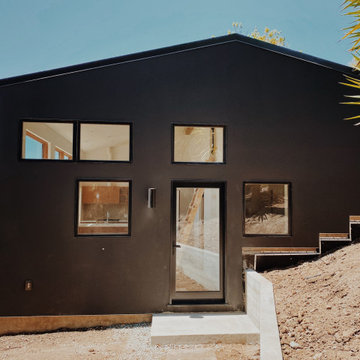
photo by Designer Mason St. Peter
サンフランシスコにあるラグジュアリーな中くらいなモダンスタイルのおしゃれな玄関ドア (白い壁、淡色無垢フローリング、黒いドア、茶色い床、表し梁) の写真
サンフランシスコにあるラグジュアリーな中くらいなモダンスタイルのおしゃれな玄関ドア (白い壁、淡色無垢フローリング、黒いドア、茶色い床、表し梁) の写真
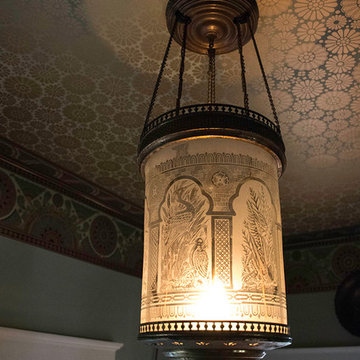
Photo: MJKolinko
Design: Rex Todd Rogers
他の地域にあるラグジュアリーな小さなトラディショナルスタイルのおしゃれな玄関ロビー (メタリックの壁、淡色無垢フローリング) の写真
他の地域にあるラグジュアリーな小さなトラディショナルスタイルのおしゃれな玄関ロビー (メタリックの壁、淡色無垢フローリング) の写真
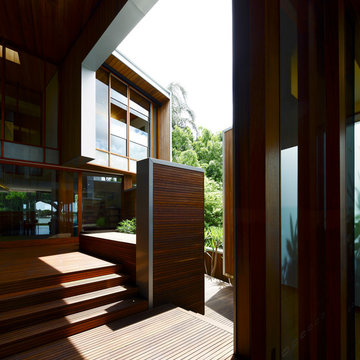
Arbour House, located on the Bulimba Reach of the Brisbane River, is a study in siting and intricate articulation to yield views and landscape connections .
The long thin 13 meter wide site is located between two key public spaces, namely an established historic arbour of fig trees and a public riverfront boardwalk. The site which once formed part of the surrounding multi-residential enclave is now distinquished by a new single detached dwelling. Unlike other riverfront houses, the new dwelling is sited a respectful distance from the rivers edge, preserving an 80 year old Poincianna tree and historic public views from the boardwalk of the adjoining heritage listed dwelling.
The large setback creates a platform for a private garden under the shade of the canopy of the Poincianna tree. The level of the platform and the height of the Poincianna tree and the Arbour established the two datums for the setout of public and private spaces of the dwelling. The public riverfront living levels are adjacent to this space whilst the rear living spaces are elevated above the garage to look into the canopy of the Arbour. The private bedroom spaces of the upper level are raised to a height to afford views of the tree canopy and river yet privacy from the public river boardwalk.
The dwelling adopts a courtyard typology with two pavilions linked by a large double height stairwell and external courtyard. The form is conceptualised as an object carved from a solid volume of the allowable building area with the courtyard providing a protective volume from which to cross ventilate each of the spaces of the house and to allow the different spaces of the house connection but also discrete and subtle separation – the family home as a village. Photo Credits: Scott Burrows
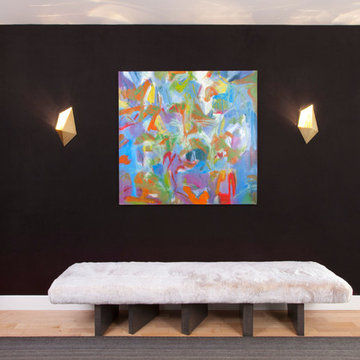
With an elevator that opens right into the apartment, we designed an entry with a custom faux fur bench, eggplant suede wallcovering, and jewel-like sconces. The Abstract art really sets the tone for the rest of the apartment.
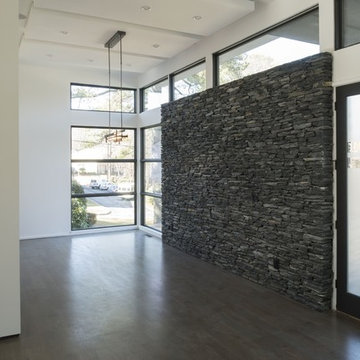
Galina Coada, Architectural Photographer
アトランタにあるラグジュアリーな中くらいなモダンスタイルのおしゃれな玄関 (淡色無垢フローリング) の写真
アトランタにあるラグジュアリーな中くらいなモダンスタイルのおしゃれな玄関 (淡色無垢フローリング) の写真
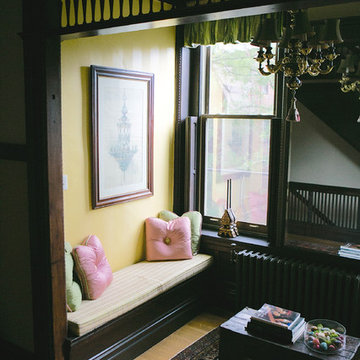
Transitional spaces are often neglected areas in most homes. This cozy, bright reading corner was transformed with silk window treatments, pillows and a cushion for extra comfort. An antique chandelier was aded to complement the architectural drawing from the 1920’s. A Tibetan tiger skin trunk was added as a coffee table and a tibetan cabinet complements the colors of this inviting and exquisite area.
Photos by: Inna Spivako
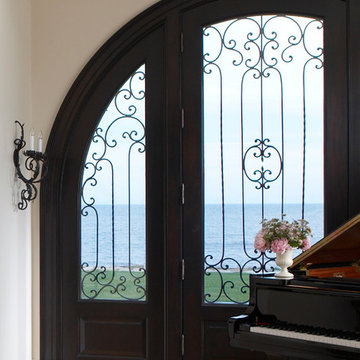
The door in the front entry hall opens to the backyard and views of the ocean.
ボストンにあるラグジュアリーな巨大なトラディショナルスタイルのおしゃれな玄関ロビー (ベージュの壁、淡色無垢フローリング、濃色木目調のドア、ベージュの床) の写真
ボストンにあるラグジュアリーな巨大なトラディショナルスタイルのおしゃれな玄関ロビー (ベージュの壁、淡色無垢フローリング、濃色木目調のドア、ベージュの床) の写真
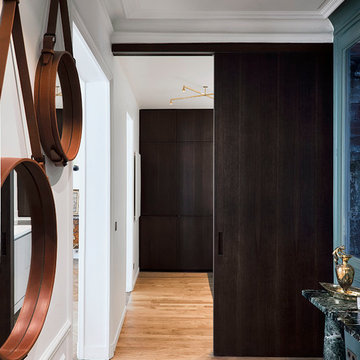
Entrée / Cuisine entièrement rénové.
Nous avons ici réalisé une cuisine "invisible" dans l'entrée de l'appartement.
パリにあるラグジュアリーな中くらいなコンテンポラリースタイルのおしゃれな玄関ロビー (緑の壁、淡色無垢フローリング、白いドア) の写真
パリにあるラグジュアリーな中くらいなコンテンポラリースタイルのおしゃれな玄関ロビー (緑の壁、淡色無垢フローリング、白いドア) の写真
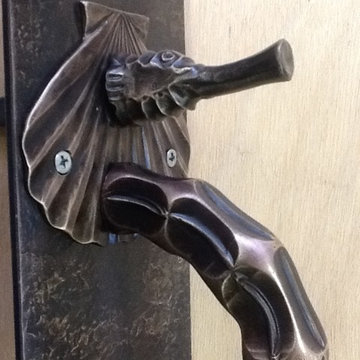
Sea horse inspired bronze thumb latch. hand forged
シアトルにあるラグジュアリーな広いビーチスタイルのおしゃれな玄関ドア (木目調のドア、グレーの壁、淡色無垢フローリング) の写真
シアトルにあるラグジュアリーな広いビーチスタイルのおしゃれな玄関ドア (木目調のドア、グレーの壁、淡色無垢フローリング) の写真
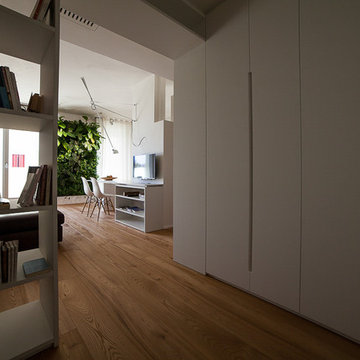
foto di Riccardo Sottoriva
Vista dell'ingresso e della zona pranzo, a giorno.
Giardino verticale by Sundar.
Tavolo e arredi in pral.
Mobile giorno su misura in mdf laccato gommoso.
Lampada sopra il tavolo flos 265.
Divano Cassina Mister by Philip Stark in pelle di toro.
Sedie DSW by Philip Stark
La zona ingresso è caratterizzata e delimitata da armadiature a tutta altezza su tre lati, con maniglie oblunghe.
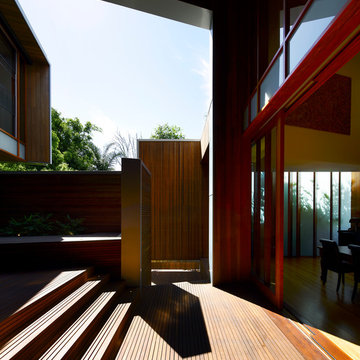
Arbour House, located on the Bulimba Reach of the Brisbane River, is a study in siting and intricate articulation to yield views and landscape connections .
The long thin 13 meter wide site is located between two key public spaces, namely an established historic arbour of fig trees and a public riverfront boardwalk. The site which once formed part of the surrounding multi-residential enclave is now distinquished by a new single detached dwelling. Unlike other riverfront houses, the new dwelling is sited a respectful distance from the rivers edge, preserving an 80 year old Poincianna tree and historic public views from the boardwalk of the adjoining heritage listed dwelling.
The large setback creates a platform for a private garden under the shade of the canopy of the Poincianna tree. The level of the platform and the height of the Poincianna tree and the Arbour established the two datums for the setout of public and private spaces of the dwelling. The public riverfront living levels are adjacent to this space whilst the rear living spaces are elevated above the garage to look into the canopy of the Arbour. The private bedroom spaces of the upper level are raised to a height to afford views of the tree canopy and river yet privacy from the public river boardwalk.
The dwelling adopts a courtyard typology with two pavilions linked by a large double height stairwell and external courtyard. The form is conceptualised as an object carved from a solid volume of the allowable building area with the courtyard providing a protective volume from which to cross ventilate each of the spaces of the house and to allow the different spaces of the house connection but also discrete and subtle separation – the family home as a village. Photo Credits: Scott Burrows
ラグジュアリーな黒い玄関 (淡色無垢フローリング) の写真
1

