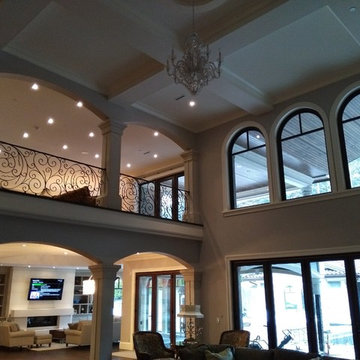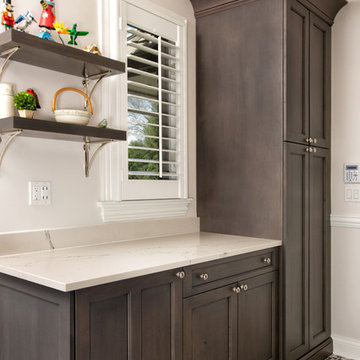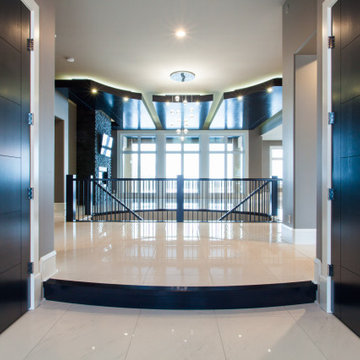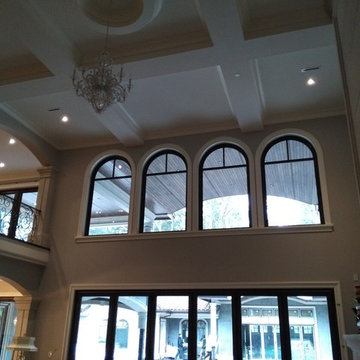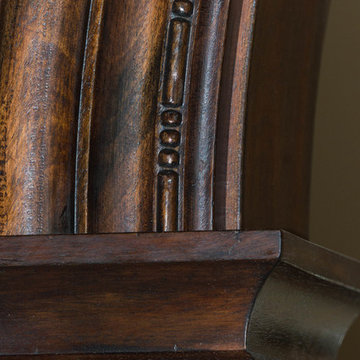ラグジュアリーな黒い、緑色の玄関 (白い床) の写真
絞り込み:
資材コスト
並び替え:今日の人気順
写真 1〜20 枚目(全 21 枚)
1/5
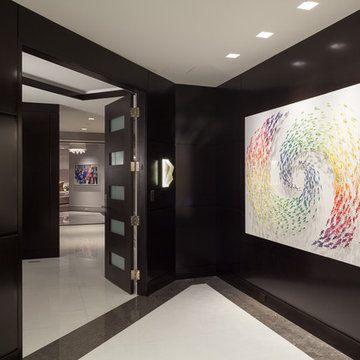
The elevator foyer was surfaced with warm ebony stained wood contrasting the white marble foors, glass inlayed entrance doors, quartz sconces, and colorful three dimensional art.
•Photo by Argonaut Architectural•

The open porch on the front door.
サセックスにあるラグジュアリーな広いカントリー風のおしゃれな玄関 (ライムストーンの床、白いドア、白い床、板張り天井) の写真
サセックスにあるラグジュアリーな広いカントリー風のおしゃれな玄関 (ライムストーンの床、白いドア、白い床、板張り天井) の写真

Even before you open this door and you immediately get that "wow factor" with a glittering view of the Las Vegas Strip and the city lights. Walk through and you'll experience client's vision for a clean modern home instantly.
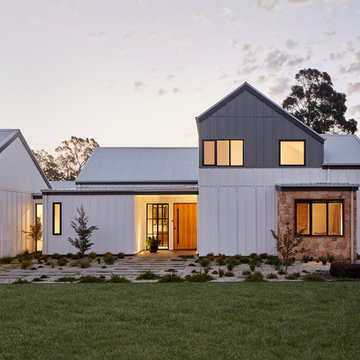
Entry to the Village house by GLOW design group. Photo by Jack Lovel
メルボルンにあるラグジュアリーな中くらいなカントリー風のおしゃれな玄関ドア (白い壁、コンクリートの床、淡色木目調のドア、白い床) の写真
メルボルンにあるラグジュアリーな中くらいなカントリー風のおしゃれな玄関ドア (白い壁、コンクリートの床、淡色木目調のドア、白い床) の写真
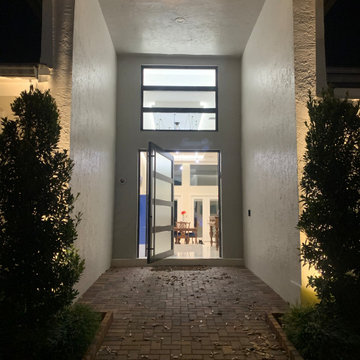
Gorgeous Pivot door impact rated for South Florida.
マイアミにあるラグジュアリーな広いコンテンポラリースタイルのおしゃれな玄関ドア (白い壁、磁器タイルの床、濃色木目調のドア、白い床、全タイプの天井の仕上げ) の写真
マイアミにあるラグジュアリーな広いコンテンポラリースタイルのおしゃれな玄関ドア (白い壁、磁器タイルの床、濃色木目調のドア、白い床、全タイプの天井の仕上げ) の写真
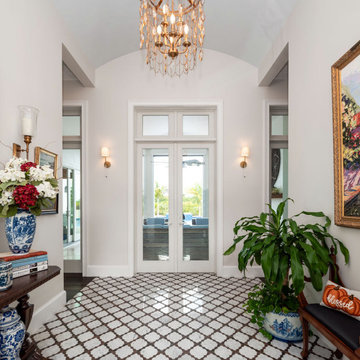
Decorative entryway displaying art and collected Chinese pottery, with a decorative marble tile inlay accenting the dark wood floors. Grandeur is added with high arched ceilings, wall sconces, the chandelier and french doors.
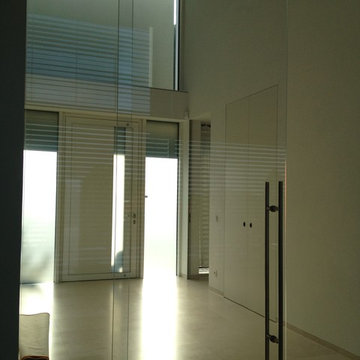
Hochmoderner Eingangsbereich: hier ist alles eine Nummer größer, die Deckenhöhe beträgt über sechs Meter, die Ganzglastür, haustür und die flächenbündig in die Wand eingelassene Garderobe haben eine Höhe von 2,75 m

-Renovation of waterfront high-rise residence
-To contrast with sunny environment and light pallet typical of beach homes, we darken and create drama in the elevator lobby, foyer and gallery
-For visual unity, the three contiguous passageways employ coffee-stained wood walls accented with horizontal brass bands, but they're differentiated using unique floors and ceilings
-We design and fabricate glass paneled, double entry doors in unit’s innermost area, the elevator lobby, making doors fire-rated to satisfy necessary codes
-Doors eight glass panels allow natural light to filter from outdoors into core of the building
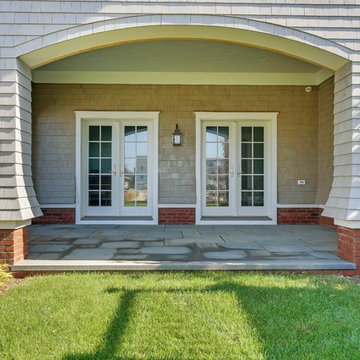
Motion City Media
ニューヨークにあるラグジュアリーな中くらいなビーチスタイルのおしゃれな玄関ロビー (マルチカラーの壁、塗装フローリング、ガラスドア、白い床) の写真
ニューヨークにあるラグジュアリーな中くらいなビーチスタイルのおしゃれな玄関ロビー (マルチカラーの壁、塗装フローリング、ガラスドア、白い床) の写真
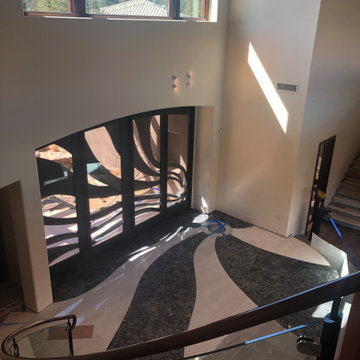
フェニックスにあるラグジュアリーな巨大なコンテンポラリースタイルのおしゃれな玄関ロビー (白い壁、大理石の床、金属製ドア、白い床、表し梁) の写真
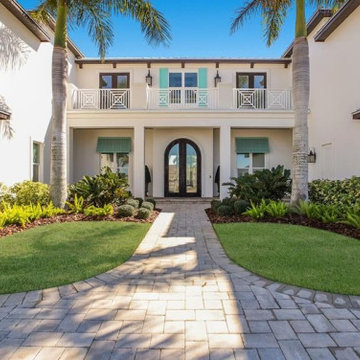
STUNNING HOME ON TWO LOTS IN THE RESERVE AT HARBOUR WALK. One of the only homes on two lots in The Reserve at Harbour Walk. On the banks of the Manatee River and behind two sets of gates for maximum privacy. This coastal contemporary home was custom built by Camlin Homes with the highest attention to detail and no expense spared. The estate sits upon a fully fenced half-acre lot surrounded by tropical lush landscaping and over 160 feet of water frontage. all-white palette and gorgeous wood floors. With an open floor plan and exquisite details, this home includes; 4 bedrooms, 5 bathrooms, 4-car garage, double balconies, game room, and home theater with bar. A wall of pocket glass sliders allows for maximum indoor/outdoor living. The gourmet kitchen will please any chef featuring beautiful chandeliers, a large island, stylish cabinetry, timeless quartz countertops, high-end stainless steel appliances, built-in dining room fixtures, and a walk-in pantry. heated pool and spa, relax in the sauna or gather around the fire pit on chilly nights. The pool cabana offers a great flex space and a full bath as well. An expansive green space flanks the home. Large wood deck walks out onto the private boat dock accommodating 60+ foot boats. Ground floor master suite with a fireplace and wall to wall windows with water views. His and hers walk-in California closets and a well-appointed master bath featuring a circular spa bathtub, marble countertops, and dual vanities. A large office is also found within the master suite and offers privacy and separation from the main living area. Each guest bedroom has its own private bathroom. Maintain an active lifestyle with community features such as a clubhouse with tennis courts, a lovely park, multiple walking areas, and more. Located directly next to private beach access and paddleboard launch. This is a prime location close to I-75,
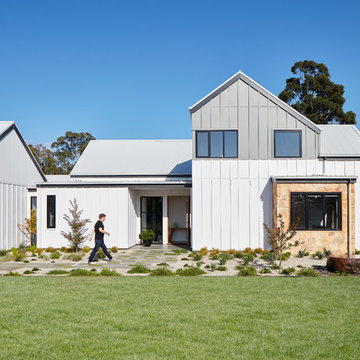
Entry to the Village house by GLOw design group. Photo by Jack Lovel
メルボルンにあるラグジュアリーな中くらいなカントリー風のおしゃれな玄関ドア (白い壁、コンクリートの床、淡色木目調のドア、白い床) の写真
メルボルンにあるラグジュアリーな中くらいなカントリー風のおしゃれな玄関ドア (白い壁、コンクリートの床、淡色木目調のドア、白い床) の写真
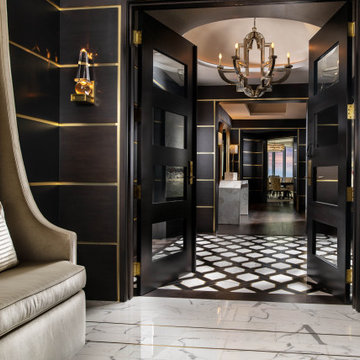
-Renovation of waterfront high-rise residence
-To contrast with sunny environment and light pallet typical of beach homes, we darken and create drama in the elevator lobby, foyer and gallery
-For visual unity, the three contiguous passageways employ coffee-stained wood walls accented with horizontal brass bands, but they're differentiated using unique floors and ceilings
-We design and fabricate glass paneled, double entry doors in unit’s innermost area, the elevator lobby, making doors fire-rated to satisfy necessary codes
-Doors eight glass panels allow natural light to filter from outdoors into core of the building
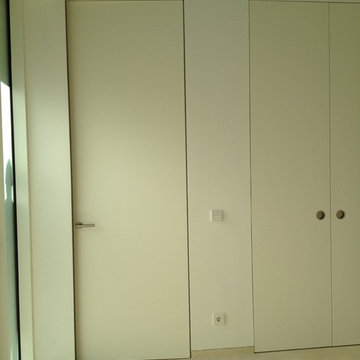
Alle Zimmertüren dieses Hauses sind rahmenlos und flächenbünig zur Wand. Ebenso wurde die Einbaugarderobe gestaltet, sodass Möbel, Türen und Wände eine Einheit bilden.
ラグジュアリーな黒い、緑色の玄関 (白い床) の写真
1

