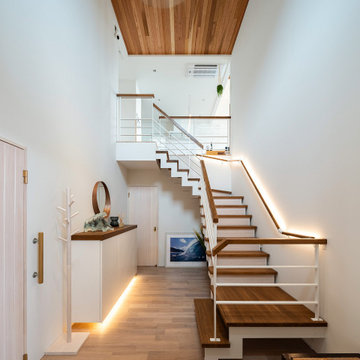ラグジュアリーな玄関 (板張り天井、茶色い床、緑の床) の写真
絞り込み:
資材コスト
並び替え:今日の人気順
写真 1〜20 枚目(全 29 枚)
1/5

シカゴにあるラグジュアリーな広いトランジショナルスタイルのおしゃれなマッドルーム (グレーの壁、淡色無垢フローリング、茶色い床、板張り天井、木目調のドア) の写真

A sliding door view to the outdoor kitchen and patio.
Custom windows, doors, and hardware designed and furnished by Thermally Broken Steel USA.
ソルトレイクシティにあるラグジュアリーな広いモダンスタイルのおしゃれな玄関ホール (マルチカラーの壁、無垢フローリング、ガラスドア、茶色い床、板張り天井、板張り壁) の写真
ソルトレイクシティにあるラグジュアリーな広いモダンスタイルのおしゃれな玄関ホール (マルチカラーの壁、無垢フローリング、ガラスドア、茶色い床、板張り天井、板張り壁) の写真
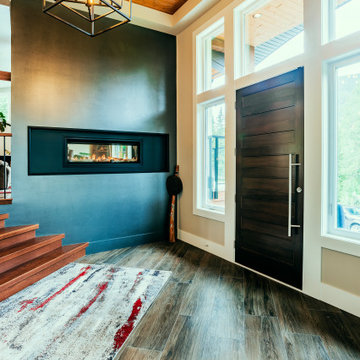
Photo by Brice Ferre.
Mission Grand - CHBA FV 2021 Finalist Best Custom Home
バンクーバーにあるラグジュアリーな巨大なラスティックスタイルのおしゃれな玄関ロビー (ベージュの壁、無垢フローリング、濃色木目調のドア、茶色い床、板張り天井) の写真
バンクーバーにあるラグジュアリーな巨大なラスティックスタイルのおしゃれな玄関ロビー (ベージュの壁、無垢フローリング、濃色木目調のドア、茶色い床、板張り天井) の写真
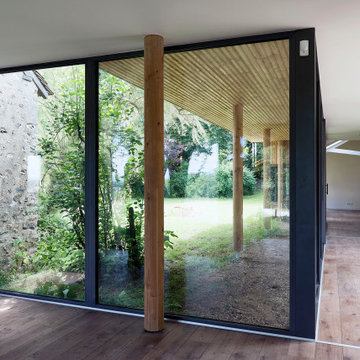
Entrée et couloir vitré reliant la grange à la longère
他の地域にあるラグジュアリーな広いコンテンポラリースタイルのおしゃれな玄関ロビー (白い壁、無垢フローリング、黒いドア、茶色い床、板張り天井) の写真
他の地域にあるラグジュアリーな広いコンテンポラリースタイルのおしゃれな玄関ロビー (白い壁、無垢フローリング、黒いドア、茶色い床、板張り天井) の写真
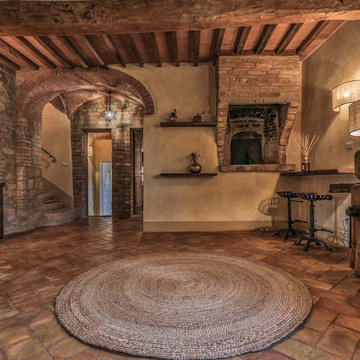
Ingresso
フィレンツェにあるラグジュアリーな広い地中海スタイルのおしゃれな玄関ロビー (黄色い壁、テラコッタタイルの床、茶色いドア、茶色い床、板張り天井) の写真
フィレンツェにあるラグジュアリーな広い地中海スタイルのおしゃれな玄関ロビー (黄色い壁、テラコッタタイルの床、茶色いドア、茶色い床、板張り天井) の写真
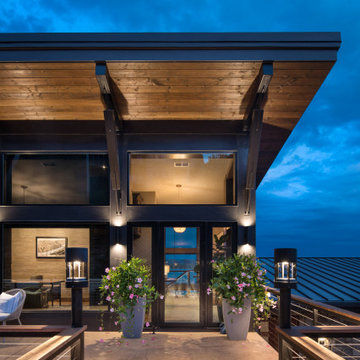
Due to the slope of the site a bridge was used to enter the house. Below the front patio is the garage. Views through the house were very important and the first thing you see going into the house is the view through to the lake.
Photos: © 2020 Matt Kocourek, All
Rights Reserved
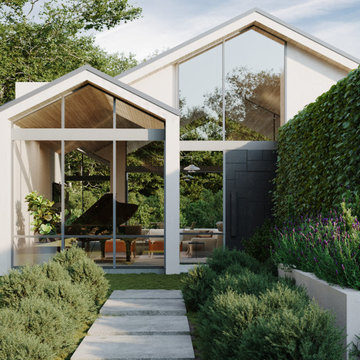
A lush welcome home. This image shows the main entry of the residence, with a black steel door and floor-to-ceiling glass walls surrounding the entire residence. The entry includes a natural walkway surrounded by nature.
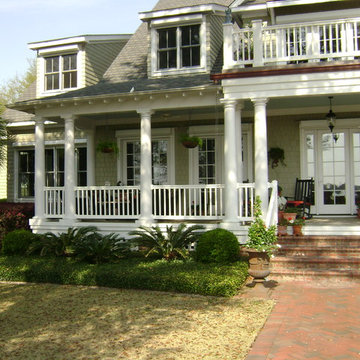
Step into a world where tranquility meets elegance, as the cedar shake siding and natural brick exterior create a warm and inviting ambiance. The attention to detail is evident in every corner, with the craftsmanship and design reflecting the true essence of Southern living.
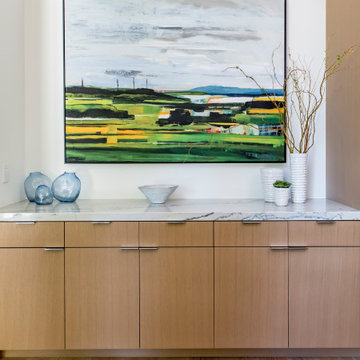
サンフランシスコにあるラグジュアリーな広いコンテンポラリースタイルのおしゃれな玄関ロビー (白い壁、淡色無垢フローリング、黒いドア、茶色い床、板張り天井) の写真
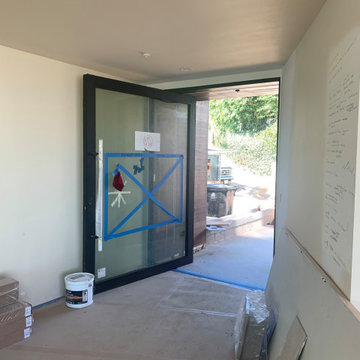
ENTRY FRONT YARD
ロサンゼルスにあるラグジュアリーな広いモダンスタイルのおしゃれな玄関ドア (茶色い壁、コンクリートの床、黒いドア、茶色い床、板張り天井、板張り壁) の写真
ロサンゼルスにあるラグジュアリーな広いモダンスタイルのおしゃれな玄関ドア (茶色い壁、コンクリートの床、黒いドア、茶色い床、板張り天井、板張り壁) の写真
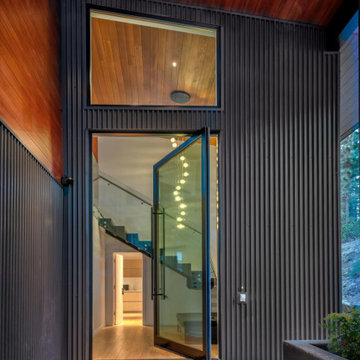
Welcome to grandeur!
6’ x 12’ feet high pivot doors with glass. Black exterior and Walnut Interior: E Series.
This door gives this entrance its own contemporary character!
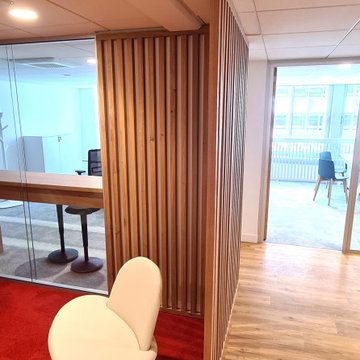
Ensemble de mobiliers et habillages muraux pour un siège professionnel. Cet ensemble est composé d'habillages muraux et plafond en tasseaux chêne huilé avec led intégrées, différents claustras, une banque d'accueil avec inscriptions gravées, une kitchenette, meuble de rangements et divers plateaux.
Les mobiliers sont réalisé en mélaminé blanc et chêne kendal huilé afin de s'assortir au mieux aux tasseaux chêne véritable.
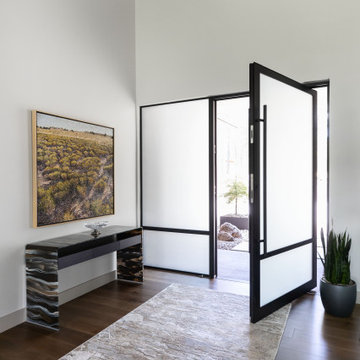
Warmth and light fill this contemporary home in the heart of the Arizona Forest.
フェニックスにあるラグジュアリーな広いコンテンポラリースタイルのおしゃれな玄関ロビー (白い壁、無垢フローリング、黒いドア、茶色い床、板張り天井) の写真
フェニックスにあるラグジュアリーな広いコンテンポラリースタイルのおしゃれな玄関ロビー (白い壁、無垢フローリング、黒いドア、茶色い床、板張り天井) の写真
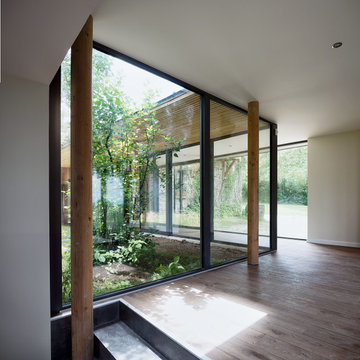
Entrée et couloir vitré reliant la grange à la longère
他の地域にあるラグジュアリーな広いコンテンポラリースタイルのおしゃれな玄関ロビー (白い壁、無垢フローリング、黒いドア、茶色い床、板張り天井) の写真
他の地域にあるラグジュアリーな広いコンテンポラリースタイルのおしゃれな玄関ロビー (白い壁、無垢フローリング、黒いドア、茶色い床、板張り天井) の写真
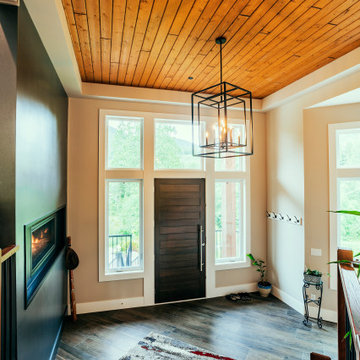
Photo by Brice Ferre.
Mission Grand - CHBA FV 2021 Finalist Best Custom Home
バンクーバーにあるラグジュアリーな巨大なラスティックスタイルのおしゃれな玄関ロビー (ベージュの壁、無垢フローリング、濃色木目調のドア、茶色い床、板張り天井) の写真
バンクーバーにあるラグジュアリーな巨大なラスティックスタイルのおしゃれな玄関ロビー (ベージュの壁、無垢フローリング、濃色木目調のドア、茶色い床、板張り天井) の写真
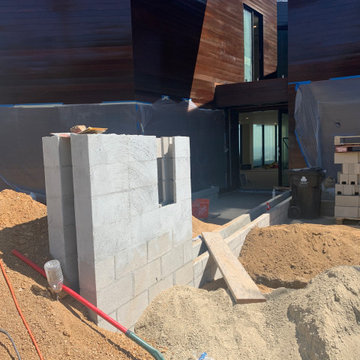
ENTRY FRONT YARD
ロサンゼルスにあるラグジュアリーな広いモダンスタイルのおしゃれな玄関ドア (茶色い壁、コンクリートの床、黒いドア、茶色い床、板張り天井、板張り壁) の写真
ロサンゼルスにあるラグジュアリーな広いモダンスタイルのおしゃれな玄関ドア (茶色い壁、コンクリートの床、黒いドア、茶色い床、板張り天井、板張り壁) の写真
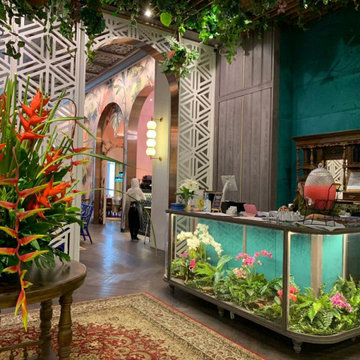
De Wan 1958 was designed by Genius Loci. Buenos was coming as the ID contractor.
他の地域にあるラグジュアリーな広いアジアンスタイルのおしゃれな玄関 (茶色い壁、濃色無垢フローリング、白いドア、茶色い床、板張り天井、パネル壁) の写真
他の地域にあるラグジュアリーな広いアジアンスタイルのおしゃれな玄関 (茶色い壁、濃色無垢フローリング、白いドア、茶色い床、板張り天井、パネル壁) の写真
ラグジュアリーな玄関 (板張り天井、茶色い床、緑の床) の写真
1


