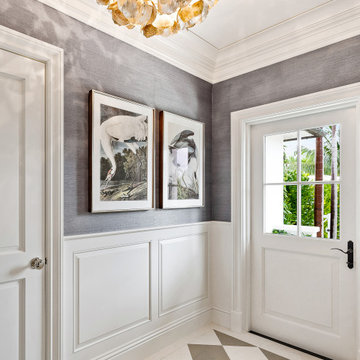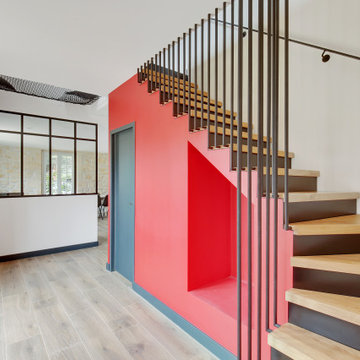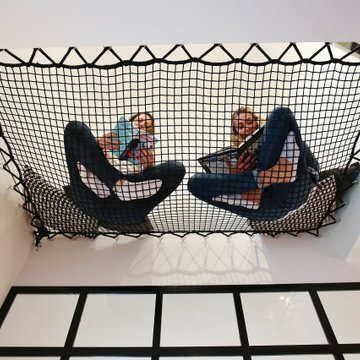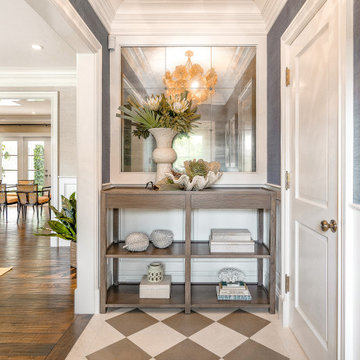ラグジュアリーな玄関 (折り上げ天井、茶色い床、ピンクの床) の写真
絞り込み:
資材コスト
並び替え:今日の人気順
写真 1〜20 枚目(全 29 枚)
1/5

ロサンゼルスにあるラグジュアリーな中くらいなエクレクティックスタイルのおしゃれな玄関ドア (白い壁、無垢フローリング、淡色木目調のドア、茶色い床、折り上げ天井) の写真

Entry was featuring stained double doors and cascading white millwork details in staircase.
シアトルにあるラグジュアリーな広いトラディショナルスタイルのおしゃれな玄関ロビー (白い壁、無垢フローリング、木目調のドア、茶色い床、折り上げ天井、羽目板の壁) の写真
シアトルにあるラグジュアリーな広いトラディショナルスタイルのおしゃれな玄関ロビー (白い壁、無垢フローリング、木目調のドア、茶色い床、折り上げ天井、羽目板の壁) の写真

We had so much fun decorating this space. No detail was too small for Nicole and she understood it would not be completed with every detail for a couple of years, but also that taking her time to fill her home with items of quality that reflected her taste and her families needs were the most important issues. As you can see, her family has settled in.
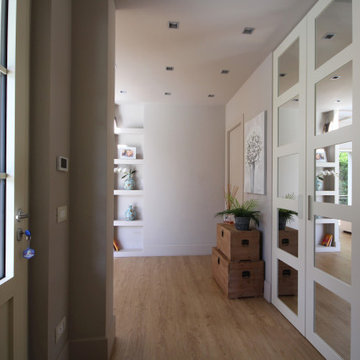
ミラノにあるラグジュアリーな巨大なカントリー風のおしゃれな玄関ロビー (ベージュの壁、無垢フローリング、白いドア、茶色い床、折り上げ天井、パネル壁) の写真
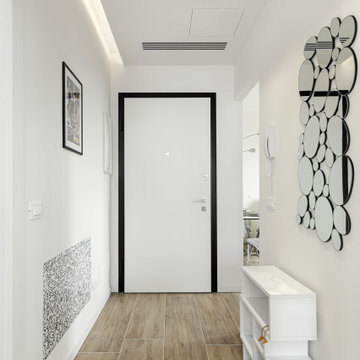
Ingresso stretto e allungato, ribassato con cartongesso ed illuminato con faretti e taglio di luce laterale.
Il colore delle pareti contrasta con il gres effetto legno a pavimento.
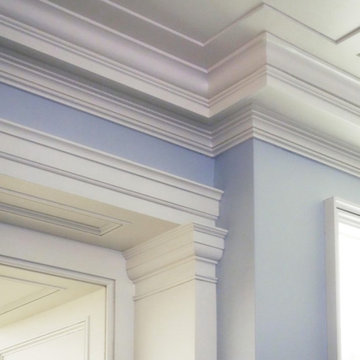
Traditional millwork and classical moldings done by our in-house team
ニューヨークにあるラグジュアリーな広いコンテンポラリースタイルのおしゃれな玄関ロビー (青い壁、塗装フローリング、木目調のドア、茶色い床、折り上げ天井、パネル壁) の写真
ニューヨークにあるラグジュアリーな広いコンテンポラリースタイルのおしゃれな玄関ロビー (青い壁、塗装フローリング、木目調のドア、茶色い床、折り上げ天井、パネル壁) の写真
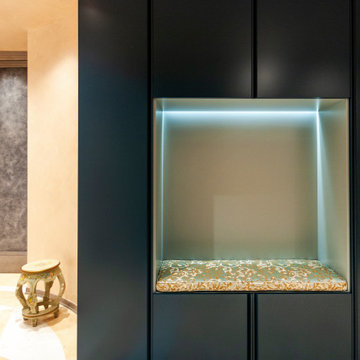
ボローニャにあるラグジュアリーな広いコンテンポラリースタイルのおしゃれな玄関ロビー (ピンクの壁、大理石の床、白いドア、ピンクの床、折り上げ天井、羽目板の壁) の写真
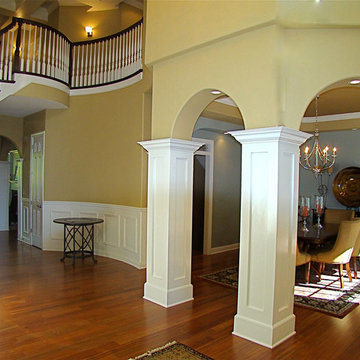
トロントにあるラグジュアリーな巨大なトラディショナルスタイルのおしゃれな玄関ロビー (無垢フローリング、茶色い床、格子天井、折り上げ天井、羽目板の壁) の写真
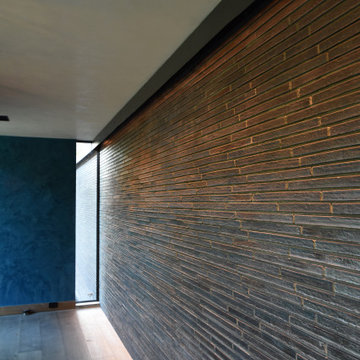
ヒューストンにあるラグジュアリーな中くらいなモダンスタイルのおしゃれな玄関ロビー (黒い壁、淡色無垢フローリング、黒いドア、茶色い床、折り上げ天井、レンガ壁) の写真
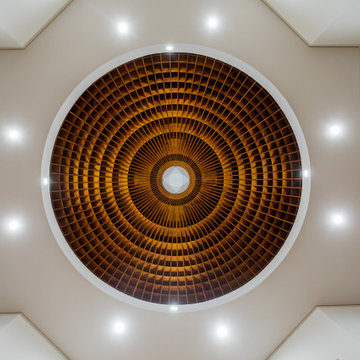
シドニーにあるラグジュアリーな巨大なトラディショナルスタイルのおしゃれな玄関ロビー (白い壁、濃色無垢フローリング、濃色木目調のドア、茶色い床、折り上げ天井、レンガ壁) の写真
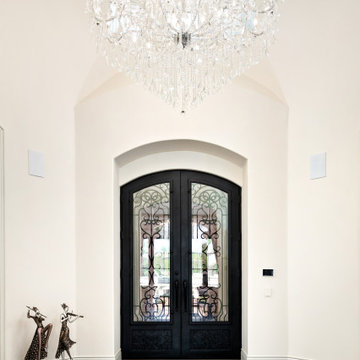
Custom gold entry medallion with a crystal chandelier.
フェニックスにあるラグジュアリーな巨大なミッドセンチュリースタイルのおしゃれな玄関ドア (金属製ドア、白い壁、無垢フローリング、茶色い床、折り上げ天井) の写真
フェニックスにあるラグジュアリーな巨大なミッドセンチュリースタイルのおしゃれな玄関ドア (金属製ドア、白い壁、無垢フローリング、茶色い床、折り上げ天井) の写真
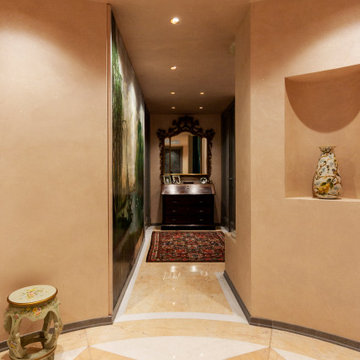
ボローニャにあるラグジュアリーな広いコンテンポラリースタイルのおしゃれな玄関ロビー (ピンクの壁、大理石の床、白いドア、ピンクの床、折り上げ天井、羽目板の壁) の写真
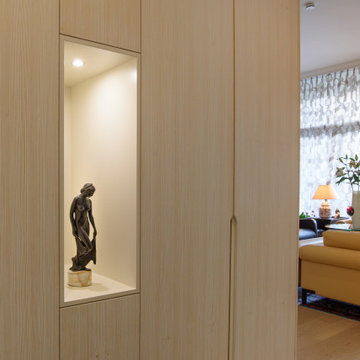
Projektziele:
Kernsanierung in historischem Kontext: Das Apartment befindet sich in einem kernsanierten historischen Gebäude. Die Innenarchitektur sollte die Geschichte und den Charme des Gebäudes respektieren, während sie gleichzeitig moderne Elemente und Annehmlichkeiten einführte.
Zeitloses Design mit modernem Flair: Die Gestaltung des Apartments zielte darauf ab, ein zeitloses und elegantes Interieur zu schaffen, das dennoch den aktuellen Zeitgeist widerspiegelt. Klare Linien, hochwertige Materialien und ansprechende Farben und Tapetendesigns wurden verwendet, um eine harmonische Atmosphäre zu schaffen.
Maßgefertigte Möbel mit Funktion: Alle Möbelstücke im Apartment wurden individuell entworfen und in enger Abstimmung mit einem Partnerunternehmen produziert. Hierbei standen nicht nur ästhetische Aspekte im Vordergrund, sondern auch die Schaffung von Stauraum und die Integration funktionaler Elemente.
Verbindung von Tradition und Moderne: Das Designkonzept zielte darauf ab, traditionelle Elemente mit modernem Design zu verknüpfen. Dies wurde erreicht, indem klassische Elemente subtil in das zeitgenössische Design integriert wurden.
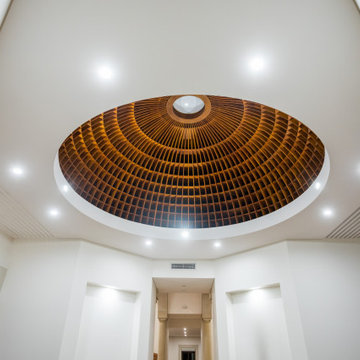
シドニーにあるラグジュアリーな巨大なトラディショナルスタイルのおしゃれな玄関ロビー (白い壁、濃色無垢フローリング、濃色木目調のドア、茶色い床、折り上げ天井、レンガ壁) の写真
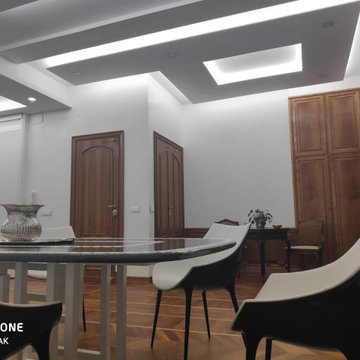
Le due porte d'ingresso dell'appartamento danno direttamente sulla zona pranzo e sul salotto. Sulla sinistra possiamo vedere come il vecchio, ma utilissimo, armadio a muro, sia stato conservato e ammordernato con ante scorrevoli in vetro bianco a tutta altezza.
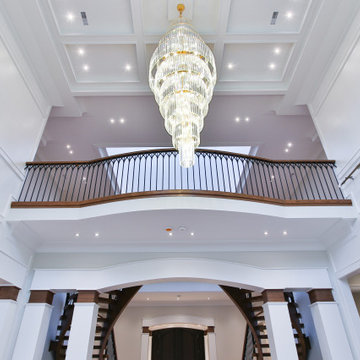
View of Entry towards Ceiling
トロントにあるラグジュアリーな巨大なトランジショナルスタイルのおしゃれな玄関ロビー (白い壁、濃色無垢フローリング、茶色いドア、茶色い床、折り上げ天井、壁紙) の写真
トロントにあるラグジュアリーな巨大なトランジショナルスタイルのおしゃれな玄関ロビー (白い壁、濃色無垢フローリング、茶色いドア、茶色い床、折り上げ天井、壁紙) の写真
ラグジュアリーな玄関 (折り上げ天井、茶色い床、ピンクの床) の写真
1
