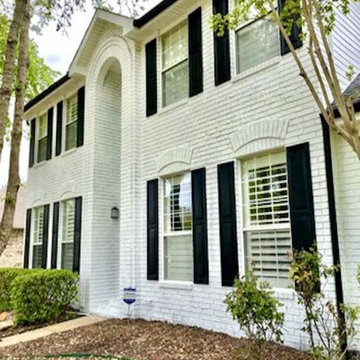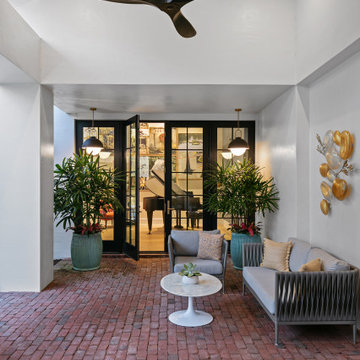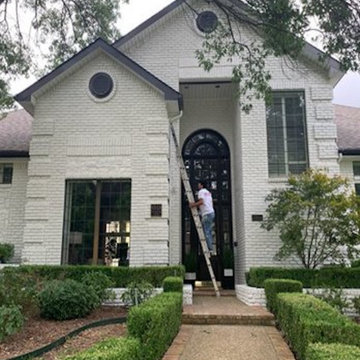ラグジュアリーな玄関 (全タイプの天井の仕上げ、レンガの床) の写真
絞り込み:
資材コスト
並び替え:今日の人気順
写真 1〜12 枚目(全 12 枚)
1/4

entry area from the main door of the addition
アトランタにあるラグジュアリーな小さなトランジショナルスタイルのおしゃれな玄関ラウンジ (白い壁、レンガの床、黒いドア、グレーの床、クロスの天井) の写真
アトランタにあるラグジュアリーな小さなトランジショナルスタイルのおしゃれな玄関ラウンジ (白い壁、レンガの床、黒いドア、グレーの床、クロスの天井) の写真

The mudroom, also known as the hunt room, not only serves as a space for storage but also as a potting room complete with a pantry and powder room.
ボルチモアにあるラグジュアリーな巨大なトラディショナルスタイルのおしゃれなマッドルーム (白い壁、レンガの床、青いドア、塗装板張りの天井、白い天井) の写真
ボルチモアにあるラグジュアリーな巨大なトラディショナルスタイルのおしゃれなマッドルーム (白い壁、レンガの床、青いドア、塗装板張りの天井、白い天井) の写真
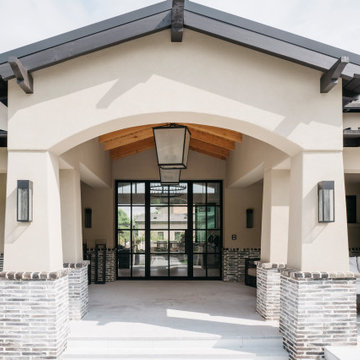
フェニックスにあるラグジュアリーな広いトランジショナルスタイルのおしゃれな玄関ドア (グレーの壁、レンガの床、黒いドア、グレーの床、全タイプの天井の仕上げ、全タイプの壁の仕上げ) の写真

A view of the front door leading into the foyer and the central hall, beyond. The front porch floor is of local hand crafted brick. The vault in the ceiling mimics the gable element on the front porch roof.
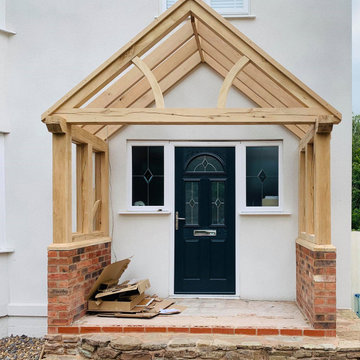
This Customer wanted a solid oak porch but needed it extra wide because of the side panel windows on either side of the door but also a low pitch of the roof to avoid the window above. The customer also wanted curved brackets in the front to give this huge porch some traditional style.

DreamDesign®49 is a modern lakefront Anglo-Caribbean style home in prestigious Pablo Creek Reserve. The 4,352 SF plan features five bedrooms and six baths, with the master suite and a guest suite on the first floor. Most rooms in the house feature lake views. The open-concept plan features a beamed great room with fireplace, kitchen with stacked cabinets, California island and Thermador appliances, and a working pantry with additional storage. A unique feature is the double staircase leading up to a reading nook overlooking the foyer. The large master suite features James Martin vanities, free standing tub, huge drive-through shower and separate dressing area. Upstairs, three bedrooms are off a large game room with wet bar and balcony with gorgeous views. An outdoor kitchen and pool make this home an entertainer's dream.
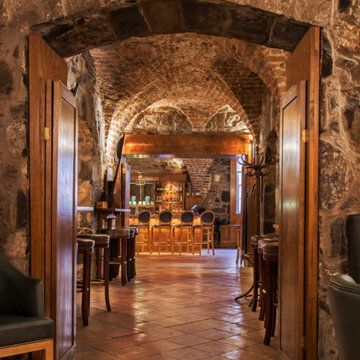
With the preservation of the historic structure and Dublin landmark always at the forefront of our minds, we found a way to integrate our passionate dedication to the young 21st-century creators of modern Ireland -- all of whom we had previously scouted for the body of creatives known as ‘The Irish Collection’ -- and I believe we successfully achieved showcasing their creations in one of the most well-known settings in the country. It was our ability to listen closely to our clients and translate our vision to them in a way that eventually awarded the studio the opportunity to advocate for artistry in this famous Dublin landmark that will go on to inspire creatives in Ireland for a long time to come. In our determination to show fierce integrity to the original structure, the project became one of the most celebrated expressions of Irish craftsmanship and resource efficiency in 2017. Our studio integrated our clear vision for sophistication and flair within tight constraints -- paving the way for another 20 years of distinguished work.
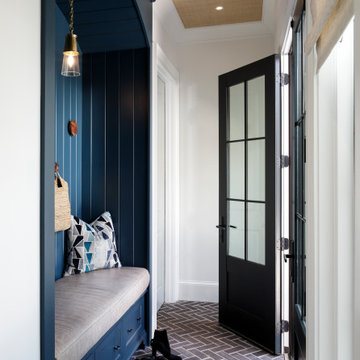
This entrance to the addition is a beautiful drop zone with elegant teal painted cabinets and a recessed built-in wood rest area with leather bench seat and arch with a warm glow from the matte brass light fixture and warm wood disks for hanging storage.
ラグジュアリーな玄関 (全タイプの天井の仕上げ、レンガの床) の写真
1
