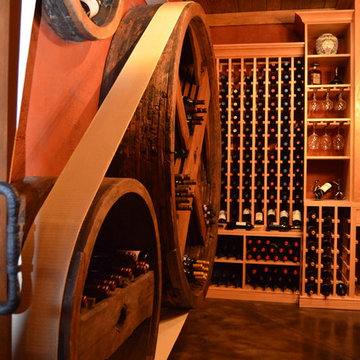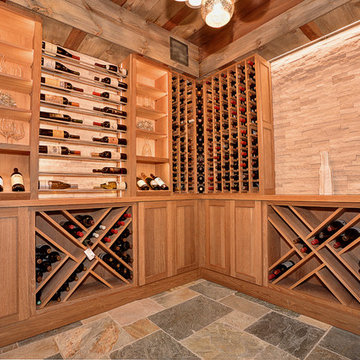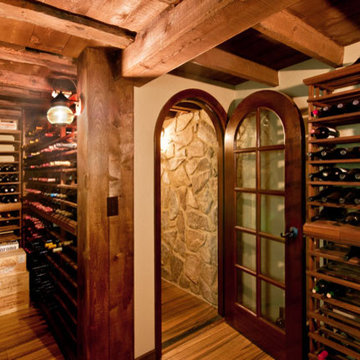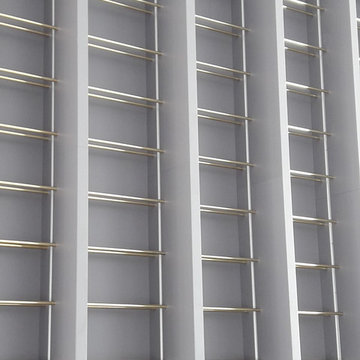広いグレーの、木目調のエクレクティックスタイルのワインセラーの写真
絞り込み:
資材コスト
並び替え:今日の人気順
写真 1〜4 枚目(全 4 枚)
1/5

Donald Chapman, AIA,CMB
This unique project, located in Donalds, South Carolina began with the owners requesting three primary uses. First, it was have separate guest accommodations for family and friends when visiting their rural area. The desire to house and display collectible cars was the second goal. The owner’s passion of wine became the final feature incorporated into this multi use structure.
This Guest House – Collector Garage – Wine Cellar was designed and constructed to settle into the picturesque farm setting and be reminiscent of an old house that once stood in the pasture. The front porch invites you to sit in a rocker or swing while enjoying the surrounding views. As you step inside the red oak door, the stair to the right leads guests up to a 1150 SF of living space that utilizes varied widths of red oak flooring that was harvested from the property and installed by the owner. Guest accommodations feature two bedroom suites joined by a nicely appointed living and dining area as well as fully stocked kitchen to provide a self-sufficient stay.
Disguised behind two tone stained cement siding, cedar shutters and dark earth tones, the main level of the house features enough space for storing and displaying six of the owner’s automobiles. The collection is accented by natural light from the windows, painted wainscoting and trim while positioned on three toned speckled epoxy coated floors.
The third and final use is located underground behind a custom built 3” thick arched door. This climatically controlled 2500 bottle wine cellar is highlighted with custom designed and owner built white oak racking system that was again constructed utilizing trees that were harvested from the property in earlier years. Other features are stained concrete floors, tongue and grooved pine ceiling and parch coated red walls. All are accented by low voltage track lighting along with a hand forged wrought iron & glass chandelier that is positioned above a wormy chestnut tasting table. Three wooden generator wheels salvaged from a local building were installed and act as additional storage and display for wine as well as give a historical tie to the community, always prompting interesting conversations among the owner’s and their guests.
This all-electric Energy Star Certified project allowed the owner to capture all three desires into one environment… Three birds… one stone.

This basement was built to entertain and impress. Every inch of this space was thoughtfully crafted to create an experience. Whether you are sitting at the bar watching the game, selecting your favorite wine, or getting cozy in a theater seat, there is something for everyone to enjoy.

Collecting wine became an interest for our clients and the more they gathered wines they liked, the more storage became an issue. These South Shore of Boston customers approached Renovisions, inc. to build a wine cellar in a section of the basement in their 1890 colonial and Cathy and Ed were up for the challenge.
Environmental factors of their space, what was required by proper wine storage, including maintaining the temperature and humidity level was all taken into consideration when putting together a design which would ensure the wines integrity over the years. A detailed plan was discussed with the homeowners and their style “must-haves” and budgetary considerations were incorporated into final plans to build a 1500 bottle capacity wine cellar. The customers wanted a more rustic, casual elegance which would boast a beautiful large fieldstone hallway and a custom arched top mahogany multi light exterior door for full insulated value. Having the beams exposed was an important design element for our clients, so it required the use of R-7/inch spray foam insulation with rustic barn boards covering it and then stained to match. Mahogany wine racks were assembled over hand-scraped teak wood flooring.
The basement window was replaced with a new energy efficient window and a custom ordered stained glass of a mermaid design was installed over the new window as an overlay from the adverse effects of sunlight on the wine. Rustic lighting was chosen to reflect the old world charm we sought out to create.

Fabricacion e instalacion de botellero en Restaurante Samar puerto deportivo de Moraira ( Alicante ).
Realizado en MDF lacado en monocolor gris es un ejemplo de la aplicacion de las nuevas tecnologias al oficio de la ebanisteria
広いグレーの、木目調のエクレクティックスタイルのワインセラーの写真
1