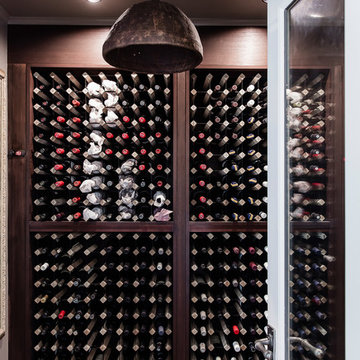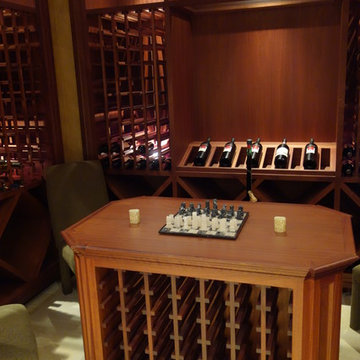ラグジュアリーな巨大な、中くらいなエクレクティックスタイルのワインセラーの写真
絞り込み:
資材コスト
並び替え:今日の人気順
写真 1〜8 枚目(全 8 枚)
1/5
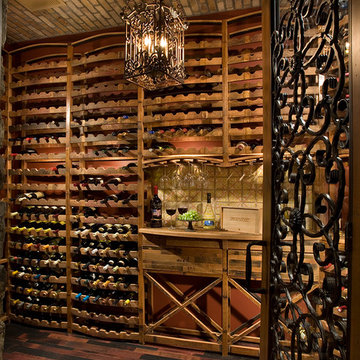
Positioned at the base of Camelback Mountain this hacienda is muy caliente! Designed for dear friends from New York, this home was carefully extracted from the Mrs’ mind.
She had a clear vision for a modern hacienda. Mirroring the clients, this house is both bold and colorful. The central focus was hospitality, outdoor living, and soaking up the amazing views. Full of amazing destinations connected with a curving circulation gallery, this hacienda includes water features, game rooms, nooks, and crannies all adorned with texture and color.
This house has a bold identity and a warm embrace. It was a joy to design for these long-time friends, and we wish them many happy years at Hacienda Del Sueño.
Project Details // Hacienda del Sueño
Architecture: Drewett Works
Builder: La Casa Builders
Landscape + Pool: Bianchi Design
Interior Designer: Kimberly Alonzo
Photographer: Dino Tonn
Wine Room: Innovative Wine Cellar Design
Publications
“Modern Hacienda: East Meets West in a Fabulous Phoenix Home,” Phoenix Home & Garden, November 2009
Awards
ASID Awards: First place – Custom Residential over 6,000 square feet
2009 Phoenix Home and Garden Parade of Homes
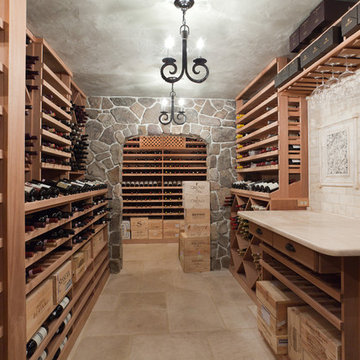
A rough plaster finish, adding to the rustic "old world" feeling of this cellar. Plaster finishes can be left smooth or rough, depending upon the theme and feel desired.
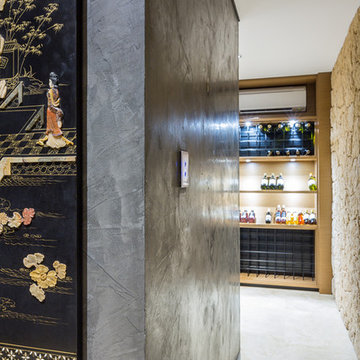
Serena Pearce -Code Lime Photography
パースにあるラグジュアリーな中くらいなエクレクティックスタイルのおしゃれなワインセラー (ライムストーンの床、ディスプレイラック、ベージュの床) の写真
パースにあるラグジュアリーな中くらいなエクレクティックスタイルのおしゃれなワインセラー (ライムストーンの床、ディスプレイラック、ベージュの床) の写真
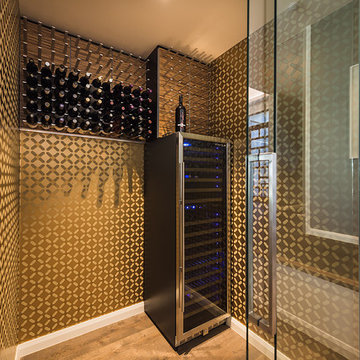
This was a very large modern architectural interior design project that we were involved in from drawing design stage to furnishing the entire home
Photography by Todd Hunter Photography
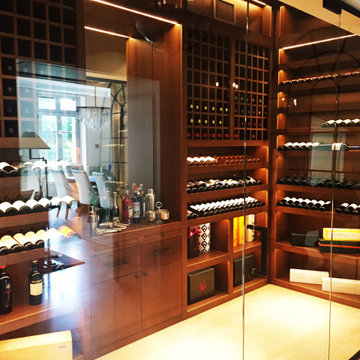
Progetto di ristrutturazione architettonica ha avuto come oggetto un edificio della fine dell'800, situato nel cuore del centro storico di Firenze. L'edificio ospita oggi una residenza unifamiliare
All'esterno, oltre al risanamento delle facciate esistenti, è stata prevista la creazione di un nuovo prospetto che del giardino con una nuova piscina.
Tra gli interventi strutturali eco-oriented: un nuovo isolamento dell'involucro e moderne soluzioni impiantistiche (pompa di calore a H2O di falda e pavimenti radianti) che consentono di ottenere il massimo comfort termico degli utenti con il minimo dispendio di energia. Tutti gli arredi sono stati disegnati e realizzati su misura. Progetto seguito a 360° dall'acquisto dell'immobile, alla progettazione architettonica, strutturale, impiantistica, Autorizzazioni Soprintendenza e adempimenti burocratici,
direzione lavori, sicurezza, interior design, progetto piscina e giardino.
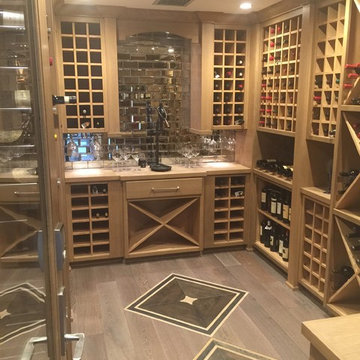
Completed 600 bottle wine room. Glass tile back splash
サンディエゴにあるラグジュアリーな中くらいなエクレクティックスタイルのおしゃれなワインセラーの写真
サンディエゴにあるラグジュアリーな中くらいなエクレクティックスタイルのおしゃれなワインセラーの写真
ラグジュアリーな巨大な、中くらいなエクレクティックスタイルのワインセラーの写真
1
