エクレクティックスタイルのサンルーム (全タイプの暖炉まわり、茶色い床) の写真
絞り込み:
資材コスト
並び替え:今日の人気順
写真 1〜7 枚目(全 7 枚)
1/4

The client’s coastal New England roots inspired this Shingle style design for a lakefront lot. With a background in interior design, her ideas strongly influenced the process, presenting both challenge and reward in executing her exact vision. Vintage coastal style grounds a thoroughly modern open floor plan, designed to house a busy family with three active children. A primary focus was the kitchen, and more importantly, the butler’s pantry tucked behind it. Flowing logically from the garage entry and mudroom, and with two access points from the main kitchen, it fulfills the utilitarian functions of storage and prep, leaving the main kitchen free to shine as an integral part of the open living area.
An ARDA for Custom Home Design goes to
Royal Oaks Design
Designer: Kieran Liebl
From: Oakdale, Minnesota
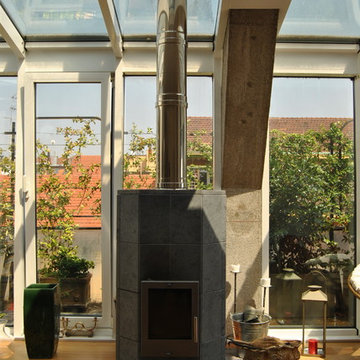
Veranda: dettaglio della stufa a pellet in pietra ollare.
ミラノにある高級な中くらいなエクレクティックスタイルのおしゃれなサンルーム (濃色無垢フローリング、薪ストーブ、石材の暖炉まわり、ガラス天井、茶色い床) の写真
ミラノにある高級な中くらいなエクレクティックスタイルのおしゃれなサンルーム (濃色無垢フローリング、薪ストーブ、石材の暖炉まわり、ガラス天井、茶色い床) の写真
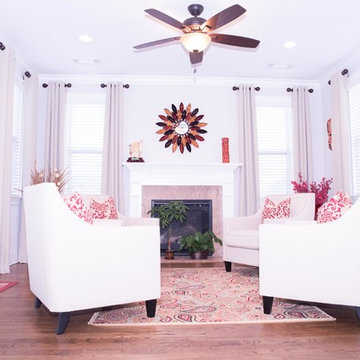
We prefer to call this room the "Keeping Room ", it's the multi-use room attached to the kitchen, complete with a fireplace for coziness and warmth. It's an old fashion concept with a modern day comfort, and that's exactly how we used the decor and and hung the drapes in this room.
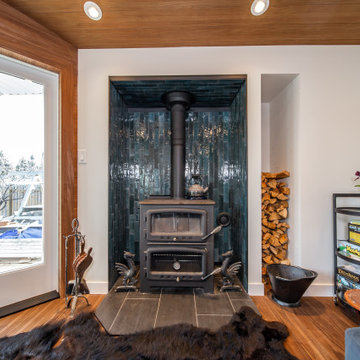
エドモントンにあるエクレクティックスタイルのおしゃれなサンルーム (濃色無垢フローリング、薪ストーブ、タイルの暖炉まわり、茶色い床) の写真
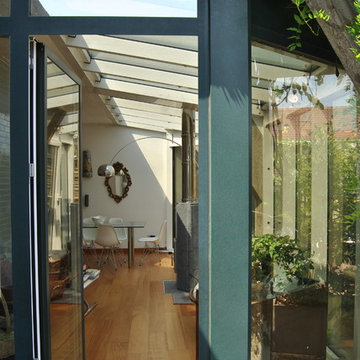
Vista del soggiorno dall'esterno.
Dettaglio della veranda.
ミラノにある高級な中くらいなエクレクティックスタイルのおしゃれなサンルーム (濃色無垢フローリング、薪ストーブ、石材の暖炉まわり、ガラス天井、茶色い床) の写真
ミラノにある高級な中くらいなエクレクティックスタイルのおしゃれなサンルーム (濃色無垢フローリング、薪ストーブ、石材の暖炉まわり、ガラス天井、茶色い床) の写真
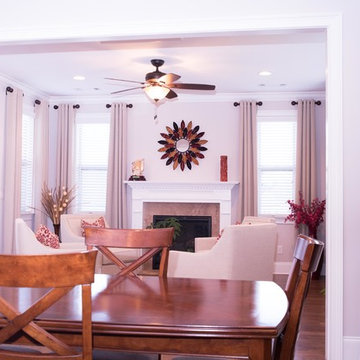
We prefer to call this room the "Keeping Room ", it's the multi-use room attached to the kitchen, complete with a fireplace for coziness and warmth. It's an old fashion concept with a modern day comfort, and that's exactly how we used the decor and and hung the drapes in this room.
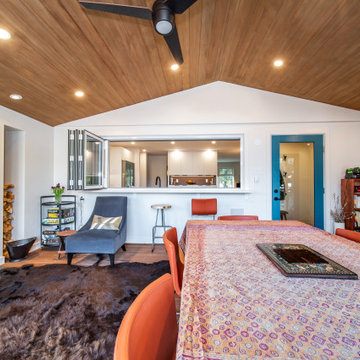
エドモントンにあるエクレクティックスタイルのおしゃれなサンルーム (濃色無垢フローリング、薪ストーブ、タイルの暖炉まわり、茶色い床) の写真
エクレクティックスタイルのサンルーム (全タイプの暖炉まわり、茶色い床) の写真
1