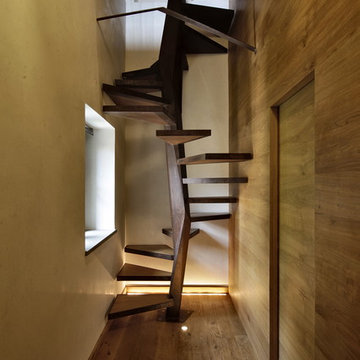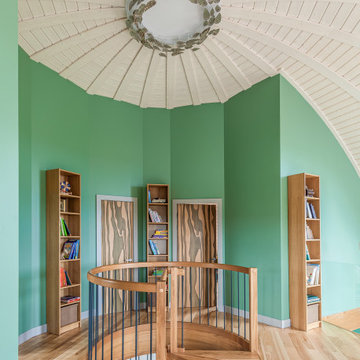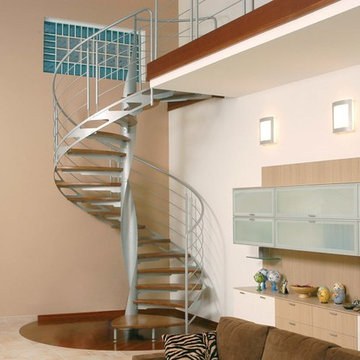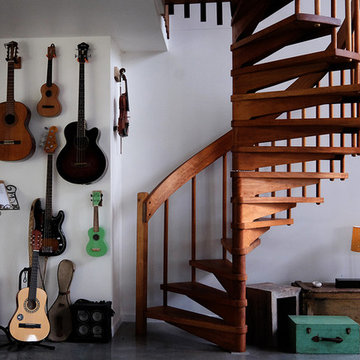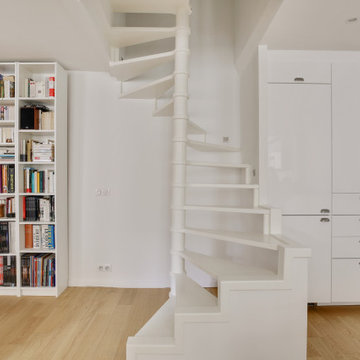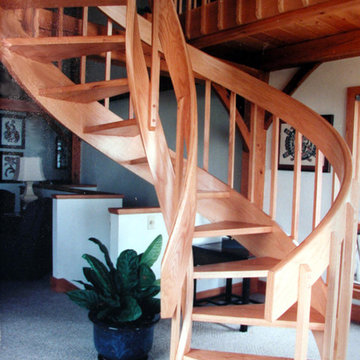フローリングの、木のエクレクティックスタイルのらせん階段の写真
絞り込み:
資材コスト
並び替え:今日の人気順
写真 1〜20 枚目(全 66 枚)
1/5
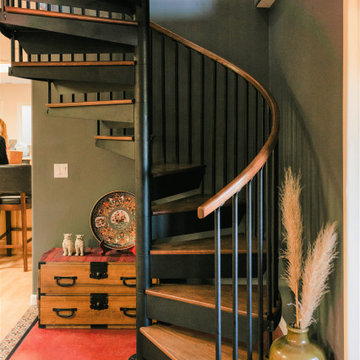
Custom Matte black steel staircase with stained red oak.
サンルイスオビスポにある高級なエクレクティックスタイルのおしゃれならせん階段 (金属の蹴込み板、混合材の手すり) の写真
サンルイスオビスポにある高級なエクレクティックスタイルのおしゃれならせん階段 (金属の蹴込み板、混合材の手すり) の写真
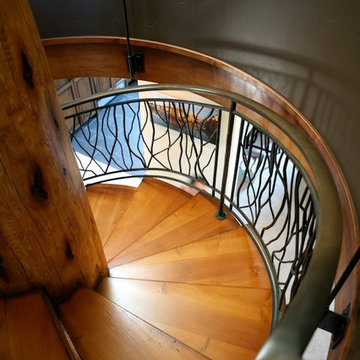
Spiral staircase with custom bronze railing shaped into tree branches.
他の地域にある高級な中くらいなエクレクティックスタイルのおしゃれならせん階段の写真
他の地域にある高級な中くらいなエクレクティックスタイルのおしゃれならせん階段の写真
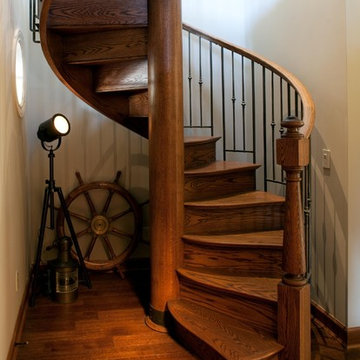
When the front door opens - this is a wow. This lovely spiral acts as a design anchor in this nautically designed beachfront cottage. Wave pattern treads and bronzed balustrade and metalwork complete the look. The stair provides access to the guest quarters and suite making the journey and memory of this place just that much more dramatic.
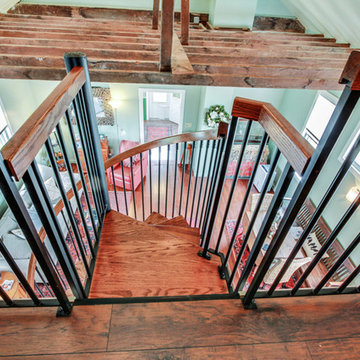
Rich wood accents tie this staircase into the surrounding space. Paragon Stairs offers over a dozen wood species to accent your spiral staircase.
シカゴにあるラグジュアリーな中くらいなエクレクティックスタイルのおしゃれならせん階段 (金属の蹴込み板、混合材の手すり) の写真
シカゴにあるラグジュアリーな中くらいなエクレクティックスタイルのおしゃれならせん階段 (金属の蹴込み板、混合材の手すり) の写真
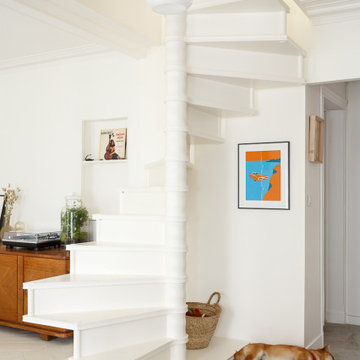
Le duplex du projet Nollet a charmé nos clients car, bien que désuet, il possédait un certain cachet. Ces derniers ont travaillé eux-mêmes sur le design pour révéler le potentiel de ce bien. Nos architectes les ont assistés sur tous les détails techniques de la conception et nos ouvriers ont exécuté les plans.
Malheureusement le projet est arrivé au moment de la crise du Covid-19. Mais grâce au process et à l’expérience de notre agence, nous avons pu animer les discussions via WhatsApp pour finaliser la conception. Puis lors du chantier, nos clients recevaient tous les 2 jours des photos pour suivre son avancée.
Nos experts ont mené à bien plusieurs menuiseries sur-mesure : telle l’imposante bibliothèque dans le salon, les longues étagères qui flottent au-dessus de la cuisine et les différents rangements que l’on trouve dans les niches et alcôves.
Les parquets ont été poncés, les murs repeints à coup de Farrow and Ball sur des tons verts et bleus. Le vert décliné en Ash Grey, qu’on retrouve dans la salle de bain aux allures de vestiaire de gymnase, la chambre parentale ou le Studio Green qui revêt la bibliothèque. Pour le bleu, on citera pour exemple le Black Blue de la cuisine ou encore le bleu de Nimes pour la chambre d’enfant.
Certaines cloisons ont été abattues comme celles qui enfermaient l’escalier. Ainsi cet escalier singulier semble être un élément à part entière de l’appartement, il peut recevoir toute la lumière et l’attention qu’il mérite !
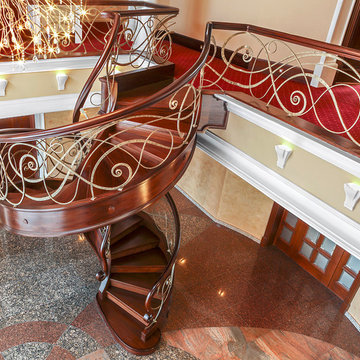
Spiral stair with treads and risers made from stained sapele mahogany. Ornate stringers and hand wrought steel balustrades, mahogany handrails. Designed by Robert Kiona and GDS
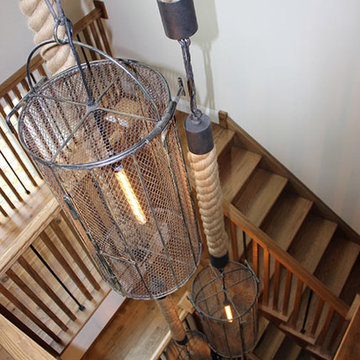
This 5400 sf home features many unique features. Interior barn doors, reclaimed spruce hardwood floors and reclaimed hardware from old barns give this home a unique look. It has a fully finished basement, double sided fireplace in the master suite, custom fabricated lighting, marble flooring, custom made vanity from reclaimed barn wood and a very unique grow wall! There's even pieces of boat set into the walls.
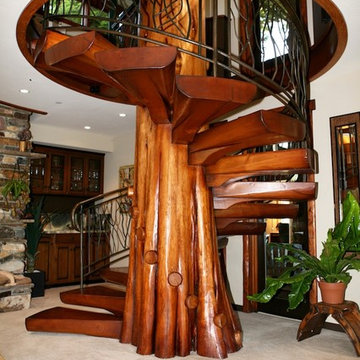
Stunning spiral staircase made from a fallen cedar tree.
他の地域にある高級な中くらいなエクレクティックスタイルのおしゃれならせん階段 (木の蹴込み板) の写真
他の地域にある高級な中くらいなエクレクティックスタイルのおしゃれならせん階段 (木の蹴込み板) の写真
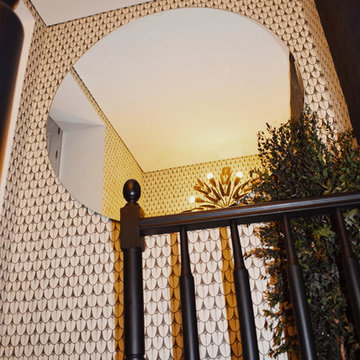
Rocio Martin Guerrero "Tu Arquitecto Reforma"
マドリードにある低価格の中くらいなエクレクティックスタイルのおしゃれな階段 (木材の手すり) の写真
マドリードにある低価格の中くらいなエクレクティックスタイルのおしゃれな階段 (木材の手すり) の写真
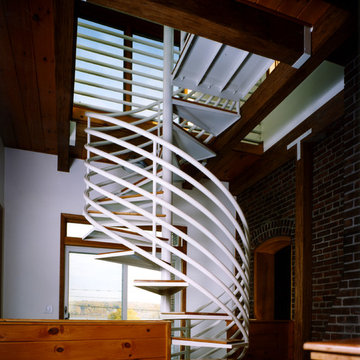
This contemporary white metal spiral staircase stands out as a stunning focal point in pleasant contrast with the surrounding exposed wood and brick. The stair leads to a roof top deck with magnificent views of the Hudson River and the Roundout Light House.
Photo Credit: David A. Beckwith
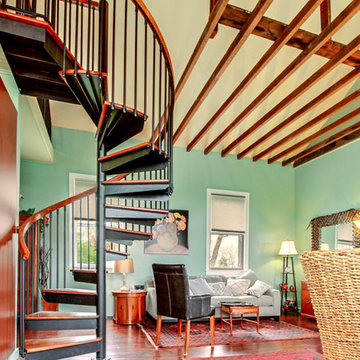
This spiral stair features style in a limited space. The steel frame is paired with solid wood accents to creat a unique piece for this schoolhouse renovation.
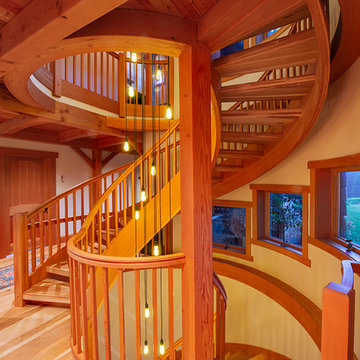
The broad stroke design of this home harkens to sap houses and agricultural structures of the Northeast which inspired the inclusion of a clerestory, cylindrical silo-like stairwell, and site-harvested stone. It was important for the family of five to have a central living space that felt settled and intimate while being able to host guests. The resulting 36’ x 36’ great room is characterized by its “circle in a square” frame that is the core to the overall basket-like structure. Lower volumes are created, and dimensionality is woven in with arched timber brackets and curving lines. The curves and arches were realized with a combination of double sawn solid timbers and grain-matched glulams
“I cannot imagine a day when I will stop smiling at this.” – Shannon, homeowner
“Neither my temperament nor my history with Fine Homebuilding inclines me to be impressed by trophy houses, the place is impressive. Your designers and framers did an amazing job—craftsmanship on the highest order.” – Kevin Ireton, writer and former publisher of Fine Homebuilding Magazine.
Read more about this project from our design team and the homeowners on our blog.
Professional Photography: Don Cochran Photography
フローリングの、木のエクレクティックスタイルのらせん階段の写真
1
