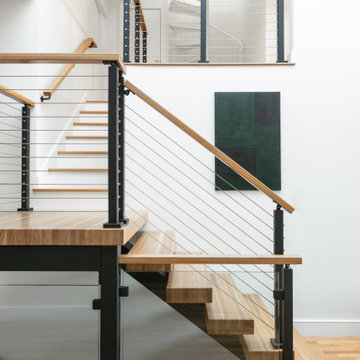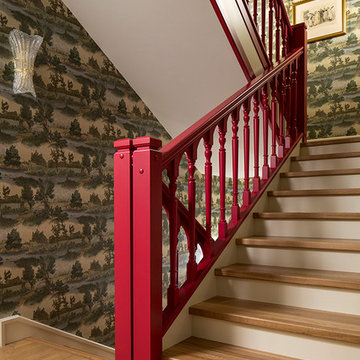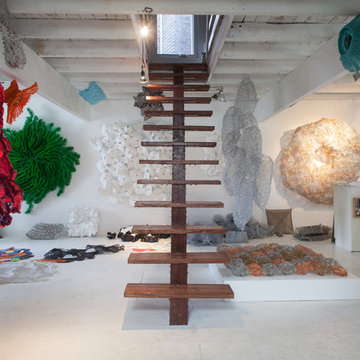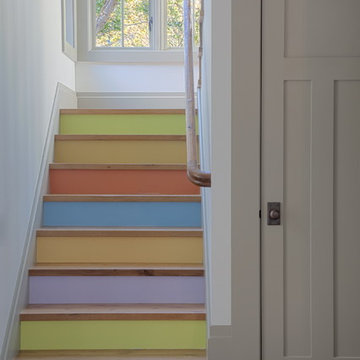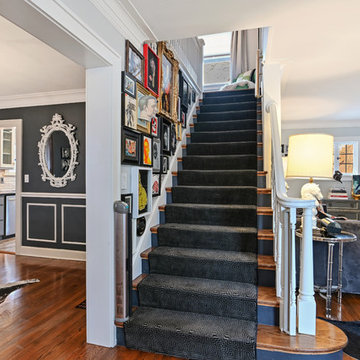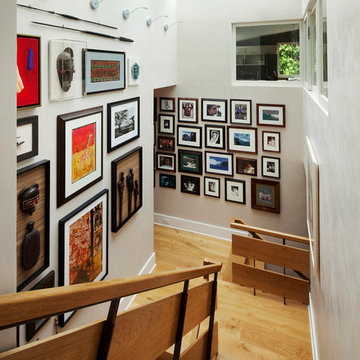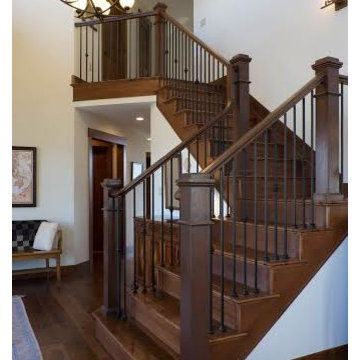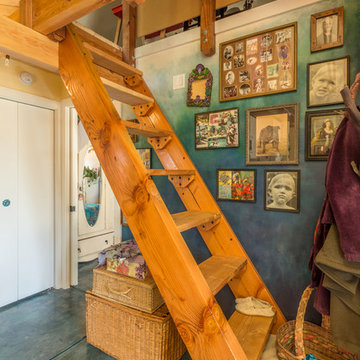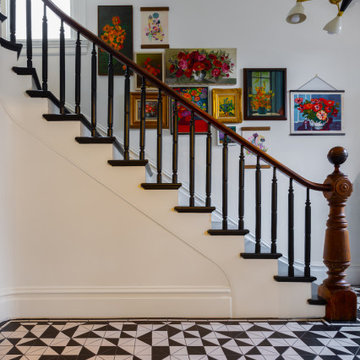大理石の、木のエクレクティックスタイルの階段の写真
絞り込み:
資材コスト
並び替え:今日の人気順
写真 1〜20 枚目(全 2,014 枚)
1/4
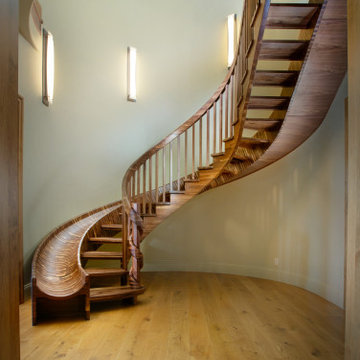
The black walnut slide/stair is completed! The install went very smoothly. The owners are LOVING it!
It’s the most unique project we have ever put together. It’s a 33-ft long black walnut slide built with 445 layers of cross-laminated layers of hardwood and I completely pre-assembled the slide, stair and railing in my shop.
Last week we installed it in an amazing round tower room on an 8000 sq ft house in Sacramento. The slide is designed for adults and children and my clients who are grandparents, tested it with their grandchildren and approved it.
33-ft long black walnut slide
#slide #woodslide #stairslide #interiorslide #rideofyourlife #indoorslide #slidestair #stairinspo #woodstairslide #walnut #blackwalnut #toptreadstairways #slideintolife #staircase #stair #stairs #stairdesign #stacklamination #crosslaminated
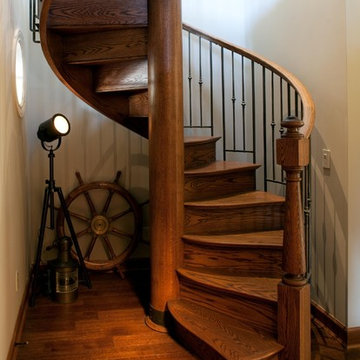
When the front door opens - this is a wow. This lovely spiral acts as a design anchor in this nautically designed beachfront cottage. Wave pattern treads and bronzed balustrade and metalwork complete the look. The stair provides access to the guest quarters and suite making the journey and memory of this place just that much more dramatic.
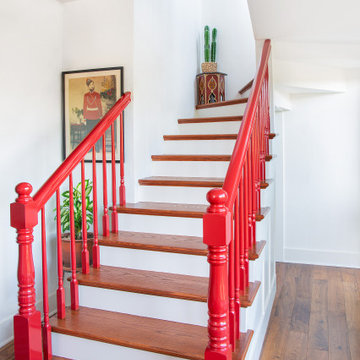
All wood painted staircase We put a clever closet underneath the stairs for extra storage.
ロサンゼルスにある高級なエクレクティックスタイルのおしゃれなサーキュラー階段 (フローリングの蹴込み板、木材の手すり) の写真
ロサンゼルスにある高級なエクレクティックスタイルのおしゃれなサーキュラー階段 (フローリングの蹴込み板、木材の手すり) の写真
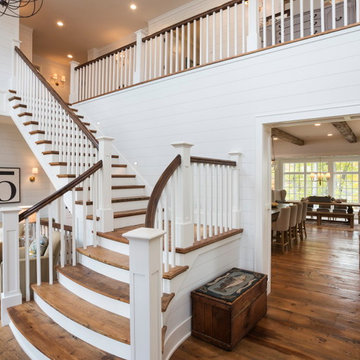
The client’s coastal New England roots inspired this Shingle style design for a lakefront lot. With a background in interior design, her ideas strongly influenced the process, presenting both challenge and reward in executing her exact vision. Vintage coastal style grounds a thoroughly modern open floor plan, designed to house a busy family with three active children. A primary focus was the kitchen, and more importantly, the butler’s pantry tucked behind it. Flowing logically from the garage entry and mudroom, and with two access points from the main kitchen, it fulfills the utilitarian functions of storage and prep, leaving the main kitchen free to shine as an integral part of the open living area.
An ARDA for Custom Home Design goes to
Royal Oaks Design
Designer: Kieran Liebl
From: Oakdale, Minnesota

The tapered staircase is formed of laminated oak and was supplied and installed by SMET, a Belgian company. It matches the parquet flooring, and sits elegantly in the space by the sliding doors.
Structural glass balustrades help maintain just the right balance of solidity, practicality and lightness of touch and allow the proportions of the rooms and front-to-rear views to dominate.
Photography: Bruce Hemming
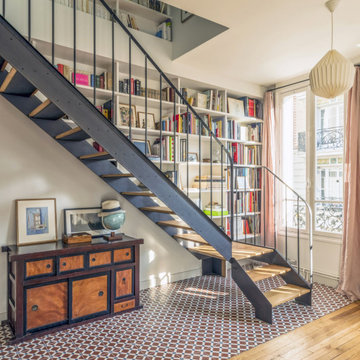
Dessin et réalisation d'un escalier sur mesure en métal et chêne
パリにある高級な中くらいなエクレクティックスタイルのおしゃれな階段 (金属の手すり) の写真
パリにある高級な中くらいなエクレクティックスタイルのおしゃれな階段 (金属の手すり) の写真
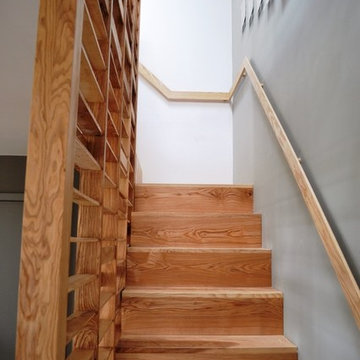
Made from Local Timber. The tree coordinates were etched onto one of the treads.
チェシャーにあるエクレクティックスタイルのおしゃれなかね折れ階段 (木の蹴込み板、木材の手すり) の写真
チェシャーにあるエクレクティックスタイルのおしゃれなかね折れ階段 (木の蹴込み板、木材の手すり) の写真
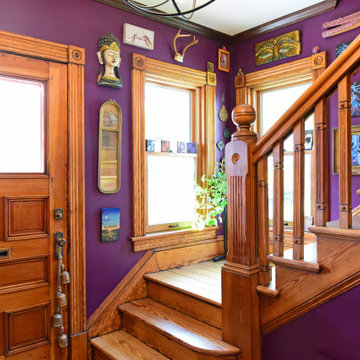
Designed and Built by Sacred Oak Homes
Photo by Stephen G. Donaldson
ボストンにあるエクレクティックスタイルのおしゃれなかね折れ階段 (木の蹴込み板、木材の手すり) の写真
ボストンにあるエクレクティックスタイルのおしゃれなかね折れ階段 (木の蹴込み板、木材の手すり) の写真
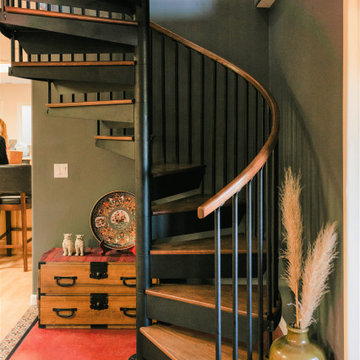
Custom Matte black steel staircase with stained red oak.
サンルイスオビスポにある高級なエクレクティックスタイルのおしゃれならせん階段 (金属の蹴込み板、混合材の手すり) の写真
サンルイスオビスポにある高級なエクレクティックスタイルのおしゃれならせん階段 (金属の蹴込み板、混合材の手すり) の写真
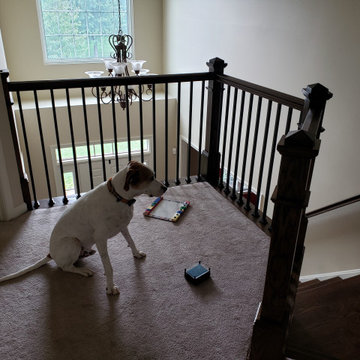
Dog friendly! We use an anti-slip polyurethane finish on the treads so they are A LOT less slippery!
3/4" square wrought iron balusters. 5 1/2" newel post. 6410 style railings.
大理石の、木のエクレクティックスタイルの階段の写真
1
