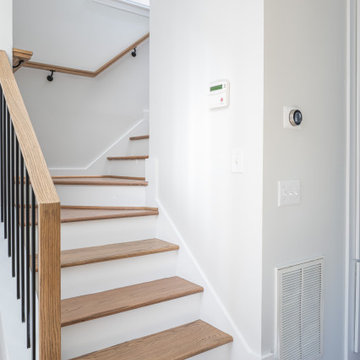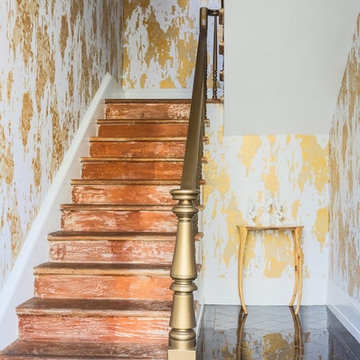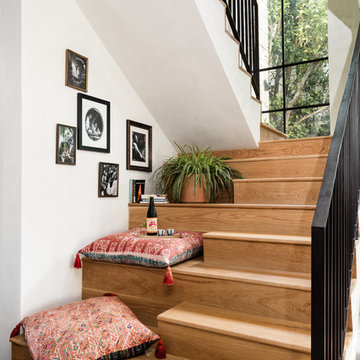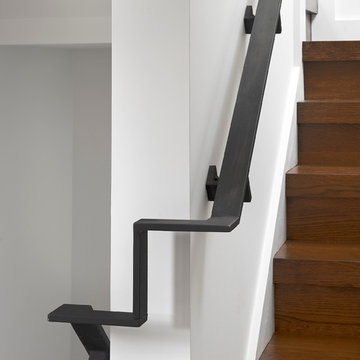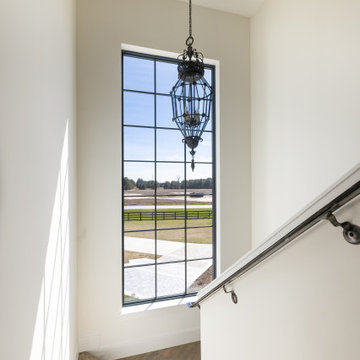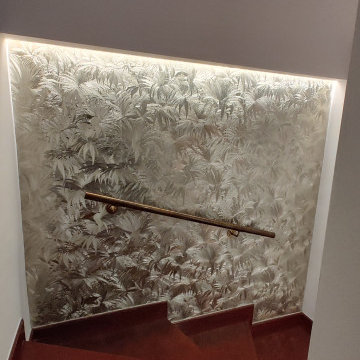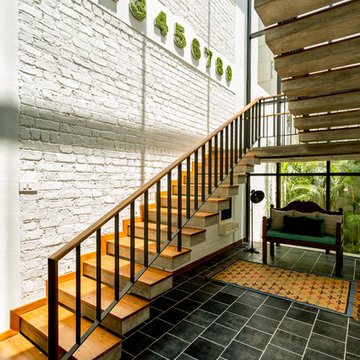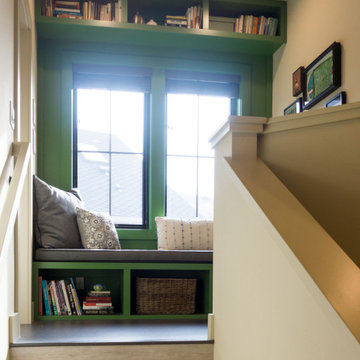エクレクティックスタイルの階段 (木の蹴込み板) の写真
絞り込み:
資材コスト
並び替え:今日の人気順
写真 1〜20 枚目(全 349 枚)
1/5
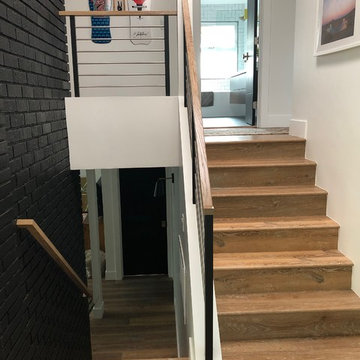
We chose to use a mix of white oak on the railing to match the floors and metal. The open lines of the staircase allowed the light to flow up and down in this tri-level while adding a different material in the space.

Spacious, wide stairway with wood, stone, ironwork.
他の地域にあるエクレクティックスタイルのおしゃれな折り返し階段 (木の蹴込み板) の写真
他の地域にあるエクレクティックスタイルのおしゃれな折り返し階段 (木の蹴込み板) の写真
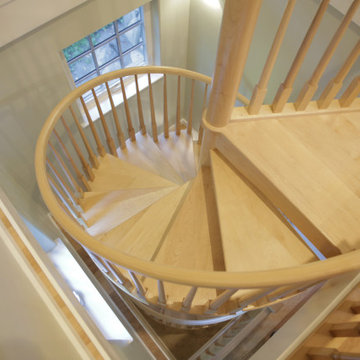
This solid maple spiral staircase goes from the basement to the third floor.
他の地域にある中くらいなエクレクティックスタイルのおしゃれならせん階段 (木の蹴込み板、木材の手すり) の写真
他の地域にある中くらいなエクレクティックスタイルのおしゃれならせん階段 (木の蹴込み板、木材の手すり) の写真
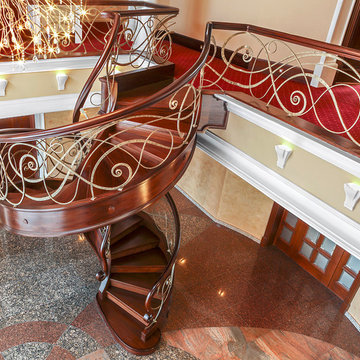
Spiral stair with treads and risers made from stained sapele mahogany. Ornate stringers and hand wrought steel balustrades, mahogany handrails. Designed by Robert Kiona and GDS
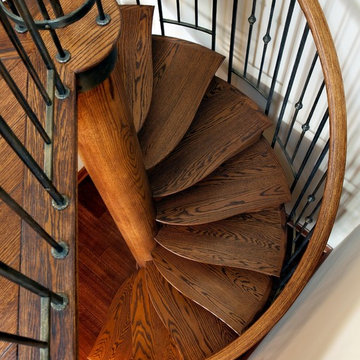
When the front door opens - this is a wow. This lovely spiral acts as a design anchor in this nautically designed beachfront cottage. Wave pattern treads and bronzed balustrade and metalwork complete the look. The stair provides access to the guest quarters and suite making the journey and memory of this place just that much more dramatic.
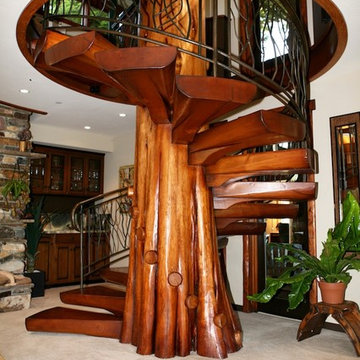
Stunning spiral staircase made from a fallen cedar tree.
他の地域にある高級な中くらいなエクレクティックスタイルのおしゃれならせん階段 (木の蹴込み板) の写真
他の地域にある高級な中くらいなエクレクティックスタイルのおしゃれならせん階段 (木の蹴込み板) の写真
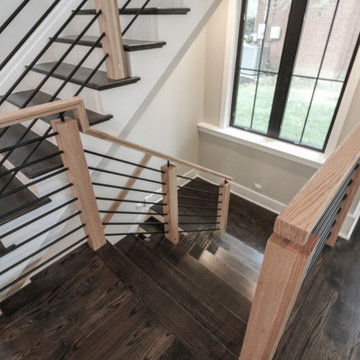
The staircase boasts robust newels supporting jet-black horizontal rods, and a multilevel continuous modern handrail; stained treads match client's beautiful hardwood floor transforming this section of the house into a great space/focal point. CSC 1976-2020 © Century Stair Company ® All rights reserved.
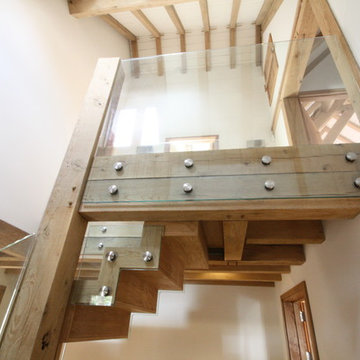
steel Z shaped stair treads and risers clad in oak with safety glass only balustrade.
エセックスにある高級な中くらいなエクレクティックスタイルのおしゃれな折り返し階段 (木の蹴込み板) の写真
エセックスにある高級な中くらいなエクレクティックスタイルのおしゃれな折り返し階段 (木の蹴込み板) の写真
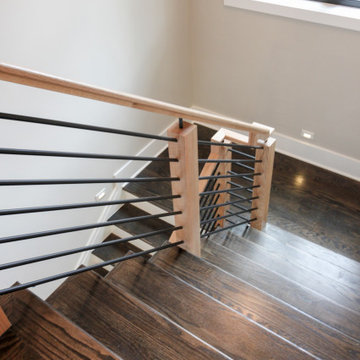
The staircase boasts robust newels supporting jet-black horizontal rods, and a multilevel continuous modern handrail; stained treads match client's beautiful hardwood floor transforming this section of the house into a great space/focal point. CSC 1976-2020 © Century Stair Company ® All rights reserved.
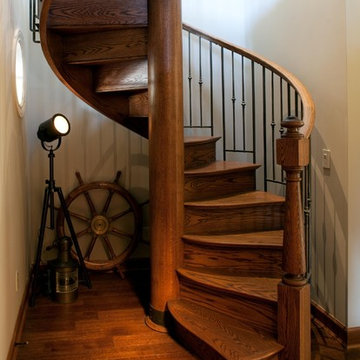
When the front door opens - this is a wow. This lovely spiral acts as a design anchor in this nautically designed beachfront cottage. Wave pattern treads and bronzed balustrade and metalwork complete the look. The stair provides access to the guest quarters and suite making the journey and memory of this place just that much more dramatic.
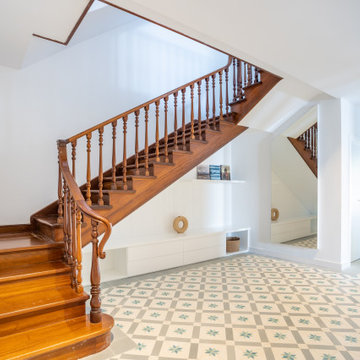
Vivienda familiar con marcado carácter de la arquitectura tradicional Canaria, que he ha querido mantener en los elementos de fachada usando la madera de morera tradicional en las jambas, las ventanas enrasadas en el exterior de fachada, pero empleando materiales y sistemas contemporáneos como la hoja oculta de aluminio, la plegable (ambas de Cortizo) o la pérgola bioclimática de Saxun. En los interiores se recupera la escalera original y se lavan los pilares para llegar al hormigón. Se unen los espacios de planta baja para crear un recorrido entre zonas de día. Arriba se conserva el práctico espacio central, que hace de lugar de encuentro entre las habitaciones, potenciando su fuerza con la máxima apertura al balcón canario a la fachada principal.

Octopus pendant chandelier over the gap in the switchback staircase.
フィラデルフィアにある中くらいなエクレクティックスタイルのおしゃれな折り返し階段 (木の蹴込み板) の写真
フィラデルフィアにある中くらいなエクレクティックスタイルのおしゃれな折り返し階段 (木の蹴込み板) の写真
エクレクティックスタイルの階段 (木の蹴込み板) の写真
1
