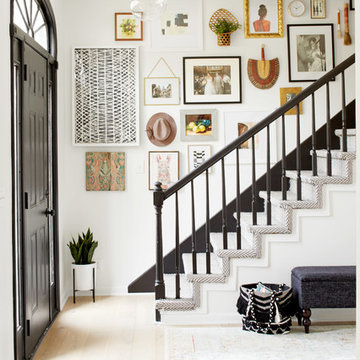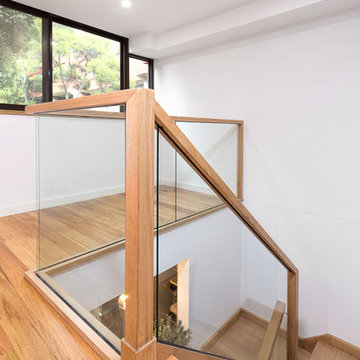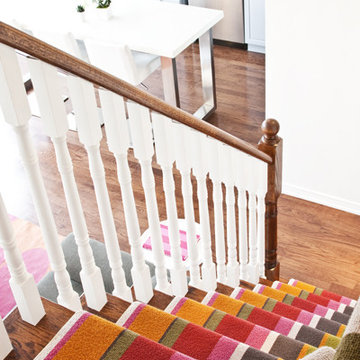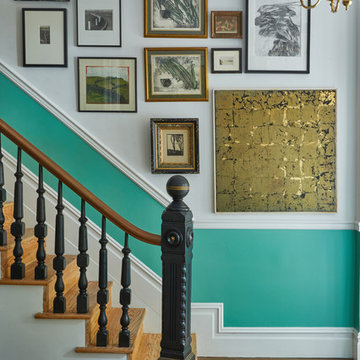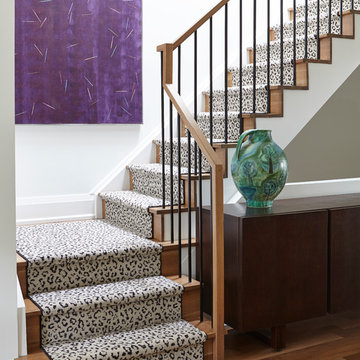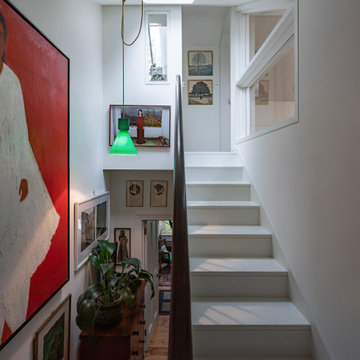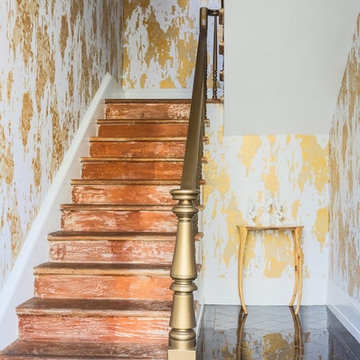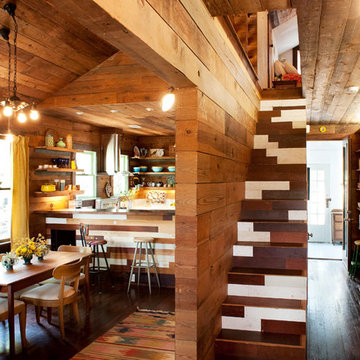エクレクティックスタイルの階段 (ガラスの蹴込み板、木の蹴込み板) の写真
絞り込み:
資材コスト
並び替え:今日の人気順
写真 21〜40 枚目(全 1,149 枚)
1/4
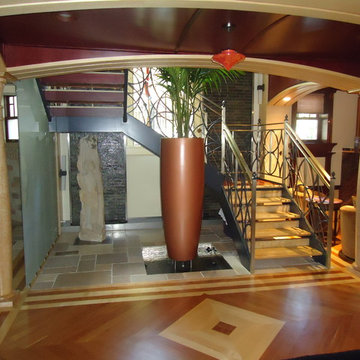
Arrival at the theater, gymnasium, entertainment area. CVA photography.
シカゴにあるラグジュアリーな広いエクレクティックスタイルのおしゃれなスケルトン階段 (木の蹴込み板、金属の手すり) の写真
シカゴにあるラグジュアリーな広いエクレクティックスタイルのおしゃれなスケルトン階段 (木の蹴込み板、金属の手すり) の写真

Spacious, wide stairway with wood, stone, ironwork.
他の地域にあるエクレクティックスタイルのおしゃれな折り返し階段 (木の蹴込み板) の写真
他の地域にあるエクレクティックスタイルのおしゃれな折り返し階段 (木の蹴込み板) の写真
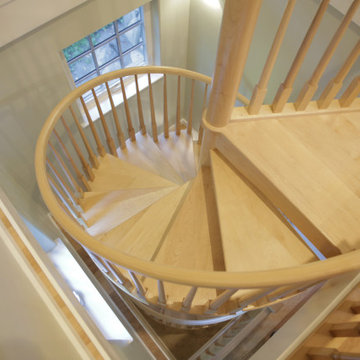
This solid maple spiral staircase goes from the basement to the third floor.
他の地域にある中くらいなエクレクティックスタイルのおしゃれならせん階段 (木の蹴込み板、木材の手すり) の写真
他の地域にある中くらいなエクレクティックスタイルのおしゃれならせん階段 (木の蹴込み板、木材の手すり) の写真
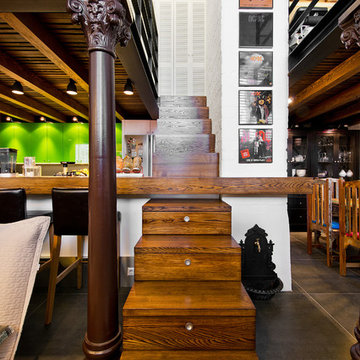
Architect Dalius Regelskis
DGD / Dalius & Greta Design
Vilnius, Lithuania
他の地域にあるエクレクティックスタイルのおしゃれな階段 (木の蹴込み板) の写真
他の地域にあるエクレクティックスタイルのおしゃれな階段 (木の蹴込み板) の写真
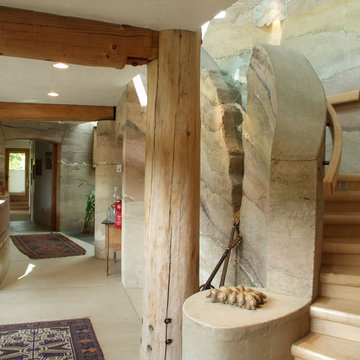
Radiant heat, puddled earth floors, geothermal heat pump, oxygen-treated septic, recycled beams and rafters, sustainable-harvest timbers, HRV, masonry stove, cold cellar and sod roof.

Bob Greenspan
ポートランドにある高級な中くらいなエクレクティックスタイルのおしゃれなかね折れ階段 (木の蹴込み板、木材の手すり) の写真
ポートランドにある高級な中くらいなエクレクティックスタイルのおしゃれなかね折れ階段 (木の蹴込み板、木材の手すり) の写真
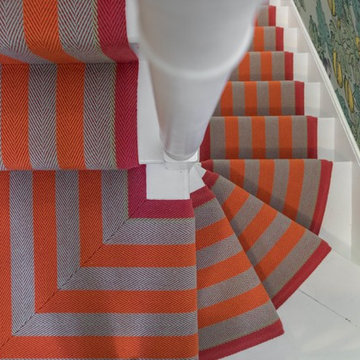
Stairwell Interior Design Project in Richmond, West London
We were approached by a couple who had seen our work and were keen for us to mastermind their project for them. They had lived in this house in Richmond, West London for a number of years so when the time came to embark upon an interior design project, they wanted to get all their ducks in a row first. We spent many hours together, brainstorming ideas and formulating a tight interior design brief prior to hitting the drawing board.
Reimagining the interior of an old building comes pretty easily when you’re working with a gorgeous property like this. The proportions of the windows and doors were deserving of emphasis. The layouts lent themselves so well to virtually any style of interior design. For this reason we love working on period houses.
It was quickly decided that we would extend the house at the rear to accommodate the new kitchen-diner. The Shaker-style kitchen was made bespoke by a specialist joiner, and hand painted in Farrow & Ball eggshell. We had three brightly coloured glass pendants made bespoke by Curiousa & Curiousa, which provide an elegant wash of light over the island.
The initial brief for this project came through very clearly in our brainstorming sessions. As we expected, we were all very much in harmony when it came to the design style and general aesthetic of the interiors.
In the entrance hall, staircases and landings for example, we wanted to create an immediate ‘wow factor’. To get this effect, we specified our signature ‘in-your-face’ Roger Oates stair runners! A quirky wallpaper by Cole & Son and some statement plants pull together the scheme nicely.
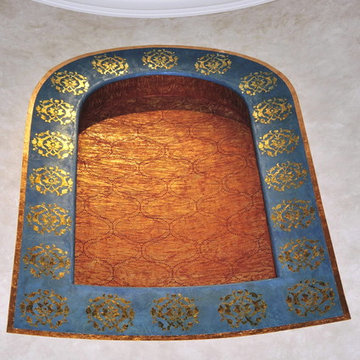
Evocative!! This niche was once barely noticeable so high up on this stairway wall. Now it boasts a new Moroccan inspired style. Our colorful use of metallic plasters, glass beads and variegated metallic leaf have given this niche a new identity and presence. Copyright © 2016 The Artists Hands

Entrance Hall and Staircase Interior Design Project in Richmond, West London
We were approached by a couple who had seen our work and were keen for us to mastermind their project for them. They had lived in this house in Richmond, West London for a number of years so when the time came to embark upon an interior design project, they wanted to get all their ducks in a row first. We spent many hours together, brainstorming ideas and formulating a tight interior design brief prior to hitting the drawing board.
Reimagining the interior of an old building comes pretty easily when you’re working with a gorgeous property like this. The proportions of the windows and doors were deserving of emphasis. The layouts lent themselves so well to virtually any style of interior design. For this reason we love working on period houses.
It was quickly decided that we would extend the house at the rear to accommodate the new kitchen-diner. The Shaker-style kitchen was made bespoke by a specialist joiner, and hand painted in Farrow & Ball eggshell. We had three brightly coloured glass pendants made bespoke by Curiousa & Curiousa, which provide an elegant wash of light over the island.
The initial brief for this project came through very clearly in our brainstorming sessions. As we expected, we were all very much in harmony when it came to the design style and general aesthetic of the interiors.
In the entrance hall, staircases and landings for example, we wanted to create an immediate ‘wow factor’. To get this effect, we specified our signature ‘in-your-face’ Roger Oates stair runners! A quirky wallpaper by Cole & Son and some statement plants pull together the scheme nicely.
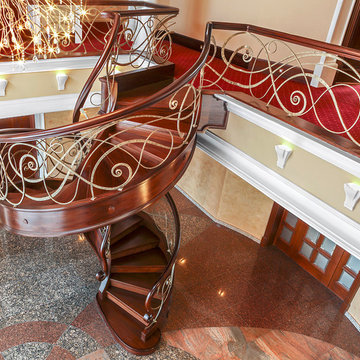
Spiral stair with treads and risers made from stained sapele mahogany. Ornate stringers and hand wrought steel balustrades, mahogany handrails. Designed by Robert Kiona and GDS
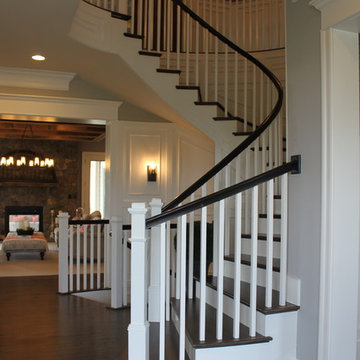
CSC was able to design and manufacture this state-of-the-art staircase and railing solution for this elegant home in Loudoun County; the builder trusted us to create a high quality elliptical staircase that compliments the character and charm of the home’s architectural style (focused around Georgian, Gothic, Federalist, and Victorian Vernacular). CSC 1976-2020 © Century Stair Company ® All rights reserved.

Muted pink walls and trim with a dark painted railing add contrast in front of a beautiful crane mural. Design: @dewdesignchicago Photography: @erinkonrathphotography Styling: Natalie Marotta Style
エクレクティックスタイルの階段 (ガラスの蹴込み板、木の蹴込み板) の写真
2
