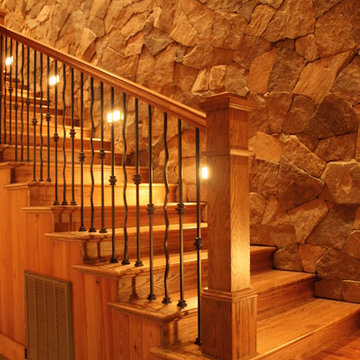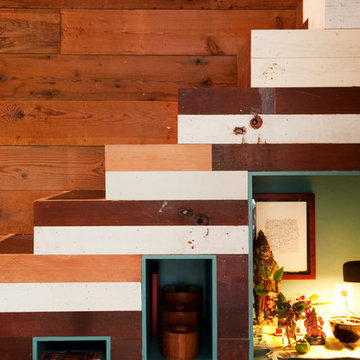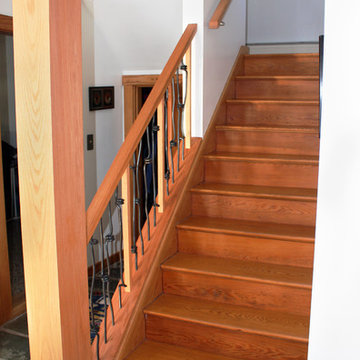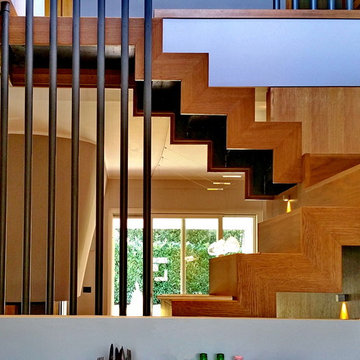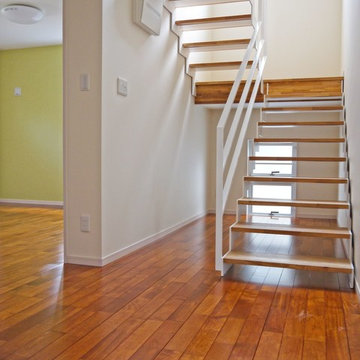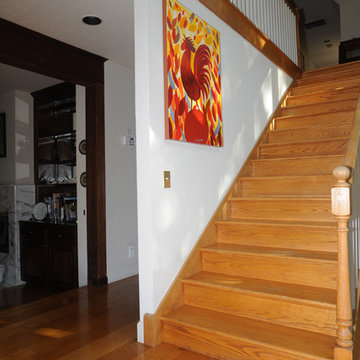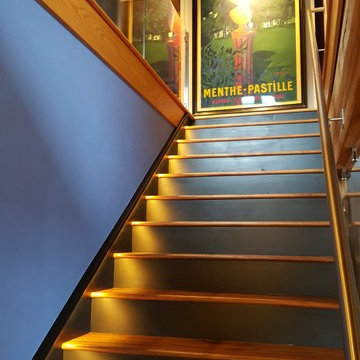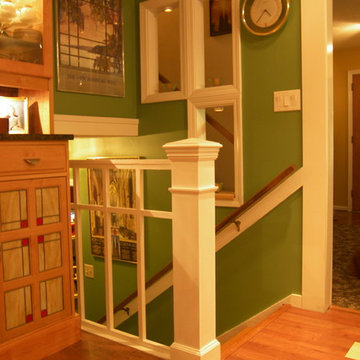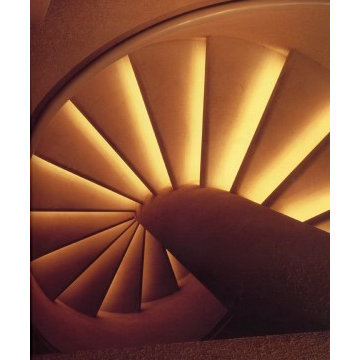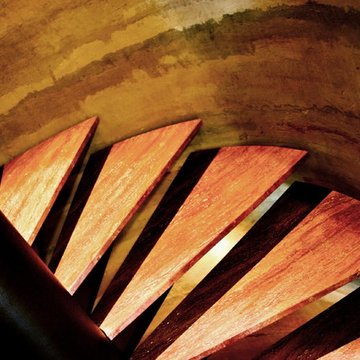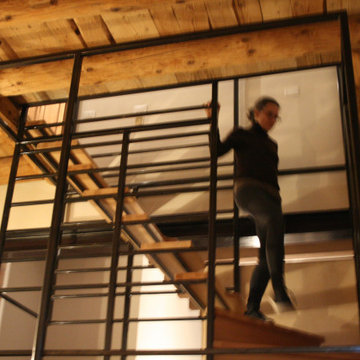木目調のエクレクティックスタイルの階段の写真
絞り込み:
資材コスト
並び替え:今日の人気順
写真 1〜20 枚目(全 22 枚)
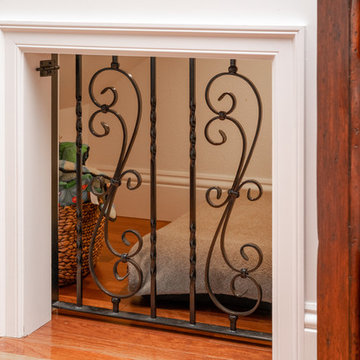
Doggie Niche under Staircase. Wrought iron door on pocket door rail.
タンパにある広いエクレクティックスタイルのおしゃれな直階段 (木の蹴込み板、金属の手すり) の写真
タンパにある広いエクレクティックスタイルのおしゃれな直階段 (木の蹴込み板、金属の手すり) の写真
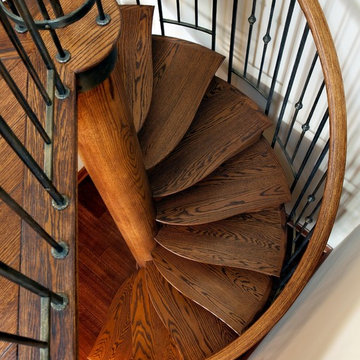
When the front door opens - this is a wow. This lovely spiral acts as a design anchor in this nautically designed beachfront cottage. Wave pattern treads and bronzed balustrade and metalwork complete the look. The stair provides access to the guest quarters and suite making the journey and memory of this place just that much more dramatic.
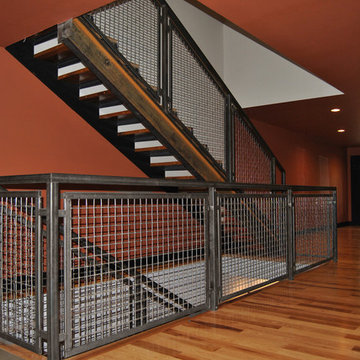
The Buchheit’s highly custom home has a rustic-modern design, and the couple relied on materials in their raw state to achieve their desired look.
セントルイスにある中くらいなエクレクティックスタイルのおしゃれな直階段 (金属の蹴込み板) の写真
セントルイスにある中くらいなエクレクティックスタイルのおしゃれな直階段 (金属の蹴込み板) の写真
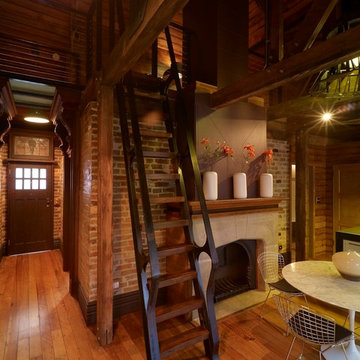
Brett Boardman Photography
A bespoke steel and timber ladder provides a functional space-saving way to access the loft0style master bedroom. Blending timber and brickwork creates a unique heritage charm.
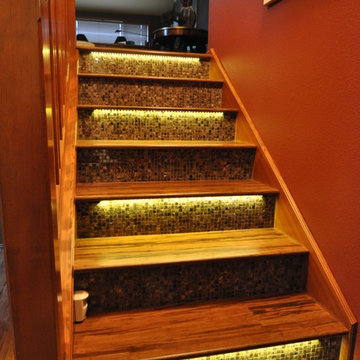
Home upgrades from 2013-2016 including bamboo and tile flooring, guest and master bath remodels, and laundry room.
シアトルにあるエクレクティックスタイルのおしゃれな直階段 (タイルの蹴込み板) の写真
シアトルにあるエクレクティックスタイルのおしゃれな直階段 (タイルの蹴込み板) の写真
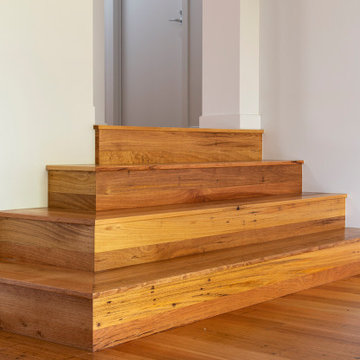
Photo by: Van Der Post
メルボルンにある高級な広いエクレクティックスタイルのおしゃれな直階段 (木の蹴込み板、混合材の手すり) の写真
メルボルンにある高級な広いエクレクティックスタイルのおしゃれな直階段 (木の蹴込み板、混合材の手すり) の写真
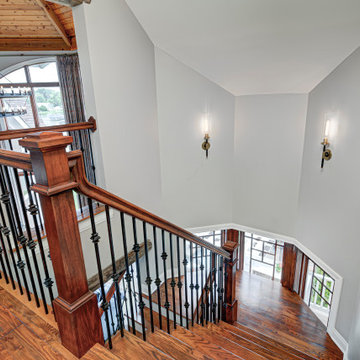
Every detail of this European villa-style home exudes a uniquely finished feel. Our design goals were to invoke a sense of travel while simultaneously cultivating a homely and inviting ambience. This project reflects our commitment to crafting spaces seamlessly blending luxury with functionality.
---
Project completed by Wendy Langston's Everything Home interior design firm, which serves Carmel, Zionsville, Fishers, Westfield, Noblesville, and Indianapolis.
For more about Everything Home, see here: https://everythinghomedesigns.com/
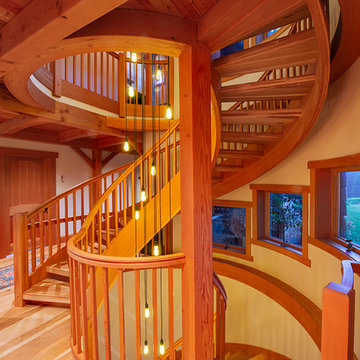
The broad stroke design of this home harkens to sap houses and agricultural structures of the Northeast which inspired the inclusion of a clerestory, cylindrical silo-like stairwell, and site-harvested stone. It was important for the family of five to have a central living space that felt settled and intimate while being able to host guests. The resulting 36’ x 36’ great room is characterized by its “circle in a square” frame that is the core to the overall basket-like structure. Lower volumes are created, and dimensionality is woven in with arched timber brackets and curving lines. The curves and arches were realized with a combination of double sawn solid timbers and grain-matched glulams
“I cannot imagine a day when I will stop smiling at this.” – Shannon, homeowner
“Neither my temperament nor my history with Fine Homebuilding inclines me to be impressed by trophy houses, the place is impressive. Your designers and framers did an amazing job—craftsmanship on the highest order.” – Kevin Ireton, writer and former publisher of Fine Homebuilding Magazine.
Read more about this project from our design team and the homeowners on our blog.
Professional Photography: Don Cochran Photography
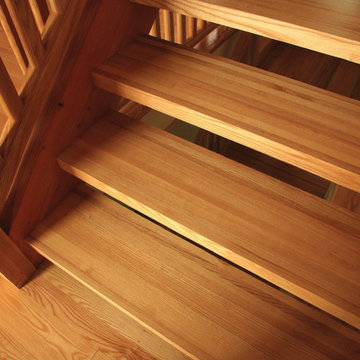
A detail of this ash staircase showcases the ash, an extremely hard wood with a contemporary look. Photo: Pierre Catellier
ボストンにある中くらいなエクレクティックスタイルのおしゃれな階段の写真
ボストンにある中くらいなエクレクティックスタイルのおしゃれな階段の写真
木目調のエクレクティックスタイルの階段の写真
1
