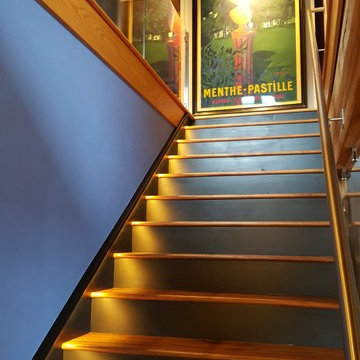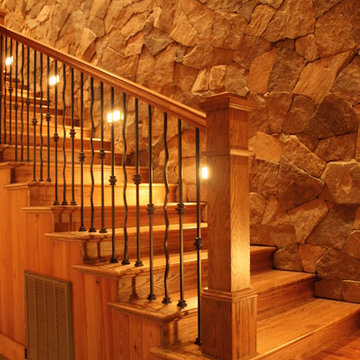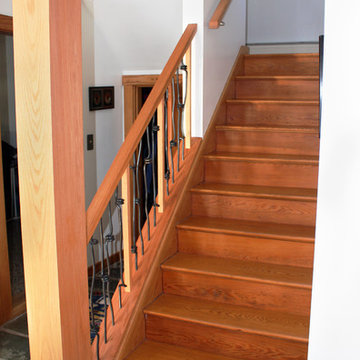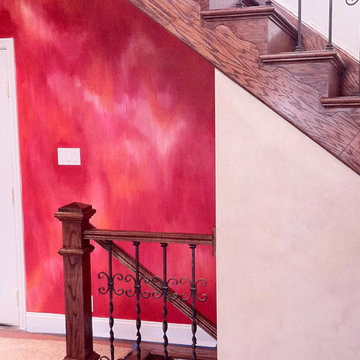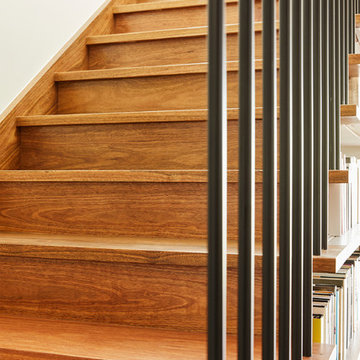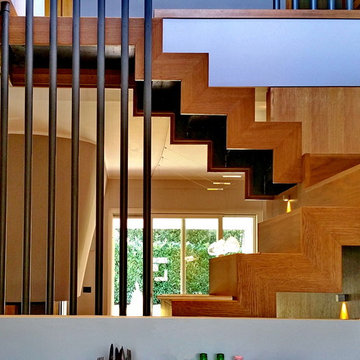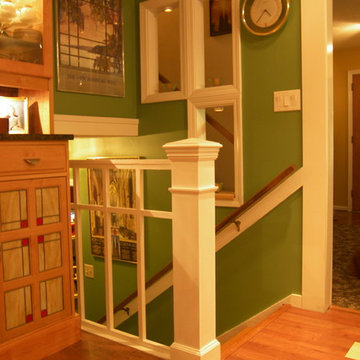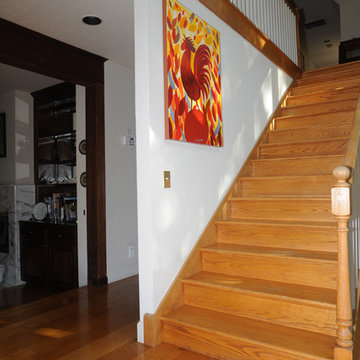ピンクの、木目調のエクレクティックスタイルの階段 (木の蹴込み板) の写真
絞り込み:
資材コスト
並び替え:今日の人気順
写真 1〜20 枚目(全 30 枚)
1/5
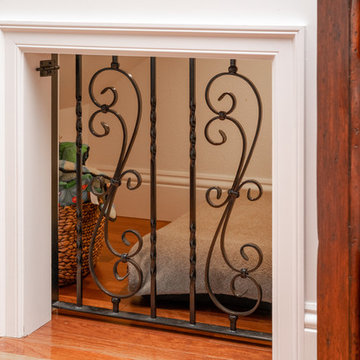
Doggie Niche under Staircase. Wrought iron door on pocket door rail.
タンパにある広いエクレクティックスタイルのおしゃれな直階段 (木の蹴込み板、金属の手すり) の写真
タンパにある広いエクレクティックスタイルのおしゃれな直階段 (木の蹴込み板、金属の手すり) の写真
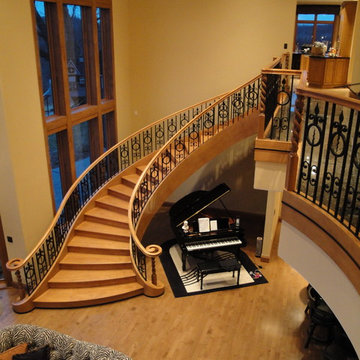
Eclectic mix of materials, patterns, and shapes make this two-story living room unique.
ミルウォーキーにある巨大なエクレクティックスタイルのおしゃれなサーキュラー階段 (木の蹴込み板) の写真
ミルウォーキーにある巨大なエクレクティックスタイルのおしゃれなサーキュラー階段 (木の蹴込み板) の写真
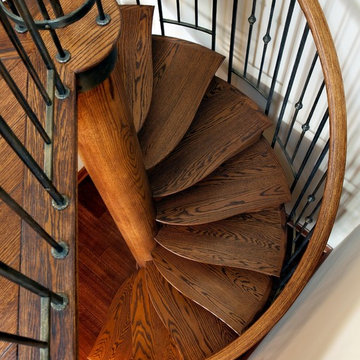
When the front door opens - this is a wow. This lovely spiral acts as a design anchor in this nautically designed beachfront cottage. Wave pattern treads and bronzed balustrade and metalwork complete the look. The stair provides access to the guest quarters and suite making the journey and memory of this place just that much more dramatic.
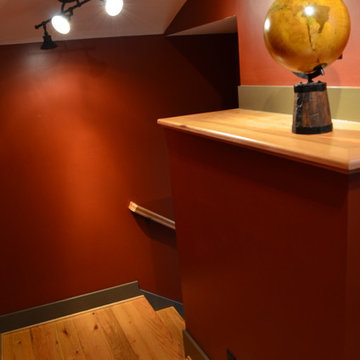
Donald Chapman, AIA,CMB
This unique project, located in Donalds, South Carolina began with the owners requesting three primary uses. First, it was have separate guest accommodations for family and friends when visiting their rural area. The desire to house and display collectible cars was the second goal. The owner’s passion of wine became the final feature incorporated into this multi use structure.
This Guest House – Collector Garage – Wine Cellar was designed and constructed to settle into the picturesque farm setting and be reminiscent of an old house that once stood in the pasture. The front porch invites you to sit in a rocker or swing while enjoying the surrounding views. As you step inside the red oak door, the stair to the right leads guests up to a 1150 SF of living space that utilizes varied widths of red oak flooring that was harvested from the property and installed by the owner. Guest accommodations feature two bedroom suites joined by a nicely appointed living and dining area as well as fully stocked kitchen to provide a self-sufficient stay.
Disguised behind two tone stained cement siding, cedar shutters and dark earth tones, the main level of the house features enough space for storing and displaying six of the owner’s automobiles. The collection is accented by natural light from the windows, painted wainscoting and trim while positioned on three toned speckled epoxy coated floors.
The third and final use is located underground behind a custom built 3” thick arched door. This climatically controlled 2500 bottle wine cellar is highlighted with custom designed and owner built white oak racking system that was again constructed utilizing trees that were harvested from the property in earlier years. Other features are stained concrete floors, tongue and grooved pine ceiling and parch coated red walls. All are accented by low voltage track lighting along with a hand forged wrought iron & glass chandelier that is positioned above a wormy chestnut tasting table. Three wooden generator wheels salvaged from a local building were installed and act as additional storage and display for wine as well as give a historical tie to the community, always prompting interesting conversations among the owner’s and their guests.
This all-electric Energy Star Certified project allowed the owner to capture all three desires into one environment… Three birds… one stone.
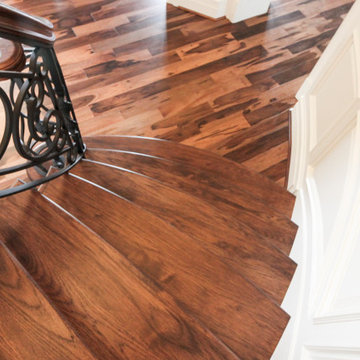
We had the wonderful opportunity to design and manufacture this exquisite circular staircase in one of the Nations Capital's most sought after neighborhoods; hand-forged railing panels exude character and beauty and elevate the décor of this home to a new height, and pecan railing, risers and treads combine seamlessly with the beautiful hardwood flooring throughout the house.CSC 1976-2020 © Century Stair Company ® All rights reserved.
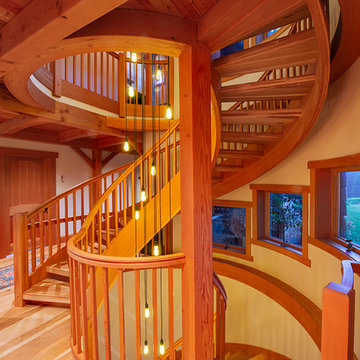
The broad stroke design of this home harkens to sap houses and agricultural structures of the Northeast which inspired the inclusion of a clerestory, cylindrical silo-like stairwell, and site-harvested stone. It was important for the family of five to have a central living space that felt settled and intimate while being able to host guests. The resulting 36’ x 36’ great room is characterized by its “circle in a square” frame that is the core to the overall basket-like structure. Lower volumes are created, and dimensionality is woven in with arched timber brackets and curving lines. The curves and arches were realized with a combination of double sawn solid timbers and grain-matched glulams
“I cannot imagine a day when I will stop smiling at this.” – Shannon, homeowner
“Neither my temperament nor my history with Fine Homebuilding inclines me to be impressed by trophy houses, the place is impressive. Your designers and framers did an amazing job—craftsmanship on the highest order.” – Kevin Ireton, writer and former publisher of Fine Homebuilding Magazine.
Read more about this project from our design team and the homeowners on our blog.
Professional Photography: Don Cochran Photography
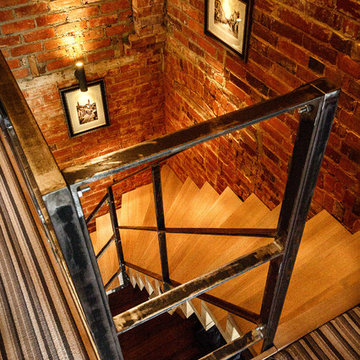
Contemporary staircase anchored in the original brick wall.
オックスフォードシャーにある中くらいなエクレクティックスタイルのおしゃれなかね折れ階段 (木の蹴込み板、金属の手すり) の写真
オックスフォードシャーにある中くらいなエクレクティックスタイルのおしゃれなかね折れ階段 (木の蹴込み板、金属の手すり) の写真
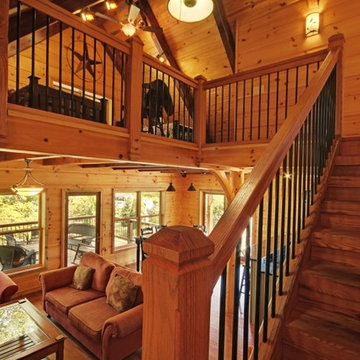
Crafted from red oak harvested on the building site, the wide staircase enhances the interior's ambience.
他の地域にある中くらいなエクレクティックスタイルのおしゃれなかね折れ階段 (木の蹴込み板) の写真
他の地域にある中くらいなエクレクティックスタイルのおしゃれなかね折れ階段 (木の蹴込み板) の写真
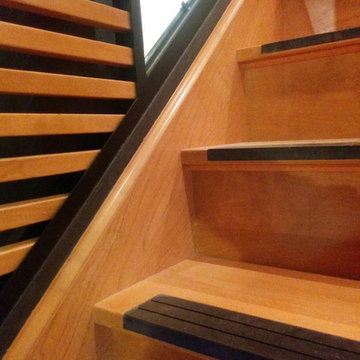
Intérieurs Griffés
モントリオールにある高級な中くらいなエクレクティックスタイルのおしゃれなかね折れ階段 (木の蹴込み板、ガラスフェンス) の写真
モントリオールにある高級な中くらいなエクレクティックスタイルのおしゃれなかね折れ階段 (木の蹴込み板、ガラスフェンス) の写真
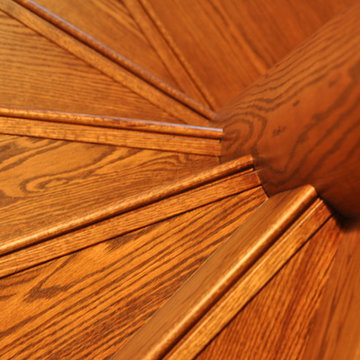
When the front door opens - this is a wow. This lovely spiral acts as a design anchor in this nautically designed beachfront cottage. Wave pattern treads and bronzed balustrade and metalwork complete the look. The stair provides access to the guest quarters and suite making the journey and memory of this place just that much more dramatic.
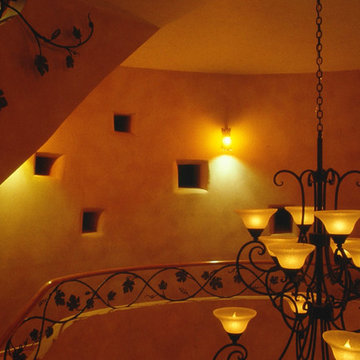
ニューヨークにある高級な広いエクレクティックスタイルのおしゃれなサーキュラー階段 (木の蹴込み板、木材の手すり) の写真
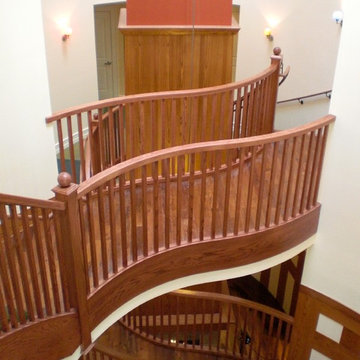
Layers of overlooks. Staircase resembling a hug greets the house guests wrapped around a three story fireplace with natural light glowing from above. CVA Photography.
ピンクの、木目調のエクレクティックスタイルの階段 (木の蹴込み板) の写真
1
