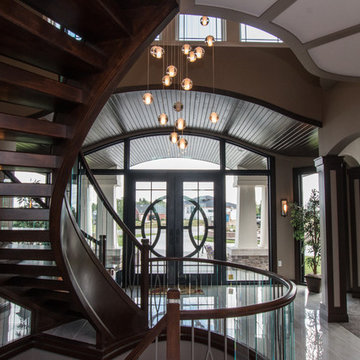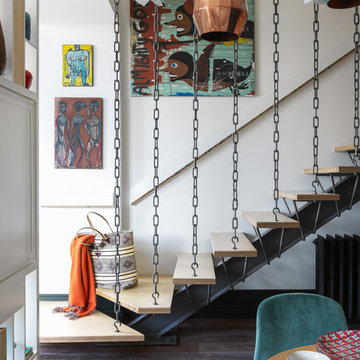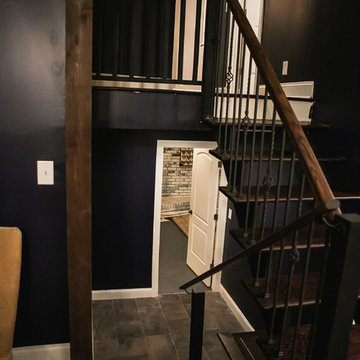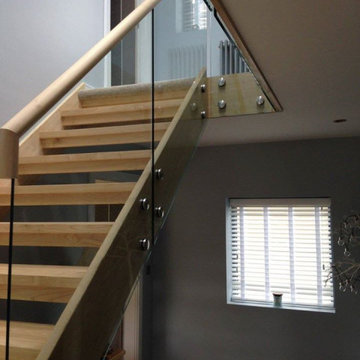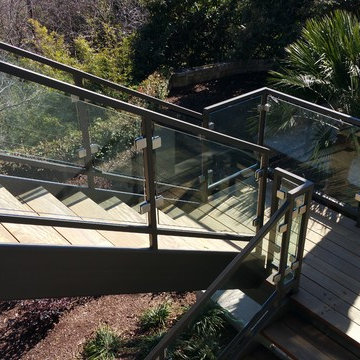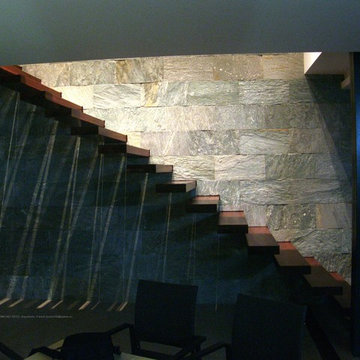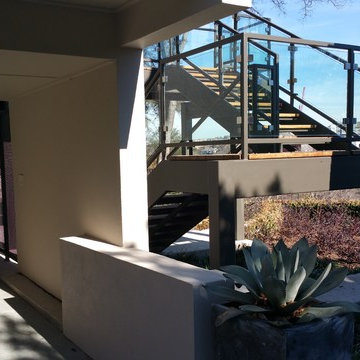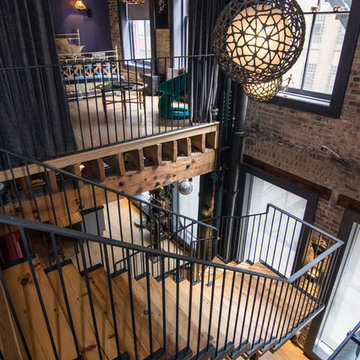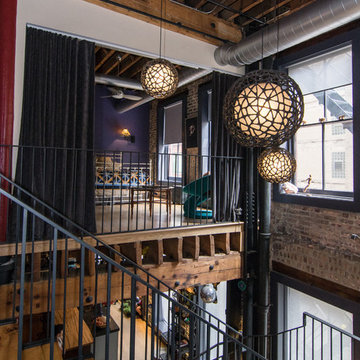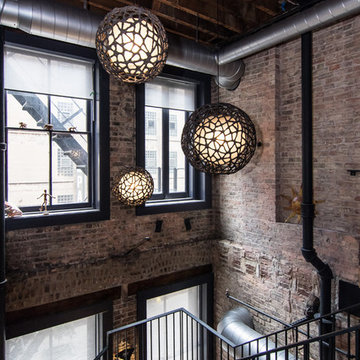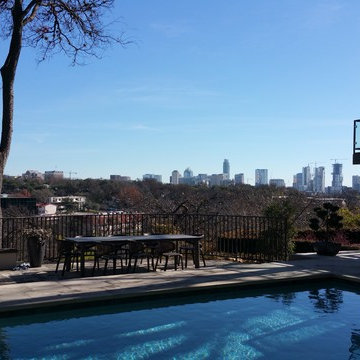木の黒いエクレクティックスタイルのオープン階段の写真
絞り込み:
資材コスト
並び替え:今日の人気順
写真 1〜16 枚目(全 16 枚)
1/5
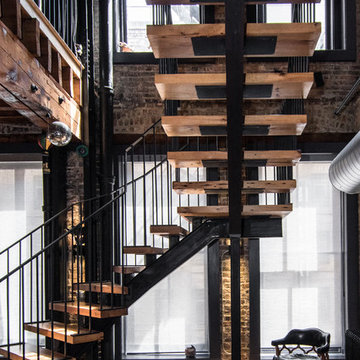
The unique feature with this stairs is that the treads are reclaimed joist that were removed from the second floor framing when the opening for the stairs was created. The joist were removed from the existing brick wall in the back of the photo to the beam that is in the upper foreground of the photo. they were taken offsite to be planed and made level, since many of the joist had twisted over time. The stringer is a single W shaped steel stringer located at the center of the treads supported by one post and a connection at the top and bottom of the stairs. On the left side of the photo you can see how the existing joist were cut and removed for this new staircase installation
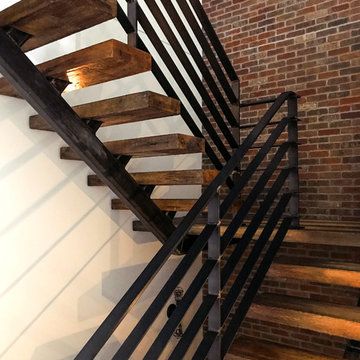
Wood and metal staircase with brick wall accent.
バンクーバーにあるラグジュアリーな広いエクレクティックスタイルのおしゃれな階段 (金属の手すり) の写真
バンクーバーにあるラグジュアリーな広いエクレクティックスタイルのおしゃれな階段 (金属の手すり) の写真
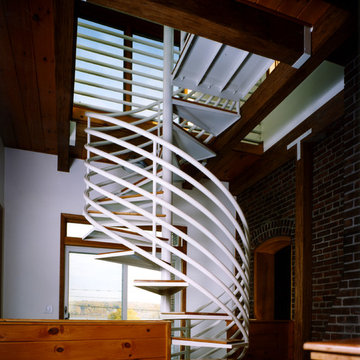
This contemporary white metal spiral staircase stands out as a stunning focal point in pleasant contrast with the surrounding exposed wood and brick. The stair leads to a roof top deck with magnificent views of the Hudson River and the Roundout Light House.
Photo Credit: David A. Beckwith
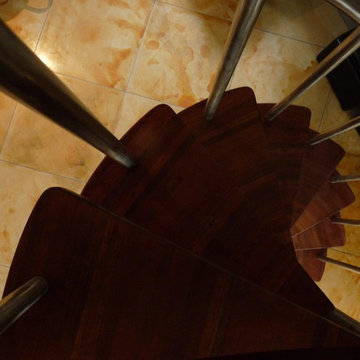
Stainless steel and wood spiral staircase built by owner's Son-in-Law.
他の地域にある低価格の中くらいなエクレクティックスタイルのおしゃれな階段の写真
他の地域にある低価格の中くらいなエクレクティックスタイルのおしゃれな階段の写真
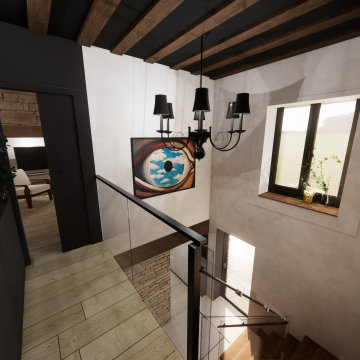
Ce beau lustre de type manoir habille parfaitement la cage d'escalier. Une fenêtre vient apporter de la lumière tandis qu'un tableau dessiné par la propriétaire vient colorer le mur blanc.
木の黒いエクレクティックスタイルのオープン階段の写真
1
