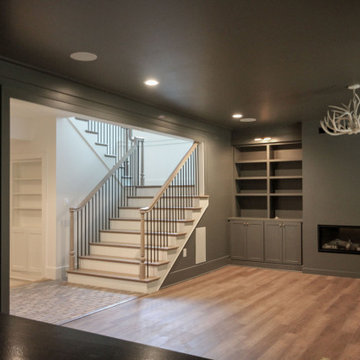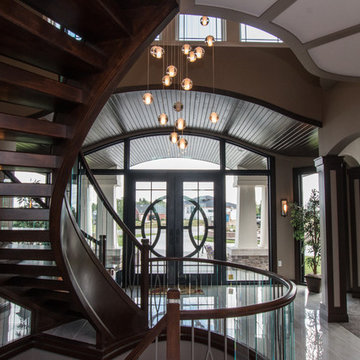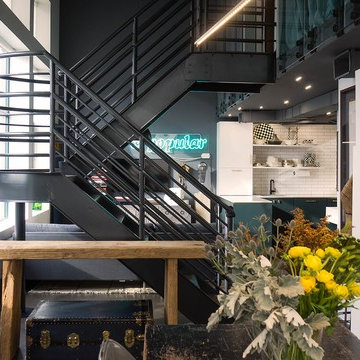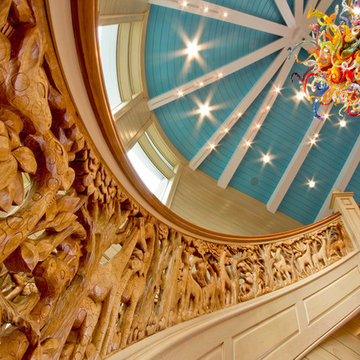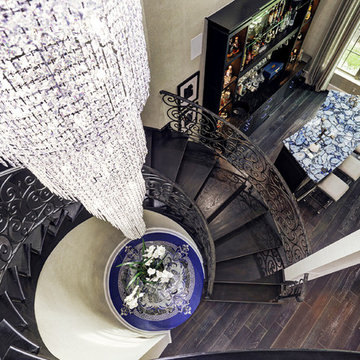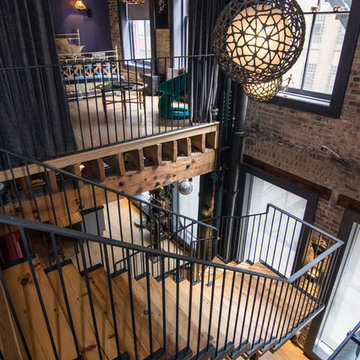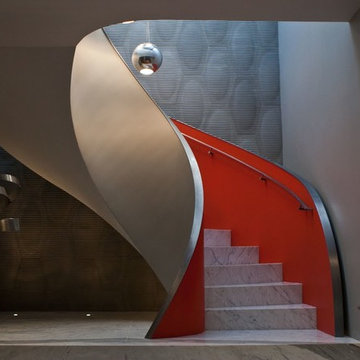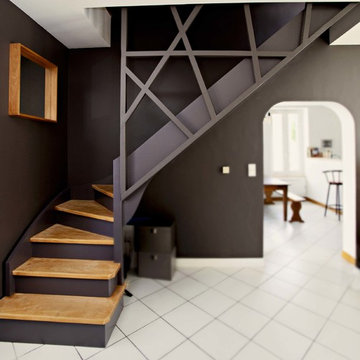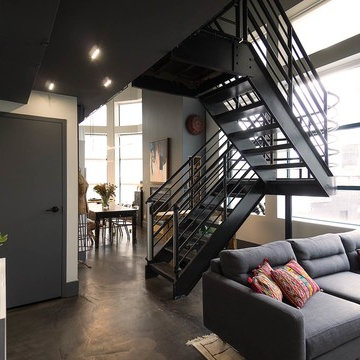黒い、木目調のエクレクティックスタイルの階段の写真
絞り込み:
資材コスト
並び替え:今日の人気順
写真 1〜20 枚目(全 52 枚)
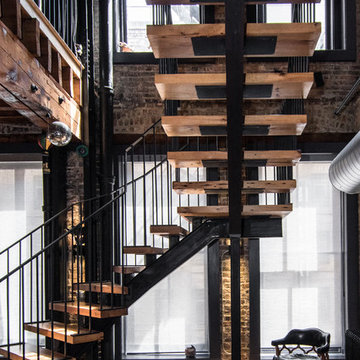
The unique feature with this stairs is that the treads are reclaimed joist that were removed from the second floor framing when the opening for the stairs was created. The joist were removed from the existing brick wall in the back of the photo to the beam that is in the upper foreground of the photo. they were taken offsite to be planed and made level, since many of the joist had twisted over time. The stringer is a single W shaped steel stringer located at the center of the treads supported by one post and a connection at the top and bottom of the stairs. On the left side of the photo you can see how the existing joist were cut and removed for this new staircase installation
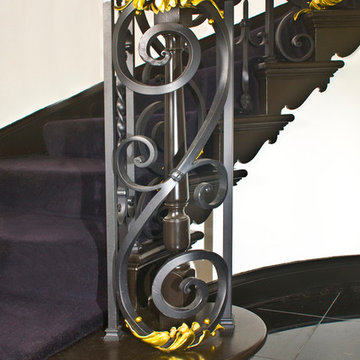
Detail of newel post, custom wrought iron railing and cast brass-plated leaves, original wood handrail. Black velvet stair carpet, black woodwork, black granite floor.
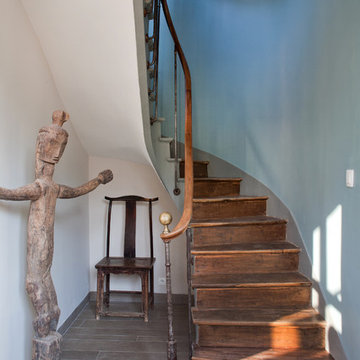
Olivier Chabaud
パリにあるお手頃価格の広いエクレクティックスタイルのおしゃれなサーキュラー階段 (木の蹴込み板、木材の手すり) の写真
パリにあるお手頃価格の広いエクレクティックスタイルのおしゃれなサーキュラー階段 (木の蹴込み板、木材の手すり) の写真
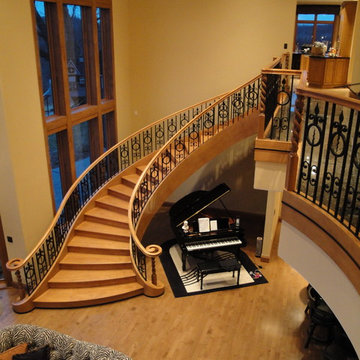
Eclectic mix of materials, patterns, and shapes make this two-story living room unique.
ミルウォーキーにある巨大なエクレクティックスタイルのおしゃれなサーキュラー階段 (木の蹴込み板) の写真
ミルウォーキーにある巨大なエクレクティックスタイルのおしゃれなサーキュラー階段 (木の蹴込み板) の写真
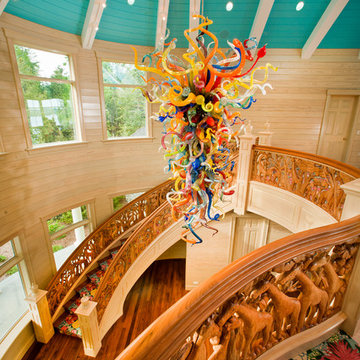
This custom estate home is a delightful mixture of classic and whimsical styles and is featured in Autumn 2012 edition of Michigan Home & Lifestyle. Photos by Dave Speckman
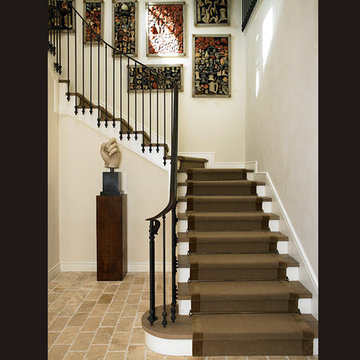
A serpentine staircase elegantly curves upward with rod iron railing.
マイアミにある広いエクレクティックスタイルのおしゃれなサーキュラー階段 (金属の手すり) の写真
マイアミにある広いエクレクティックスタイルのおしゃれなサーキュラー階段 (金属の手すり) の写真
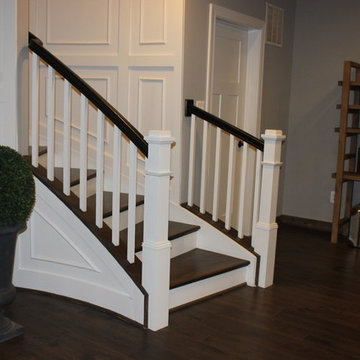
CSC was able to design and manufacture this state-of-the-art staircase and railing solution for this elegant home in Loudoun County; the builder trusted us to create a high quality elliptical staircase that compliments the character and charm of the home’s architectural style (focused around Georgian, Gothic, Federalist, and Victorian Vernacular). CSC 1976-2020 © Century Stair Company ® All rights reserved.
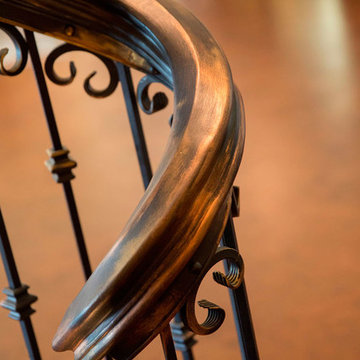
Olivera Construction (Builder) • W. Brandt Hay Architect (Architect) • Eva Snider Photography (Photographer)
タンパにある高級な広いエクレクティックスタイルのおしゃれなスケルトン階段 (フローリングの蹴込み板) の写真
タンパにある高級な広いエクレクティックスタイルのおしゃれなスケルトン階段 (フローリングの蹴込み板) の写真
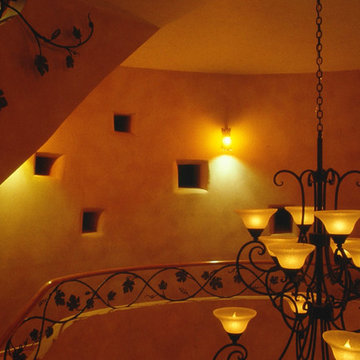
ニューヨークにある高級な広いエクレクティックスタイルのおしゃれなサーキュラー階段 (木の蹴込み板、木材の手すり) の写真
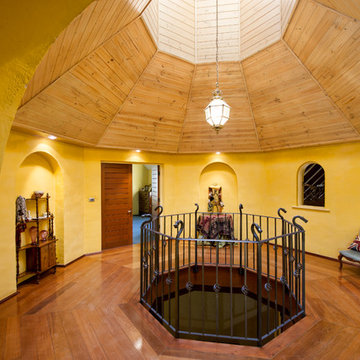
Stairway up to landing with a dragon that overlooks stairway. Landing acts as foyer for bedrooms. Floorboards are laid to the octagonal shape of the room. Matchboard ceiling to contrast the beams. Note dragon inspired wrought iron balustrades and railings surrounding the opening that looks up from the entrance to the tower above.
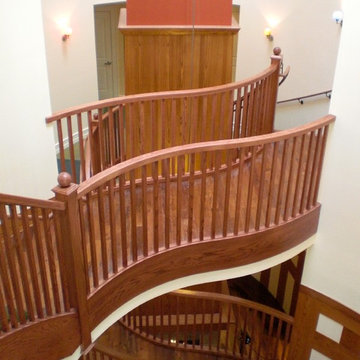
Layers of overlooks. Staircase resembling a hug greets the house guests wrapped around a three story fireplace with natural light glowing from above. CVA Photography.
黒い、木目調のエクレクティックスタイルの階段の写真
1
