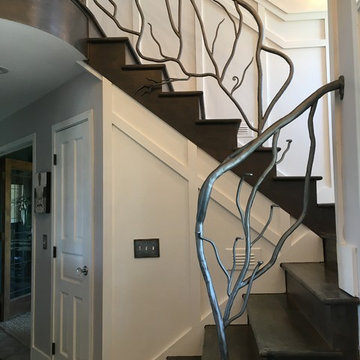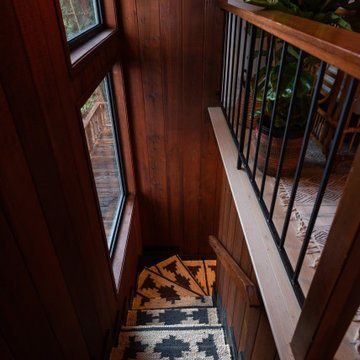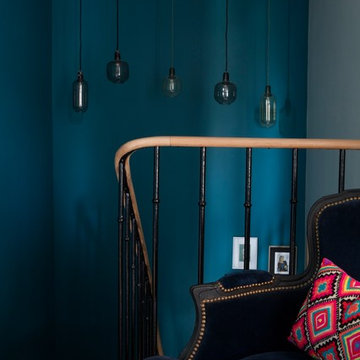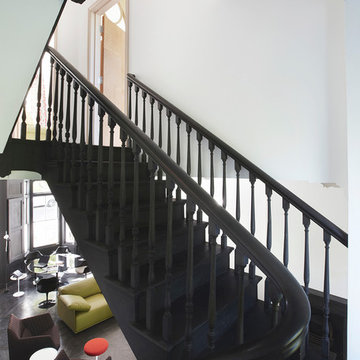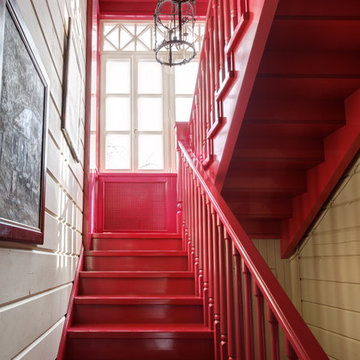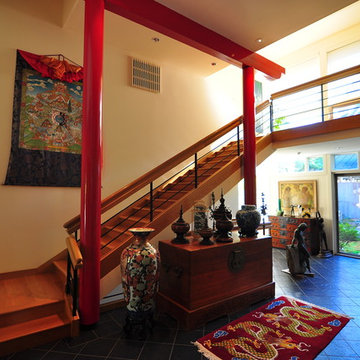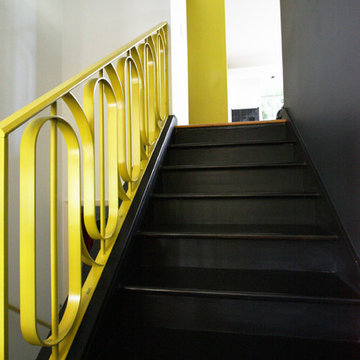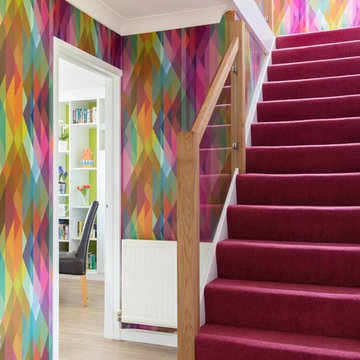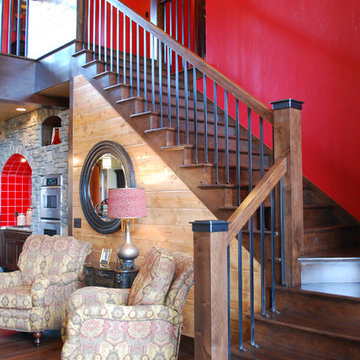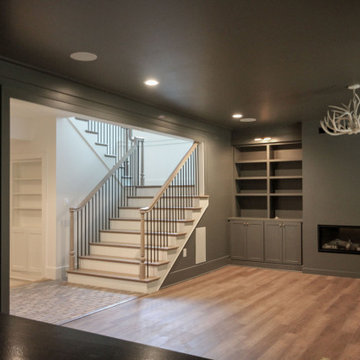黒い、赤いエクレクティックスタイルの階段の写真
絞り込み:
資材コスト
並び替え:今日の人気順
写真 21〜40 枚目(全 674 枚)
1/4

Featured in NY Magazine
Project Size: 3,300 square feet
INTERIOR:
Provided unfinished 3” White Ash flooring. Field wire brushed, cerused and finished to match millwork throughout.
Applied 8 coats traditional wax. Burnished floors on site.
Fabricated stair treads for all 3 levels, finished to match flooring.
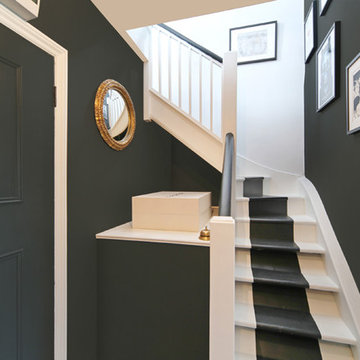
We love dark. The monochrome look worked well. We opened up the stairs which helped flood the hallway with light from the loft above.
Walls, door and stair runner Farrow & Ball 'Downpipe'
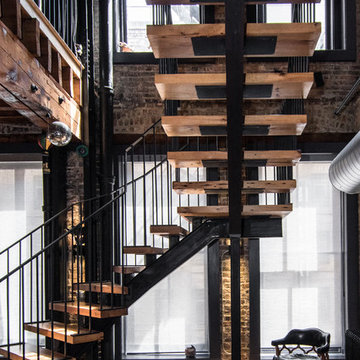
The unique feature with this stairs is that the treads are reclaimed joist that were removed from the second floor framing when the opening for the stairs was created. The joist were removed from the existing brick wall in the back of the photo to the beam that is in the upper foreground of the photo. they were taken offsite to be planed and made level, since many of the joist had twisted over time. The stringer is a single W shaped steel stringer located at the center of the treads supported by one post and a connection at the top and bottom of the stairs. On the left side of the photo you can see how the existing joist were cut and removed for this new staircase installation
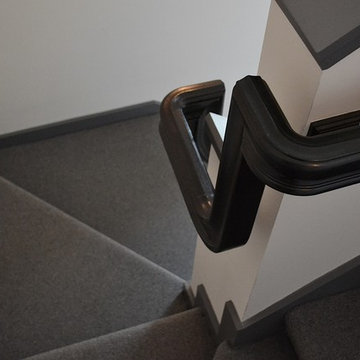
Here's a detail of the handrail at the winder stair in the detached garage.
Chris Marshall
セントルイスにあるお手頃価格の中くらいなエクレクティックスタイルのおしゃれなかね折れ階段 (カーペット張りの蹴込み板) の写真
セントルイスにあるお手頃価格の中くらいなエクレクティックスタイルのおしゃれなかね折れ階段 (カーペット張りの蹴込み板) の写真
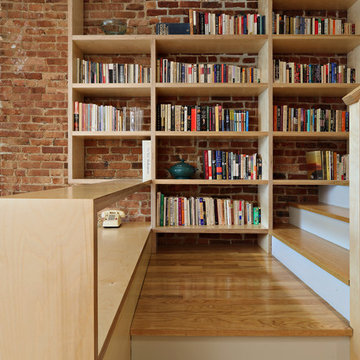
Conversion of a 4-family brownstone to a 3-family. The focus of the project was the renovation of the owner's apartment, including an expansion from a duplex to a triplex. The design centers around a dramatic two-story space which integrates the entry hall and stair with a library, a small desk space on the lower level and a full office on the upper level. The office is used as a primary work space by one of the owners - a writer, whose ideal working environment is one where he is connected with the rest of the family. This central section of the house, including the writer's office, was designed to maximize sight lines and provide as much connection through the spaces as possible. This openness was also intended to bring as much natural light as possible into this center portion of the house; typically the darkest part of a rowhouse building.
Project Team: Richard Goodstein, Angie Hunsaker, Michael Hanson
Structural Engineer: Yoshinori Nito Engineering and Design PC
Photos: Tom Sibley
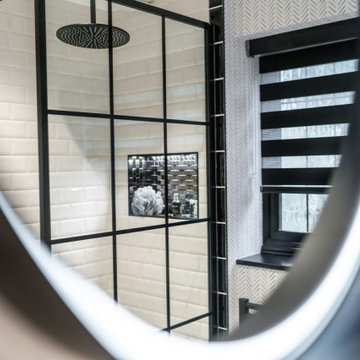
The whole scheme was pulled together with a complementary lighting scheme offering mood as well as good task lighting. The storage cabinet, taps and accessories were coloured black to complement the rest of the design and he shower panels had a crittall style frame in black rather than a plain screen to add to the drama of the design. There were challenges, there always are and this project was no exception – pipes and water pressure issues had to be solved with a new pump system and some new pipe work. You don’t need colour in a bathroom to add drama – clever use of texture and materials works just as well. Koubou Interiors is a multi-disciplinary and award-winning Interior Architecture and Design practice based in Berkshire. The practice works throughout London and the Home Counties on a variety of projects to include, residential, commercial and healthcare. Koubou Interiors is a British Institute of Interior Design practice and their managing director, Gilly Craft is a past president 2018/2019.
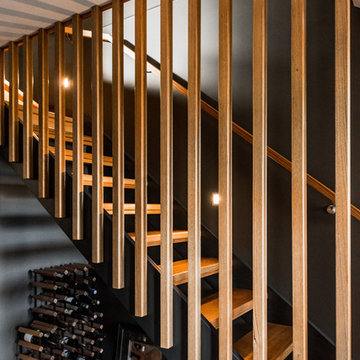
In the entry is a timber staircase leading to the first floor living areas. Dark walls accentuate the feature timber & the openess allows light into what could have been a very dark entry. Jessie May -photographer
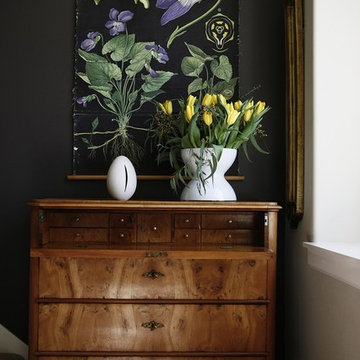
I found this vintage class educational poster in Stockholm. Love the colors. I am also very pleased with my dark gray/chocolate brown colored walls.
シアトルにあるエクレクティックスタイルのおしゃれな階段の写真
シアトルにあるエクレクティックスタイルのおしゃれな階段の写真
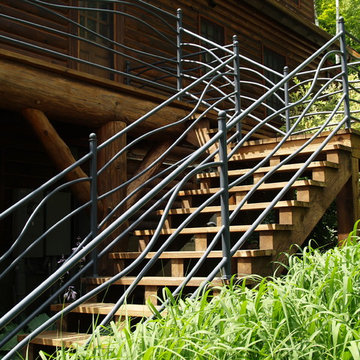
The steel railings mimic the mountainous views beyond, while the timber-work allows people to pass from the kitchen to an outdoor dinning room.
Scott Wunderle
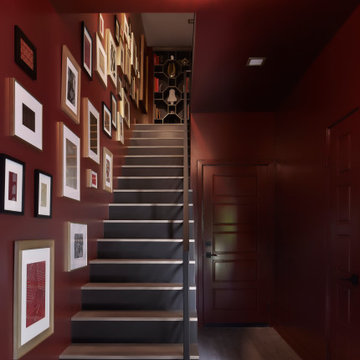
This bold entryway swathed in beautiful Sherwin Williams Sommelier is not only moody but filled with pizzazz. Painting the walls, ceiling, doors and trim in one color creates a monochromatic look that is thoughtfully unique. In this space you'll find a modern, textured crystal light fixture providing ambient lighting to show off an eclectic gallery wall filled with personal and inspirational photos. Framed in brass, natural wood and black frames, the sizes of each photo vary as to create an eye catching and visually interesting element on the main wall.
Photo: Zeke Ruelas
黒い、赤いエクレクティックスタイルの階段の写真
2
