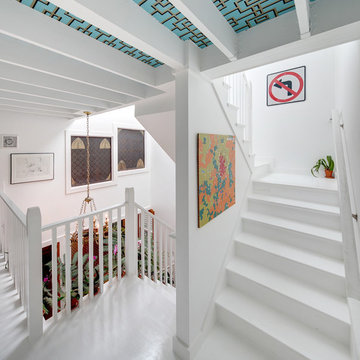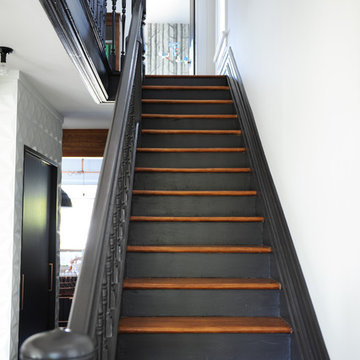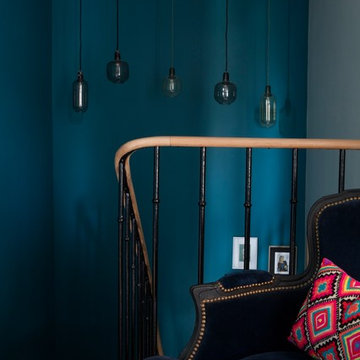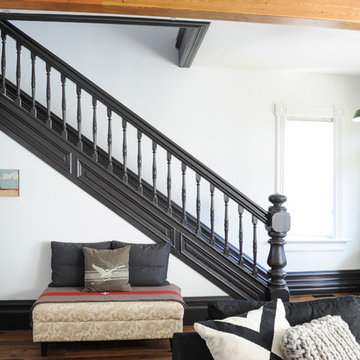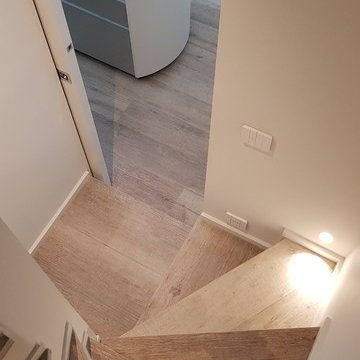お手頃価格のエクレクティックスタイルの階段 (フローリングの蹴込み板、トラバーチンの蹴込み板) の写真
絞り込み:
資材コスト
並び替え:今日の人気順
写真 1〜20 枚目(全 67 枚)
1/5
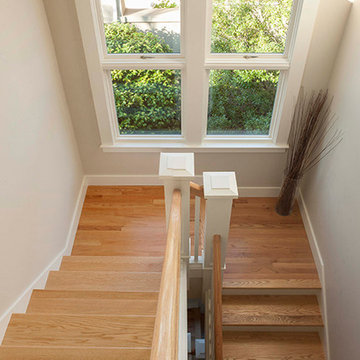
Photo by Langdon Clay
サンフランシスコにあるお手頃価格の広いエクレクティックスタイルのおしゃれな折り返し階段 (フローリングの蹴込み板) の写真
サンフランシスコにあるお手頃価格の広いエクレクティックスタイルのおしゃれな折り返し階段 (フローリングの蹴込み板) の写真
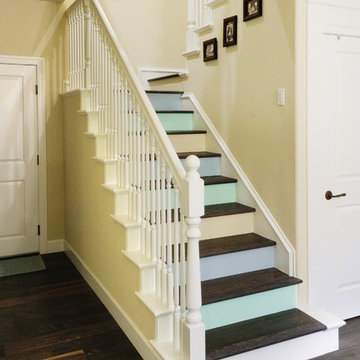
Multi colored risers create a playful appearance to this beach themed and colored home renovation project.
サクラメントにあるお手頃価格の中くらいなエクレクティックスタイルのおしゃれな折り返し階段 (フローリングの蹴込み板) の写真
サクラメントにあるお手頃価格の中くらいなエクレクティックスタイルのおしゃれな折り返し階段 (フローリングの蹴込み板) の写真
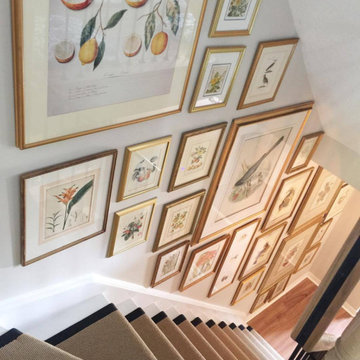
My client had recently downsized into an urban townhouse. The brief was to create something bright and fun. I decided to put together a subtle coastal feel with lots of natural linens, slip covered chairs and washed oak. Juxtaposing this with contemporary lighting and bold patterns, the outcome is relaxed and eclectic.
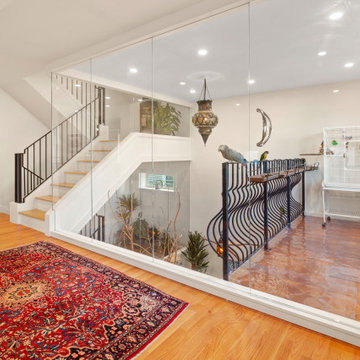
ボストンにあるお手頃価格の中くらいなエクレクティックスタイルのおしゃれな折り返し階段 (フローリングの蹴込み板、金属の手すり) の写真
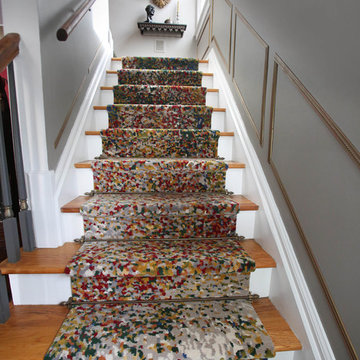
When its hard to hang art in a stair well, make the runner the art. Custom one of a kind runner made by The Scott Group for our client. 12 chosen colors in a random pattern. 100 hand knots per inch, all wool. Small space, major impact.
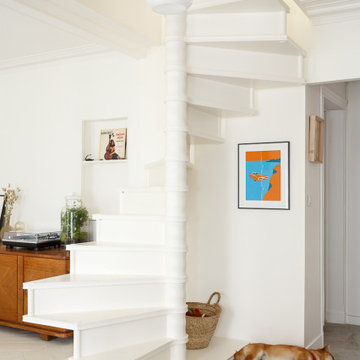
Le duplex du projet Nollet a charmé nos clients car, bien que désuet, il possédait un certain cachet. Ces derniers ont travaillé eux-mêmes sur le design pour révéler le potentiel de ce bien. Nos architectes les ont assistés sur tous les détails techniques de la conception et nos ouvriers ont exécuté les plans.
Malheureusement le projet est arrivé au moment de la crise du Covid-19. Mais grâce au process et à l’expérience de notre agence, nous avons pu animer les discussions via WhatsApp pour finaliser la conception. Puis lors du chantier, nos clients recevaient tous les 2 jours des photos pour suivre son avancée.
Nos experts ont mené à bien plusieurs menuiseries sur-mesure : telle l’imposante bibliothèque dans le salon, les longues étagères qui flottent au-dessus de la cuisine et les différents rangements que l’on trouve dans les niches et alcôves.
Les parquets ont été poncés, les murs repeints à coup de Farrow and Ball sur des tons verts et bleus. Le vert décliné en Ash Grey, qu’on retrouve dans la salle de bain aux allures de vestiaire de gymnase, la chambre parentale ou le Studio Green qui revêt la bibliothèque. Pour le bleu, on citera pour exemple le Black Blue de la cuisine ou encore le bleu de Nimes pour la chambre d’enfant.
Certaines cloisons ont été abattues comme celles qui enfermaient l’escalier. Ainsi cet escalier singulier semble être un élément à part entière de l’appartement, il peut recevoir toute la lumière et l’attention qu’il mérite !
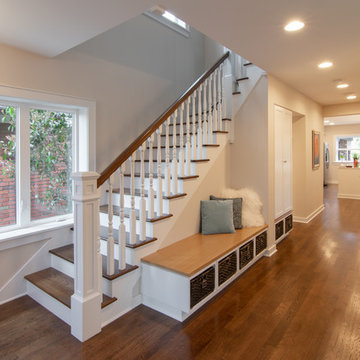
The stained oak hardwood stair rises up to the bedrooms upstairs next to a built in bench with shoe storage. A very generous 54” wide hall leads to the back portion of the house - a stair down to the basement and a powder room off to the left and the kitchen and family room straight back. The stained oak hardwood floors throughout the main floor create continuity, while a few carefully placed walls hold up the second floor and define the different communal spaces on the first floor.
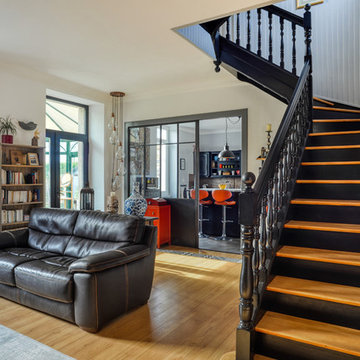
L'escalier en chêne était vitrifié et sa couleur tirait vers le jaune. Il a été poncé, les marches conservées en bois naturel uniquement vitrifié en incolore mat, les contre-marches et la rampe ont été repeints en noir satiné.
La cage d'escalier en lambris a également été repeinte en gris zinc afin de moderniser l'ensemble;
Photo: Séverine Richard (Meero)
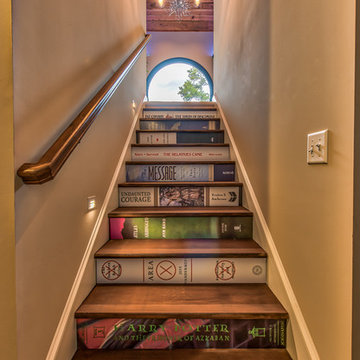
Mark Hoyle - Townville, SC
他の地域にあるお手頃価格の小さなエクレクティックスタイルのおしゃれな直階段 (フローリングの蹴込み板、木材の手すり) の写真
他の地域にあるお手頃価格の小さなエクレクティックスタイルのおしゃれな直階段 (フローリングの蹴込み板、木材の手すり) の写真
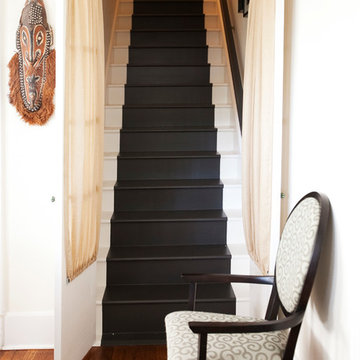
Abby Caroline Photography
アトランタにあるお手頃価格の中くらいなエクレクティックスタイルのおしゃれな直階段 (フローリングの蹴込み板) の写真
アトランタにあるお手頃価格の中くらいなエクレクティックスタイルのおしゃれな直階段 (フローリングの蹴込み板) の写真
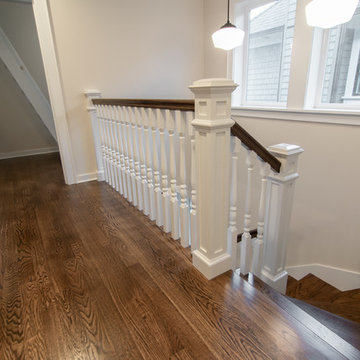
The stained oak hardwood winder stair makes its way up to the upper level. North facing windows bring natural light into the stair and hallway. We like designing windows into the stairs because they provide light on both levels, opening up the house. The newel posts, rail, and balustrade were custom fabricated and installed by a talented and experienced finish carpenter.
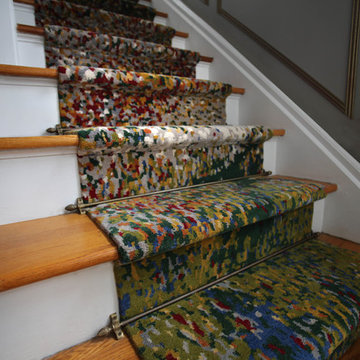
When its hard to hang art in a stair well, make the runner the art. Custom one of a kind runner made by The Scott Group for our client. 12 chosen colors in a random pattern. 100 hand knots per inch, all wool. Small space, major impact.
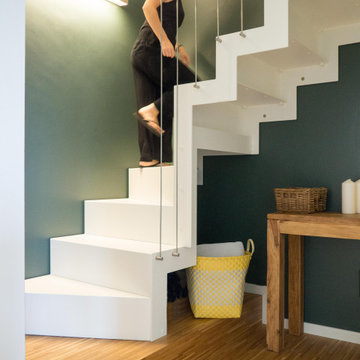
Salendo la scala, realizzata su disegno in metallo e legno verniciato total white, si raggiunge la mansarda occupata dalla zona notte dell'appartamento.
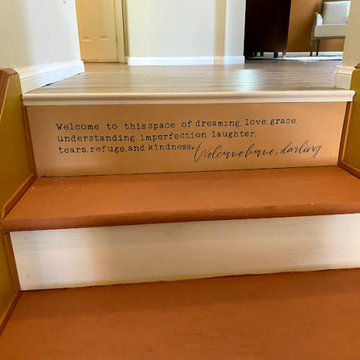
Staircase and entryway renovation.
Ground-floor private entry for second floor condo. Removed carpet on stairs, sanded off glue and filled holes, added staircase skirting and trim to cover gaps along the sides of the stairs, painted treads with high-durability exterior floor paint, hand-painted new riser boards in Spanish tile designs and coordinating solid colors to cover existing chipboard risers, and applied custom-made vinyl lettering to top riser for a unique welcome home statement piece. Also painted front door and coat closet door, replaced porcelain tile entry flooring with LVP flooring to match upstairs, and replaced door handles to updated nickel finish. Also placed mirror with shelf for keys and gallery-style artwork along staircase wall. Cost of the staircase renovation was approximately equal to the cost to remove stair carpet and install LVP flooring on stairs.
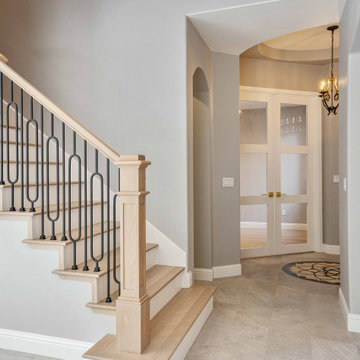
Update staircase with white oak railing, post, landing area, and painted riser
サンフランシスコにあるお手頃価格の中くらいなエクレクティックスタイルのおしゃれな直階段 (フローリングの蹴込み板、木材の手すり) の写真
サンフランシスコにあるお手頃価格の中くらいなエクレクティックスタイルのおしゃれな直階段 (フローリングの蹴込み板、木材の手すり) の写真
お手頃価格のエクレクティックスタイルの階段 (フローリングの蹴込み板、トラバーチンの蹴込み板) の写真
1
